
- Michaela Aden, ABR,MRP,PSA,REALTOR ®,e-PRO
- Premier Realty Group
- Mobile: 210.859.3251
- Mobile: 210.859.3251
- Mobile: 210.859.3251
- michaela3251@gmail.com
Property Photos
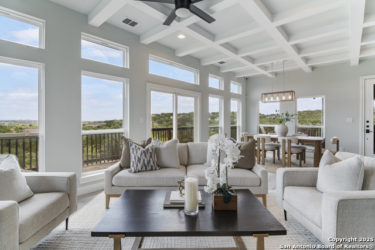

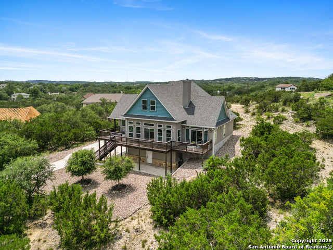
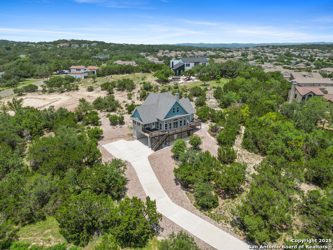
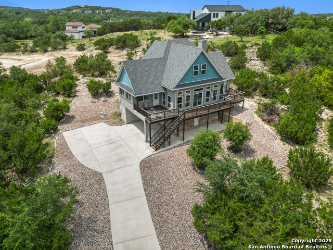
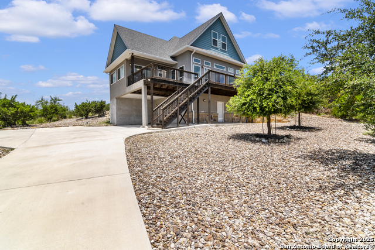
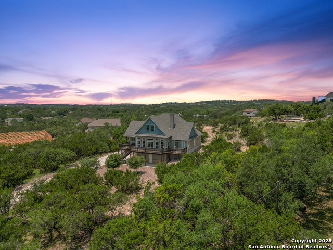
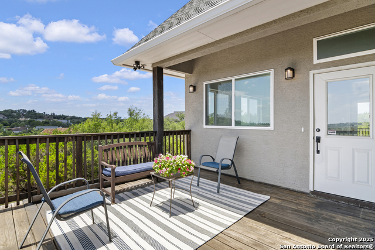
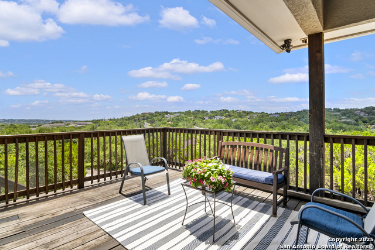
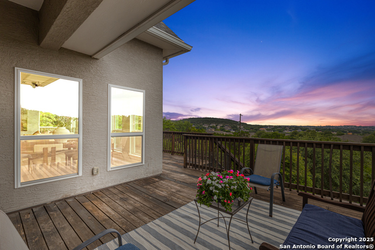
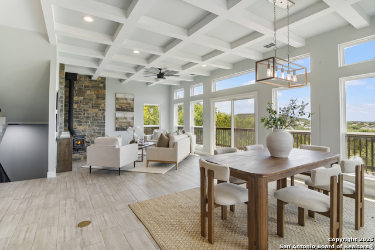
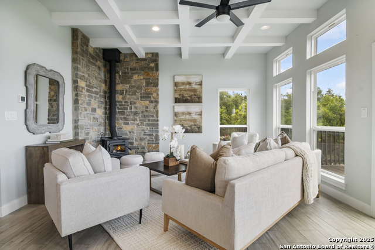
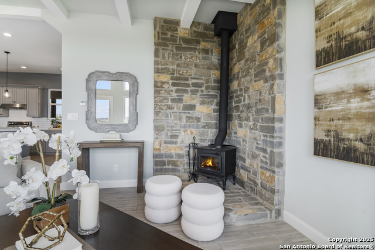
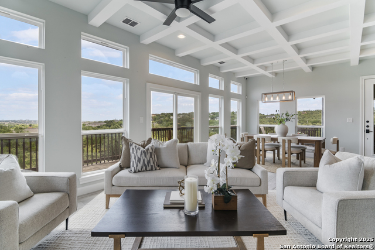
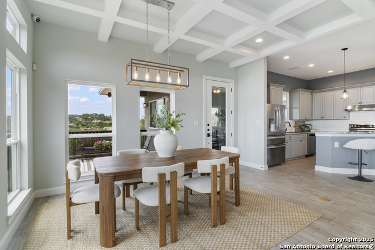
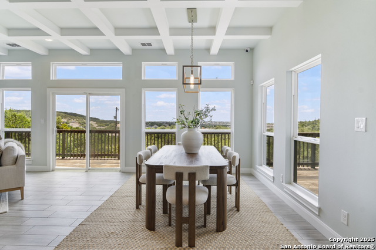
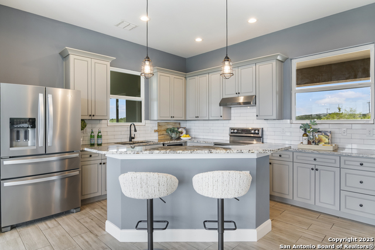
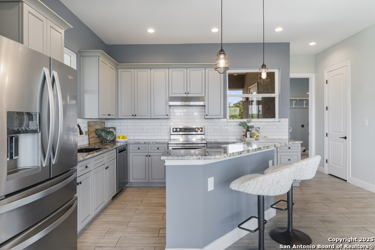
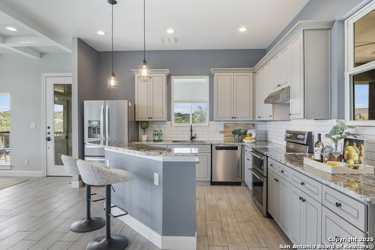
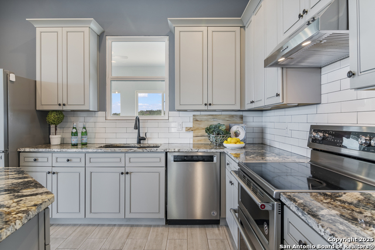
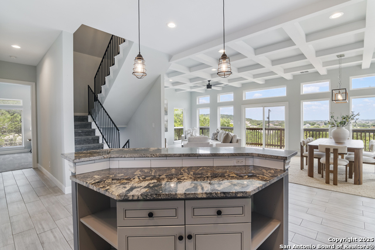
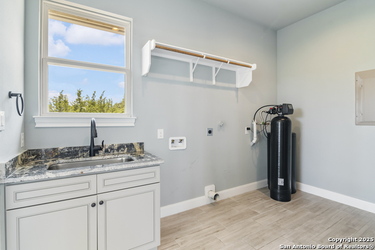
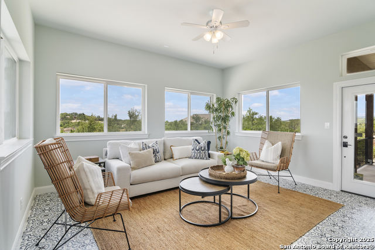
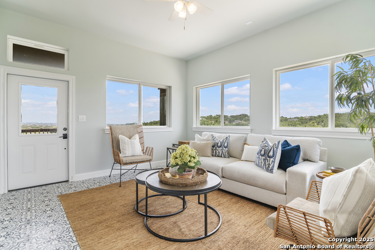
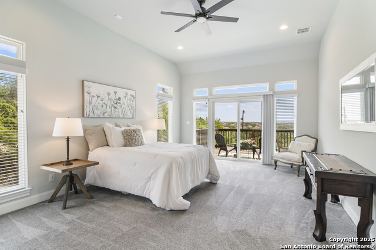
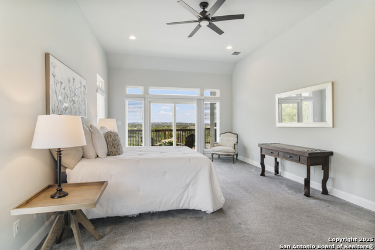
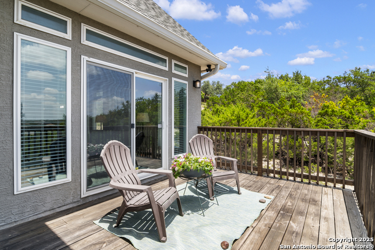
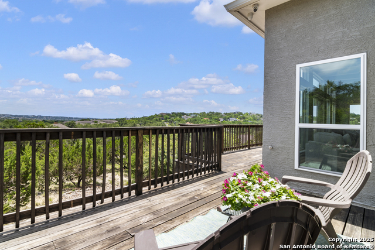
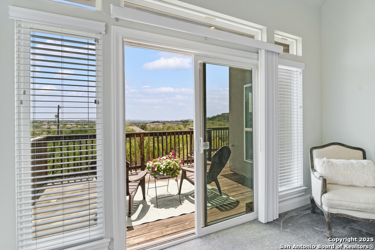
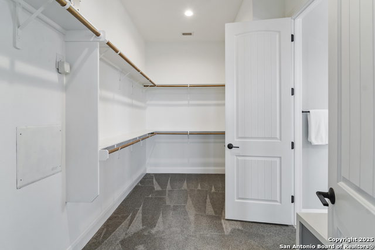
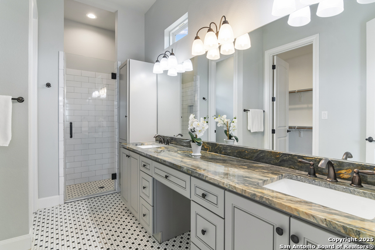
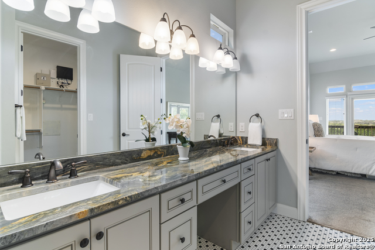
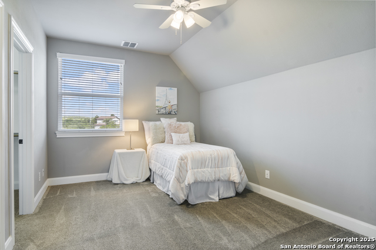
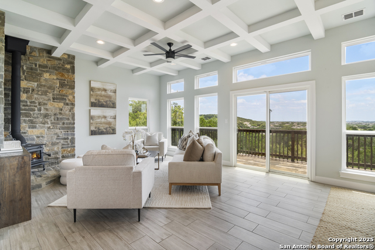
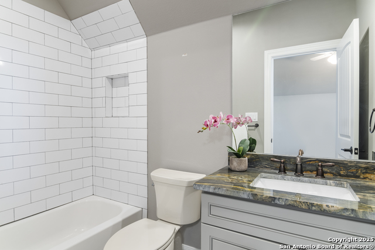
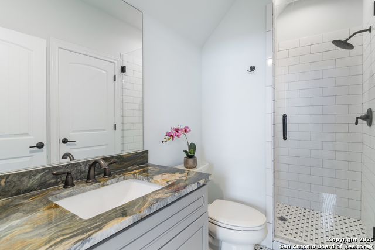
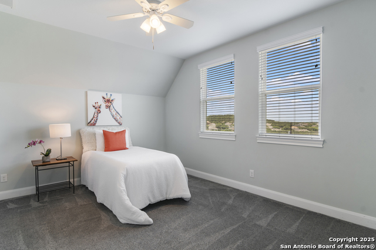
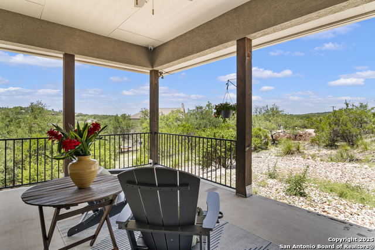
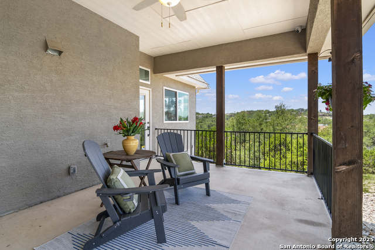
- MLS#: 1875184 ( Single Residential )
- Street Address: 26713 Snuggle Valley
- Viewed: 3
- Price: $575,000
- Price sqft: $242
- Waterfront: No
- Year Built: 2019
- Bldg sqft: 2379
- Bedrooms: 3
- Total Baths: 4
- Full Baths: 3
- 1/2 Baths: 1
- Garage / Parking Spaces: 2
- Days On Market: 30
- Additional Information
- County: BEXAR
- City: San Antonio
- Zipcode: 78260
- Subdivision: Timberwood Park
- District: Comal
- Elementary School: Call District
- Middle School: Call District
- High School: Pieper
- Provided by: eXp Realty
- Contact: John Chambers
- (210) 867-3186

- DMCA Notice
-
DescriptionHill Country Elegance with Panoramic Views in Timberwood Park! Perched high atop the hills of Timberwood Park, this exquisite 2,379 sq ft residence offers breathtaking views from every room and a seamless blend of luxury and comfort. Step inside and discover an expansive open concept living area where the spacious family room flows effortlessly into a formal dining space and a chef's kitchen adorned with stainless steel appliances, extensive cabinetry, and elegant finishes. A sun drenched garden room wrapped in windows and finished with decorative tile creates a serene space perfect for morning coffee or an afternoon read. The primary suite is a true retreat, featuring a private deck with sweeping hilltop views, a spa like bath with dual vanities, and a generous walk in closet. Upstairs, two well appointed secondary bedrooms each enjoy their own private full bathrooms ideal for family or guests. A dedicated utility room with abundant storage and a deep sink adds function to form, while the oversized garage provides plenty of space for vehicles, hobbies, or storage. Located just minutes from Hwy 281, with quick access to shopping, dining, and entertainment, this hill country haven delivers the tranquility of country living with all the conveniences of the city.
Features
Possible Terms
- Conventional
- FHA
- VA
- Cash
Air Conditioning
- Two Central
Builder Name
- Unknown
Construction
- Pre-Owned
Contract
- Exclusive Right To Sell
Days On Market
- 29
Dom
- 29
Elementary School
- Call District
Exterior Features
- Stucco
- Siding
Fireplace
- One
Floor
- Carpeting
- Ceramic Tile
Foundation
- Slab
Garage Parking
- Two Car Garage
Heating
- Heat Pump
Heating Fuel
- Electric
High School
- Pieper
Home Owners Association Fee
- 192.15
Home Owners Association Frequency
- Semi-Annually
Home Owners Association Mandatory
- Mandatory
Home Owners Association Name
- TIMBERWOOD PARK
Inclusions
- Ceiling Fans
- Chandelier
- Washer Connection
- Dryer Connection
- Stove/Range
- Disposal
- Dishwasher
- Water Softener (owned)
- Vent Fan
- Smoke Alarm
Instdir
- 281 North
- Overlook Pkwy West
- North on Canyon Golf
- West on Quiet Rapids
- North on Misty Water Lane
- Right on Snuggle Valley. House is at the end of the court on the left.
Interior Features
- Two Living Area
Kitchen Length
- 17
Legal Desc Lot
- 191
Legal Description
- Cb 4847B Blk 7 Lot 19
Middle School
- Call District
Multiple HOA
- No
Neighborhood Amenities
- None
Owner Lrealreb
- No
Ph To Show
- 210-222-2227
Possession
- Closing/Funding
Property Type
- Single Residential
Roof
- Composition
School District
- Comal
Source Sqft
- Appsl Dist
Style
- Two Story
Total Tax
- 17716.35
Water/Sewer
- Water System
- Septic
Window Coverings
- All Remain
Year Built
- 2019
Property Location and Similar Properties


