
- Michaela Aden, ABR,MRP,PSA,REALTOR ®,e-PRO
- Premier Realty Group
- Mobile: 210.859.3251
- Mobile: 210.859.3251
- Mobile: 210.859.3251
- michaela3251@gmail.com
Property Photos
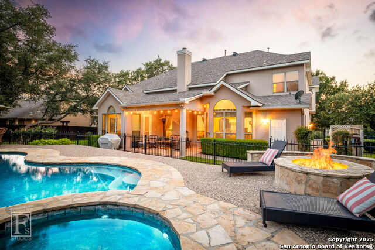

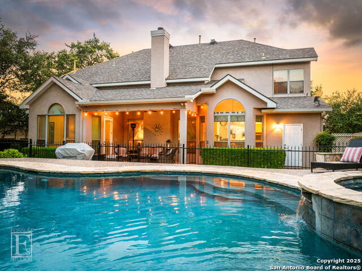
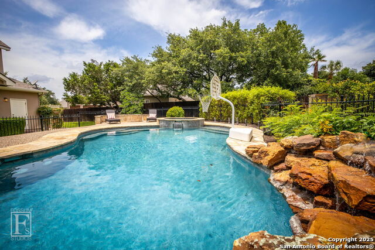
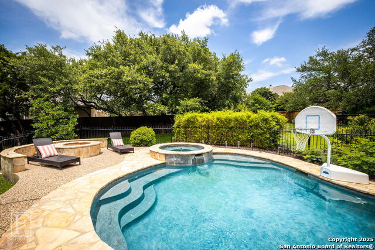
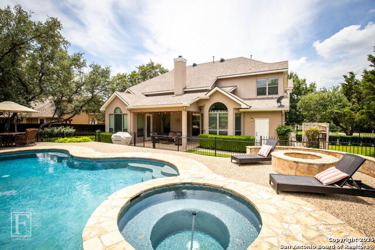
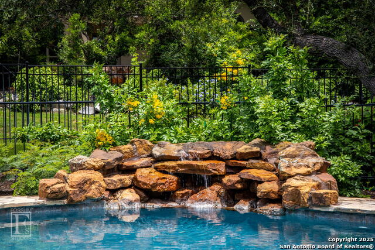
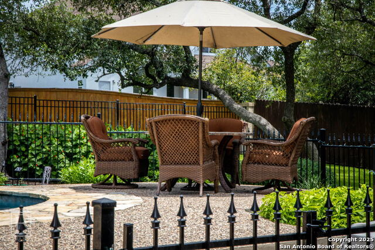
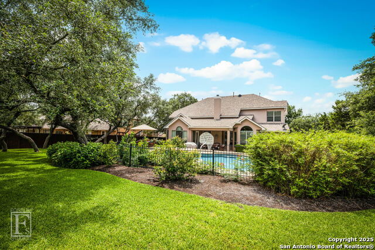
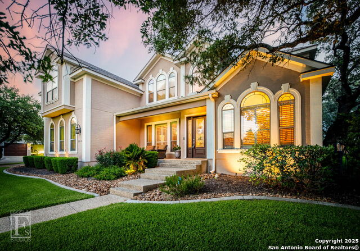
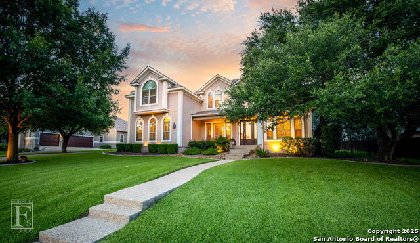
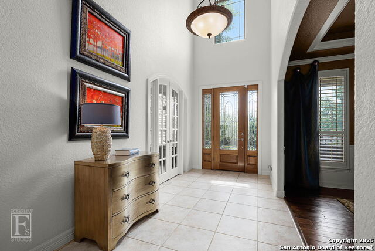
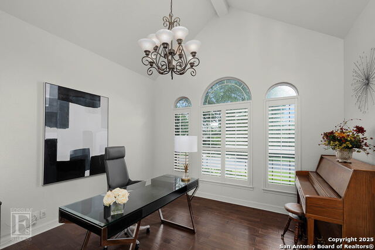
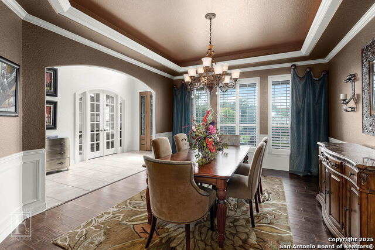
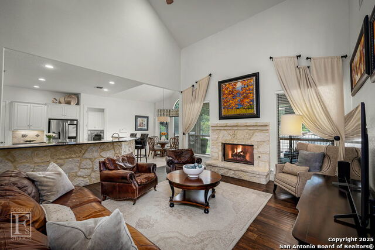
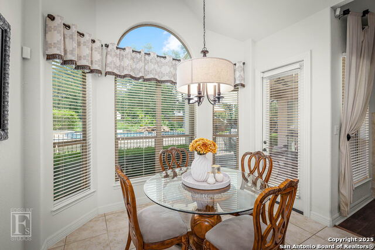
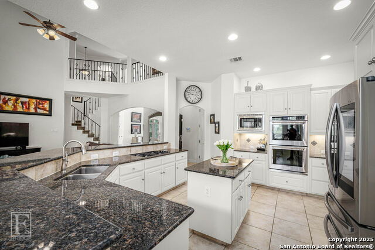
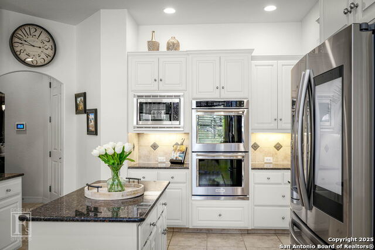
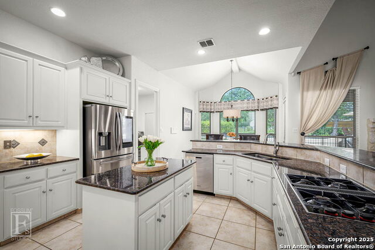
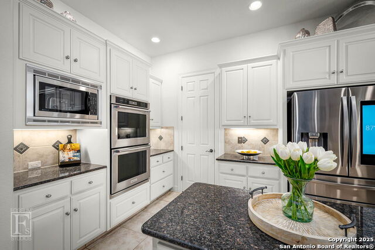
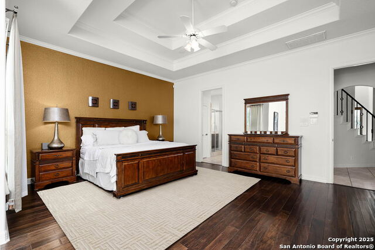
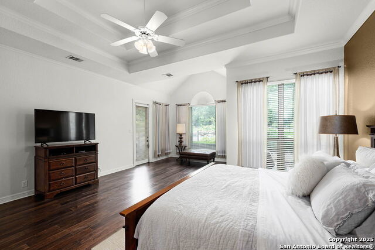
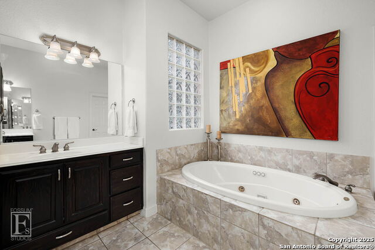
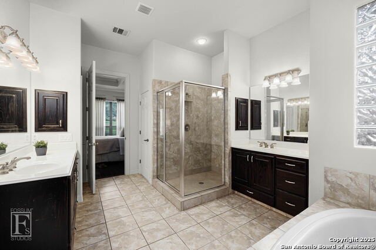
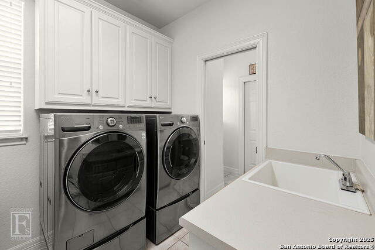
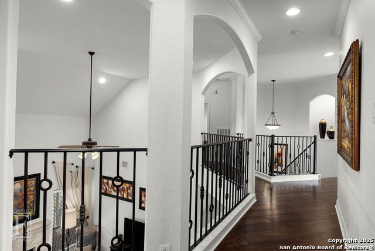
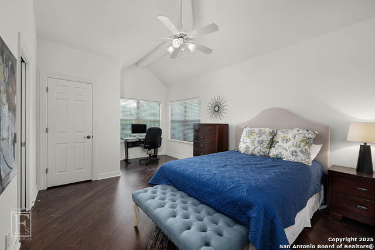
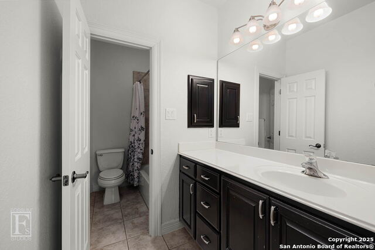
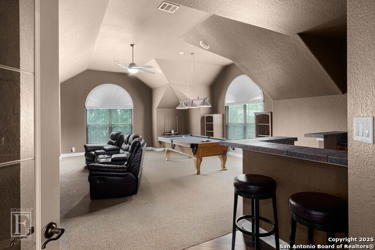
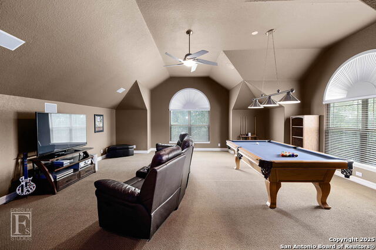
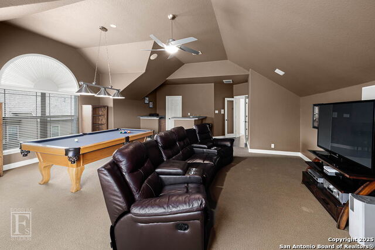
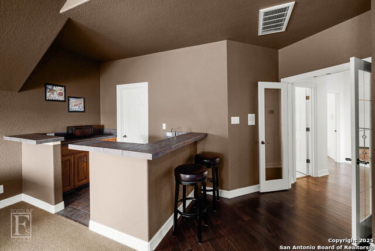
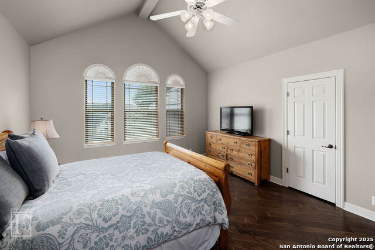
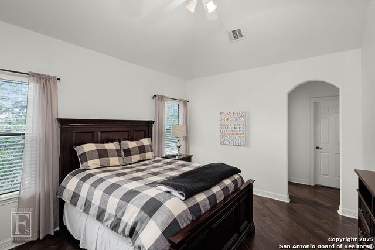
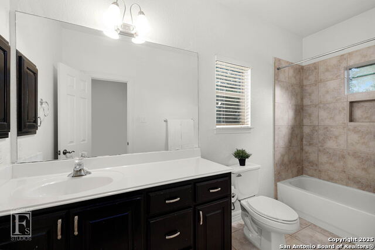
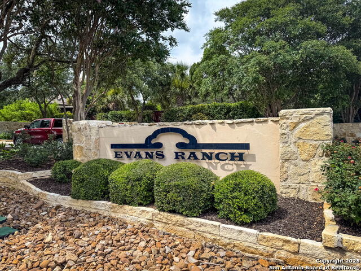
- MLS#: 1875150 ( Single Residential )
- Street Address: 22418 Roan Forest
- Viewed: 278
- Price: $965,000
- Price sqft: $222
- Waterfront: No
- Year Built: 2003
- Bldg sqft: 4356
- Bedrooms: 4
- Total Baths: 5
- Full Baths: 3
- 1/2 Baths: 2
- Garage / Parking Spaces: 3
- Days On Market: 217
- Additional Information
- County: BEXAR
- City: San Antonio
- Zipcode: 78259
- Subdivision: Evans Ranch
- District: North East I.S.D.
- Elementary School: Roan Forest
- Middle School: Tejeda
- High School: Johnson
- Provided by: Keller Williams Heritage
- Contact: Suzanne Kuntz
- (210) 861-2920

- DMCA Notice
-
Description4 bedroom 3 bath McNair Home in a prime North Central San Antonio Location is nestled on a beautifully treed lot, this home blends elegance, comfort, and thoughtful design from the three car side entry garage to the abundance of natural light throughout, every detail has been carefully curated for elevated living. Step outside to your own private retreat complete with a sparkling in ground pool, relaxing hot tub, cascading waterfall, and a cozy firepit. Well maintained yard and landscaping make it the perfect backyard oasis. The covered patio and convenient poolside half bath make outdoor entertaining effortless and enjoyable year round. Inside, the chef's kitchen impresses with granite countertops, a gas cooktop, double ovens, and generous cabinetry ideal for gatherings both large and small. Plantation shutters add timeless charm and privacy. The expansive primary suite is a sanctuary, featuring a sitting area, direct access to the backyard, and a spa like bath with a jetted tub. Upstairs, enjoy versatile living with spacious secondary bedrooms, a large media room/ game room with a wet bar, and an oversized game closet perfect for hosting and relaxing. This exceptional home truly has it all!
Features
Possible Terms
- Conventional
- VA
- Cash
Air Conditioning
- Two Central
Apprx Age
- 22
Builder Name
- McNair
Construction
- Pre-Owned
Contract
- Exclusive Right To Sell
Days On Market
- 301
Currently Being Leased
- No
Dom
- 206
Elementary School
- Roan Forest
Exterior Features
- 4 Sides Masonry
- Stucco
Fireplace
- One
- Living Room
Floor
- Carpeting
- Ceramic Tile
Foundation
- Slab
Garage Parking
- Three Car Garage
- Attached
- Side Entry
Heating
- Central
Heating Fuel
- Natural Gas
High School
- Johnson
Home Owners Association Fee
- 1120
Home Owners Association Frequency
- Annually
Home Owners Association Mandatory
- Mandatory
Home Owners Association Name
- EVANS RANCH
Inclusions
- Ceiling Fans
- Chandelier
- Washer Connection
- Dryer Connection
- Built-In Oven
- Self-Cleaning Oven
- Microwave Oven
- Stove/Range
- Gas Cooking
- Disposal
- Dishwasher
- Ice Maker Connection
- Water Softener (owned)
- Wet Bar
- Intercom
- Smoke Alarm
- Gas Water Heater
- Garage Door Opener
- Solid Counter Tops
Instdir
- US-281 N/Hwy 281 N Take the exit Keep right to continue toward E Evans Rd Turn right onto E Evans Rd Turn left onto Roan Forest
- gate code will be needed home will be on the right
Interior Features
- Two Living Area
- Separate Dining Room
- Eat-In Kitchen
- Two Eating Areas
- Island Kitchen
- Breakfast Bar
- Walk-In Pantry
- Study/Library
- Game Room
- High Ceilings
- Open Floor Plan
- Cable TV Available
- High Speed Internet
- Laundry Main Level
- Laundry Room
- Telephone
- Walk in Closets
- Attic - Pull Down Stairs
Kitchen Length
- 15
Legal Desc Lot
- 31
Legal Description
- Ncb 18217 Blk 9 Lot 31 Evans Ranch Subd Ut-3 P.U.D.
Middle School
- Tejeda
Multiple HOA
- No
Neighborhood Amenities
- Controlled Access
- Park/Playground
Occupancy
- Owner
Owner Lrealreb
- No
Ph To Show
- 210-222-2227
Possession
- Closing/Funding
Property Type
- Single Residential
Roof
- Composition
School District
- North East I.S.D.
Source Sqft
- Appsl Dist
Style
- Two Story
- Traditional
Total Tax
- 20017
Views
- 278
Water/Sewer
- Water System
Window Coverings
- Some Remain
Year Built
- 2003
Property Location and Similar Properties


