
- Michaela Aden, ABR,MRP,PSA,REALTOR ®,e-PRO
- Premier Realty Group
- Mobile: 210.859.3251
- Mobile: 210.859.3251
- Mobile: 210.859.3251
- michaela3251@gmail.com
Property Photos
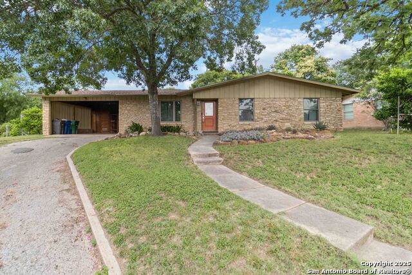

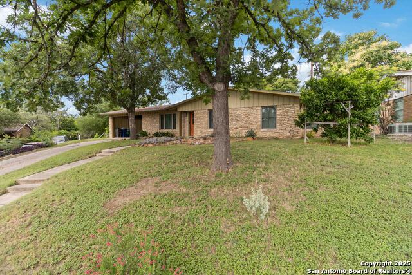
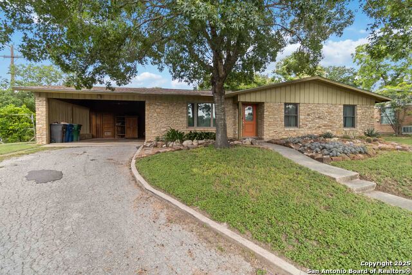
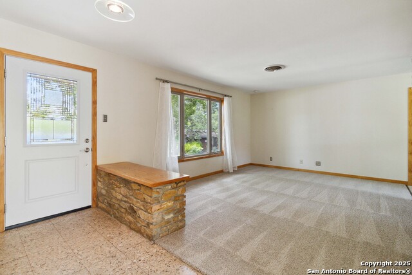
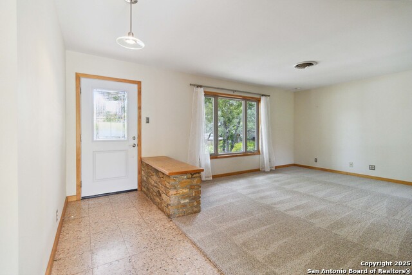
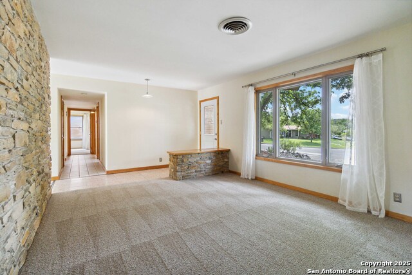
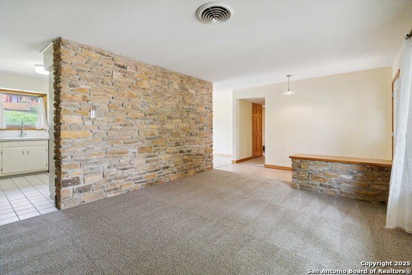
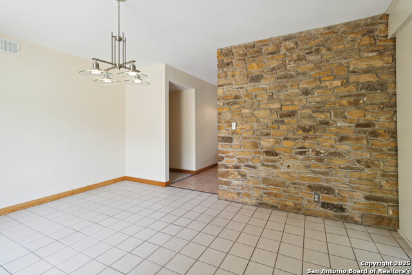
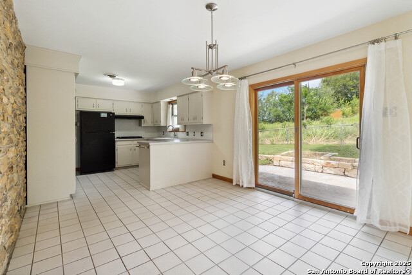
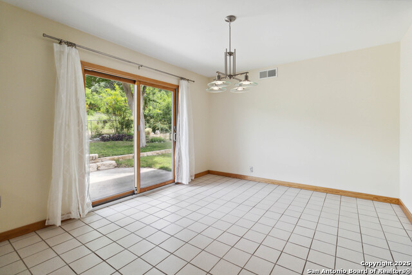
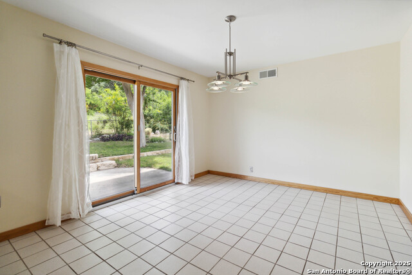
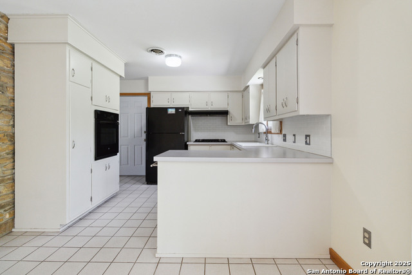
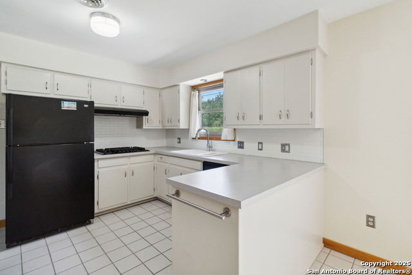
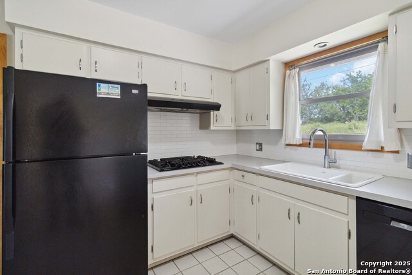
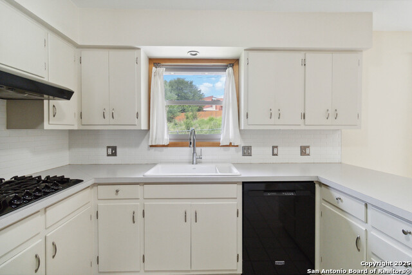
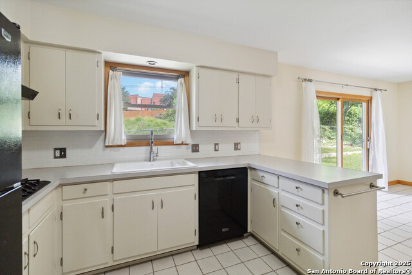
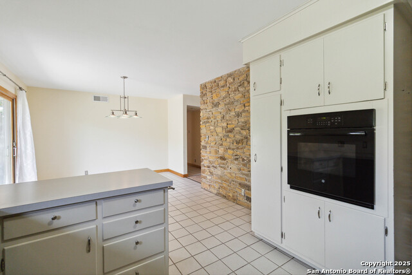
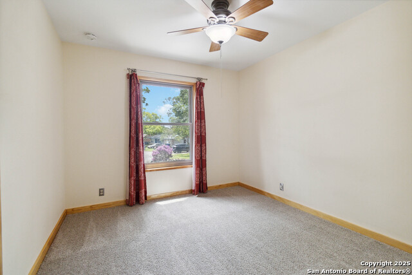
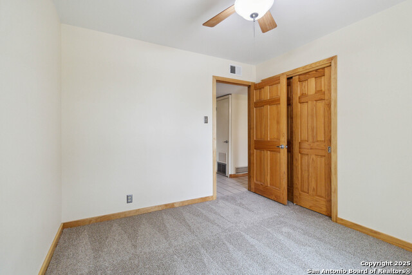
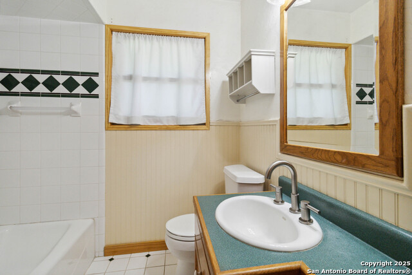
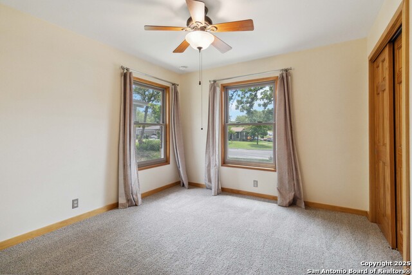
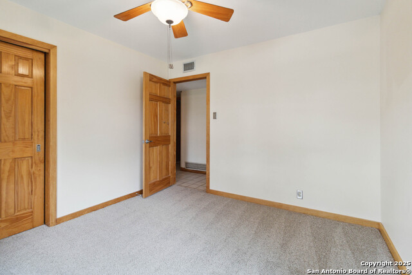
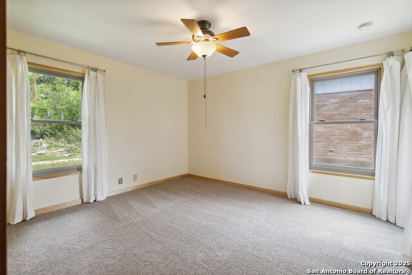
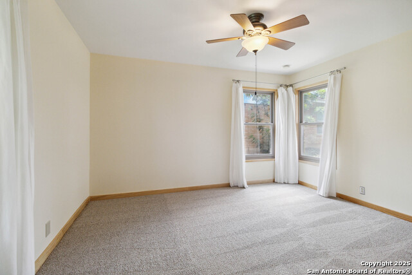
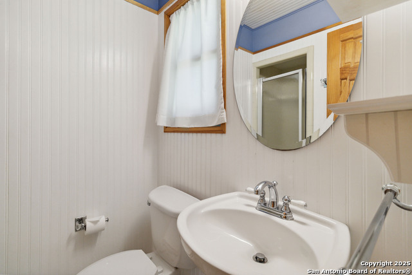
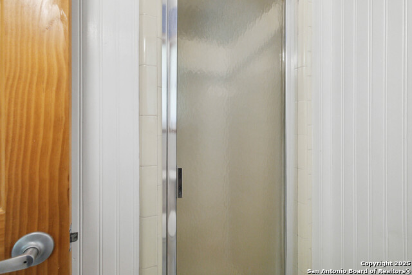
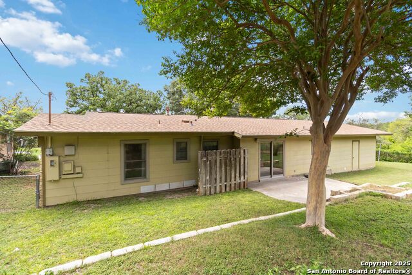
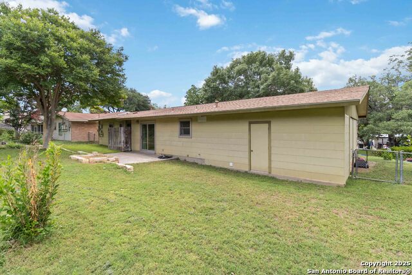
- MLS#: 1875087 ( Single Residential )
- Street Address: 4722 Hollyridge
- Viewed: 16
- Price: $239,000
- Price sqft: $194
- Waterfront: No
- Year Built: 1958
- Bldg sqft: 1230
- Bedrooms: 3
- Total Baths: 2
- Full Baths: 2
- Garage / Parking Spaces: 2
- Days On Market: 30
- Additional Information
- County: BEXAR
- City: San Antonio
- Zipcode: 78228
- Subdivision: Sunset Hills
- District: Northside
- Elementary School: Glass Colby
- Middle School: Neff Pat
- High School: Holmes Oliver W
- Provided by: Cano Real Estate Group
- Contact: Rosie Cano
- (210) 913-8284

- DMCA Notice
-
DescriptionCharming 3 Bedroom Home in Prime Location Near Medical Center, UT Health Science Center & USAA. Welcome to this beautifully maintained 3 bedroom, 2 bathroom home nestled in an established and quiet neighborhood with mature trees and timeless charm. Located just minutes from Loop 410, the Medical Center, USAA, and top rated schools, this home offers the perfect blend of comfort and convenience. Step inside to a spacious and inviting layout featuring a generous living area, a bright kitchen with ample cabinet space, and a separate dining room perfect for family meals or entertaining guests. The primary bedroom includes an en suite bathroom and a large closet, while the two additional bedrooms offer flexibility for guests, a home office, or growing families. Enjoy relaxing evenings in the private backyard or take a stroll through the well kept neighborhood. With quick access to major highways, shopping, dining, and parks, this home checks all the boxes for location and lifestyle. Highlights include: * 3 bedrooms / 2 full bathrooms * Established neighborhood with mature trees * Spacious layout with dedicated dining area * Energy efficient house with double paned windows * Relatively new roof (replaced Nov. 2024) * Large private backyard and patio space * Orange trees on property * Ideal for families, professionals, retirees, or first time buyers Don't miss your chance to own a home in one of the city's most convenient and desirable areas. Schedule your showing today!
Features
Possible Terms
- Conventional
- FHA
- VA
Air Conditioning
- One Central
Apprx Age
- 67
Block
- 13
Builder Name
- Unknown
Construction
- Pre-Owned
Contract
- Exclusive Right To Sell
Currently Being Leased
- No
Elementary School
- Glass Colby
Exterior Features
- Stone/Rock
Fireplace
- Not Applicable
Floor
- Carpeting
- Ceramic Tile
Foundation
- Slab
Garage Parking
- Two Car Garage
Heating
- Central
Heating Fuel
- Electric
High School
- Holmes Oliver W
Home Owners Association Mandatory
- None
Home Faces
- East
Inclusions
- Ceiling Fans
- Washer Connection
- Dryer Connection
- Washer
- Dryer
- Stove/Range
- Gas Cooking
- Refrigerator
- Dishwasher
Instdir
- West on 410
- exit Callaghan then left. Neighborhood is on the left.
Interior Features
- One Living Area
- Laundry in Garage
Kitchen Length
- 12
Legal Desc Lot
- 42
Legal Description
- NCB 12273 BLK 13 LOT 42
Middle School
- Neff Pat
Neighborhood Amenities
- Pool
- Basketball Court
Occupancy
- Vacant
Owner Lrealreb
- No
Ph To Show
- 210-222-2227
Possession
- Closing/Funding
Property Type
- Single Residential
Roof
- Composition
School District
- Northside
Source Sqft
- Appsl Dist
Style
- One Story
Total Tax
- 5205
Utility Supplier Elec
- CPS Energy
Utility Supplier Gas
- CPS Energy
Utility Supplier Grbge
- City
Utility Supplier Sewer
- SAWS
Utility Supplier Water
- SAWS
Views
- 16
Water/Sewer
- Water System
Window Coverings
- All Remain
Year Built
- 1958
Property Location and Similar Properties


