
- Michaela Aden, ABR,MRP,PSA,REALTOR ®,e-PRO
- Premier Realty Group
- Mobile: 210.859.3251
- Mobile: 210.859.3251
- Mobile: 210.859.3251
- michaela3251@gmail.com
Property Photos
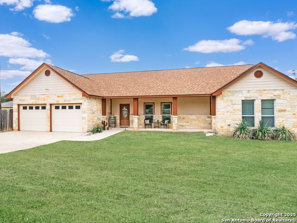

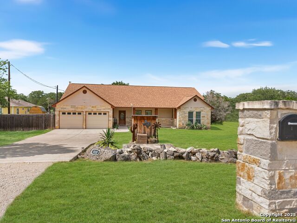
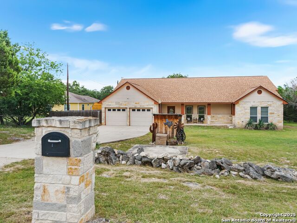
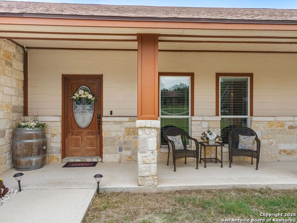
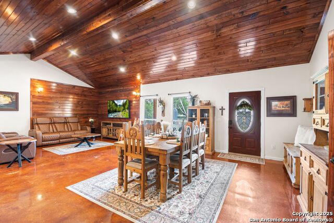
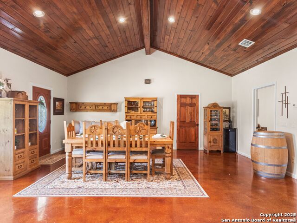
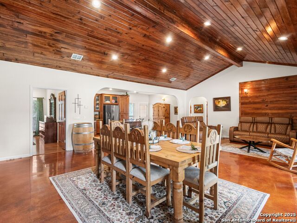
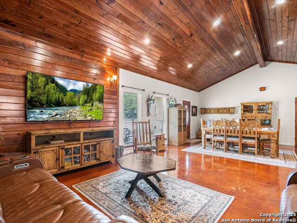
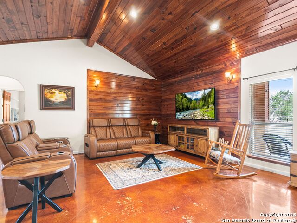
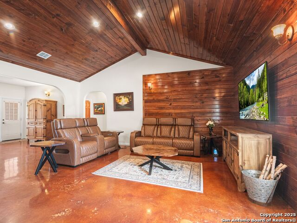
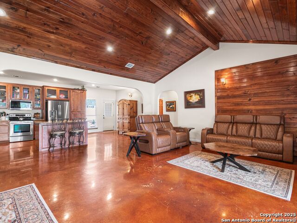
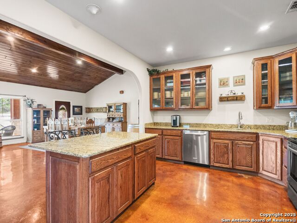
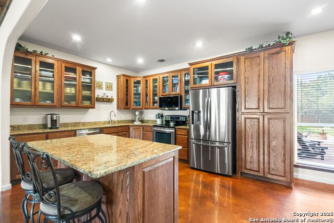
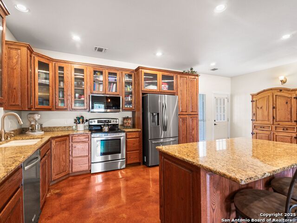
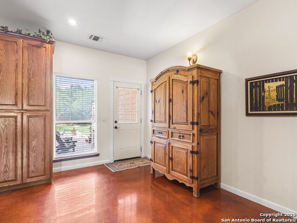
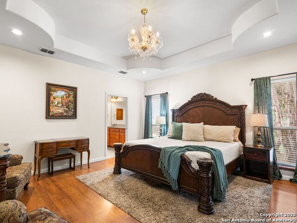
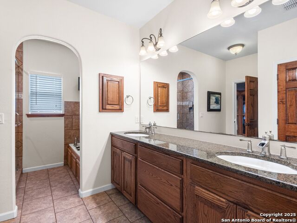
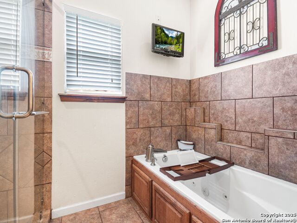
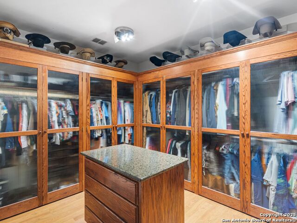
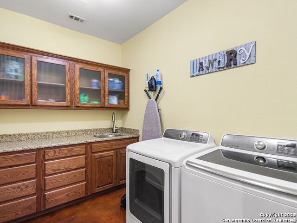
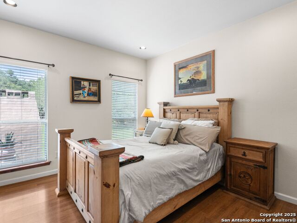
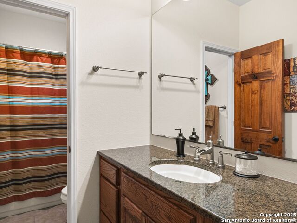
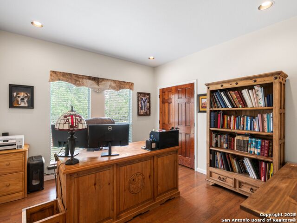
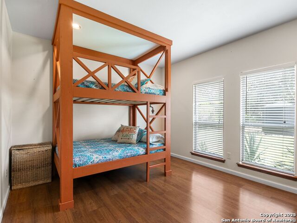
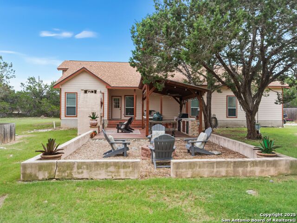
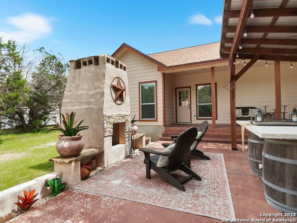
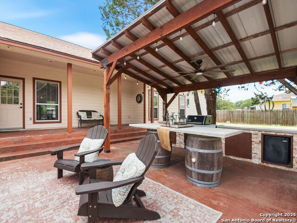
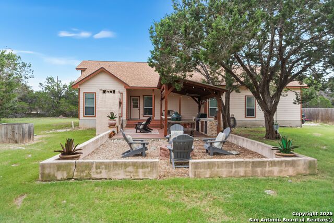
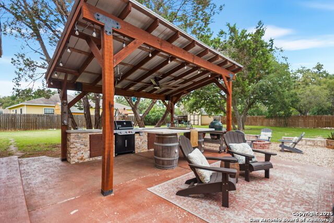
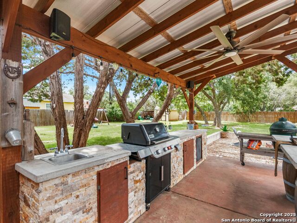
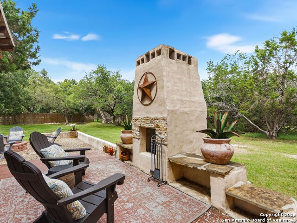
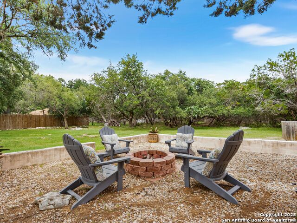
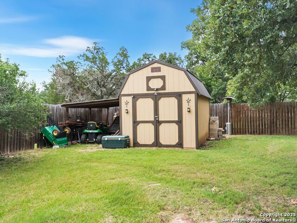
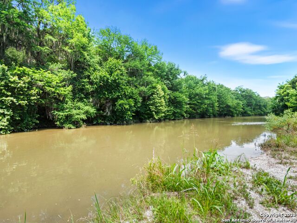
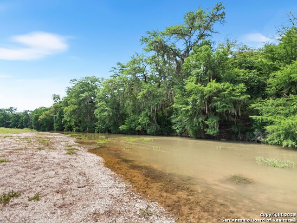
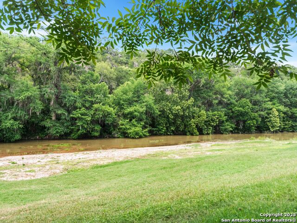
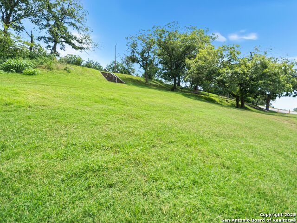
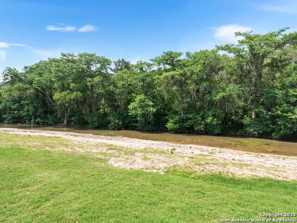
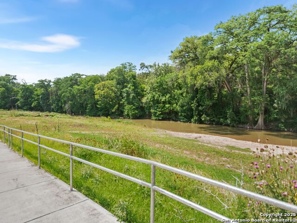
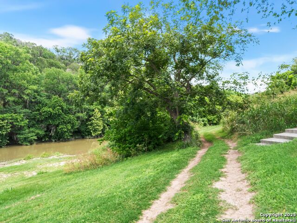
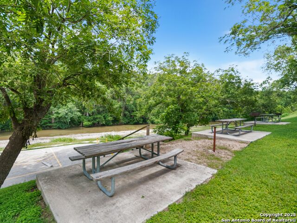
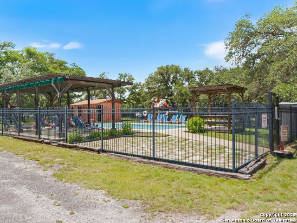
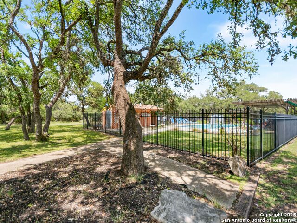
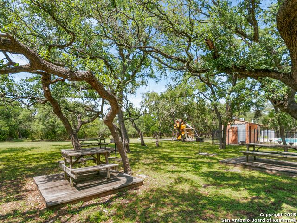
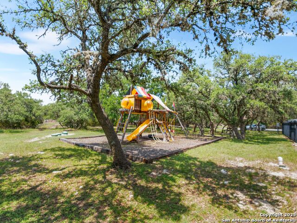
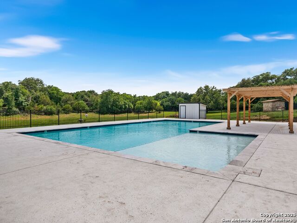
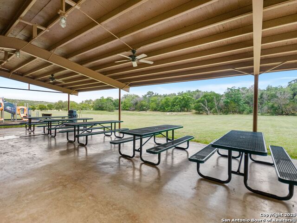
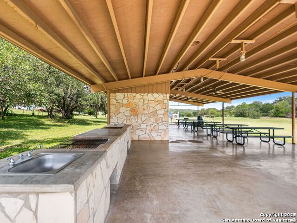
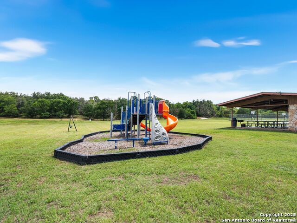
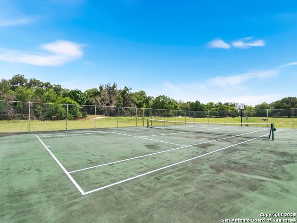
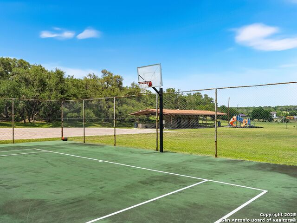
- MLS#: 1875031 ( Single Residential )
- Street Address: 1131 Meadow Stream Road
- Viewed: 5
- Price: $525,000
- Price sqft: $220
- Waterfront: No
- Year Built: 2008
- Bldg sqft: 2389
- Bedrooms: 4
- Total Baths: 2
- Full Baths: 2
- Garage / Parking Spaces: 2
- Days On Market: 30
- Additional Information
- County: COMAL
- City: Spring Branch
- Zipcode: 78070
- Subdivision: Rivermont
- District: Comal
- Elementary School: Arlon Seay
- Middle School: Spring Branch
- High School: Smiton Valley
- Provided by: Kuper Sotheby's Int'l Realty
- Contact: Susan Willis
- (830) 388-6867

- DMCA Notice
-
DescriptionThis home blends warmth, custom craftsmanship, and thoughtful design in an exceptional location! Nestled in the Rivermont neighborhood, residents enjoy exclusive access to a private park along the Guadalupe River, along with two neighborhood pools, a soccer field, pavilion, tennis courts, and basketball creating a vibrant, outdoor friendly community. Inside, the one story layout is designed for both style and functionality, with no carpet, vaulted ceilings, stained wood doors, and rich wood accents throughout. Custom cabinetry enhances the character and quality of every space. The kitchen anchored by a center island, built in pantry, and granite countertops is thoughtfully arranged for both everyday cooking and entertaining. The primary bath offers a luxurious retreat, featuring a separate jetted tub and shower, while the walk in closet is completely custom, boasting a center island and built in cabinetry for optimized clothing storage. Every detail speaks to craftsmanship and convenience. Stepping outside, the home continues to impress with a covered grilling area, a built in outdoor fireplace, and a dedicated firepit space ideal for year round gatherings. A lofted storage shed provides extra utility, while an RV hookup and ample parking space accommodate adventure seekers who need room for boats or RVs. This home delivers both comfort and accessibility, seamlessly blending everyday practicality with elevated amenities.
Features
Possible Terms
- Conventional
- FHA
- VA
- Cash
Accessibility
- No Carpet
- No Steps Down
Air Conditioning
- One Central
Apprx Age
- 17
Block
- 19
Builder Name
- Oiram Builders Inc
Construction
- Pre-Owned
Contract
- Exclusive Right To Sell
Days On Market
- 26
Dom
- 26
Elementary School
- Arlon Seay
Exterior Features
- 4 Sides Masonry
- Stone/Rock
Fireplace
- One
- Wood Burning
Floor
- Ceramic Tile
- Stained Concrete
- Other
Foundation
- Slab
Garage Parking
- Two Car Garage
Heating
- Heat Pump
Heating Fuel
- Electric
High School
- Smithson Valley
Home Owners Association Fee
- 327
Home Owners Association Frequency
- Annually
Home Owners Association Mandatory
- Mandatory
Home Owners Association Name
- RIVERMONT HOA
Inclusions
- Ceiling Fans
- Chandelier
- Washer Connection
- Dryer Connection
- Microwave Oven
- Stove/Range
- Disposal
- Dishwasher
- Ice Maker Connection
- Vent Fan
- Smoke Alarm
- Electric Water Heater
- Garage Door Opener
- Smooth Cooktop
- Solid Counter Tops
- Custom Cabinets
Instdir
- Spring Branch Rd to Rolling River View to Rustic Oak Ln to Meadow Stream
Interior Features
- One Living Area
- Liv/Din Combo
- Eat-In Kitchen
- Island Kitchen
- Breakfast Bar
- Utility Room Inside
- 1st Floor Lvl/No Steps
- High Ceilings
- Open Floor Plan
- Cable TV Available
- High Speed Internet
- Telephone
- Walk in Closets
Kitchen Length
- 22
Legal Desc Lot
- 16
Legal Description
- Rivermont 4
- Block 19
- Lot 16
Middle School
- Spring Branch
Multiple HOA
- No
Neighborhood Amenities
- Waterfront Access
- Pool
- Tennis
- Park/Playground
- Sports Court
- BBQ/Grill
- Lake/River Park
Other Structures
- Shed(s)
Owner Lrealreb
- No
Ph To Show
- 210-222-2227
Possession
- Closing/Funding
Property Type
- Single Residential
Roof
- Heavy Composition
School District
- Comal
Source Sqft
- Appsl Dist
Style
- One Story
- Texas Hill Country
Total Tax
- 3629
Utility Supplier Elec
- PEC
Utility Supplier Grbge
- Tiger
Utility Supplier Other
- GVTC
Utility Supplier Sewer
- septic
Utility Supplier Water
- well
Virtual Tour Url
- https://vimeo.com/1092007375
Water/Sewer
- Private Well
- Aerobic Septic
Window Coverings
- Some Remain
Year Built
- 2008
Property Location and Similar Properties


