
- Michaela Aden, ABR,MRP,PSA,REALTOR ®,e-PRO
- Premier Realty Group
- Mobile: 210.859.3251
- Mobile: 210.859.3251
- Mobile: 210.859.3251
- michaela3251@gmail.com
Property Photos
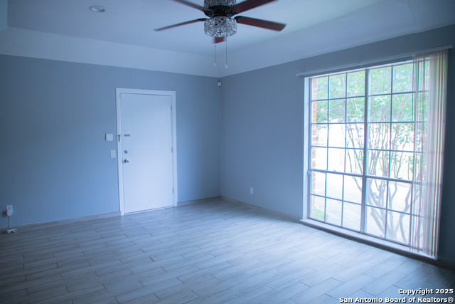

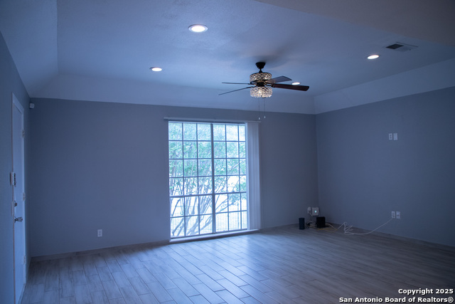
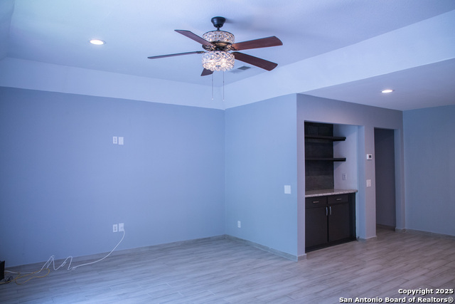
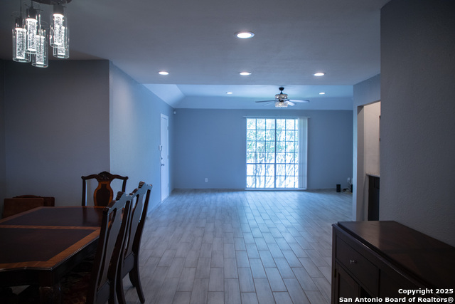
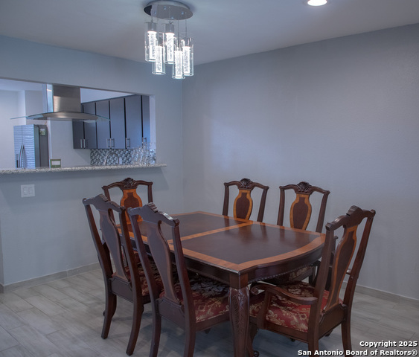
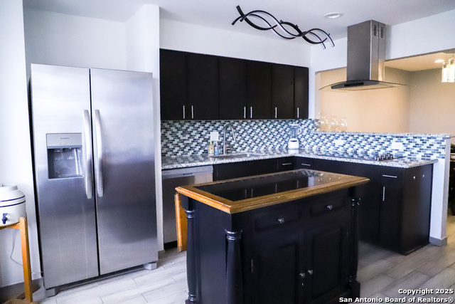
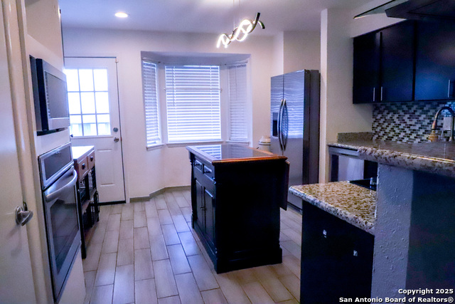
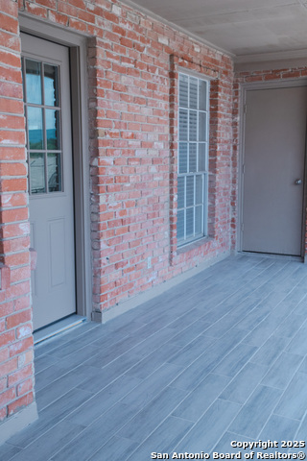
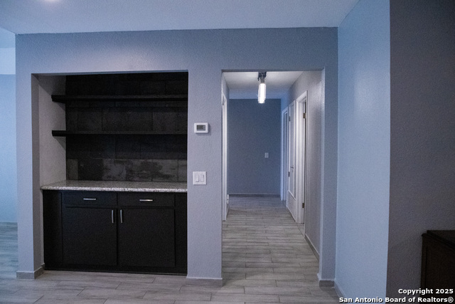
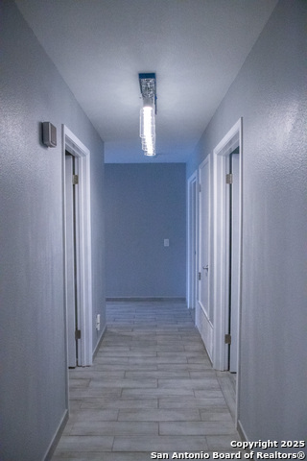
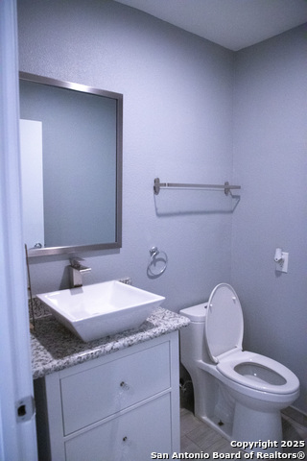
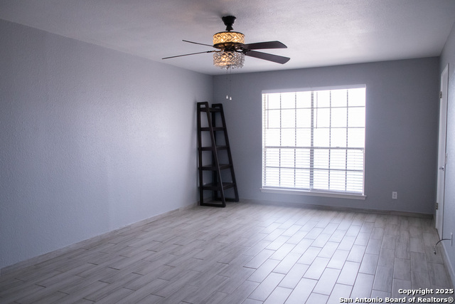
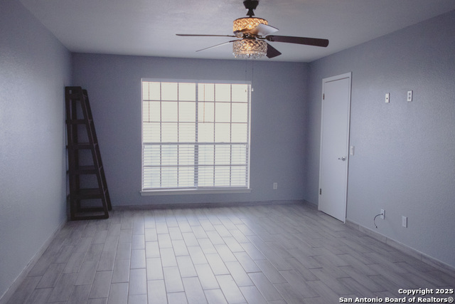
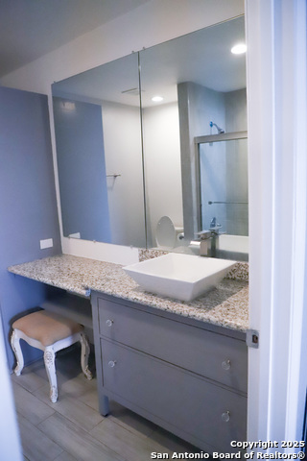
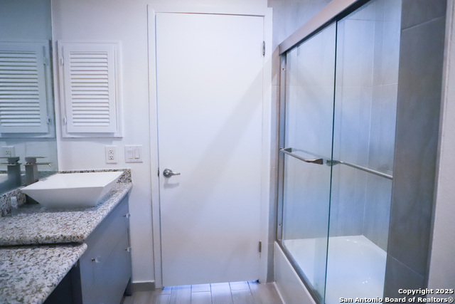
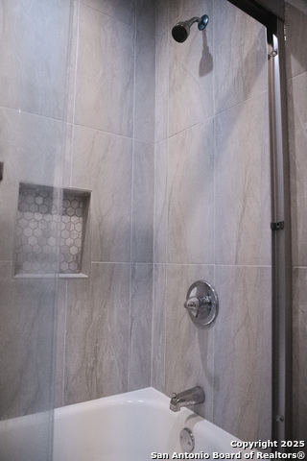
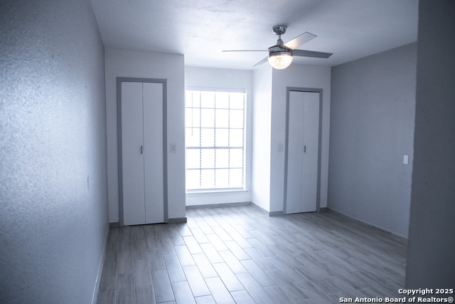
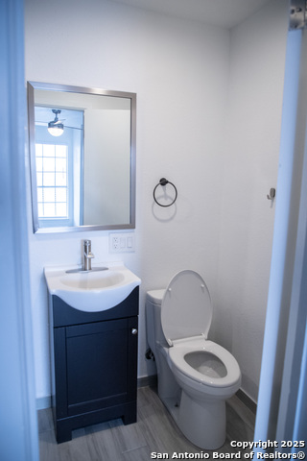
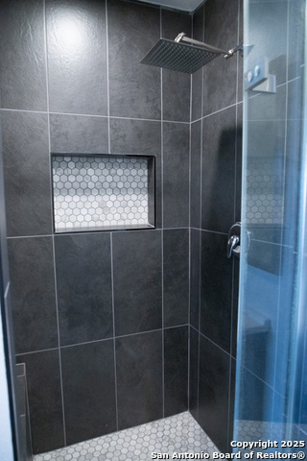
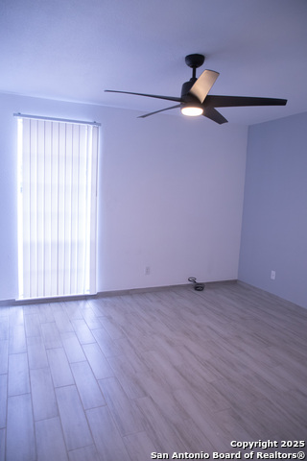
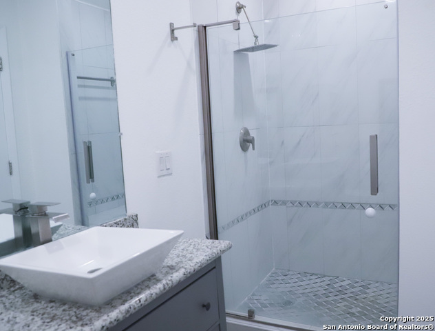
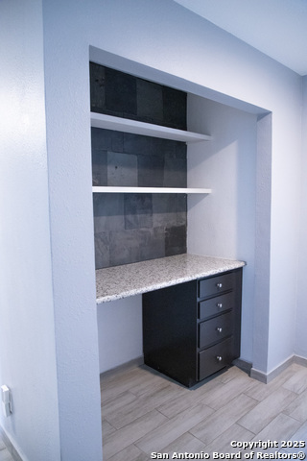
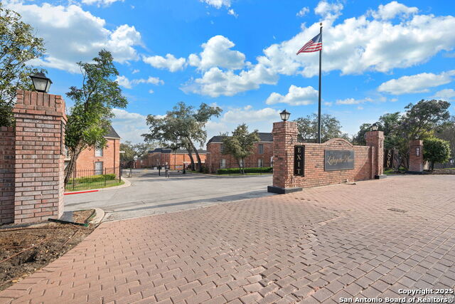
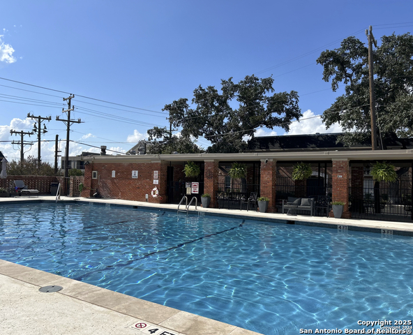
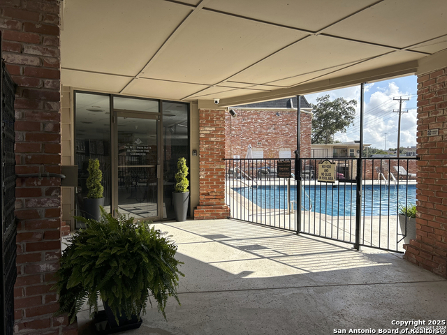


- MLS#: 1874935 ( Condominium/Townhome )
- Street Address: 7500 Callaghan 103
- Viewed: 64
- Price: $210,000
- Price sqft: $129
- Waterfront: No
- Year Built: 1966
- Bldg sqft: 1630
- Bedrooms: 3
- Total Baths: 4
- Full Baths: 3
- 1/2 Baths: 1
- Garage / Parking Spaces: 1
- Days On Market: 131
- Additional Information
- County: BEXAR
- City: San Antonio
- Zipcode: 78229
- Building: Lafayette Place
- District: North East I.S.D.
- Elementary School: Colonial Hills
- Middle School: Jackson
- High School: Lee
- Provided by: Redbird Realty LLC
- Contact: Gerard Velasco
- (210) 860-8415

- DMCA Notice
-
DescriptionNestled in the vibrant Medical Center of San Antonio, this stunning three bedroom, three bathroom condominium offers a perfect blend of luxury and convenience. Spanning an expansive layout, the open concept living space is bathed in natural light, showcasing elegant finishes and modern appliances. Each bedroom features generous closet space and en suite bathrooms, providing both privacy and comfort. The updated kitchen, complete with sleek countertops, kitchen island, breakfast bar and state of the art appliances, flows seamlessly into the inviting dining and living area, ideal for entertaining. Enjoy beautiful views from the private balcony, and take advantage of the community amenities, including a sparkling pool and clubhouse. The grounds are a vision of natural beauty, adorned with majestic live oak trees and meticulously landscaped greenery, creating a tranquil oasis within the city. With its prime location near hospitals, dining, and shopping, this condominium is a perfect sanctuary for those seeking a sophisticated urban lifestyle.
Features
Possible Terms
- Conventional
- FHA
- VA
- Cash
Air Conditioning
- One Central
Apprx Age
- 59
Block
- 100
Common Area Amenities
- Clubhouse
- Pool
- Near Shopping
- Mature Trees (ext feat)
Condominium Management
- On-Site Management
- Professional Mgmt Co.
Construction
- Pre-Owned
Contract
- Exclusive Right To Sell
Days On Market
- 110
Currently Being Leased
- No
Dom
- 110
Elementary School
- Colonial Hills
Exterior Features
- Brick
Fee Includes
- Some Utilities
- Insurance Limited
- Condo Mgmt
- Common Area Liability
- Common Maintenance
- Trash Removal
- Pest Control
- Other
Fireplace
- Not Applicable
Floor
- Ceramic Tile
Foundation
- Slab
Garage Parking
- None/Not Applicable
Heating
- Central
Heating Fuel
- Natural Gas
High School
- Lee
Home Owners Association Fee
- 489.69
Home Owners Association Frequency
- Monthly
Home Owners Association Mandatory
- Mandatory
Home Owners Association Name
- LAFAYETTE PLACE HOA
Inclusions
- Ceiling Fans
- Chandelier
- Washer Connection
- Dryer Connection
- Stacked W/D Connection
- Stacked Washer/Dryer
- Cook Top
- Built-In Oven
- Microwave Oven
- Refrigerator
- Disposal
- Dishwasher
- Ice Maker Connection
- Vent Fan
- Smoke Alarm
- Security System (Owned)
- High Speed Internet Acces
- Satellite Dish (Owned)
- Smooth Cooktop
- Carbon Monoxide Detector
Instdir
- IH-10 to Callaghan Rd between Fredericksburg and IH-10
Interior Features
- One Living Area
- Living/Dining Combo
- Eat-In Kitchen
- Two Eating Areas
- Island Kitchen
- Breakfast Bar
- Open Floor Plan
- Cable TV Available
- Laundry in Closet
Kitchen Length
- 13
Legal Desc Lot
- 103
Legal Description
- Ncb 14191 Bldg A Unit 103A Lafayette Place Cond
Middle School
- Jackson
Multiple HOA
- No
Owner Lrealreb
- Yes
Ph To Show
- 2102222227
Possession
- Closing/Funding
Property Type
- Condominium/Townhome
Recent Rehab
- Yes
School District
- North East I.S.D.
Security
- Controlled Access
- Burglar Alarm
- Other
Source Sqft
- Appsl Dist
Total Tax
- 4657.94
Total Number Of Units
- 208
Unit Number
- 103
Views
- 64
Window Coverings
- All Remain
Year Built
- 1966
Property Location and Similar Properties


