
- Michaela Aden, ABR,MRP,PSA,REALTOR ®,e-PRO
- Premier Realty Group
- Mobile: 210.859.3251
- Mobile: 210.859.3251
- Mobile: 210.859.3251
- michaela3251@gmail.com
Property Photos
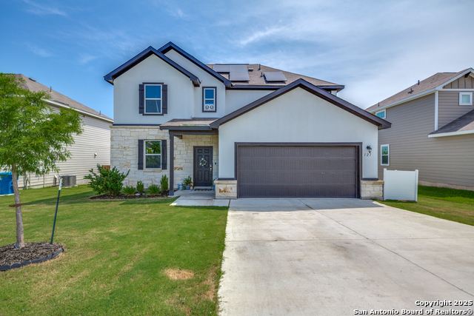

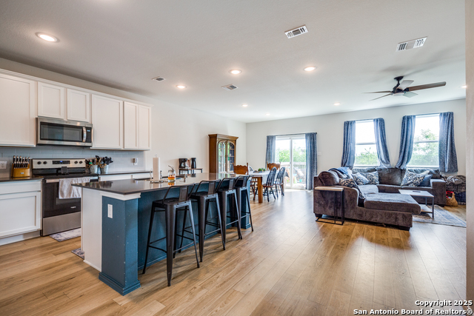
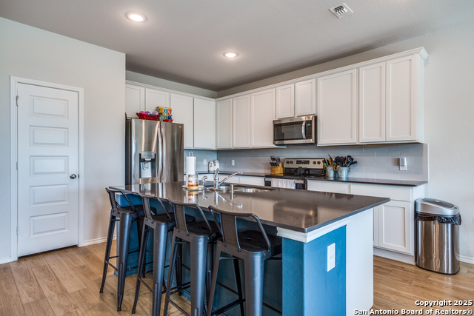
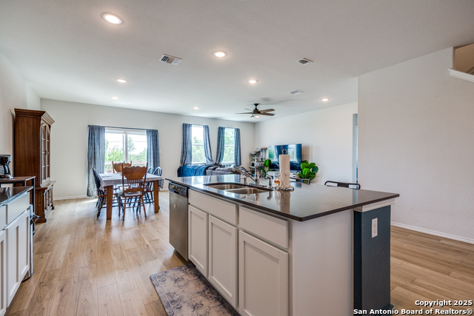
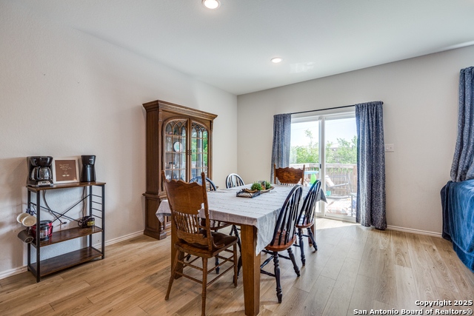
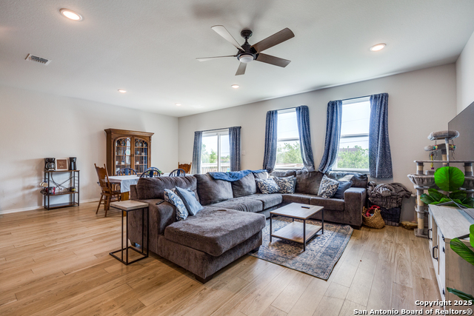
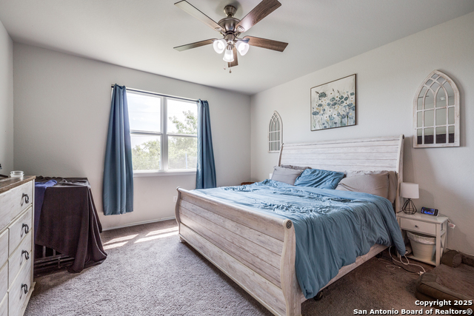
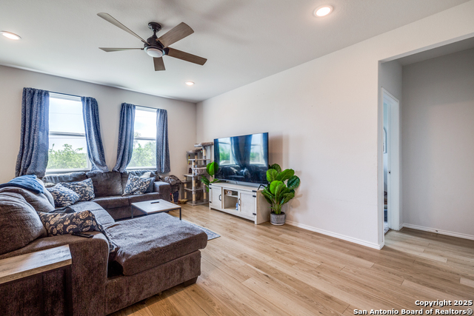
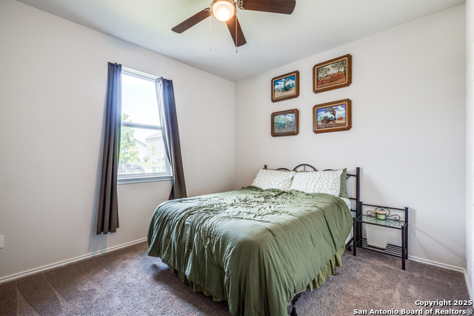
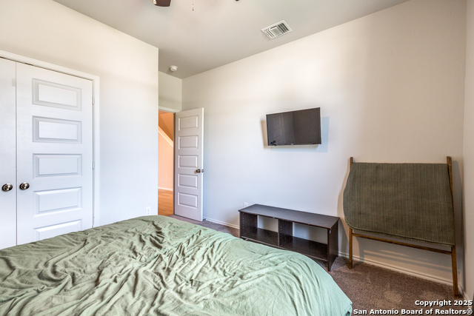
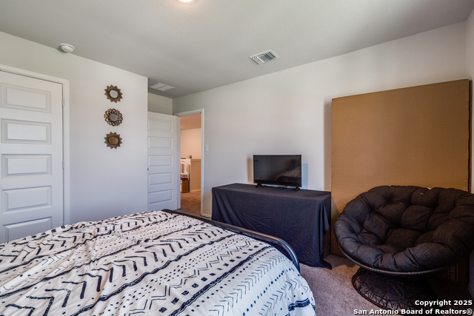
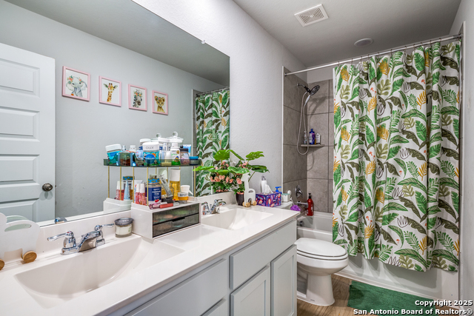
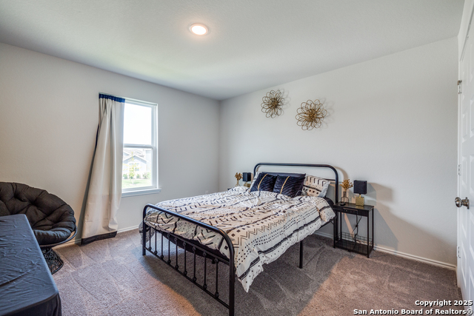
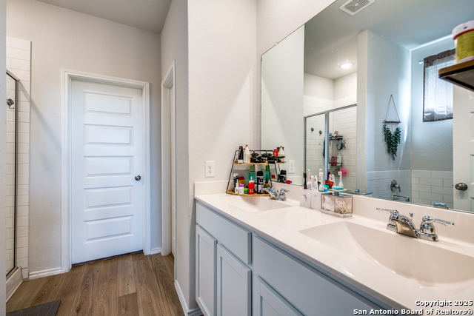
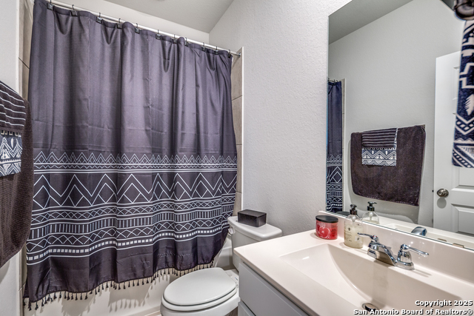
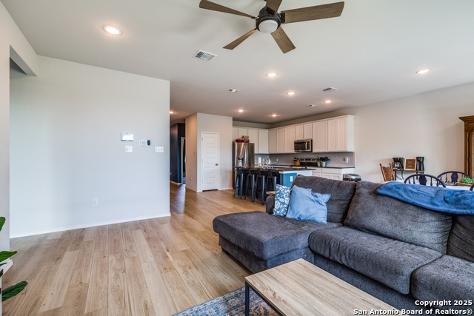
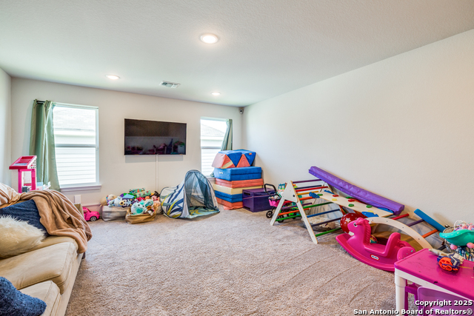
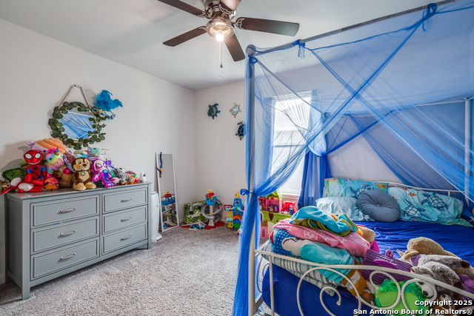
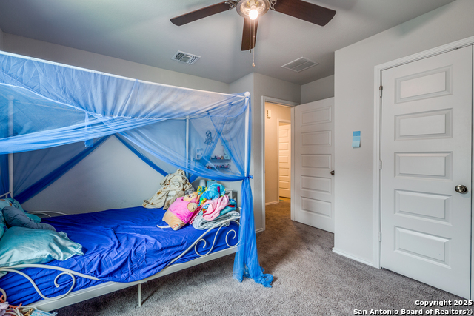
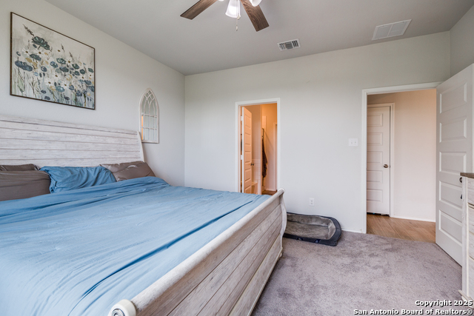
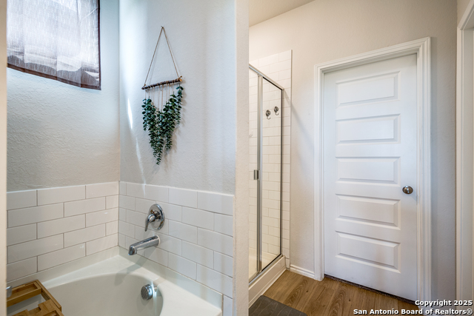
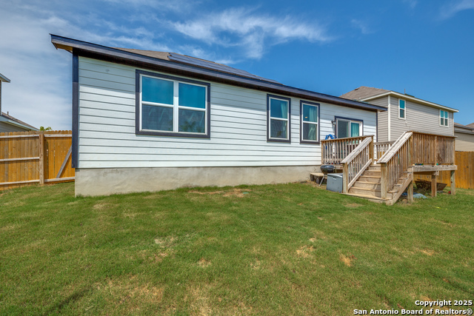
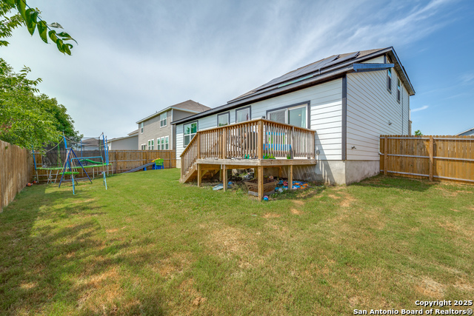
- MLS#: 1874808 ( Residential Rental )
- Street Address: 121 Bella Rosa Trail
- Viewed: 86
- Price: $2,500
- Price sqft: $1
- Waterfront: No
- Year Built: 2023
- Bldg sqft: 2641
- Bedrooms: 5
- Total Baths: 3
- Full Baths: 3
- Days On Market: 94
- Additional Information
- County: GUADALUPE
- City: Cibolo
- Zipcode: 78108
- Subdivision: Bella Rosa
- Elementary School: Wiederstein
- Middle School: Dobie J. Frank
- High School: Byron Steele
- Provided by: Keller Williams City-View
- Contact: Evalyn Alejandre
- (210) 313-2443

- DMCA Notice
-
DescriptionNow available for lease this spacious and energy efficient Sheldon floor plan offers 5 bedrooms, 2.5 baths, and solar panels to help reduce electricity costs. The open concept layout features a modern kitchen with quartz countertops, subway tile backsplash, 42" grey cabinets, stainless steel appliances, a central island, and a corner pantry, all flowing into the great room and dining area. The main floor primary suite includes a walk in closet, walk in shower, linen storage, and private water closet. Off the foyer, you'll find a dedicated study, powder bath, mudroom, laundry room, and additional storage. Upstairs offers a versatile loft/game room, three secondary bedrooms, and a full bath with dual sinks. Additional features include a 6 ft sliding glass door, 10x10 uncovered patio, soft water loop, full sprinkler system, recessed lighting, and Century Home Connect smart home features. Move in ready and perfect for comfortable, modern living.
Features
Air Conditioning
- One Central
Application Fee
- 75
Application Form
- TAR 2003
Apply At
- OFFICE
Builder Name
- Century Communities
Common Area Amenities
- Playground
- Other
Days On Market
- 27
Dom
- 27
Elementary School
- Wiederstein
Exterior Features
- Stone/Rock
- Stucco
- Siding
Fireplace
- Not Applicable
Flooring
- Carpeting
- Vinyl
Foundation
- Slab
Garage Parking
- Two Car Garage
- Attached
Green Features
- Solar Panels
Heating
- Central
Heating Fuel
- Electric
High School
- Byron Steele High
Inclusions
- Washer Connection
- Dryer Connection
- Self-Cleaning Oven
- Microwave Oven
- Stove/Range
- Refrigerator
- Disposal
- Dishwasher
- Ice Maker Connection
- Smoke Alarm
- Electric Water Heater
- Plumb for Water Softener
- Carbon Monoxide Detector
- City Garbage service
Instdir
- From SA: Take Hwy I-35 E. Exit 176 Cibolo Valley Dr. and turn right on Cibolo Dr. Approx. 1 mi. turn left on Still Brook Ln. dead ends into Brook Shadow. Right on Brook Shadow and straight into community. Model address: 247 Brook Shadow
- Cibolo
- TX 78101
Interior Features
- Study/Library
- Game Room
- Secondary Bedroom Down
- High Ceilings
- Open Floor Plan
- Cable TV Available
- High Speed Internet
- Laundry Main Level
- Laundry Room
- Walk in Closets
- Attic - Pull Down Stairs
Kitchen Length
- 12
Legal Description
- Bella Rosa Block 1 Lot 6 .152 Ac
Max Num Of Months
- 24
Middle School
- Dobie J. Frank
Min Num Of Months
- 12
Miscellaneous
- Cluster Mail Box
- School Bus
Occupancy
- Owner
Owner Lrealreb
- No
Personal Checks Accepted
- Yes
Pet Deposit
- 300
Ph To Show
- 2102222227
Property Type
- Residential Rental
Recent Rehab
- No
Rent Includes
- No Inclusions
Restrictions
- Smoking Outside Only
Roof
- Composition
Salerent
- For Rent
Section 8 Qualified
- No
Security
- Not Applicable
Security Deposit
- 2700
Source Sqft
- Appsl Dist
Style
- Two Story
- Contemporary
Tenant Pays
- Gas/Electric
- Water/Sewer
- Interior Maintenance
- Yard Maintenance
- Garbage Pickup
Utility Supplier Elec
- GVEC
Utility Supplier Grbge
- City/Cibolo
Utility Supplier Sewer
- City/Cibolo
Utility Supplier Water
- City/Cibolo
Views
- 86
Water/Sewer
- City
Window Coverings
- None Remain
Year Built
- 2023
Property Location and Similar Properties


