
- Michaela Aden, ABR,MRP,PSA,REALTOR ®,e-PRO
- Premier Realty Group
- Mobile: 210.859.3251
- Mobile: 210.859.3251
- Mobile: 210.859.3251
- michaela3251@gmail.com
Property Photos
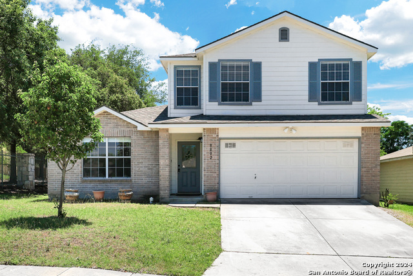

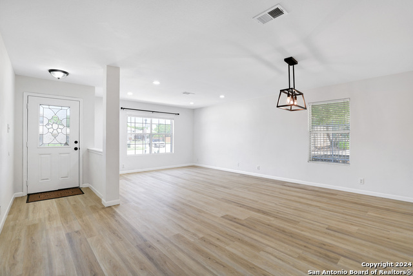
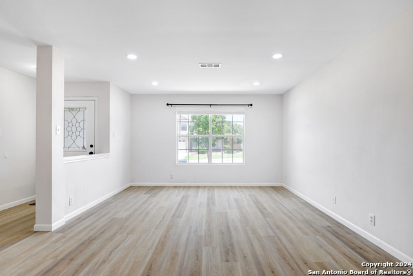
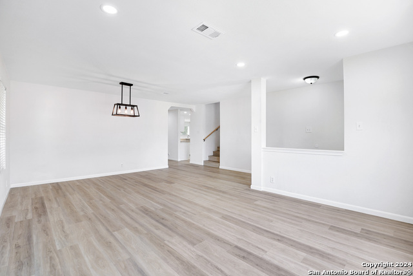
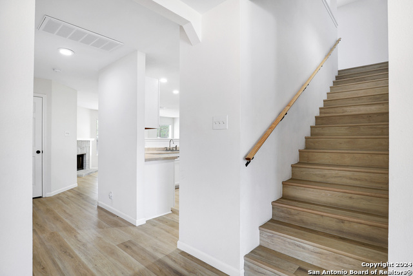
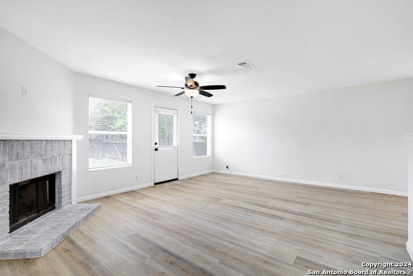
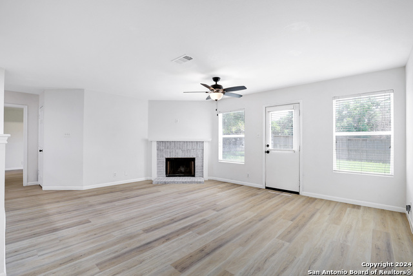
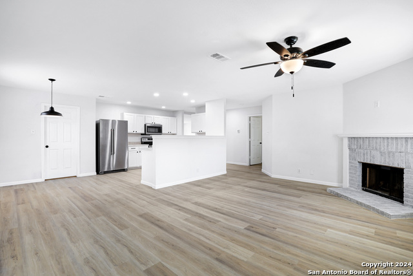
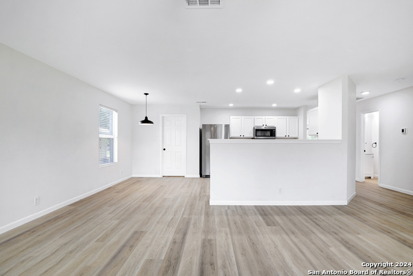
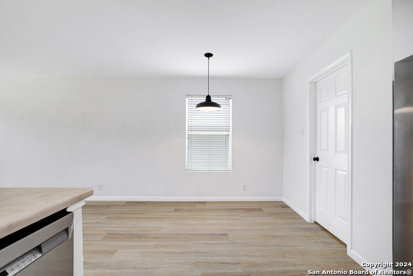
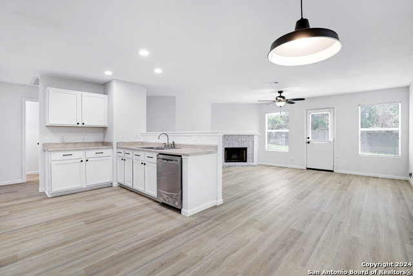
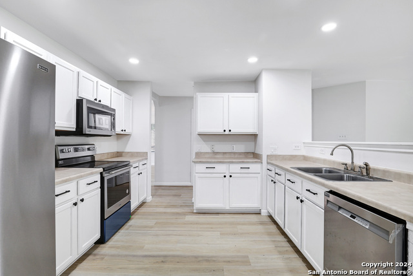
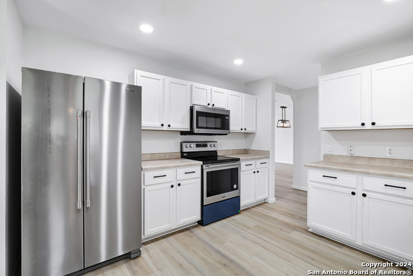
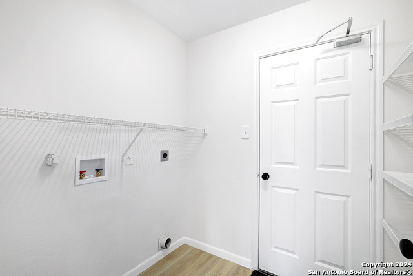
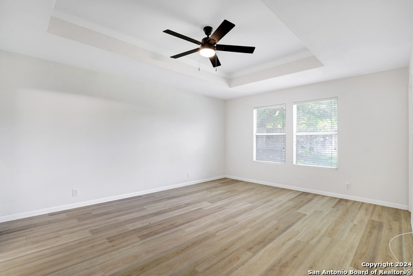
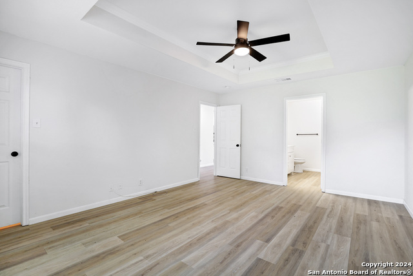
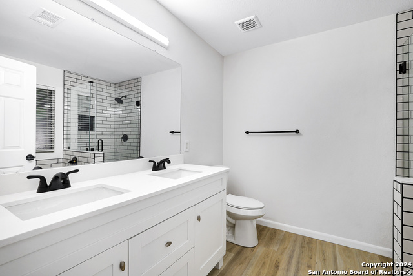
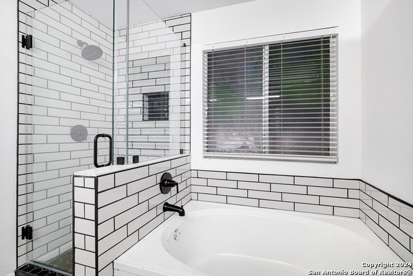
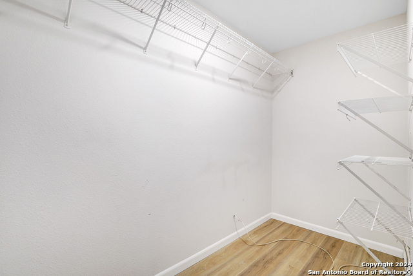
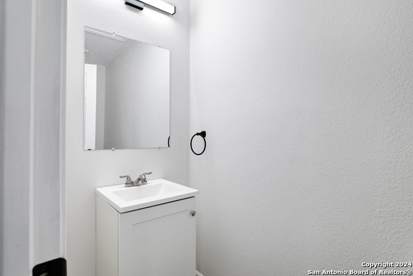
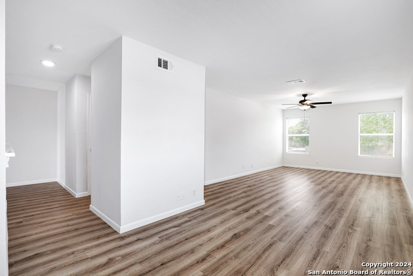
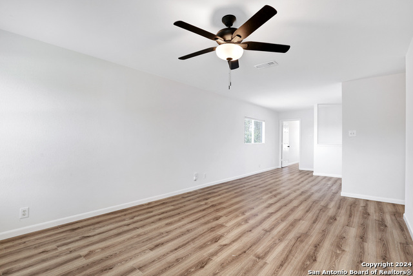
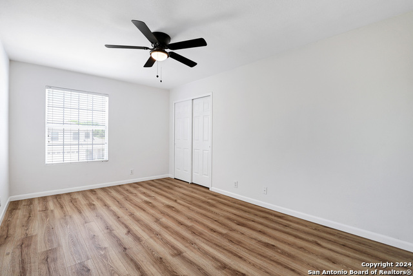
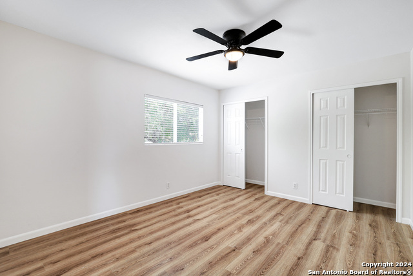
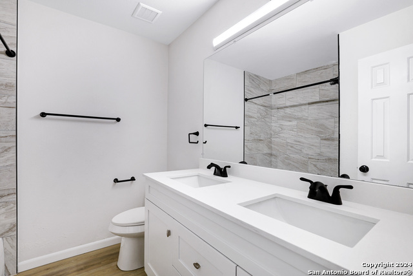
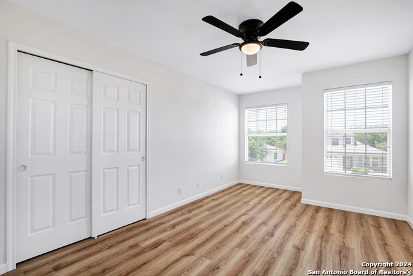
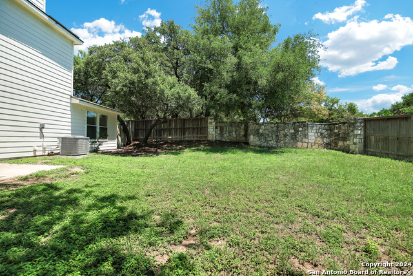
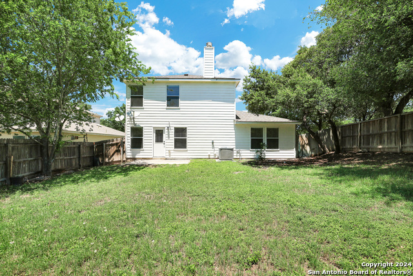
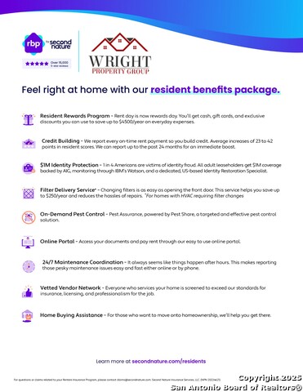







- MLS#: 1874776 ( Residential Rental )
- Street Address: 8802 Summer Trail
- Viewed: 76
- Price: $1,995
- Price sqft: $1
- Waterfront: No
- Year Built: 2002
- Bldg sqft: 2572
- Bedrooms: 4
- Total Baths: 3
- Full Baths: 2
- 1/2 Baths: 1
- Days On Market: 136
- Additional Information
- County: BEXAR
- City: San Antonio
- Zipcode: 78250
- Subdivision: Oak Crest
- District: Northside
- Elementary School: Timberwilde
- Middle School: Connally
- High School: Warren
- Provided by: Garrett Wright Properties, LLC
- Contact: Brittany Johnson
- (512) 748-2183

- DMCA Notice
-
Description***MOVE IN SPECIAL: ONE WEEK FREE***Welcome to this stunning two story home located in the exclusive, and gated, Oak Crest subdivision. This residence boasts 4 spacious bedrooms, 2.5 bathrooms, a versatile loft, and multiple dining and living areas. Recently remodeled, the home features luxury vinyl flooring throughout, new light fixtures, modern ceiling fans, and state of the art appliances, among many other upgrades. The layout seamlessly blends open concept living with thoughtfully designated spaces. Upon entry, you'll be greeted by a formal living area and an elegant dining room. The kitchen, which opens to a cozy living room and a charming breakfast nook, is perfect for both everyday living and entertaining. The primary suite, located on the main floor for optimal privacy, includes a luxurious en suite with a double vanity, glass enclosed shower, and a soaking tub. Upstairs, a spacious loft provides additional living space, accompanied by three well appointed and generously sized bedrooms. The private backyard is an oasis, featuring a patio slab, mature trees, and no rear neighbors, offering a serene outdoor retreat. This home perfectly combines modern amenities with classic design elements, making it a true gem in Oak Crest.
Features
Air Conditioning
- One Central
Application Fee
- 45
Application Form
- ONLINE
Apply At
- WEBSITE
Apprx Age
- 23
Builder Name
- Centex
Common Area Amenities
- Jogging Trail
- Near Shopping
Days On Market
- 133
Dom
- 133
Elementary School
- Timberwilde
Energy Efficiency
- Programmable Thermostat
- Ceiling Fans
Exterior Features
- Brick
- Siding
Fireplace
- One
- Living Room
- Wood Burning
Flooring
- Vinyl
Foundation
- Slab
Garage Parking
- Two Car Garage
Heating
- Central
Heating Fuel
- Electric
High School
- Warren
Inclusions
- Ceiling Fans
- Washer Connection
- Dryer Connection
- Microwave Oven
- Stove/Range
- Refrigerator
- Disposal
- Dishwasher
Instdir
- Rolling Forest and Summer Trail
Interior Features
- Three Living Area
- Liv/Din Combo
- Separate Dining Room
- Eat-In Kitchen
- Two Eating Areas
- Breakfast Bar
- Walk-In Pantry
- Loft
- Utility Room Inside
- Secondary Bedroom Down
- High Ceilings
- Open Floor Plan
- Laundry Main Level
Legal Description
- NCB 18953 BLK 5 LOT 1 OAK CREST SUB'D UT-1
Max Num Of Months
- 24
Middle School
- Connally
Min Num Of Months
- 12
Miscellaneous
- Broker-Manager
Occupancy
- Tenant
Owner Lrealreb
- No
Personal Checks Accepted
- No
Pet Deposit
- 250
Ph To Show
- 210.222.2227
Property Type
- Residential Rental
Recent Rehab
- Yes
Rent Includes
- Condo/HOA Fees
Restrictions
- Smoking Outside Only
Roof
- Composition
Salerent
- For Rent
School District
- Northside
Section 8 Qualified
- No
Security Deposit
- 1995
Source Sqft
- Appsl Dist
Style
- Two Story
Tenant Pays
- Gas/Electric
- Water/Sewer
- Yard Maintenance
- Garbage Pickup
- Renters Insurance Required
Utility Supplier Elec
- CPS
Utility Supplier Grbge
- CITY
Utility Supplier Sewer
- SAWS
Utility Supplier Water
- SAWS
Views
- 76
Virtual Tour Url
- https://www.youtube.com/watch?v=CuaKNVBL7Rg&feature=youtu.be
Water/Sewer
- Water System
- Sewer System
Window Coverings
- All Remain
Year Built
- 2002
Property Location and Similar Properties


