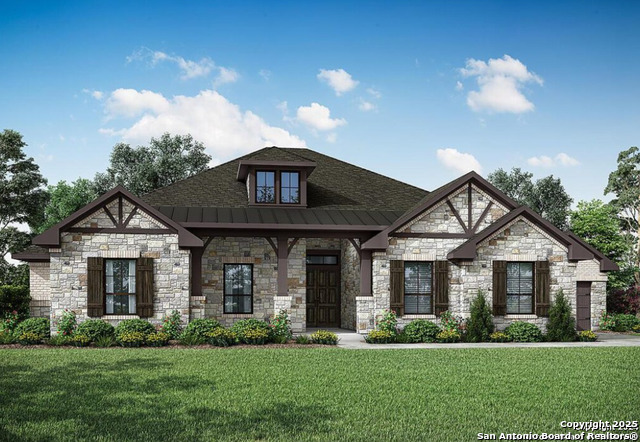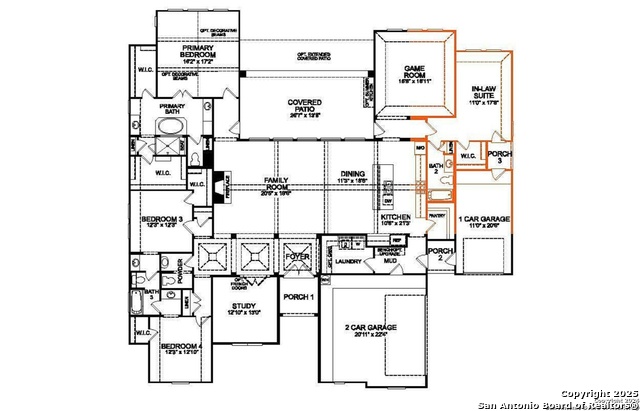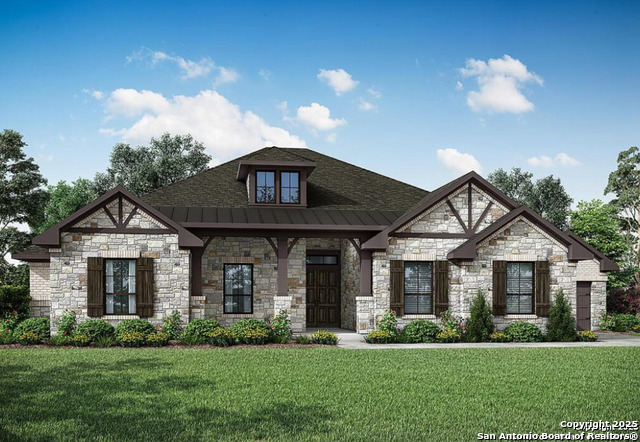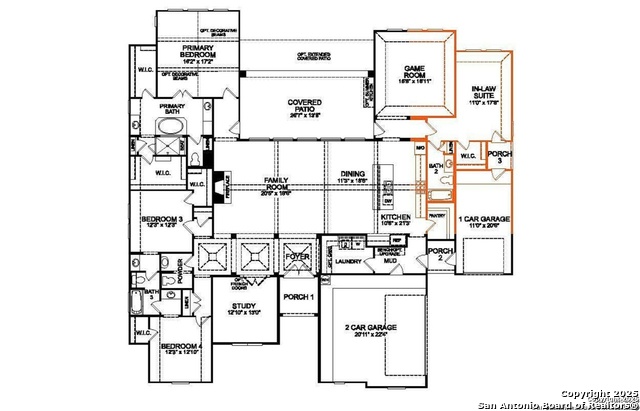
- Michaela Aden, ABR,MRP,PSA,REALTOR ®,e-PRO
- Premier Realty Group
- Mobile: 210.859.3251
- Mobile: 210.859.3251
- Mobile: 210.859.3251
- michaela3251@gmail.com
Property Photos





- MLS#: 1874721 ( Single Residential )
- Street Address: 5221 Estates Oak Way
- Viewed: 38
- Price: $699,998
- Price sqft: $202
- Waterfront: No
- Year Built: 2025
- Bldg sqft: 3466
- Bedrooms: 4
- Total Baths: 4
- Full Baths: 3
- 1/2 Baths: 1
- Garage / Parking Spaces: 3
- Days On Market: 27
- Additional Information
- County: BEXAR
- City: San Antonio
- Zipcode: 78263
- Subdivision: Everly Estates
- District: East Central I.S.D
- Elementary School: Oak Crest Elementary
- Middle School: Heritage
- High School: East Central
- Provided by: eXp Realty
- Contact: Marisa Bernal
- (888) 519-7431

- DMCA Notice
-
DescriptionStep into luxury with this beautifully designed 1 story home that exudes comfort and sophistication. A charming covered front porch and striking double front doors welcome you into a spacious foyer, leading to a bright, open concept layout. A wall of windows fills the living space with natural light and opens to an extended covered patio perfect for entertaining or relaxing outdoors. Vaulted ceilings enhance the airy feel in the family room, dining area, and gourmet kitchen. Designed for the modern chef, the kitchen features a large island with storage on both sides, an upgraded 36" cooktop, double ovens, and elegant finishes throughout. This versatile floor plan includes a dedicated study, a game room, and a private in law suite ideal for guests or multi generational living. The primary suite offers a luxurious retreat with dual vanities, a garden tub, a spacious walk in shower, and two large walk in closets. Additional highlights include a smart home package for modern convenience, a plug in the garage for an electric vehicle, and beautifully landscaped outdoor spaces.
Features
Possible Terms
- Conventional
- FHA
- VA
- Cash
Air Conditioning
- One Central
Block
- 11
Builder Name
- EHT OF TEXAS LP
Construction
- New
Contract
- Exclusive Right To Sell
Days On Market
- 27
Dom
- 27
Elementary School
- Oak Crest Elementary
Exterior Features
- Brick
- 3 Sides Masonry
- Stone/Rock
- Stucco
- Siding
Fireplace
- One
- Family Room
Floor
- Carpeting
- Ceramic Tile
- Vinyl
Foundation
- Slab
Garage Parking
- Three Car Garage
Heating
- Central
Heating Fuel
- Electric
High School
- East Central
Home Owners Association Fee
- 58
Home Owners Association Frequency
- Monthly
Home Owners Association Mandatory
- Mandatory
Home Owners Association Name
- GOODWIN MANAGEMENT
Inclusions
- Ceiling Fans
- Washer Connection
- Dryer Connection
- Built-In Oven
- Microwave Oven
- Gas Cooking
- Disposal
- Dishwasher
- Ice Maker Connection
- Vent Fan
- Gas Water Heater
- Garage Door Opener
- In Wall Pest Control
- Plumb for Water Softener
- Double Ovens
Instdir
- TAKE HWY 87 WEST FROM 1604. LEFT INTO THE NEIGHBORHOOD. TURN LEFT
Interior Features
- One Living Area
- Eat-In Kitchen
- Two Eating Areas
- Island Kitchen
- Walk-In Pantry
- Study/Library
- Media Room
- Utility Room Inside
- High Ceilings
- Open Floor Plan
- Cable TV Available
- High Speed Internet
- Laundry Room
- Walk in Closets
Kitchen Length
- 21
Legal Desc Lot
- 14
Legal Description
- CB 5137L (EVERLY ESTATES)
- BLOCK 11 LOT 14
Lot Improvements
- Street Paved
Middle School
- Heritage
Multiple HOA
- No
Neighborhood Amenities
- None
Owner Lrealreb
- No
Ph To Show
- 2102222227
Possession
- Closing/Funding
Property Type
- Single Residential
Roof
- Composition
School District
- East Central I.S.D
Source Sqft
- Appsl Dist
Style
- One Story
Total Tax
- 1306.7
Views
- 38
Water/Sewer
- Aerobic Septic
Window Coverings
- None Remain
Year Built
- 2025
Property Location and Similar Properties


