
- Michaela Aden, ABR,MRP,PSA,REALTOR ®,e-PRO
- Premier Realty Group
- Mobile: 210.859.3251
- Mobile: 210.859.3251
- Mobile: 210.859.3251
- michaela3251@gmail.com
Property Photos
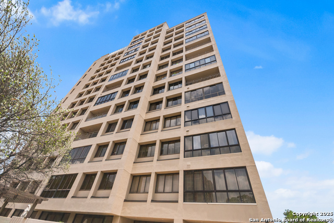

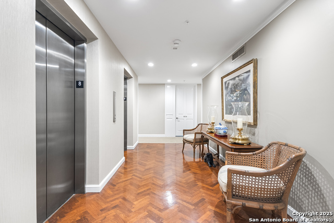
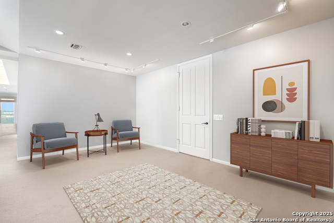
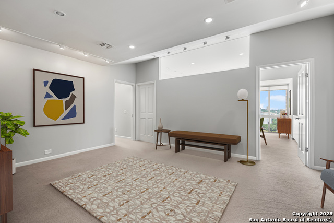
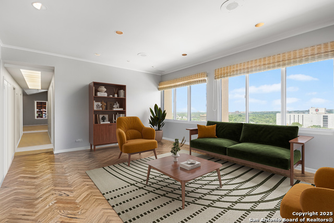
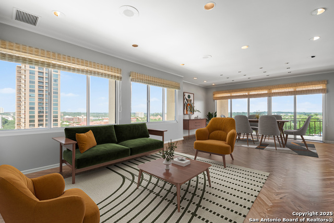
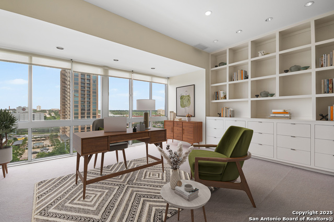
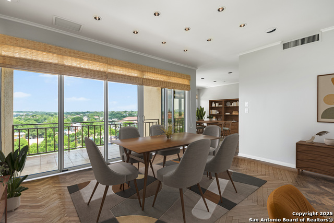
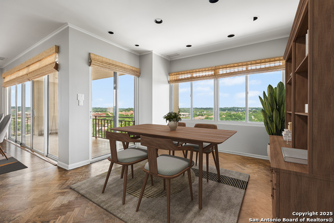
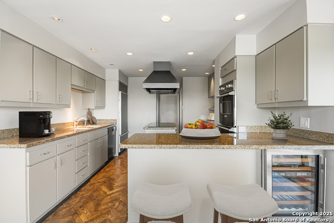
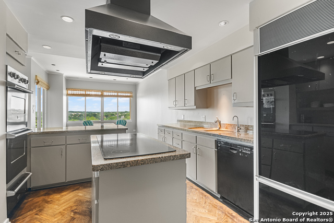
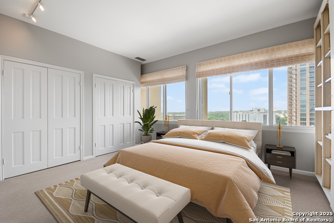
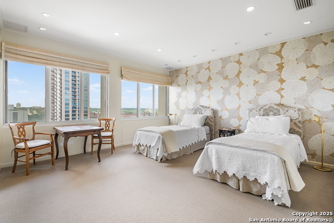
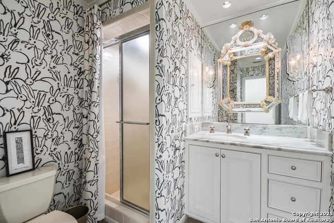
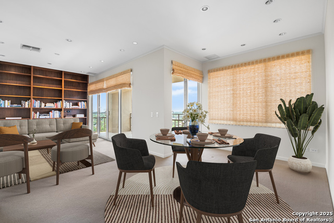
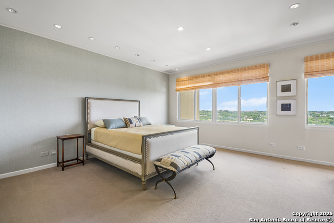
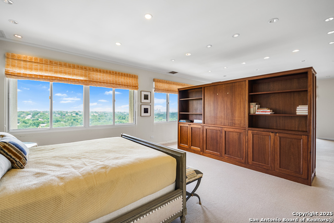
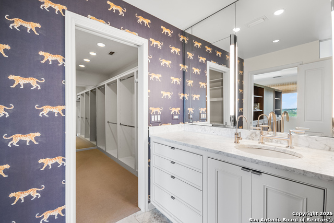
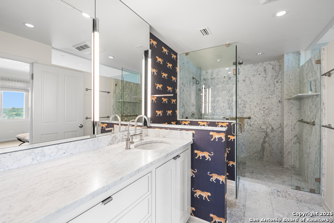
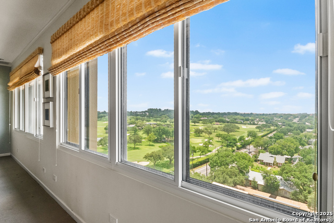
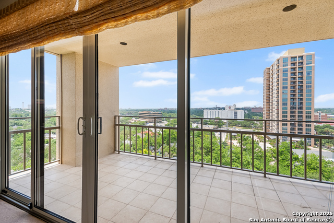
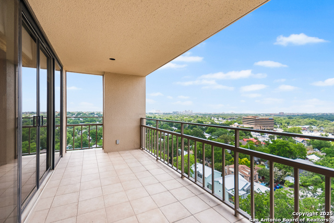
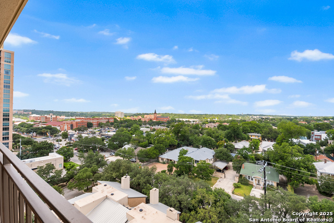
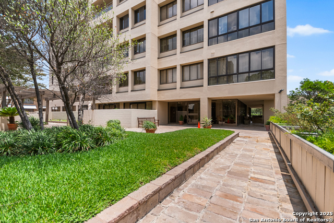
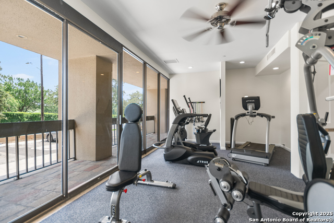
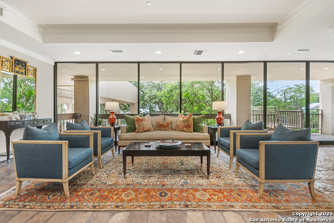
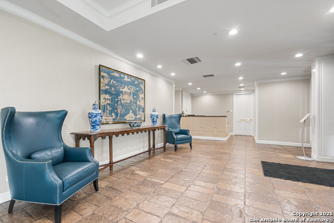
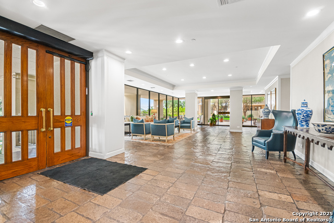
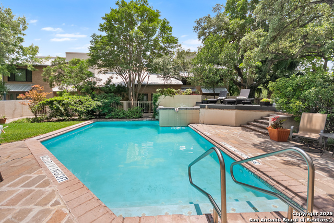
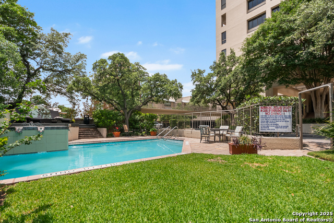
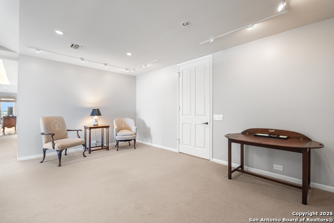
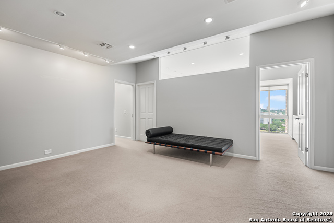
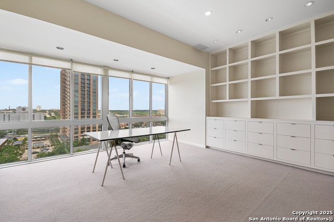
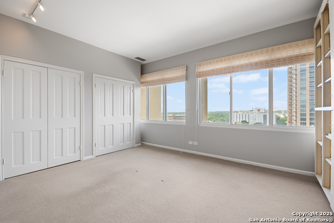
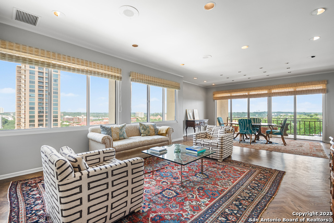
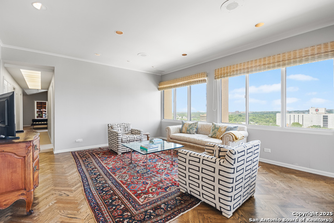
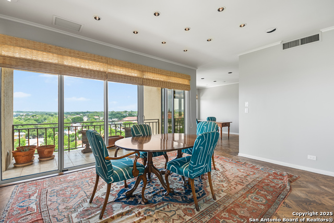
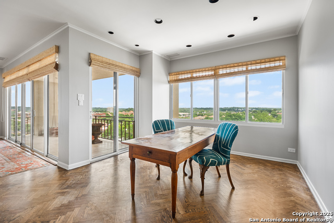
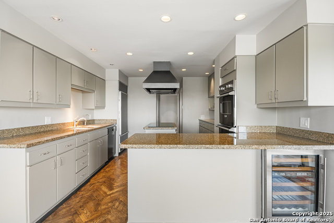
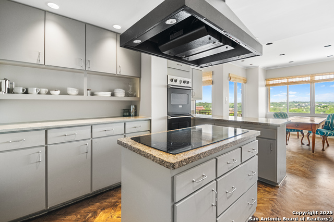
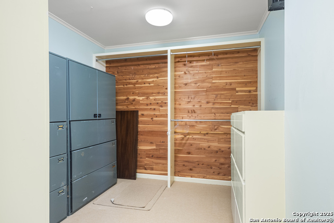
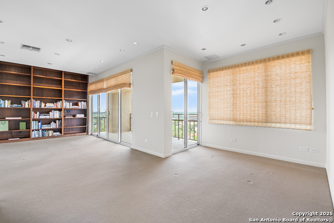
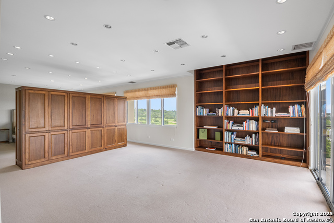
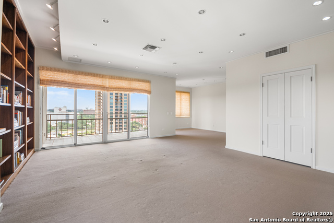
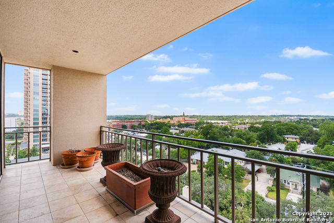
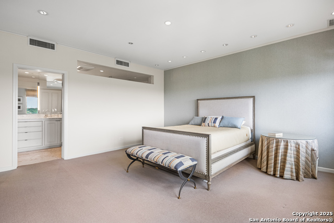
- MLS#: 1874716 ( Condominium/Townhome )
- Street Address: 4001 New Braunfels N 804-a
- Viewed: 108
- Price: $1,225,000
- Price sqft: $310
- Waterfront: No
- Year Built: 1976
- Bldg sqft: 3950
- Bedrooms: 3
- Total Baths: 3
- Full Baths: 3
- Garage / Parking Spaces: 4
- Days On Market: 191
- Additional Information
- County: BEXAR
- City: San Antonio
- Zipcode: 78209
- Building: 4001 Condos
- District: San Antonio I.S.D.
- Elementary School: Hawthorne
- Middle School: Mark Twain
- High School: Fox Tech
- Provided by: Phyllis Browning Company
- Contact: Jamie Amerman
- (210) 315-8122

- DMCA Notice
-
DescriptionPerched high above the vibrant heart of Alamo Heights in San Antonio, this luxury high rise condo offers a blend of modern sophistication, breathtaking views, and unmatched convenience. Step inside and you're greeted with floor to ceiling windows that flood the space with natural light and great views of the San Antonio Country Club golf course. The living space features sleek hardwood floors, cozy spaces, and incredible floor plan to take in the views from every room. The kitchen has a functional layout right off the main living room to make it easy for entertaining. The master suite is a tranquil retreat with a large walk in closet, and a spa inspired bathroom and a spacious sitting room. 3 generous size bedrooms with built in cabinets, custom closets, bookcases and storage. This condo is just a walk across the street to the San Antonio Country Club and quick access to city life.
Features
Possible Terms
- Conventional
- VA
- Cash
Air Conditioning
- Three+ Central
Apprx Age
- 49
Builder Name
- UNKNOWN
Common Area Amenities
- Elevator
- Pool
- Exercise Room
- Near Shopping
Condominium Management
- On-Site Management
- Certificates Available
Construction
- Pre-Owned
Contract
- Exclusive Right To Sell
Days On Market
- 452
Dom
- 122
Elementary School
- Hawthorne
Exterior Features
- Stucco
Fee Includes
- Some Utilities
- Condo Mgmt
- Common Area Liability
- Common Maintenance
- Trash Removal
- Pest Control
- Other
Fireplace
- Not Applicable
Floor
- Carpeting
- Ceramic Tile
- Marble
- Wood
Foundation
- Other
Garage Parking
- Four or More Car Garage
Heating
- Central
Heating Fuel
- Electric
High School
- Fox Tech
Home Owners Association Fee
- 5058
Home Owners Association Frequency
- Monthly
Home Owners Association Mandatory
- Mandatory
Home Owners Association Name
- 4001 COUNCIL OF CO-OWNERS
Inclusions
- Chandelier
- Washer Connection
- Dryer Connection
- Stacked W/D Connection
- Washer
- Dryer
- Stacked Washer/Dryer
- Cook Top
- Built-In Oven
- Self-Cleaning Oven
- Microwave Oven
- Refrigerator
- Disposal
- Dishwasher
- Wet Bar
- Vent Fan
- High Speed Internet Acces
- Smooth Cooktop
- Double Ovens
- Custom Cabinets
- Central Distribution Plumbing System
- City Garbage Service
- City Water
Instdir
- Hildebrand and N New Braunfels
Interior Features
- Three Living Areas
- Living/Dining Combo
- Eat-In Kitchen
- Two Eating Areas
- Island Kitchen
- Breakfast Bar
- Walk-In Pantry
- Study/Library
- 1st Floort Level/No Steps
- High Ceilings
- Open Floor Plan
- All Bedrooms Downstairs
- Laundry Main Level
- Laundry Room
- Walk In Closets
Kitchen Length
- 13
Legal Description
- 4001 Condos
Middle School
- Mark Twain
Miscellaneous
- Home Service Plan
- Pet Restrictions
Multiple HOA
- No
Owner Lrealreb
- No
Ph To Show
- 210-315-8122
Possession
- Closing/Funding
Property Type
- Condominium/Townhome
Recent Rehab
- Yes
Roof
- Other
School District
- San Antonio I.S.D.
Security
- Controlled Access
- Closed Circuit TV
Source Sqft
- Appsl Dist
Stories In Building
- 15
Total Tax
- 24025
Total Number Of Units
- 65
Unit Number
- 804-A
Utility Supplier Elec
- CITY
Utility Supplier Grbge
- CITY
Utility Supplier Sewer
- CITY
Utility Supplier Water
- CITY
Views
- 108
Window Coverings
- All Remain
Year Built
- 1976
Property Location and Similar Properties


