
- Michaela Aden, ABR,MRP,PSA,REALTOR ®,e-PRO
- Premier Realty Group
- Mobile: 210.859.3251
- Mobile: 210.859.3251
- Mobile: 210.859.3251
- michaela3251@gmail.com
Property Photos
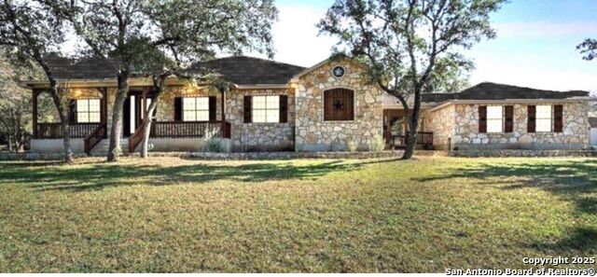

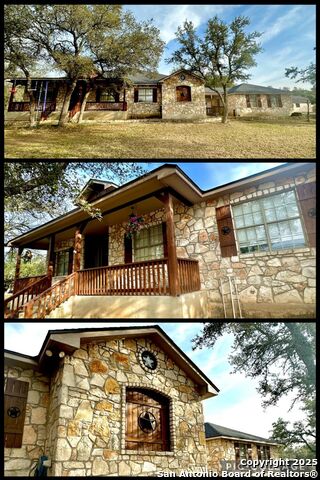
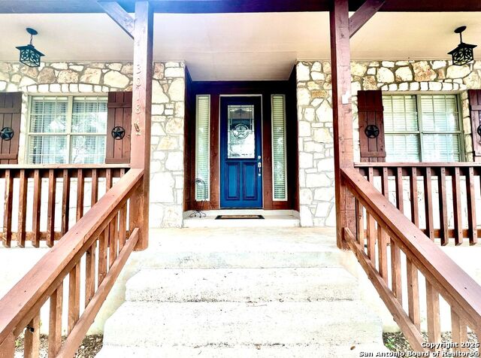
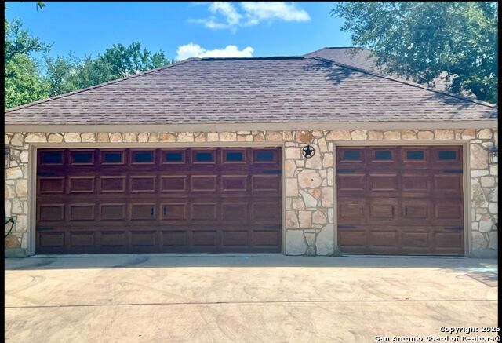
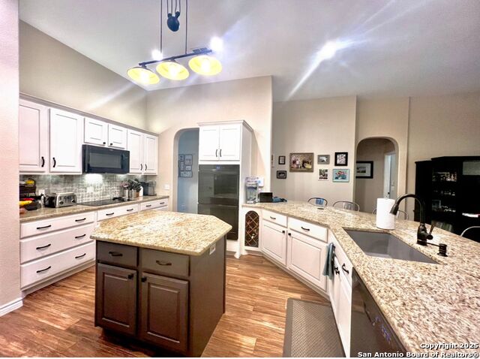
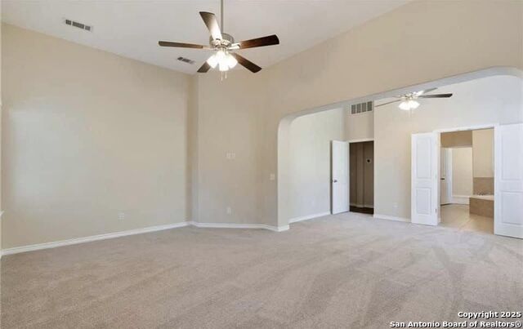
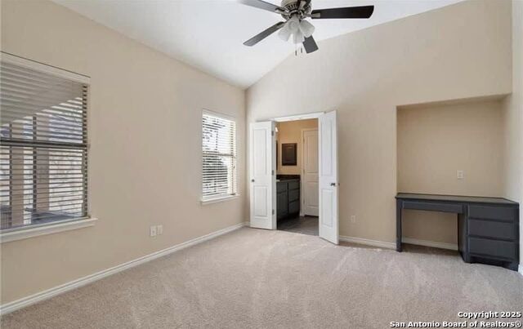
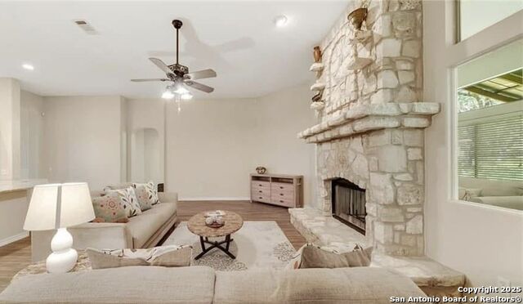
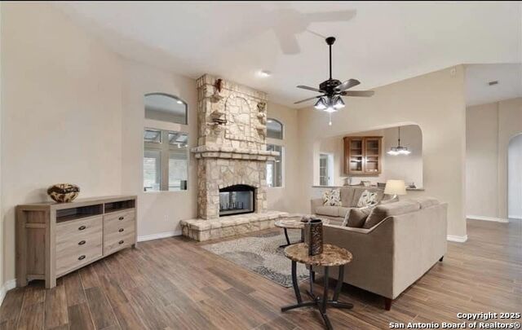
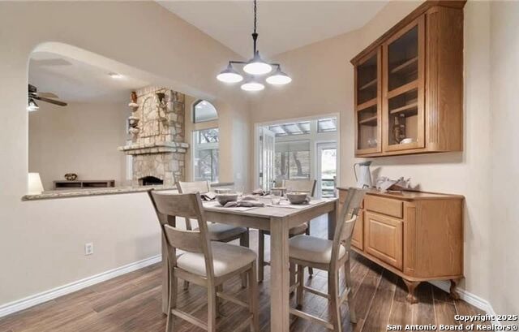
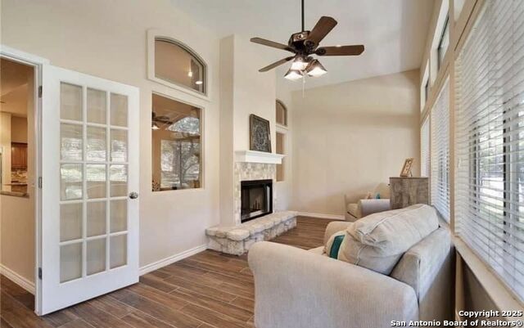
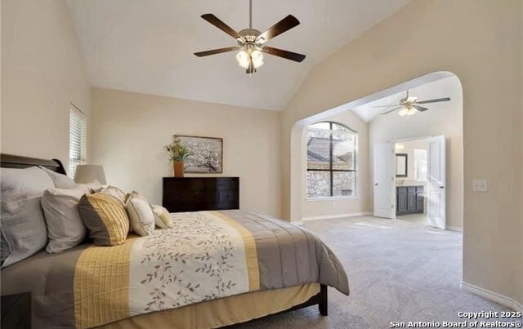
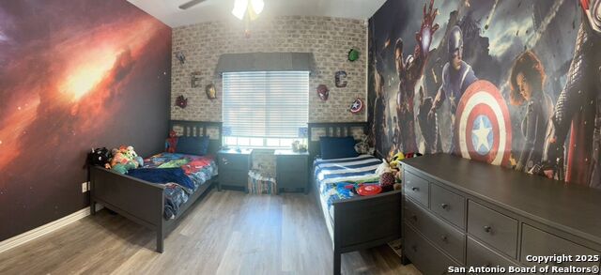
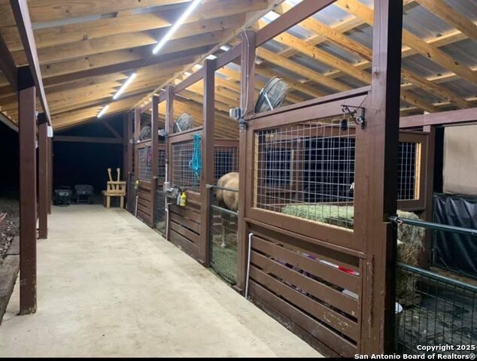
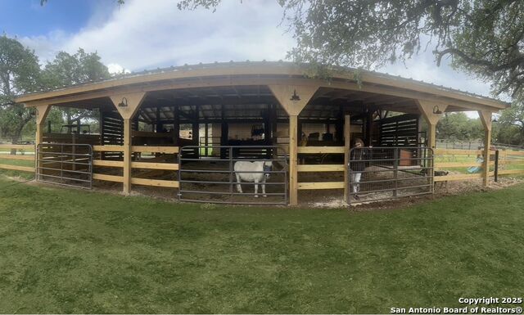
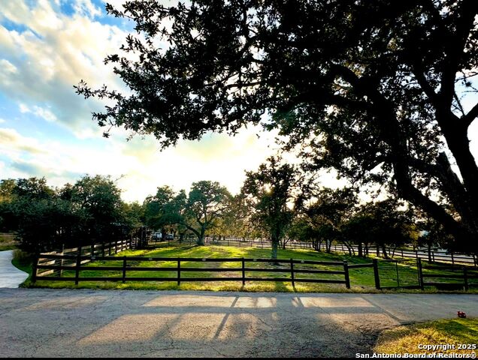
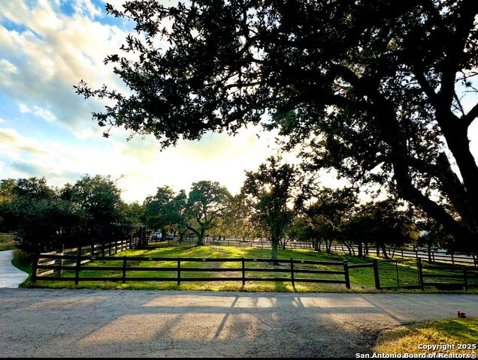
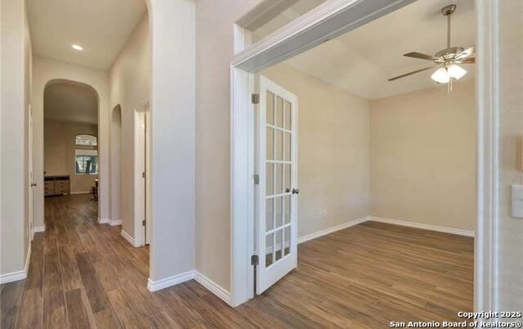
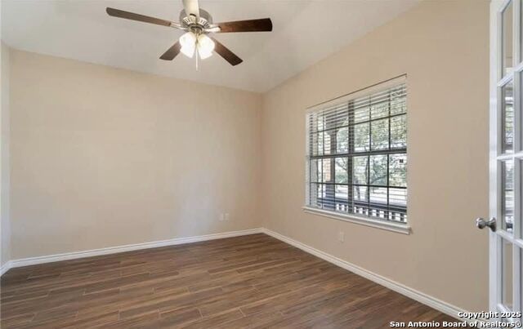
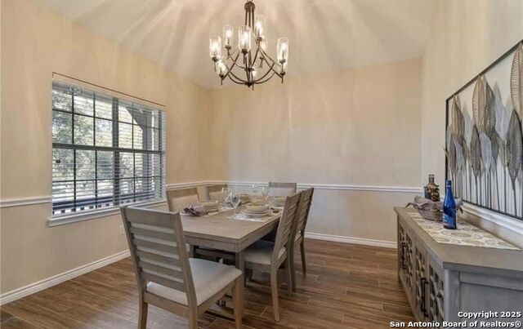
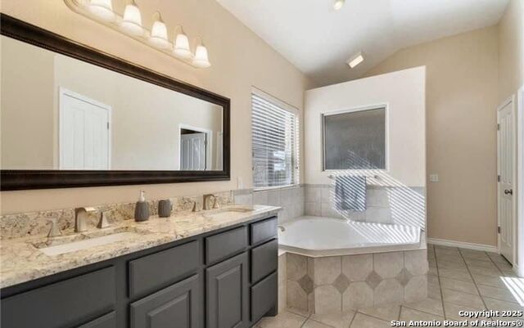
- MLS#: 1874711 ( Single Residential )
- Street Address: 30184 Bridlegate
- Viewed: 65
- Price: $925,000
- Price sqft: $243
- Waterfront: No
- Year Built: 2002
- Bldg sqft: 3812
- Bedrooms: 5
- Total Baths: 5
- Full Baths: 4
- 1/2 Baths: 1
- Garage / Parking Spaces: 3
- Days On Market: 31
- Additional Information
- County: COMAL
- City: Bulverde
- Zipcode: 78163
- Subdivision: Rim Rock Ranch
- District: Comal
- Elementary School: Johnson Ranch
- Middle School: Smiton Valley
- High School: Smiton Valley
- Provided by: My Castle Realty
- Contact: Gary Bisha
- (713) 683-0054

- DMCA Notice
-
DescriptionRenovated Hill Country Home is ready for new owners! The perfect hill country escape features two master suites plus two additional bedrooms and full ensuite bathrooms. A fifth bedroom would make an excellent sitting room for a multigenerational family, a nursery, or a home gym. Ceramic tile flooring throughout the main living areas and new carpet in all bedrooms. Plenty of space for entertaining in the open concept kitchen and living room with separate dining room. Start or end your day in the Florida room by the fire overlooking your 3 acre lot. Entire property is fenced and cross fenced, including a 3 stall barn with feed room built in 2020 bring your horses or 4 H/FFA animals! Automatic gate keeps the property well secured! Plenty of room in the back for a riding arena or a pool! New roof in 2023, new hot water heaters in 2024. Selling with an assumable VA loan. Convenient location off of HWY 46 near 281, phenomenal schools and wonderful neighborhood with community park and bridlepaths.
Features
Possible Terms
- Conventional
- FHA
- VA
- Cash
Air Conditioning
- Two Central
Apprx Age
- 23
Block
- NA
Builder Name
- Unknown
Construction
- Pre-Owned
Contract
- Exclusive Agency
Days On Market
- 27
Dom
- 27
Elementary School
- Johnson Ranch
Energy Efficiency
- Ceiling Fans
Exterior Features
- Stone/Rock
Fireplace
- One
- Family Room
- Wood Burning
- Stone/Rock/Brick
Floor
- Carpeting
- Ceramic Tile
Foundation
- Slab
Garage Parking
- Three Car Garage
- Side Entry
Green Features
- Drought Tolerant Plants
- EF Irrigation Control
Heating
- Heat Pump
Heating Fuel
- Electric
High School
- Smithson Valley
Home Owners Association Fee
- 120
Home Owners Association Frequency
- Annually
Home Owners Association Mandatory
- Mandatory
Home Owners Association Name
- RIM ROCK RANCH POA
Home Faces
- West
Inclusions
- Ceiling Fans
- Chandelier
- Washer Connection
- Dryer Connection
- Washer
- Dryer
- Cook Top
- Built-In Oven
- Microwave Oven
- Refrigerator
- Ice Maker Connection
- Water Softener (owned)
- Vent Fan
- Smoke Alarm
- Pre-Wired for Security
- Electric Water Heater
- Garage Door Opener
- Smooth Cooktop
- Solid Counter Tops
- Double Ovens
- Custom Cabinets
- Carbon Monoxide Detector
- 2+ Water Heater Units
- Private Garbage Service
Instdir
- Go North on 281 to Bulverde-1863 exit
- Right on 1863 to Rim Rock Ranch. Main Street is Bridglegate.
Interior Features
- Two Living Area
- Separate Dining Room
- Eat-In Kitchen
- Island Kitchen
- Breakfast Bar
- Walk-In Pantry
- Study/Library
- Florida Room
- Utility Room Inside
- High Ceilings
- Open Floor Plan
- Cable TV Available
- High Speed Internet
- Laundry Room
- Walk in Closets
- Attic - Access only
- Attic - Partially Floored
- Attic - Pull Down Stairs
Kitchen Length
- 10
Legal Desc Lot
- 64
Legal Description
- Rim Rock Ranch 1
- Lot 64
Lot Description
- County VIew
- Horses Allowed
- 2 - 5 Acres
- Mature Trees (ext feat)
- Sloping
Lot Dimensions
- 225x260
Lot Improvements
- Street Paved
- Asphalt
Middle School
- Smithson Valley
Miscellaneous
- No City Tax
- Cluster Mail Box
- School Bus
Multiple HOA
- No
Neighborhood Amenities
- Tennis
- Park/Playground
- Jogging Trails
- Basketball Court
- Bridle Path
Occupancy
- Owner
Owner Lrealreb
- No
Ph To Show
- 800-746-9464
Possession
- Closing/Funding
Property Type
- Single Residential
Recent Rehab
- Yes
Roof
- Composition
School District
- Comal
Source Sqft
- Appsl Dist
Style
- One Story
- Ranch
Total Tax
- 6865
Utility Supplier Elec
- CPS
Utility Supplier Grbge
- Tiger
Utility Supplier Water
- Texas Water
Views
- 65
Water/Sewer
- Aerobic Septic
- Co-op Water
Window Coverings
- None Remain
Year Built
- 2002
Property Location and Similar Properties


