
- Michaela Aden, ABR,MRP,PSA,REALTOR ®,e-PRO
- Premier Realty Group
- Mobile: 210.859.3251
- Mobile: 210.859.3251
- Mobile: 210.859.3251
- michaela3251@gmail.com
Property Photos
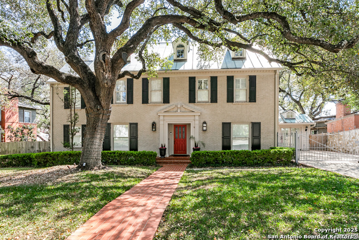

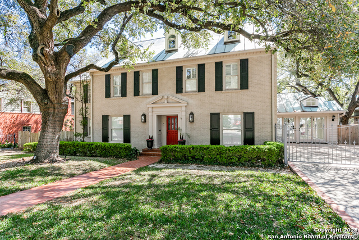
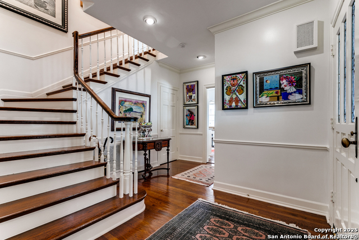
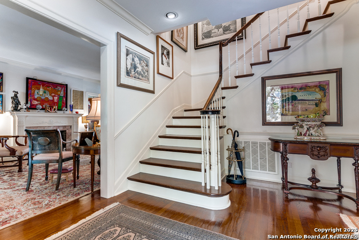
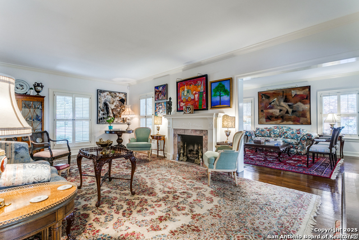
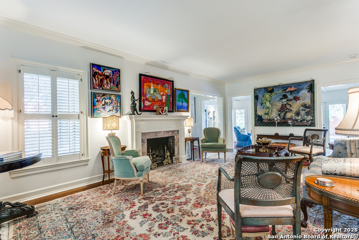
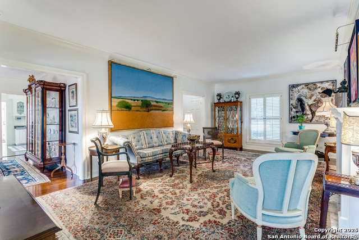
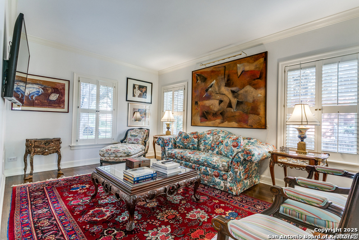
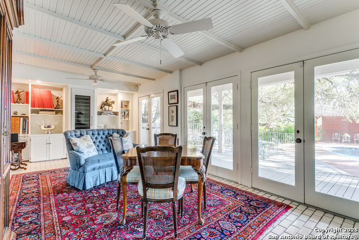
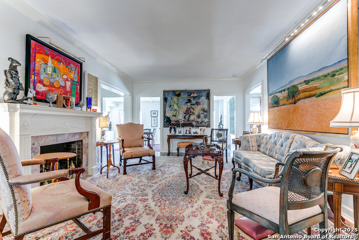
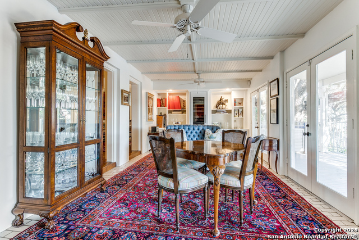
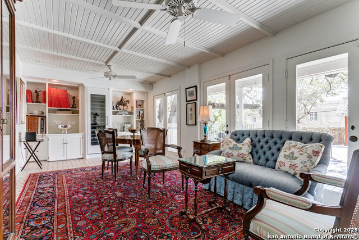
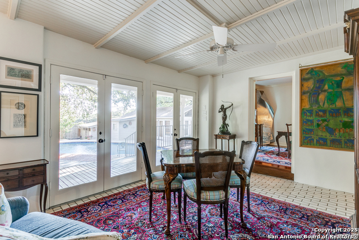
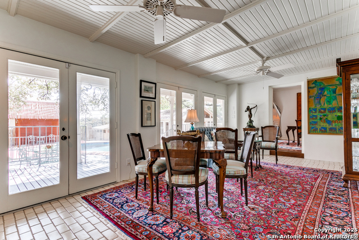
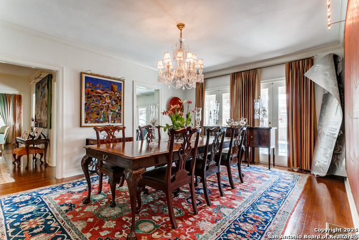
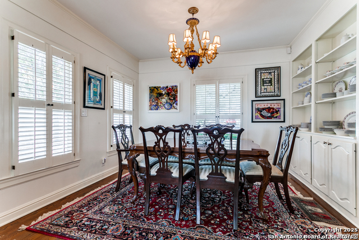
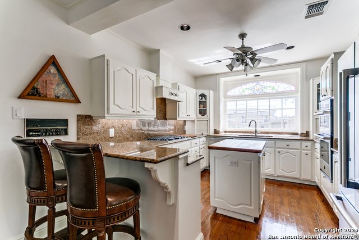
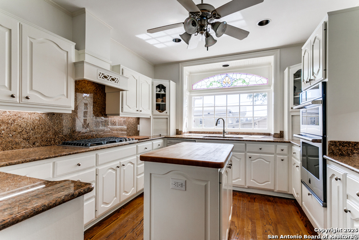
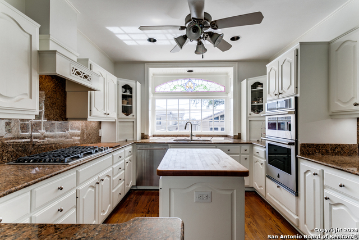
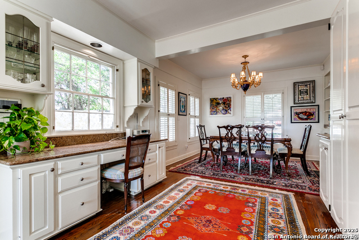
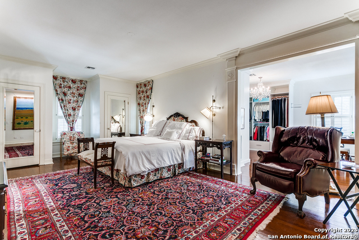
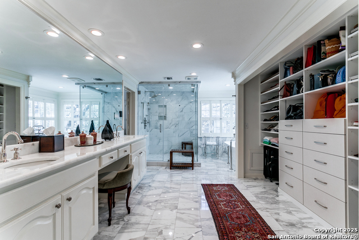
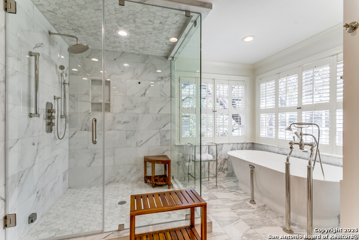
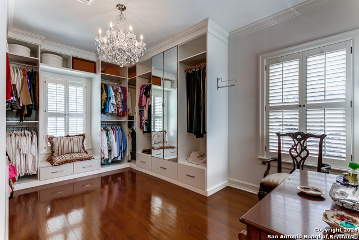
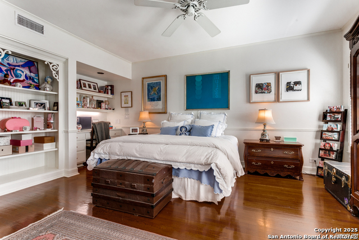
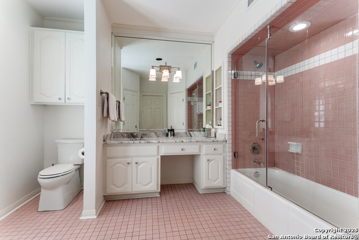
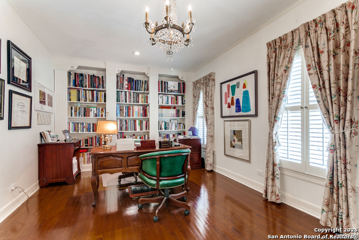
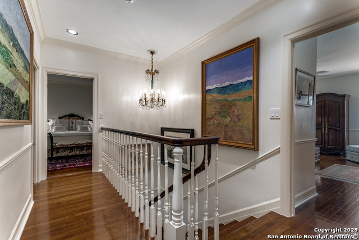
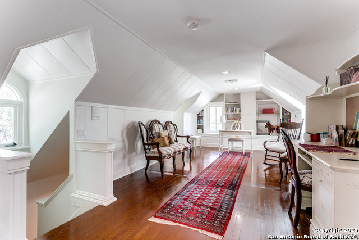
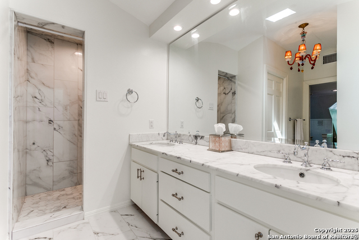
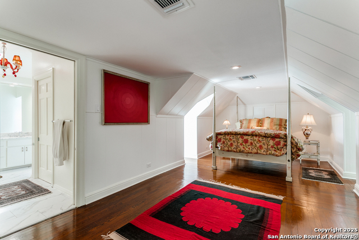
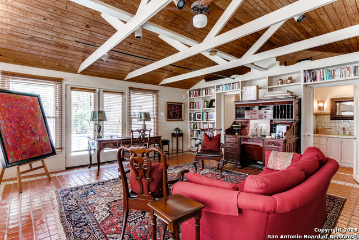
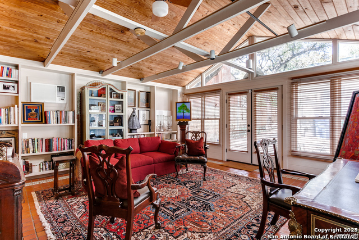
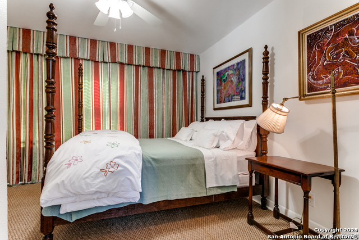
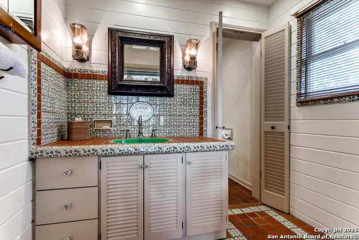
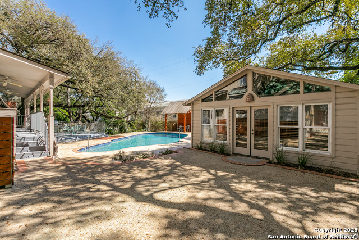
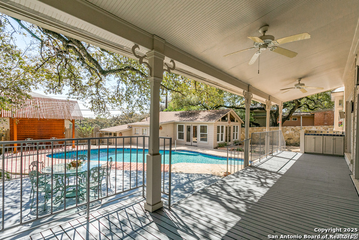
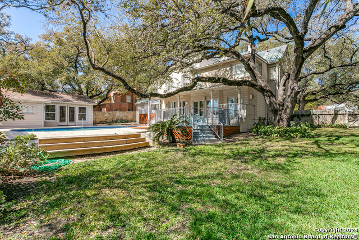
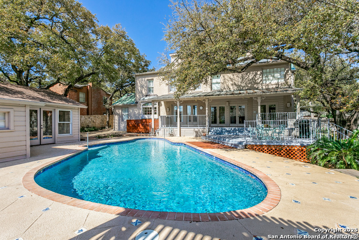
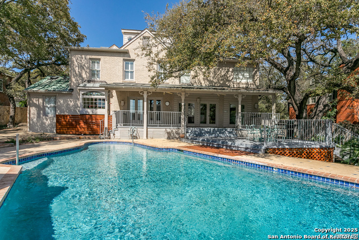
- MLS#: 1874669 ( Residential Rental )
- Street Address: 254 Summit E
- Viewed: 9
- Price: $8,500
- Price sqft: $2
- Waterfront: No
- Year Built: 1948
- Bldg sqft: 5195
- Bedrooms: 4
- Total Baths: 5
- Full Baths: 4
- 1/2 Baths: 1
- Days On Market: 31
- Additional Information
- County: BEXAR
- City: San Antonio
- Zipcode: 78212
- Subdivision: Monte Vista
- District: San Antonio I.S.D.
- Elementary School: Cotton
- Middle School: Mark Twain
- High School: Edison
- Provided by: Davidson Properties, Inc.
- Contact: Dylan Thomas
- (210) 826-1616

- DMCA Notice
-
DescriptionStunning 3 story monte vista estate with sparkling pool & detached casita, situated on a fantastic block within walking distance to trinity university, minutes to restaurants, shopping, museums & entertainment, & more. Handsome curb appeal & styling blends historic charm with modern amenities & updates. Enter to stately foyer with beautiful trimwork & rich original hardwood flooring. Gourmet island kitchen complete with gas cooking, stainless steel appliances, & granite countertops. Multiple living & dining areas on first level, truly an entertainer's dream. Second level features gracious primary suite with high ceiling & magazine worthy bathroom renovated with marble tile & countertops, huge shower, freestanding tub, & large built in closet/storage space. Nicely sized secondary bedrooms & full bathroom with tub/shower. Third level features charming bedroom/bathroom suite with walk in shower, great for guests or home office potential. Great detached casita with large living area with exposed beams & ceiling, full bedroom & bathroom. Laundry room adjacent to kitchen inside driveway entrance with washer/dryer included, half bathroom on first level for guests & convenience. Wonderful covered back patio overlooking crystal blue pool perfect for entertainment & relaxation, pool service included. Mature trees & landscaping make backyard a true oasis. Pets case by case, each applicant must complete separate pet application & profile. San antonio isd.
Features
Air Conditioning
- Three+ Central
- One Window/Wall
Application Fee
- 65
Application Form
- WEBSITE
Apply At
- WWW.DAVIDSONPROPERTIES.CO
Apprx Age
- 77
Builder Name
- UNKNOWN
Common Area Amenities
- Pool
- Near Shopping
Days On Market
- 27
Dom
- 27
Elementary School
- Cotton
Exterior Features
- Brick
- 4 Sides Masonry
Fireplace
- One
- Living Room
- Wood Burning
Flooring
- Carpeting
- Saltillo Tile
- Ceramic Tile
- Marble
- Wood
Foundation
- Slab
Garage Parking
- None/Not Applicable
Heating
- Central
- Window Unit
Heating Fuel
- Electric
- Natural Gas
High School
- Edison
Inclusions
- Ceiling Fans
- Chandelier
- Washer Connection
- Dryer Connection
- Washer
- Dryer
- Cook Top
- Built-In Oven
- Microwave Oven
- Gas Cooking
- Refrigerator
- Disposal
- Dishwasher
- Ice Maker Connection
- Smoke Alarm
- Security System (Owned)
- Gas Water Heater
Instdir
- E Summit Ave between McCullough & Shook
Interior Features
- Two Living Area
- Separate Dining Room
- Eat-In Kitchen
- Island Kitchen
- Florida Room
- All Bedrooms Upstairs
- Open Floor Plan
- Cable TV Available
- High Speed Internet
- Laundry Lower Level
- Laundry Room
Kitchen Length
- 15
Legal Description
- Ncb 6885 Blk Lot 6
- 7 & W 22.92 Ft Of 8
Max Num Of Months
- 12
Middle School
- Mark Twain
Min Num Of Months
- 12
Miscellaneous
- Also For Sale
Occupancy
- Owner
Owner Lrealreb
- No
Personal Checks Accepted
- Yes
Ph To Show
- (210) 826-1616
Property Type
- Residential Rental
Recent Rehab
- Yes
Rent Includes
- Pool Service
Restrictions
- Smoking Outside Only
Roof
- Composition
- Metal
Salerent
- For Rent
School District
- San Antonio I.S.D.
Section 8 Qualified
- No
Security Deposit
- 8950
Source Sqft
- Appsl Dist
Style
- 3 or More
- Colonial
Tenant Pays
- Gas/Electric
- Water/Sewer
- Yard Maintenance
- Garbage Pickup
- Renters Insurance Required
Utility Supplier Elec
- CPS ENERGY
Utility Supplier Gas
- CPS ENERGY
Utility Supplier Grbge
- CITY
Utility Supplier Sewer
- SAWS
Utility Supplier Water
- SAWS
Water/Sewer
- Water System
- Sewer System
- City
Window Coverings
- All Remain
Year Built
- 1948
Property Location and Similar Properties


