
- Michaela Aden, ABR,MRP,PSA,REALTOR ®,e-PRO
- Premier Realty Group
- Mobile: 210.859.3251
- Mobile: 210.859.3251
- Mobile: 210.859.3251
- michaela3251@gmail.com
Property Photos
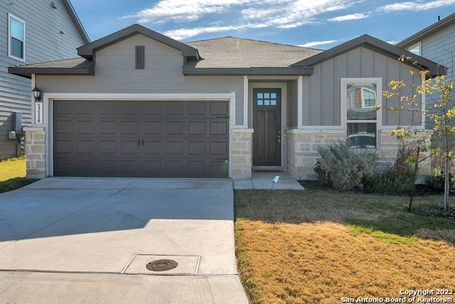

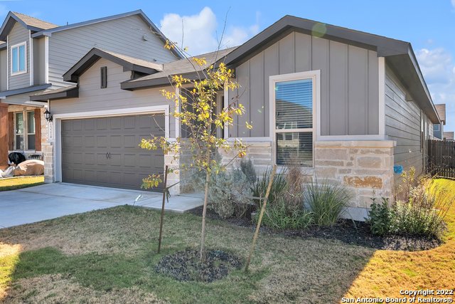
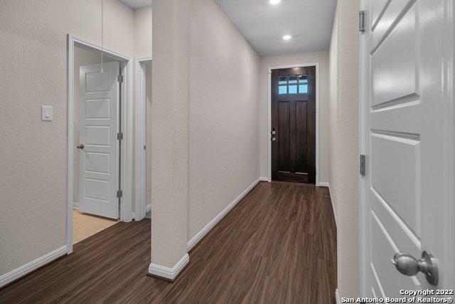
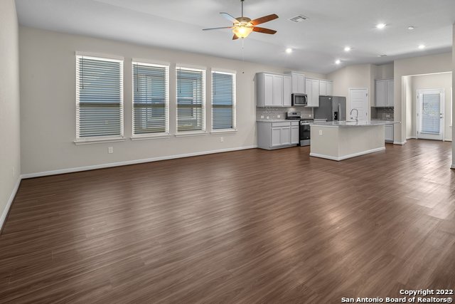
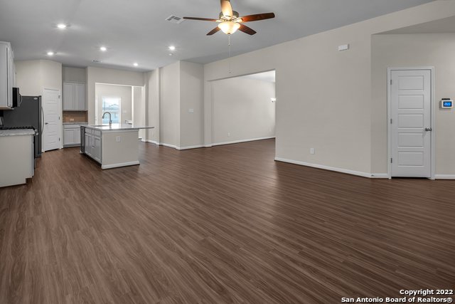
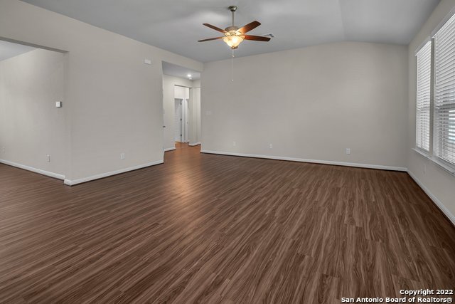
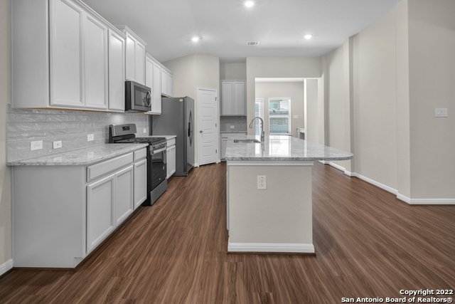
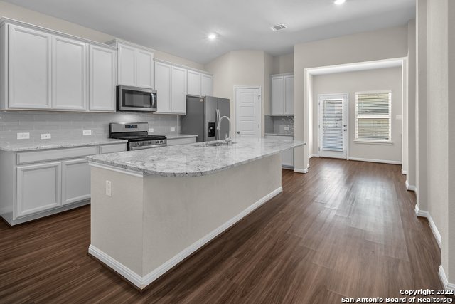
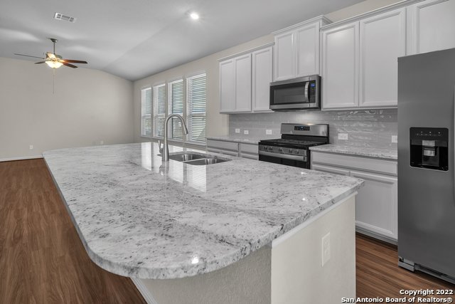
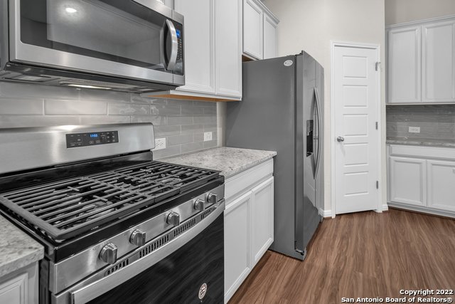
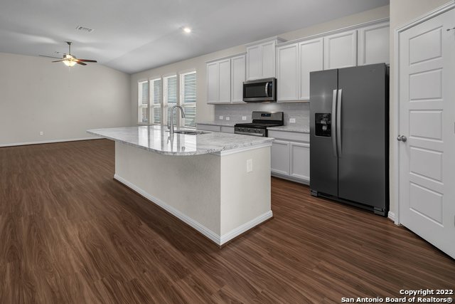
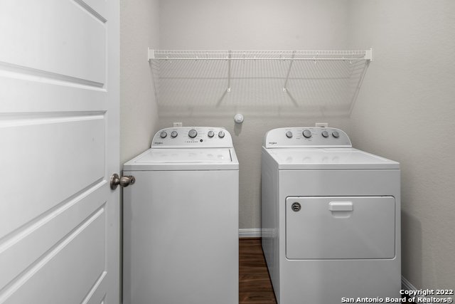
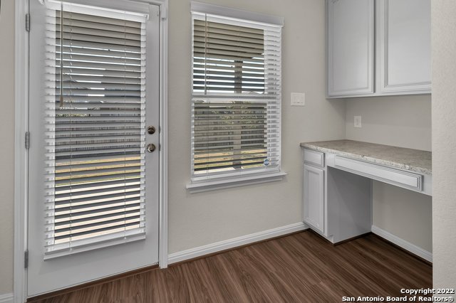
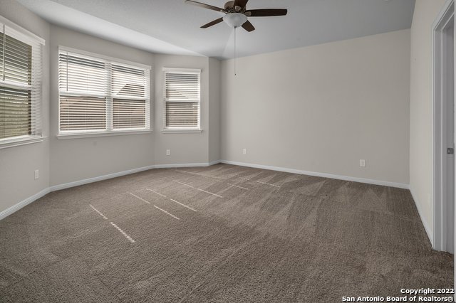
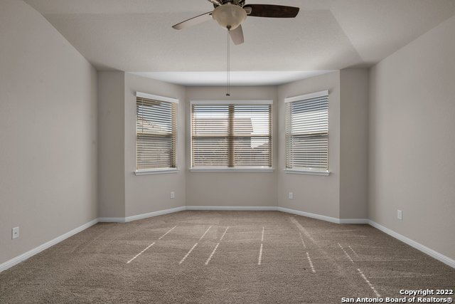
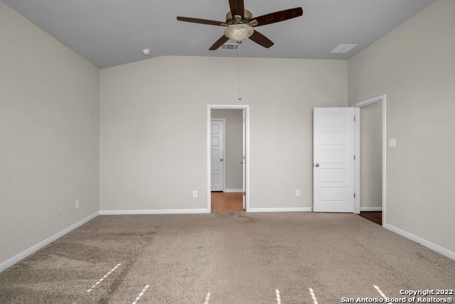
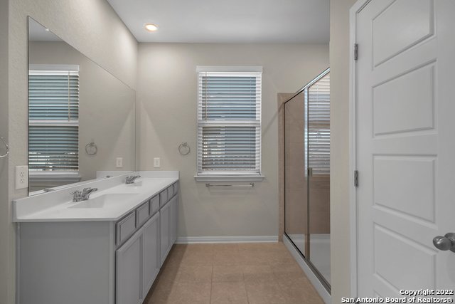
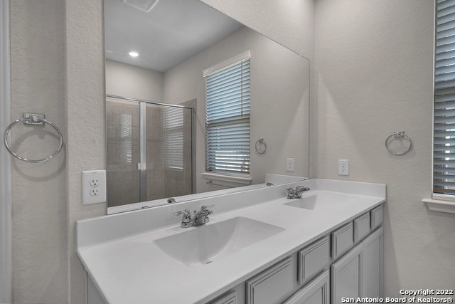
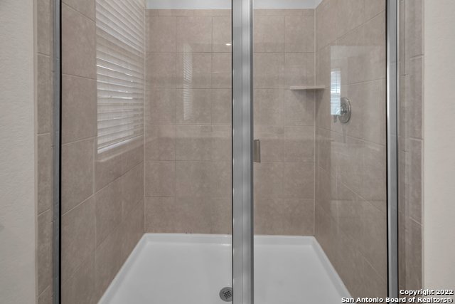
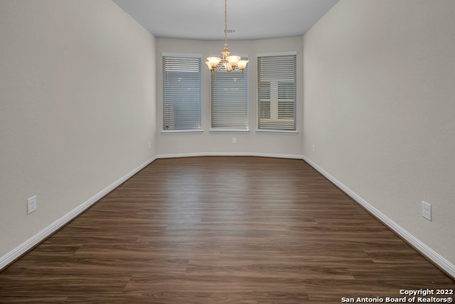
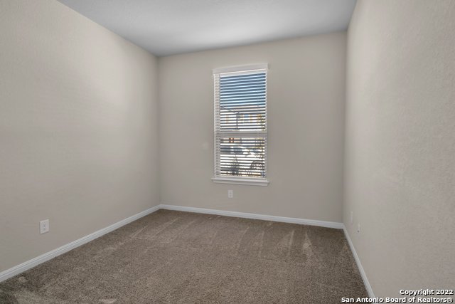
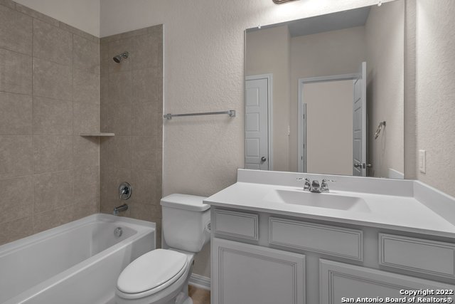
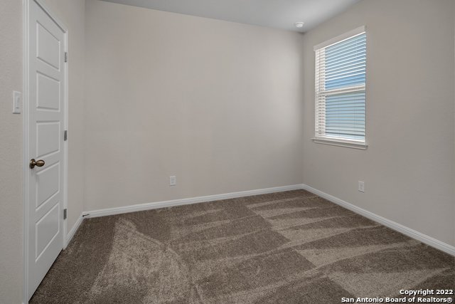
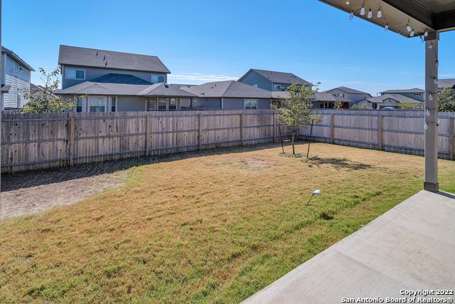
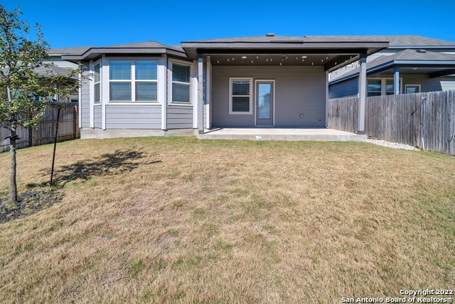
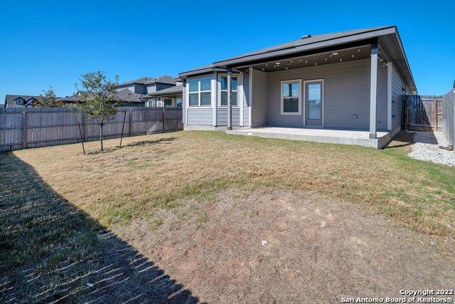
- MLS#: 1874550 ( Residential Rental )
- Street Address: 13210 Antelope
- Viewed: 41
- Price: $1,995
- Price sqft: $1
- Waterfront: No
- Year Built: 2019
- Bldg sqft: 1887
- Bedrooms: 3
- Total Baths: 2
- Full Baths: 2
- Days On Market: 113
- Additional Information
- County: BEXAR
- City: St Hedwig
- Zipcode: 78152
- Subdivision: Asher Place
- District: Schertz Cibolo Universal City
- Elementary School: Rose Garden
- Middle School: Corbett
- High School: Clemens
- Provided by: Someday Realty & Property Mgmt
- Contact: Matthew Gurniak
- (210) 420-0072

- DMCA Notice
-
DescriptionStep into a beautifully designed single story home that combines comfort, elegance, and functionality. The open concept layout seamlessly connects the spacious living area, gourmet kitchen, and inviting dining room perfect for both relaxing and entertaining. The primary suite offers a private retreat, complete with a generous walk in closet that adds a touch of everyday luxury. Thoughtful design choices throughout the home create a warm and cohesive aesthetic, featuring creamy ember cabinets paired with speckled granite countertops, a taupe tile backsplash, soft beige carpeting, and rich cinnamon walnut vinyl flooring. Every detail has been carefully selected to offer both style and comfort making this home a true standout.
Features
Air Conditioning
- One Central
Application Fee
- 75
Application Form
- ONLINE
Apply At
- WWW.MYSOMEDAYHOME.COM
Builder Name
- Meritage
Common Area Amenities
- Pool
- Playground
Days On Market
- 36
Dom
- 36
Elementary School
- Rose Garden
Energy Efficiency
- 13-15 SEER AX
- Programmable Thermostat
- Double Pane Windows
- Variable Speed HVAC
- Energy Star Appliances
- Low E Windows
- Foam Insulation
- Ceiling Fans
Exterior Features
- Stone/Rock
- Cement Fiber
Fireplace
- Not Applicable
Flooring
- Carpeting
- Ceramic Tile
- Vinyl
Foundation
- Slab
Garage Parking
- Two Car Garage
Heating
- Heat Pump
Heating Fuel
- Electric
High School
- Clemens
Inclusions
- Ceiling Fans
- Washer Connection
- Dryer Connection
- Washer
- Dryer
- Microwave Oven
- Stove/Range
- Gas Cooking
- Refrigerator
- Disposal
- Dishwasher
- Ice Maker Connection
- Water Softener (owned)
- Smoke Alarm
- Electric Water Heater
- Garage Door Opener
- Private Garbage Service
Instdir
- Traveling 1604 from Live Oak: Head Southeast on TX-1604 Loop/E. Charles William Anderson Loop
- turn left onto Lower Seguin Rd. and after 3 miles turn right onto FM 1518 S. After 3.8 miles the community will be on the right.
Interior Features
- One Living Area
- Separate Dining Room
- Eat-In Kitchen
- Two Eating Areas
- Island Kitchen
- Breakfast Bar
- Walk-In Pantry
- Study/Library
- Utility Room Inside
- High Ceilings
- Open Floor Plan
- Cable TV Available
- High Speed Internet
- All Bedrooms Downstairs
- Laundry Main Level
- Laundry Room
- Walk in Closets
Kitchen Length
- 16
Legal Description
- CB 5193J (ASHER PLACE SUB'D UT-2)
- BLOCK 4 LOT 13 2020-CREAT
Max Num Of Months
- 24
Middle School
- Corbett
Min Num Of Months
- 12
Miscellaneous
- Cluster Mail Box
Occupancy
- Vacant
Owner Lrealreb
- No
Personal Checks Accepted
- No
Ph To Show
- (210) 222-2227
Property Type
- Residential Rental
Recent Rehab
- No
Roof
- Heavy Composition
Salerent
- For Rent
School District
- Schertz-Cibolo-Universal City ISD
Section 8 Qualified
- No
Security
- Security System
Security Deposit
- 1995
Source Sqft
- Appsl Dist
Style
- One Story
- Texas Hill Country
Tenant Pays
- Gas/Electric
- Water/Sewer
- Garbage Pickup
- Renters Insurance Required
Utility Supplier Elec
- CPS
Utility Supplier Gas
- CPS
Utility Supplier Grbge
- MD Systems
Utility Supplier Sewer
- SAWS
Utility Supplier Water
- Green Valley
Views
- 41
Virtual Tour Url
- https://listings.mediatrends360.com/v2/13210-antelope-run-saint-hedwig-tx-78152-1490566/unbranded
Water/Sewer
- Water System
- Sewer System
- City
Window Coverings
- All Remain
Year Built
- 2019
Property Location and Similar Properties


