
- Michaela Aden, ABR,MRP,PSA,REALTOR ®,e-PRO
- Premier Realty Group
- Mobile: 210.859.3251
- Mobile: 210.859.3251
- Mobile: 210.859.3251
- michaela3251@gmail.com
Property Photos
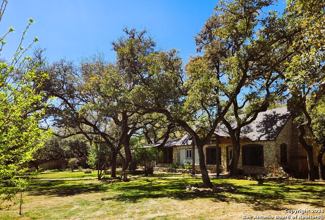

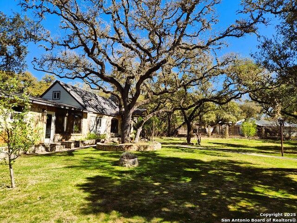
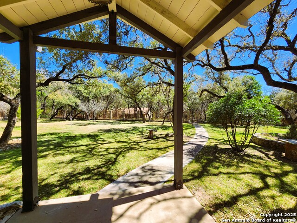
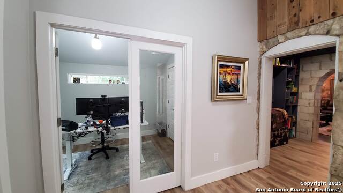
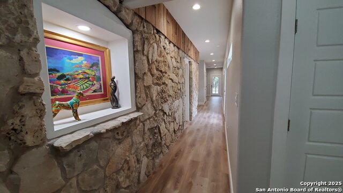
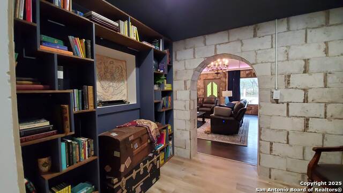
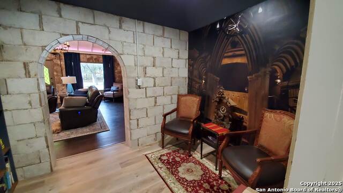
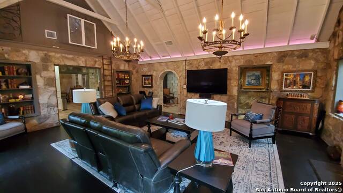
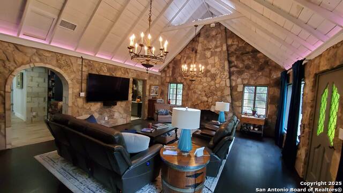
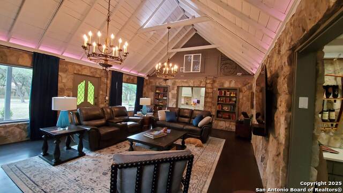
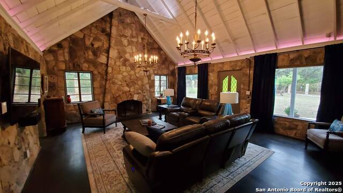
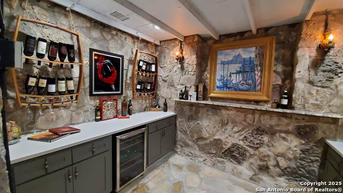
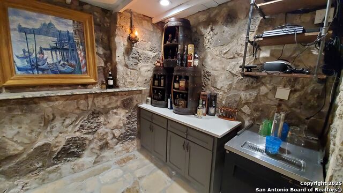
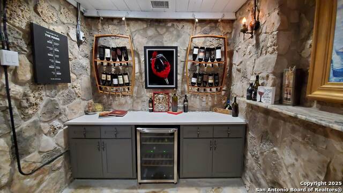
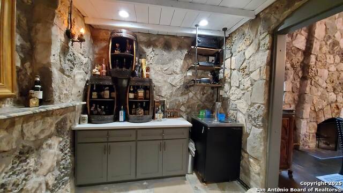
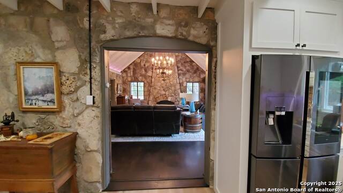
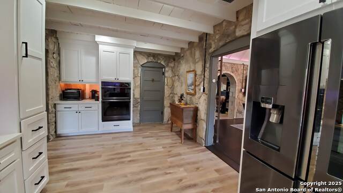
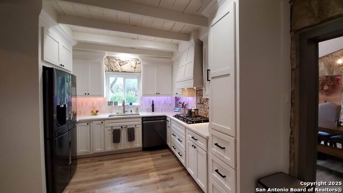
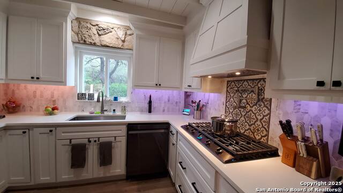
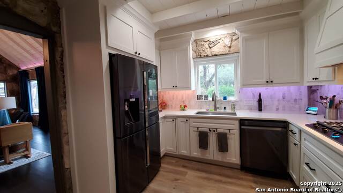
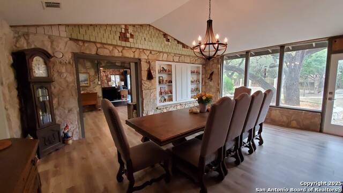
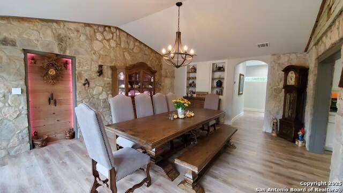
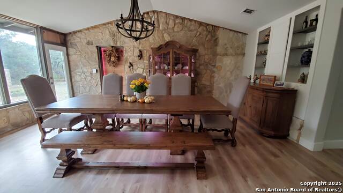
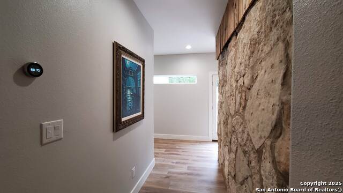
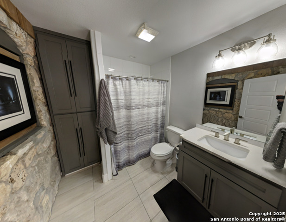
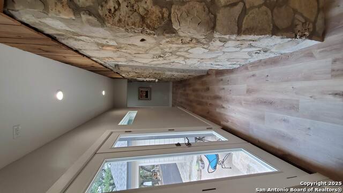
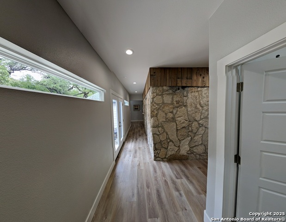
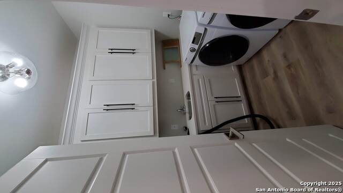
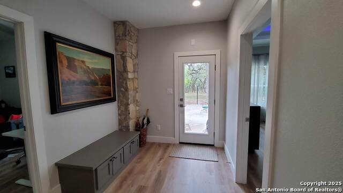
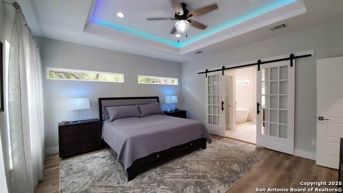
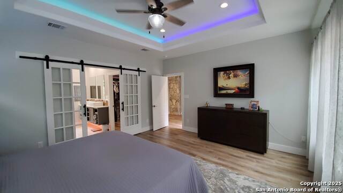
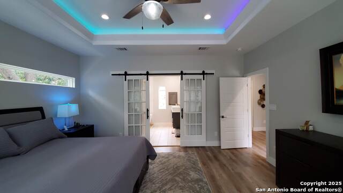
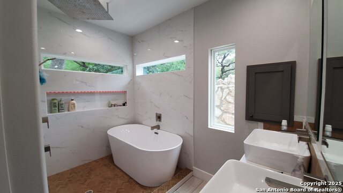
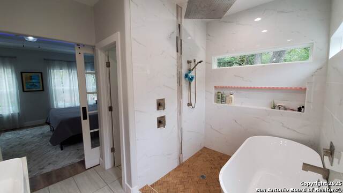
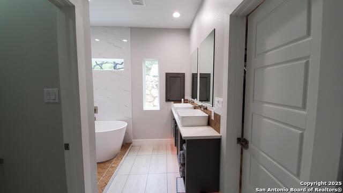
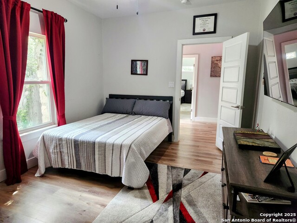
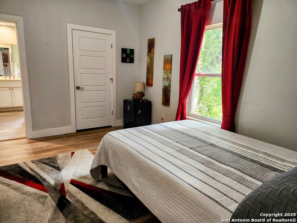
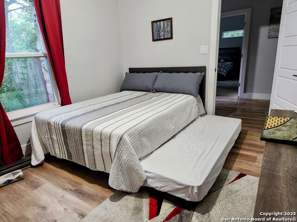
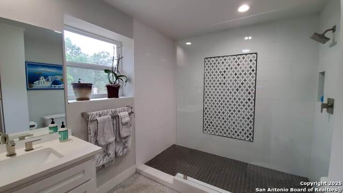
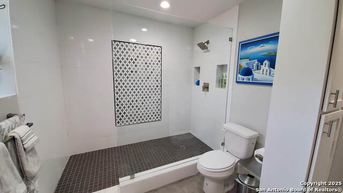
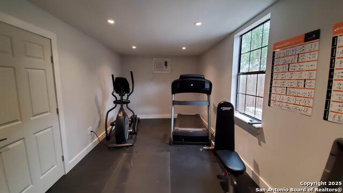
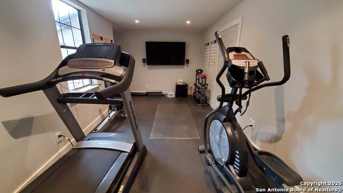
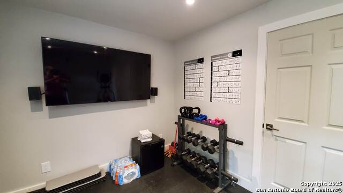
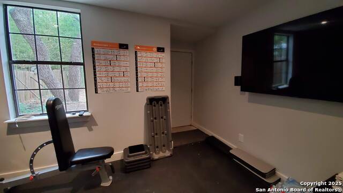
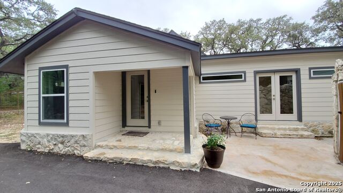
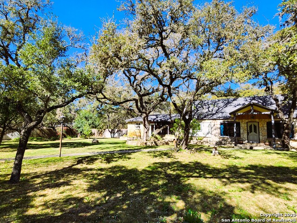
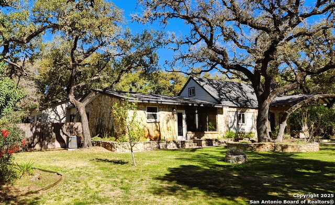
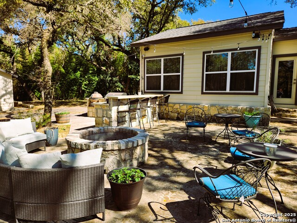
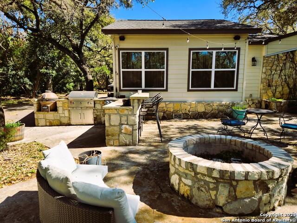
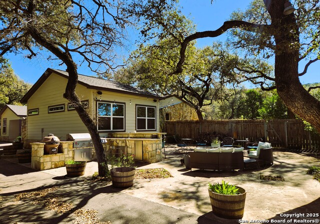
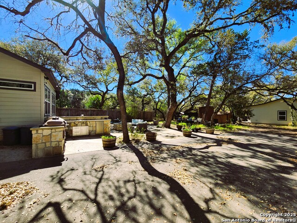
- MLS#: 1874528 ( Residential Rental )
- Street Address: 9810 Park Dr
- Viewed: 125
- Price: $4,500
- Price sqft: $2
- Waterfront: No
- Year Built: 1931
- Bldg sqft: 3000
- Bedrooms: 2
- Total Baths: 3
- Full Baths: 3
- Days On Market: 216
- Additional Information
- County: BEXAR
- City: Helotes
- Zipcode: 78023
- Subdivision: Grey Forest
- District: Northside
- Elementary School: Helotes
- Middle School: Hector Garcia
- High School: O'Connor
- Provided by: Scharf Realty
- Contact: Lorna Main
- (210) 695-2533

- DMCA Notice
-
Description*FURNISHED* 1 month+ Experience the charm and allure of Grey Forest and Helotes from this remarkable gated estate. Originally built in the 1930s, this home effortlessly combines the rich history of the area with tasteful modern upgrades for a unique and unforgettable stay. This inviting retreat features a luxurious primary king bedroom with an ensuite, a second queen bedroom (plus a twin trundle bed) with its own ensuite as well, and a third guest bath. Guests will enjoy essential comforts, including heating, air conditioning, and WiFi, alongside thoughtful amenities like a dedicated fitness room, a spacious laundry area, a fully equipped chef's kitchen, and a cozy wine and whiskey lounge. Step outside to discover an outdoor kitchen and a spacious back patio perfect for relaxing and looking at the stars under the open sky. We're excited to welcome you to this exceptional property and ensure your stay is as comfortable and memorable as possible. Come live in this stunning forest for a month...or more. We can't wait to host you!
Features
Accessibility
- 2+ Access Exits
- Int Door Opening 32"+
- Ext Door Opening 36"+
- Hallways 42" Wide
- Doors-Swing-In
- Doors w/Lever Handles
- Level Lot
- Level Drive
- First Floor Bath
- First Floor Bedroom
Air Conditioning
- One Central
Application Fee
- 50
Application Form
- RENTSPREE
Apply At
- RENTSPREE - SEE LINK
Apprx Age
- 94
Cleaning Deposit
- 300
Common Area Amenities
- Clubhouse
- Exercise Room
- Jogging Trail
- Playground
- Basketball Court
Days On Market
- 208
Dom
- 208
Elementary School
- Helotes
Exterior Features
- Stone/Rock
- Siding
Fireplace
- Not Applicable
Flooring
- Ceramic Tile
- Wood
- Laminate
Foundation
- Slab
Garage Parking
- None/Not Applicable
Heating
- Central
- Heat Pump
Heating Fuel
- Electric
High School
- O'Connor
Inclusions
- Ceiling Fans
- Chandelier
- Washer Connection
- Dryer Connection
- Washer
- Dryer
- Built-In Oven
- Microwave Oven
- Stove/Range
- Gas Cooking
- Refrigerator
- Disposal
- Dishwasher
- Water Softener (owned)
- Smoke Alarm
- Gas Water Heater
- Double Ovens
- Custom Cabinets
- Carbon Monoxide Detector
- City Garbage service
Instdir
- From Bandera Rd/1604 intersection
- go north on Bandera for 3 miles. Turn right onto Scenic Loop Rd
- drive 2.5 miles. Turn right on Sherwood Trl
- stay right at the fork and continue onto Park Dr.
Interior Features
- One Living Area
- Separate Dining Room
- Walk-In Pantry
- Study/Library
- Utility Room Inside
- High Ceilings
- High Speed Internet
- All Bedrooms Downstairs
- Laundry Main Level
Legal Description
- CB 5744 BLK 8 LOT 8
- 9
- 10
- 11
- 12
- 13 & 14
Lot Description
- County View
- Over 1/2 - 1 Acre
- Partially Wooded
- Mature Trees (ext feat)
- Secluded
- Level
Max Num Of Months
- 24
Middle School
- Hector Garcia
Miscellaneous
- Owner-Manager
Occupancy
- Owner
Owner Lrealreb
- Yes
Personal Checks Accepted
- No
Pet Deposit
- 50
Ph To Show
- 2103798778
Property Type
- Residential Rental
Recent Rehab
- Yes
Restrictions
- Smoking Outside Only
Roof
- Composition
Salerent
- For Rent
School District
- Northside
Section 8 Qualified
- No
Security Deposit
- 3500
Source Sqft
- Bldr Plans
Style
- One Story
- Contemporary
- Historic/Older
- Texas Hill Country
Tenant Pays
- Gas/Electric
- Water/Sewer
- Interior Maintenance
Utility Supplier Elec
- CPS Energy
Utility Supplier Gas
- GFU
Utility Supplier Grbge
- Grey Forest
Utility Supplier Water
- GFU
Views
- 125
Water/Sewer
- Water System
- Septic
- City
Window Coverings
- All Remain
Year Built
- 1931
Property Location and Similar Properties


