
- Michaela Aden, ABR,MRP,PSA,REALTOR ®,e-PRO
- Premier Realty Group
- Mobile: 210.859.3251
- Mobile: 210.859.3251
- Mobile: 210.859.3251
- michaela3251@gmail.com
Property Photos
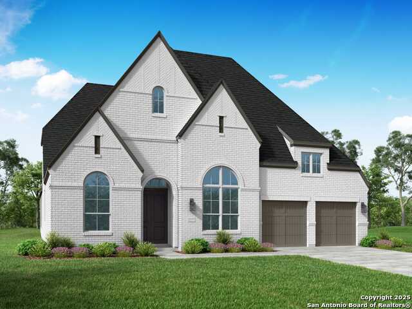

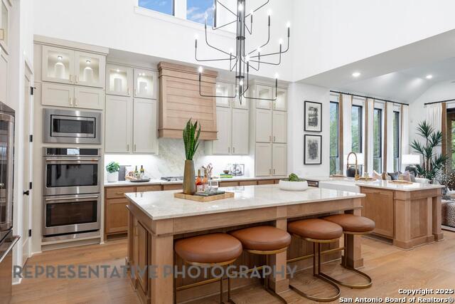
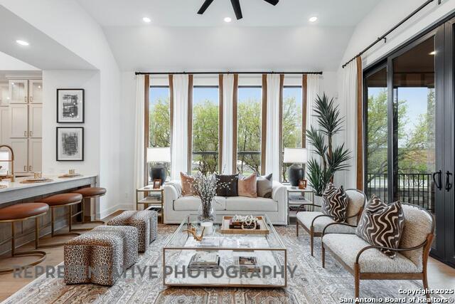
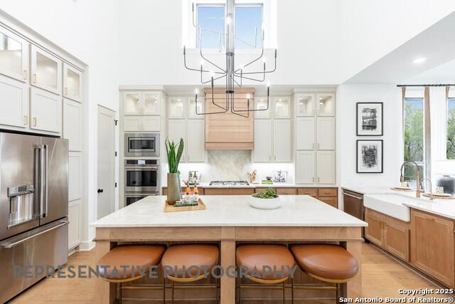
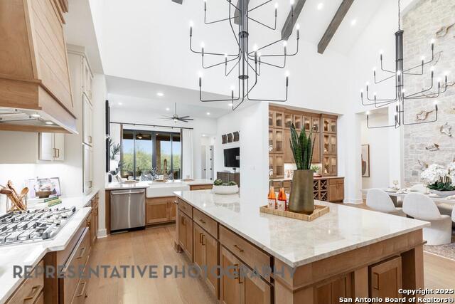
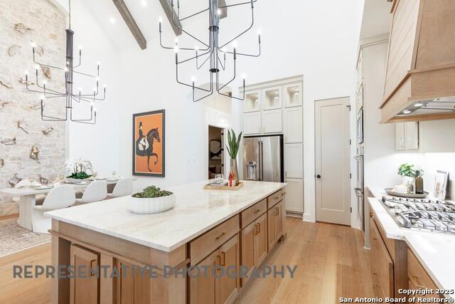
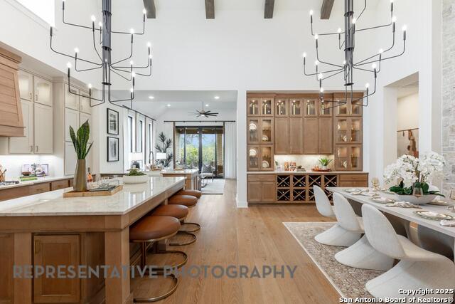
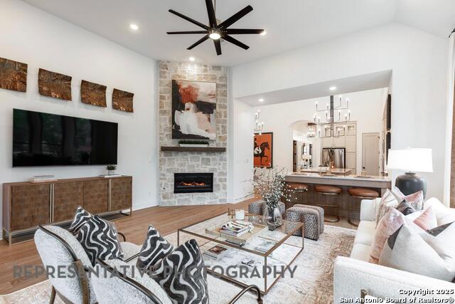
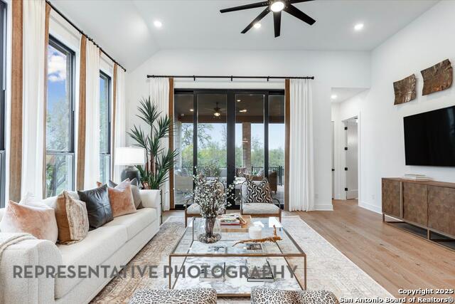
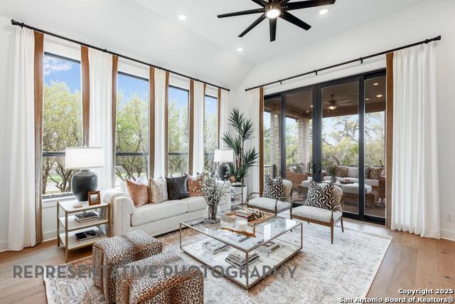
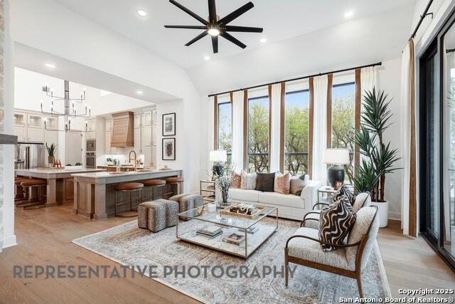
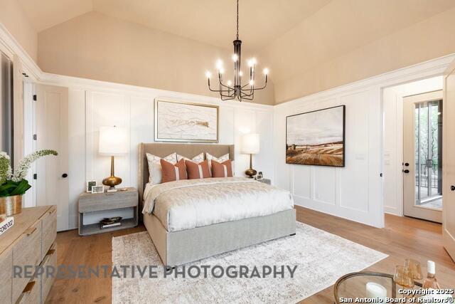
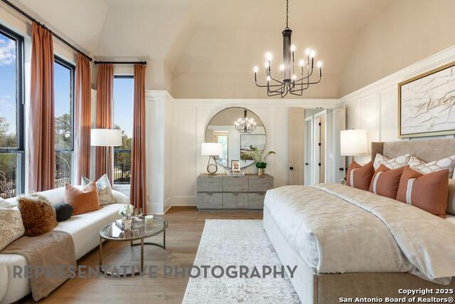
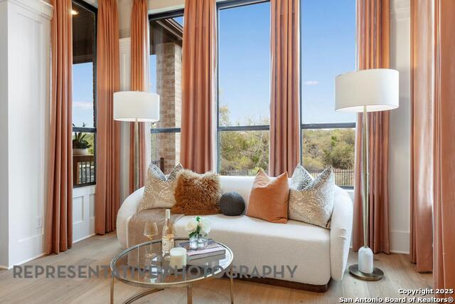
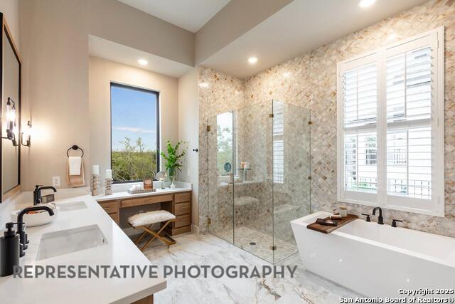
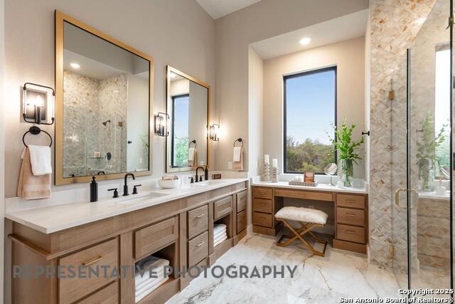
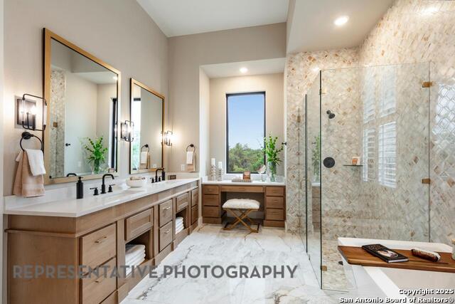
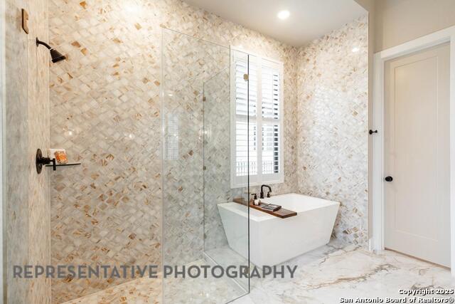
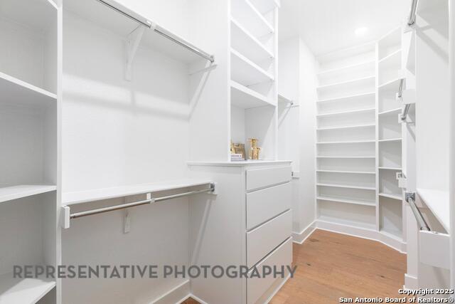
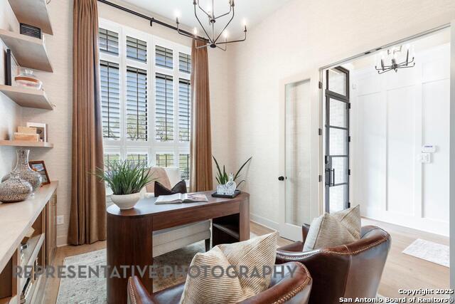
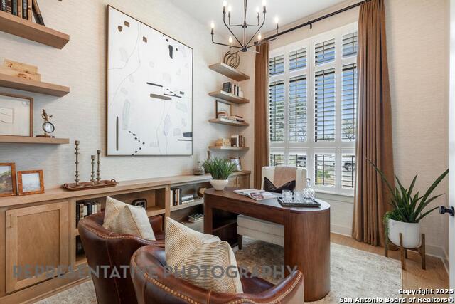
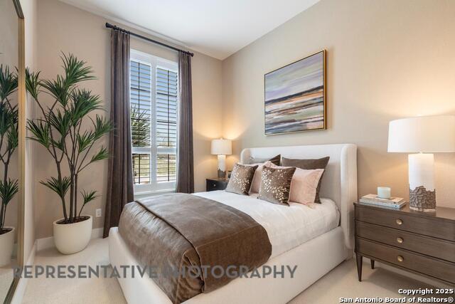
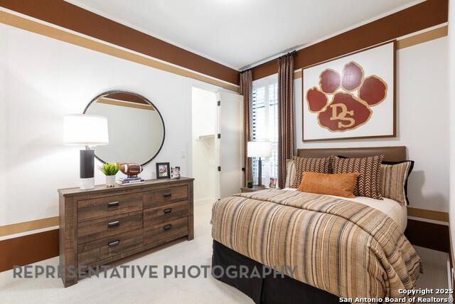
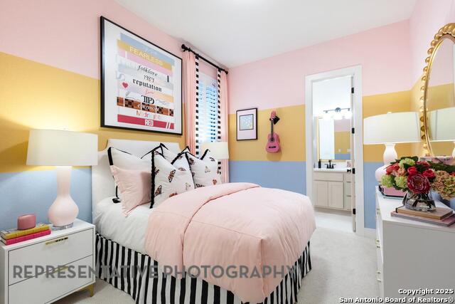
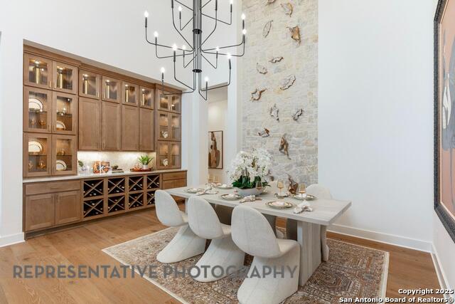
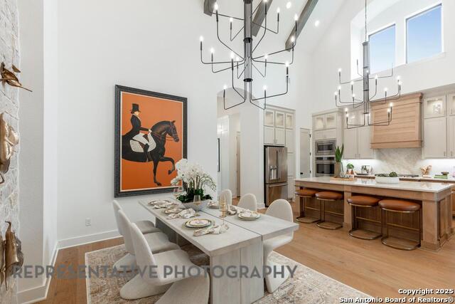
- MLS#: 1874524 ( Single Residential )
- Street Address: 125 Cherokee Sedge
- Viewed: 19
- Price: $749,130
- Price sqft: $249
- Waterfront: No
- Year Built: 2025
- Bldg sqft: 3008
- Bedrooms: 3
- Total Baths: 4
- Full Baths: 3
- 1/2 Baths: 1
- Garage / Parking Spaces: 2
- Days On Market: 216
- Additional Information
- County: HAYS
- City: San Marcos
- Zipcode: 78666
- Subdivision: La Cima (san Marcos)
- District: San Marcos
- Elementary School: Hernandez
- Middle School: Miller Academy
- High School: San Marcos
- Provided by: Dina Verteramo, Broker
- Contact: Dina Verteramo
- (888) 524-3182

- DMCA Notice
-
DescriptionThe Highland Homes New 218 design is amazing! The home features high vaulted ceilings, custom farmhouse kitchen with a grand island and luxurious finishes, Quartz countertops and two toned cabinets. The oversized patio ties into the entertainment space perfect for gatherings or relaxing outdoors. With the three bedrooms and ensuite baths, plus the dedicated study and entertainment areas, it's an ideal home for both comfort and style.
Features
Possible Terms
- Conventional
- FHA
- VA
- Cash
Air Conditioning
- One Central
Builder Name
- Highland Homes
Construction
- New
Contract
- Exclusive Agency
Days On Market
- 213
Dom
- 213
Elementary School
- Hernandez Elementry
Energy Efficiency
- Tankless Water Heater
- 16+ SEER AC
- Programmable Thermostat
- Double Pane Windows
- Energy Star Appliances
- Radiant Barrier
- High Efficiency Water Heater
- Ceiling Fans
Exterior Features
- 4 Sides Masonry
Fireplace
- Family Room
Floor
- Carpeting
- Ceramic Tile
- Wood
Foundation
- Slab
Garage Parking
- Two Car Garage
Heating
- Central
Heating Fuel
- Natural Gas
High School
- San Marcos
Home Owners Association Fee
- 600
Home Owners Association Frequency
- Annually
Home Owners Association Mandatory
- Mandatory
Home Owners Association Name
- GOODWIN CO.
Inclusions
- Ceiling Fans
- Washer Connection
- Dryer Connection
- Built-In Oven
- Self-Cleaning Oven
- Microwave Oven
- Gas Cooking
- Disposal
- Ice Maker Connection
- Vent Fan
- Gas Water Heater
- Garage Door Opener
- In Wall Pest Control
- Plumb for Water Softener
- Solid Counter Tops
- Carbon Monoxide Detector
- City Garbage service
Instdir
- Take I-35
- Exit 202
- Ranch Rd 12 Turn Right on RR 12 / Wonder World Drive Approx 4 Miles
- Turn Left on W Centerpoint Rd Left on Central Park Loop Quick Left on Possumhaw Lane Model on the Right
Interior Features
- Island Kitchen
- Walk-In Pantry
- Study/Library
- Game Room
- High Ceilings
- Open Floor Plan
Kitchen Length
- 10
Legal Desc Lot
- 47
Legal Description
- Lot47/Block A
Lot Description
- Cul-de-Sac/Dead End
Middle School
- Miller Academy
Multiple HOA
- No
Neighborhood Amenities
- Pool
Occupancy
- Vacant
Owner Lrealreb
- No
Ph To Show
- 512-834-9294
Possession
- Closing/Funding
Property Type
- Single Residential
Roof
- Composition
School District
- San Marcos
Source Sqft
- Bldr Plans
Style
- One Story
Total Tax
- 2.09
Utility Supplier Elec
- PEC
Utility Supplier Gas
- Centerpointe
Utility Supplier Grbge
- City of San
Utility Supplier Sewer
- City of San
Utility Supplier Water
- City of San
Views
- 19
Virtual Tour Url
- https://my.matterport.com/show/?m=YRmRWJYQgJq&mls=1
Water/Sewer
- Sewer System
- City
Window Coverings
- None Remain
Year Built
- 2025
Property Location and Similar Properties


