
- Michaela Aden, ABR,MRP,PSA,REALTOR ®,e-PRO
- Premier Realty Group
- Mobile: 210.859.3251
- Mobile: 210.859.3251
- Mobile: 210.859.3251
- michaela3251@gmail.com
Property Photos
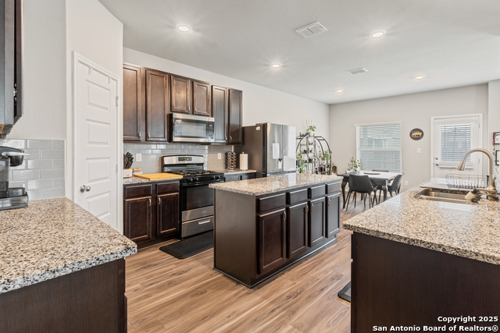

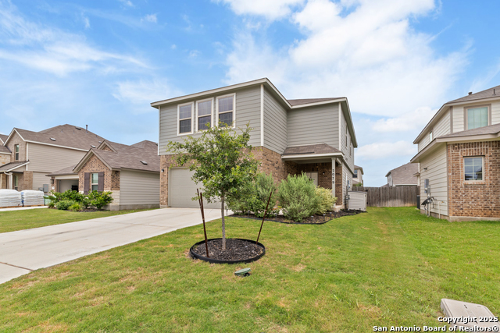
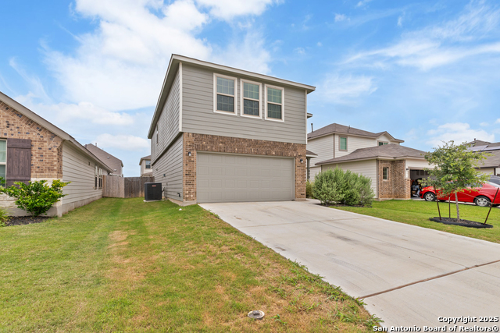
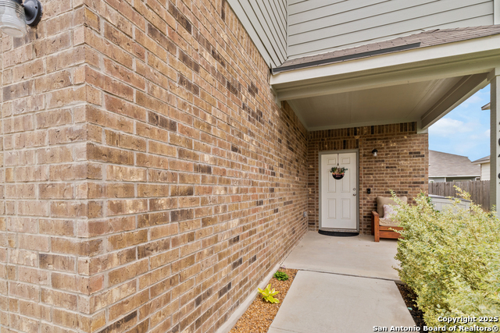
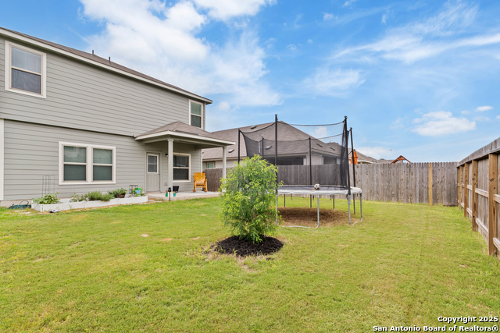
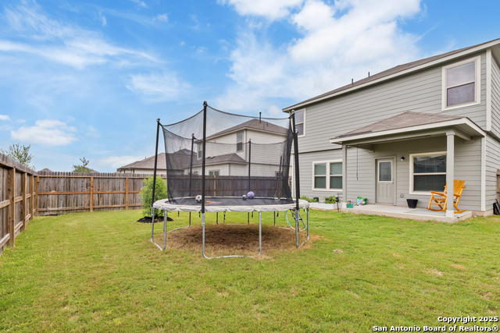
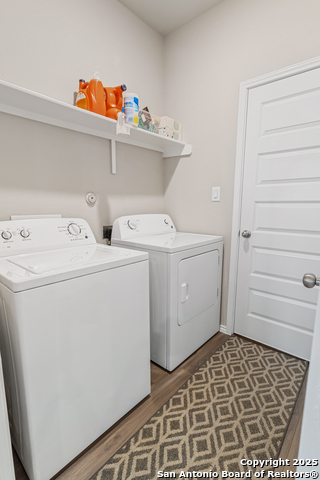
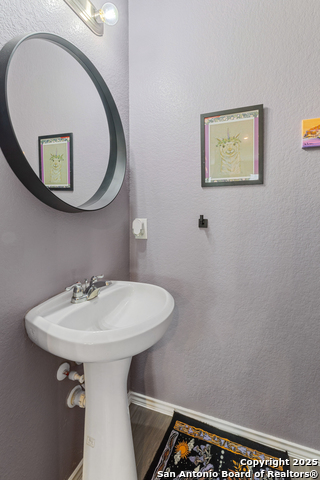
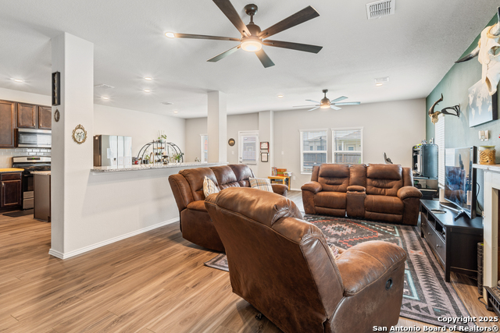
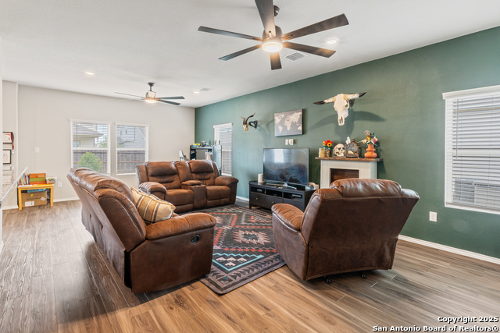
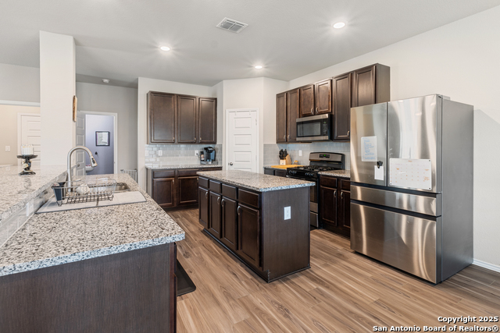
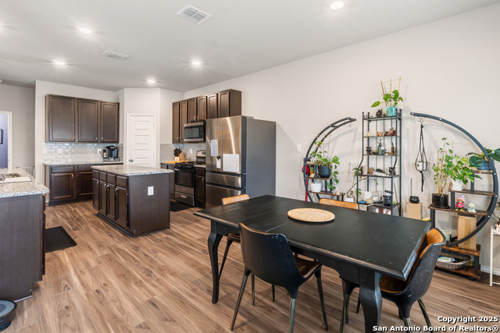
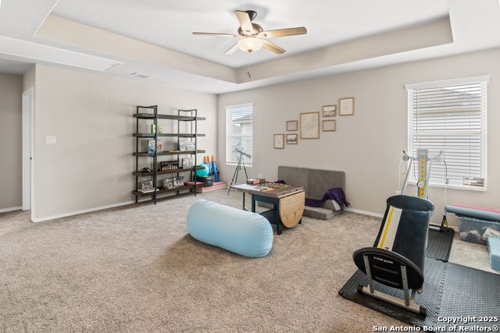
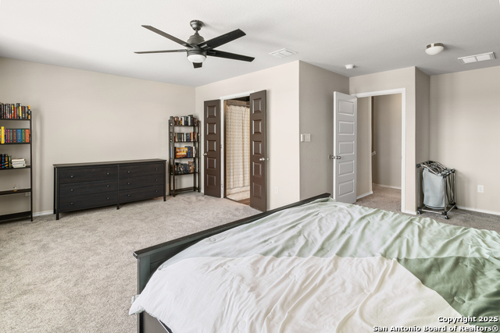
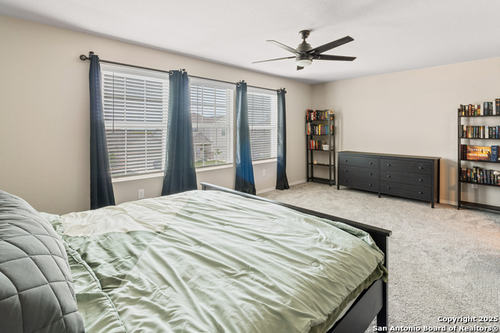
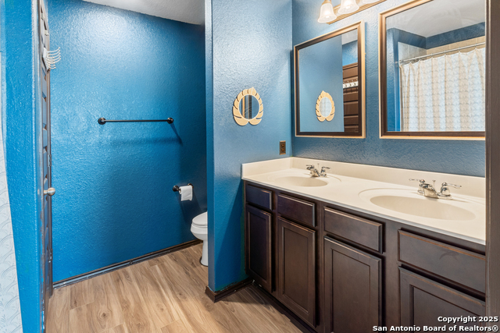
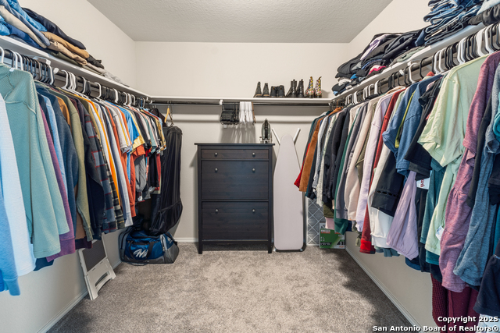
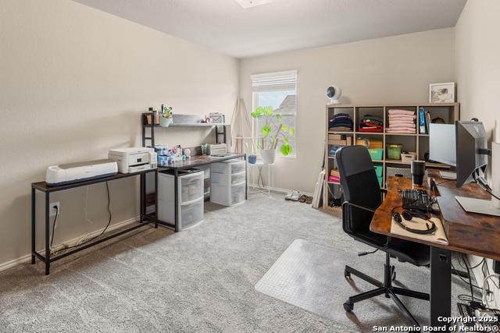
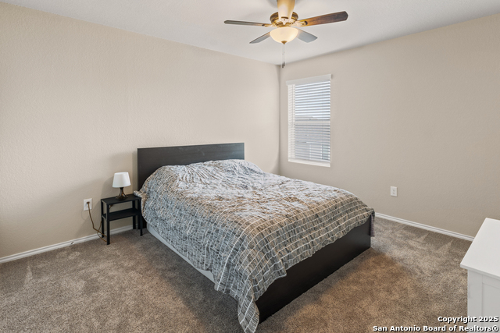
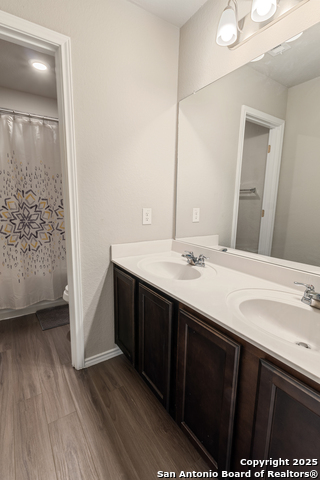
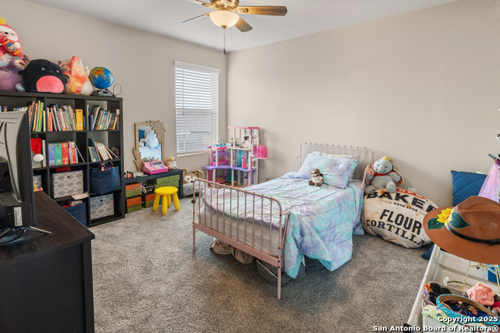
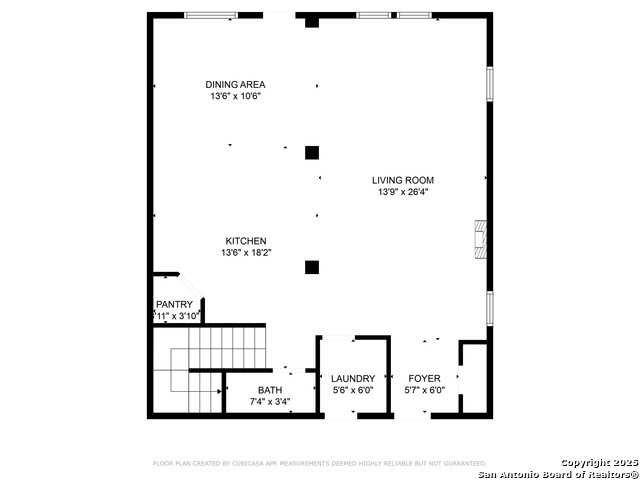
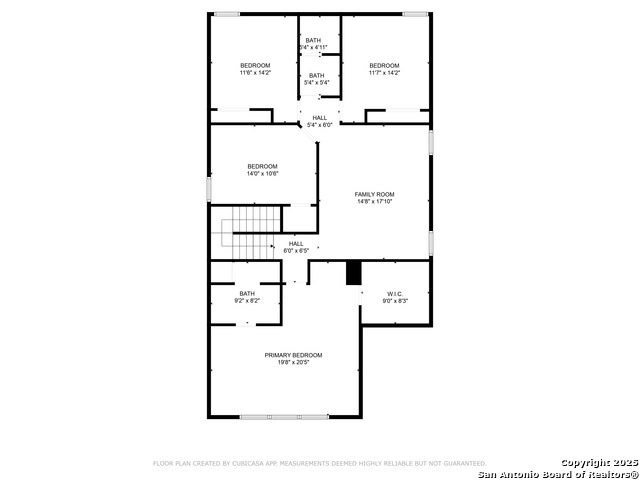
- MLS#: 1874343 ( Single Residential )
- Street Address: 2079 Chelsea Grove
- Viewed: 10
- Price: $405,000
- Price sqft: $166
- Waterfront: No
- Year Built: 2022
- Bldg sqft: 2445
- Bedrooms: 4
- Total Baths: 3
- Full Baths: 2
- 1/2 Baths: 1
- Garage / Parking Spaces: 2
- Days On Market: 32
- Additional Information
- County: COMAL
- City: New Braunfels
- Zipcode: 78130
- Subdivision: Dauer Ranch
- District: Comal
- Elementary School: Clear Spring
- Middle School: Canyon
- High School: Canyon
- Provided by: eXp Realty
- Contact: Ashley George
- (512) 913-0096

- DMCA Notice
-
DescriptionWelcome to your dream home a perfect blend of peaceful country living and city convenience. Nestled in a quiet neighborhood with wide open country views, this beautifully updated 4 bedroom residence offers the space, style, and serenity you've been searching for. Step inside to discover a bright, open floorplan designed for modern living. The heart of the home is the expansive kitchen, thoughtfully upgraded from builder grade with premium finishes. Featuring not one, but two large islands, a high end gas cooking range, and ample storage, it's a chef's paradise and the ultimate gathering space for family and friends. The living and dining areas flow seamlessly, creating a welcoming atmosphere that's perfect for entertaining or cozy nights in. Each of the four bedrooms offers generous space and comfort, while thoughtful updates throughout the home elevate both style and function. Enjoy the best of both worlds tranquil views and a peaceful neighborhood, with quick access to shopping, dining, and city amenities just a short drive away.
Features
Possible Terms
- Conventional
- FHA
- VA
- TX Vet
- Cash
- Investors OK
- USDA
Air Conditioning
- One Central
Builder Name
- Bella Vista
Construction
- Pre-Owned
Contract
- Exclusive Right To Sell
Days On Market
- 28
Dom
- 28
Elementary School
- Clear Spring
Exterior Features
- 3 Sides Masonry
- Stone/Rock
Fireplace
- Not Applicable
Floor
- Carpeting
- Vinyl
Foundation
- Slab
Garage Parking
- Two Car Garage
Heating
- Central
Heating Fuel
- Natural Gas
High School
- Canyon
Home Owners Association Fee
- 396
Home Owners Association Frequency
- Annually
Home Owners Association Mandatory
- Mandatory
Home Owners Association Name
- DAUER RANCH HOA
Inclusions
- Ceiling Fans
- Washer Connection
- Dryer Connection
- Self-Cleaning Oven
- Gas Cooking
- Dishwasher
- Garage Door Opener
- Carbon Monoxide Detector
- City Garbage service
Instdir
- IH-35 Northbound
- exit #189 onto 46TX. Head West. Left on Weltner Rd. Continue North. Neighborhood on right side
- Right on Gideon Ln
- Right on Adeline Way
- Left on Bloomsbury
- follow 90 degrees onto Chelsea Grove. Home on right side.
Interior Features
- One Living Area
- Island Kitchen
- Breakfast Bar
- Walk-In Pantry
- Loft
- All Bedrooms Upstairs
- 1st Floor Lvl/No Steps
- Open Floor Plan
- Cable TV Available
- High Speed Internet
- Laundry Main Level
- Attic - Access only
Kitchen Length
- 13
Legal Description
- DAUER RANCH ESTATES #1 BLOCK 6 LOT 4 .12 AC
Middle School
- Canyon
Multiple HOA
- No
Neighborhood Amenities
- Park/Playground
Occupancy
- Owner
Owner Lrealreb
- No
Ph To Show
- 210-222-2222
Possession
- Closing/Funding
Property Type
- Single Residential
Roof
- Composition
School District
- Comal
Source Sqft
- Bldr Plans
Style
- Two Story
Total Tax
- 5670
Views
- 10
Water/Sewer
- City
Window Coverings
- All Remain
Year Built
- 2022
Property Location and Similar Properties


