
- Michaela Aden, ABR,MRP,PSA,REALTOR ®,e-PRO
- Premier Realty Group
- Mobile: 210.859.3251
- Mobile: 210.859.3251
- Mobile: 210.859.3251
- michaela3251@gmail.com
Property Photos
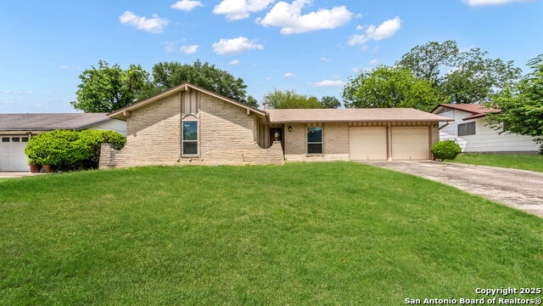

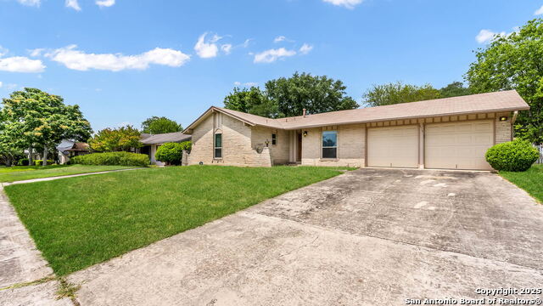
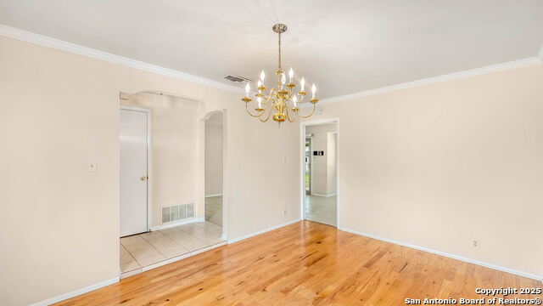
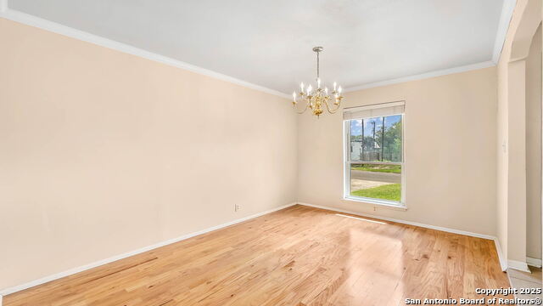
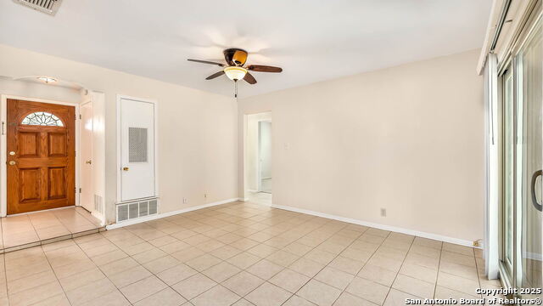
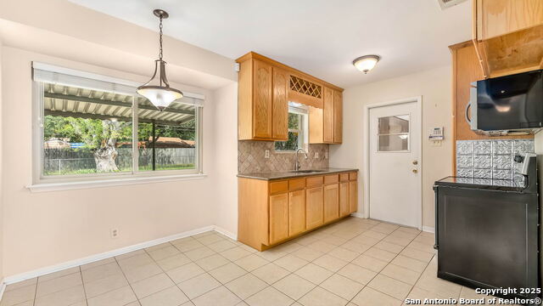
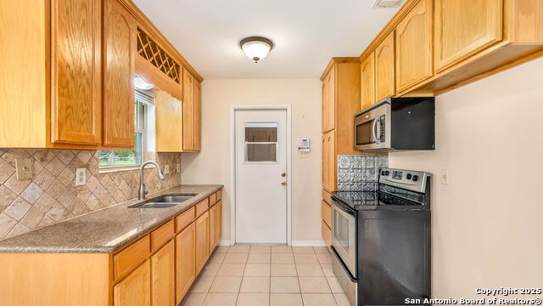
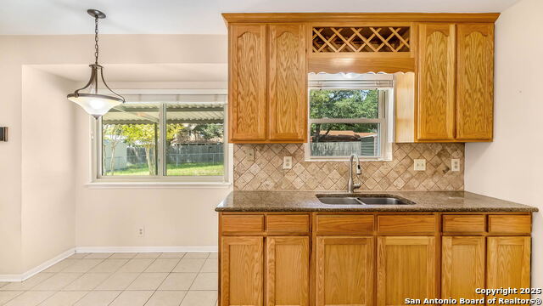
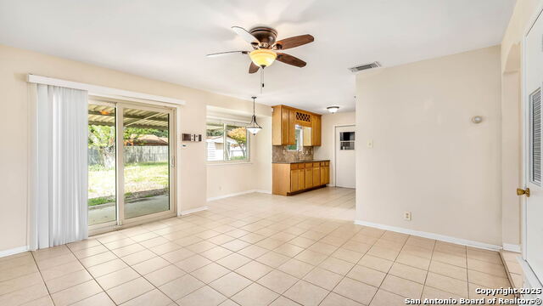
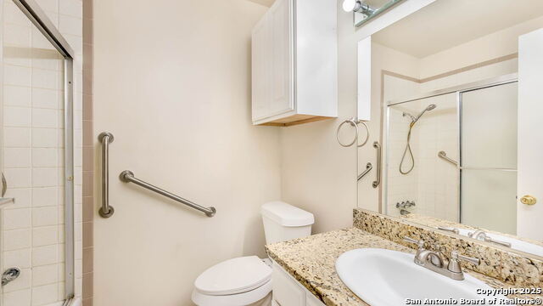
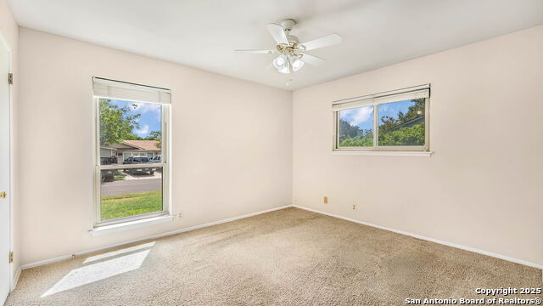
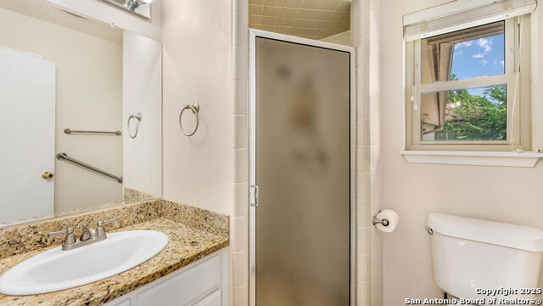
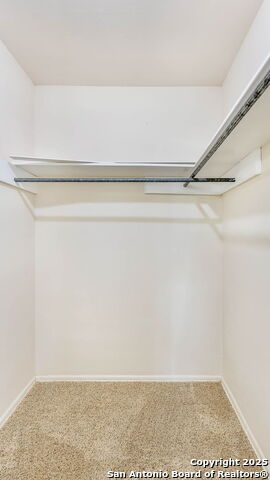
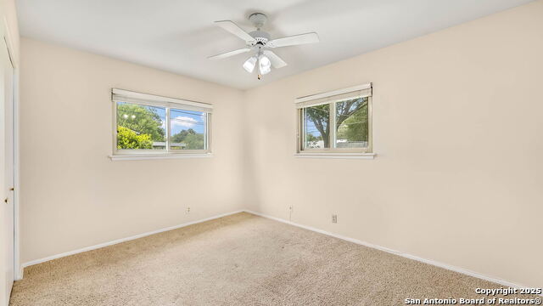
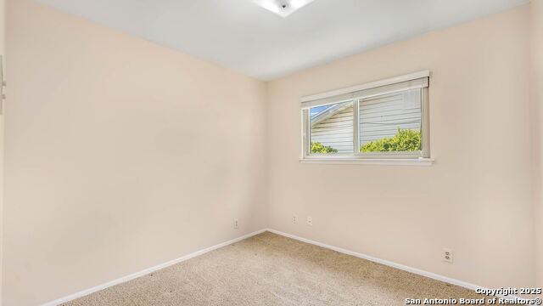
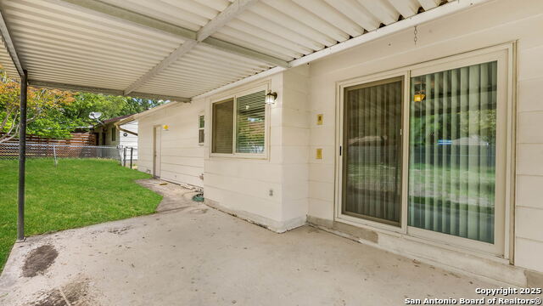
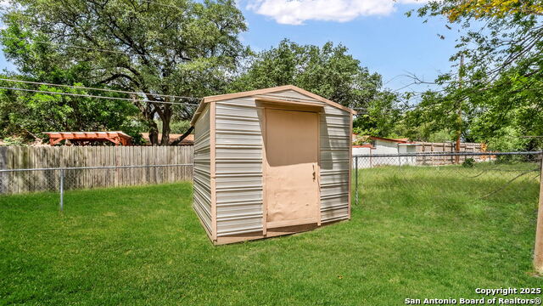
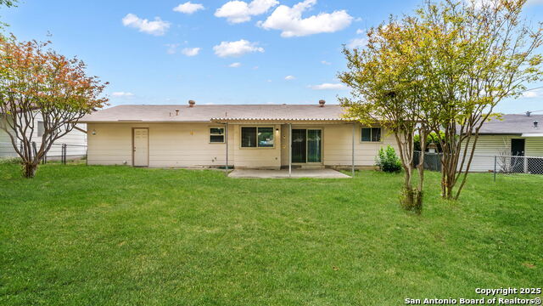
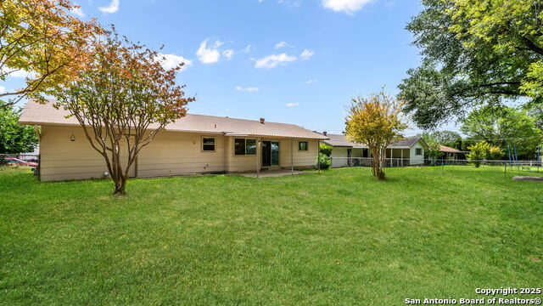
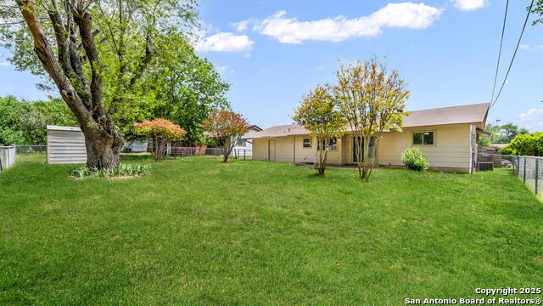
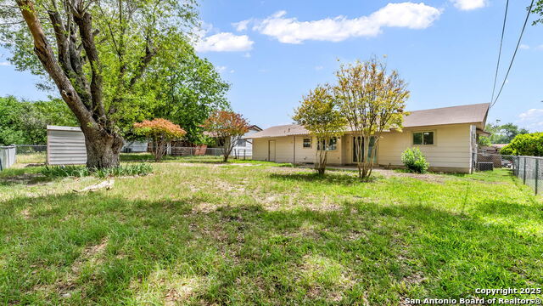
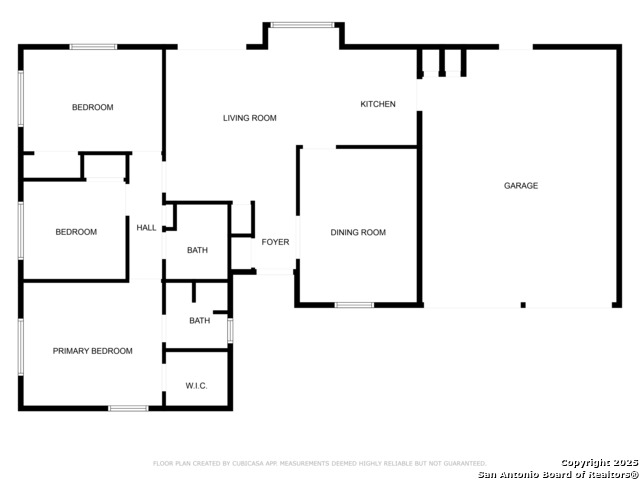
Reduced
- MLS#: 1874322 ( Single Residential )
- Street Address: 6714 Straw Flower
- Viewed: 20
- Price: $215,000
- Price sqft: $187
- Waterfront: No
- Year Built: 1968
- Bldg sqft: 1148
- Bedrooms: 3
- Total Baths: 2
- Full Baths: 2
- Garage / Parking Spaces: 2
- Days On Market: 32
- Additional Information
- County: BEXAR
- City: Leon Valley
- Zipcode: 78238
- Subdivision: Grass Valley
- District: Northside
- Elementary School: Leon Valley
- Middle School: Rudder
- High School: Marshall
- Provided by: Inspired Brokerage, LLC
- Contact: Michael Eronini
- (210) 982-5202

- DMCA Notice
-
DescriptionWelcome to this charming 3 bedroom, 2 bathroom home with a spacious 2 car garage, nestled in a very quiet and peaceful neighborhood. This well maintained property features a newer roof and brand new double pane windows for improved energy efficiency and year round comfort. Step into the updated kitchen showcasing sleek granite countertops, stainless steel appliances, and a functional layout that opens to the main living areas perfect for both everyday living and entertaining. Outside, you'll love the covered patio in the backyard ideal for relaxing, grilling, or enjoying time with family and friends, rain or shine. With a thoughtful blend of modern updates and cozy charm, this move in ready home is a fantastic opportunity you don't want to miss!
Features
Possible Terms
- Conventional
- VA
- Cash
Air Conditioning
- One Central
Apprx Age
- 57
Builder Name
- UNKNOWN
Construction
- Pre-Owned
Contract
- Exclusive Right To Sell
Days On Market
- 30
Dom
- 30
Elementary School
- Leon Valley
Energy Efficiency
- Double Pane Windows
- Low E Windows
Exterior Features
- Brick
- Siding
- 1 Side Masonry
Fireplace
- Not Applicable
Floor
- Carpeting
- Ceramic Tile
- Laminate
Foundation
- Slab
Garage Parking
- Two Car Garage
- Attached
Heating
- Central
- 1 Unit
Heating Fuel
- Natural Gas
High School
- Marshall
Home Owners Association Mandatory
- None
Inclusions
- Ceiling Fans
- Chandelier
- Microwave Oven
- Stove/Range
- Disposal
- Vent Fan
- Smoke Alarm
- Security System (Owned)
- Pre-Wired for Security
- Gas Water Heater
- Garage Door Opener
- Solid Counter Tops
- Private Garbage Service
Instdir
- From Hwy 410
- head north on Evers Rd. Turn left on Grass Valley Dr. Turn Right onto Straw Flower. The home will be on the left.
Interior Features
- One Living Area
- Separate Dining Room
- Utility Area in Garage
- 1st Floor Lvl/No Steps
- All Bedrooms Downstairs
- Laundry Main Level
- Laundry Lower Level
- Laundry in Garage
- Walk in Closets
Legal Desc Lot
- 12
Legal Description
- Cb 4432C Blk 1 Lot 12
Middle School
- Rudder
Neighborhood Amenities
- None
Occupancy
- Vacant
Owner Lrealreb
- Yes
Ph To Show
- 800-746-9464
Possession
- Closing/Funding
Property Type
- Single Residential
Roof
- Composition
School District
- Northside
Source Sqft
- Appsl Dist
Style
- One Story
Total Tax
- 4622.09
Views
- 20
Water/Sewer
- Water System
- Sewer System
- City
Window Coverings
- All Remain
Year Built
- 1968
Property Location and Similar Properties


