
- Michaela Aden, ABR,MRP,PSA,REALTOR ®,e-PRO
- Premier Realty Group
- Mobile: 210.859.3251
- Mobile: 210.859.3251
- Mobile: 210.859.3251
- michaela3251@gmail.com
Property Photos
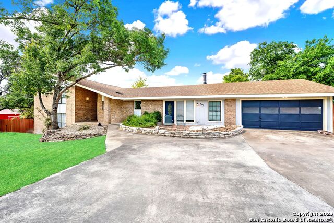

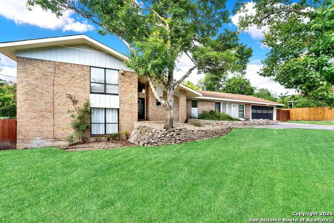
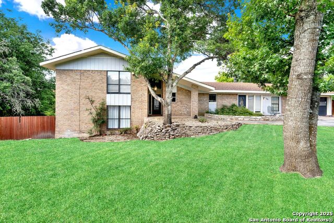
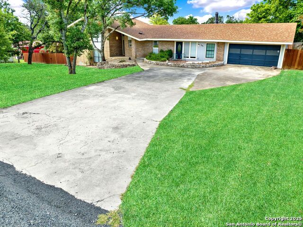
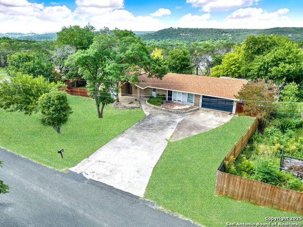
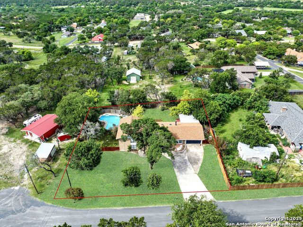
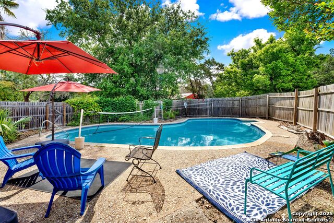
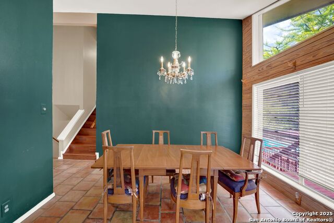
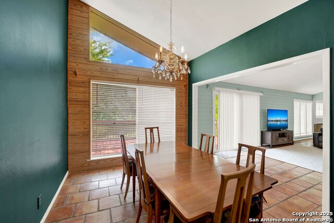
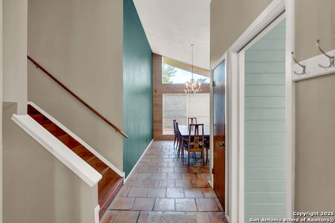
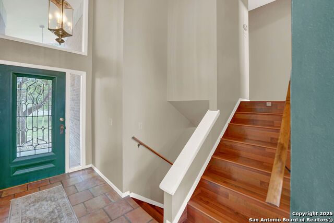
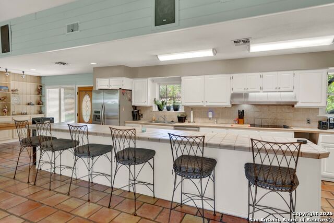
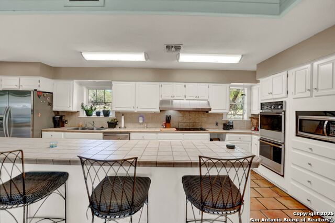
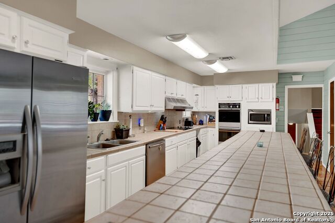
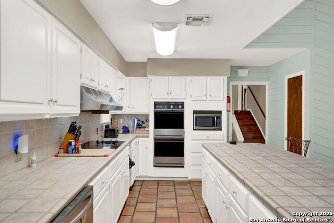
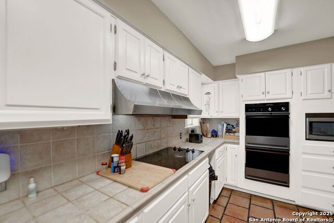
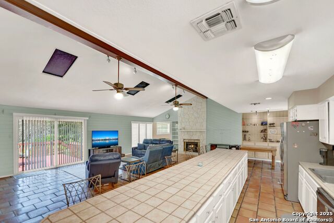
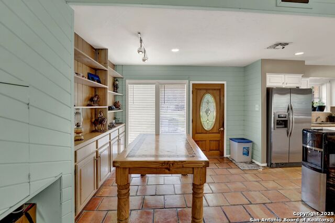
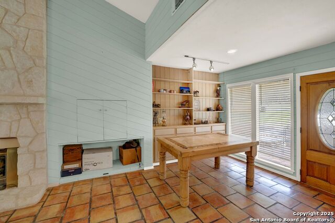
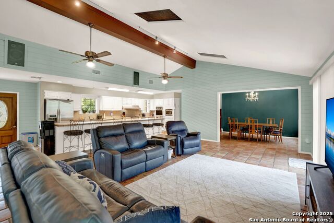
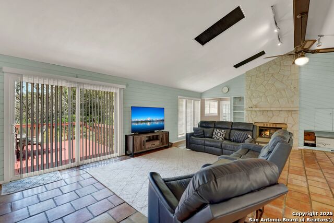
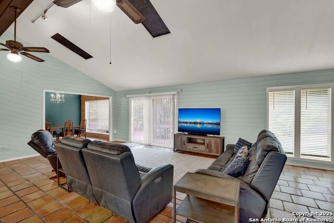
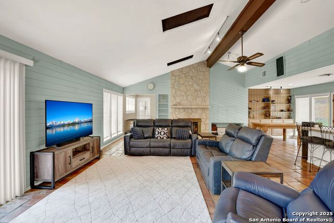
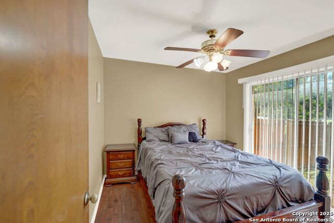
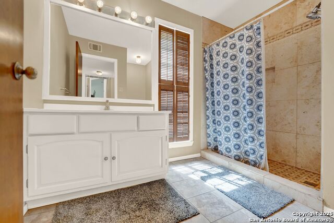
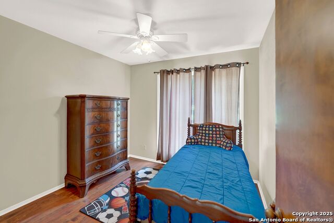
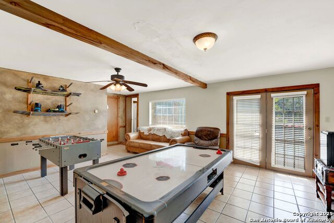
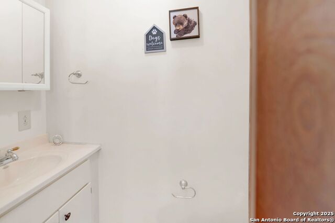
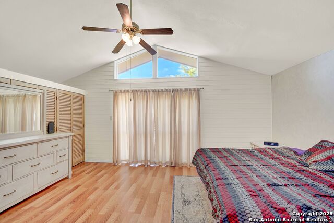
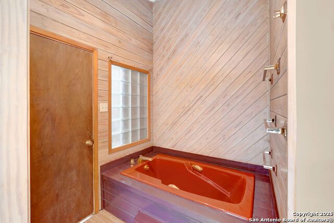
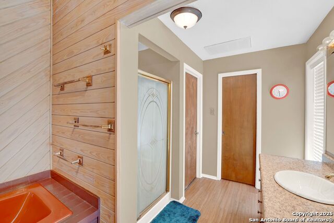
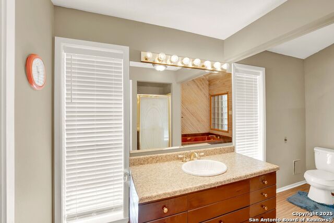
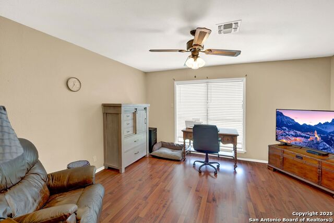
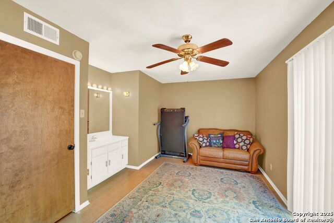
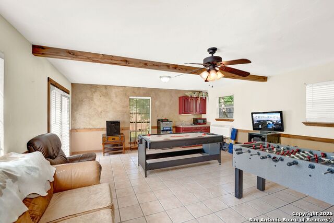
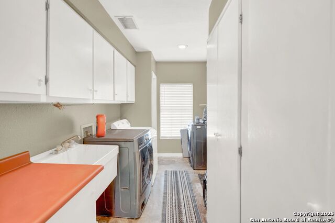
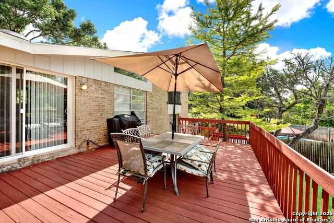
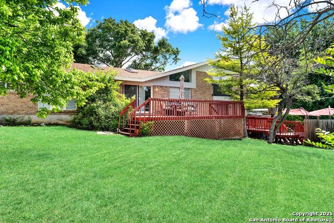
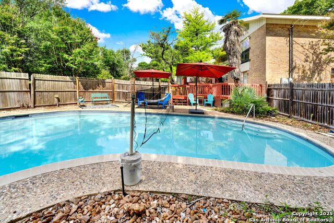
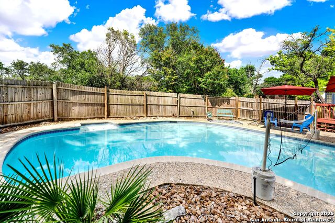
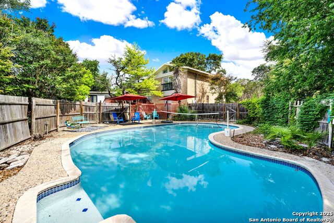
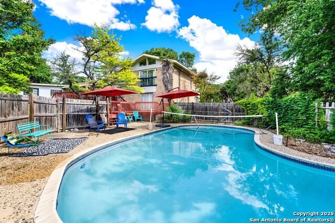
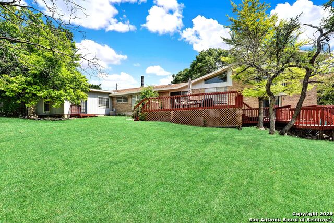
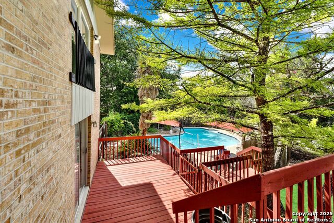
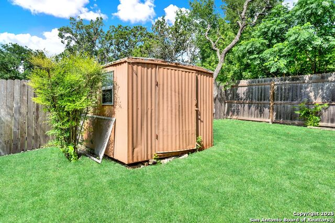
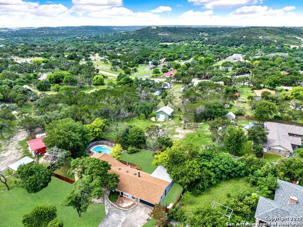
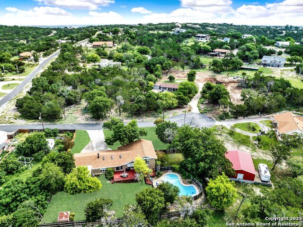
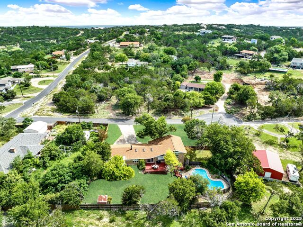
- MLS#: 1874301 ( Single Residential )
- Street Address: 101 Hidden Hollow
- Viewed: 26
- Price: $588,900
- Price sqft: $184
- Waterfront: No
- Year Built: 1975
- Bldg sqft: 3203
- Bedrooms: 5
- Total Baths: 3
- Full Baths: 2
- 1/2 Baths: 1
- Garage / Parking Spaces: 2
- Days On Market: 200
- Additional Information
- County: KERR
- City: Kerrville
- Zipcode: 78028
- Subdivision: Glenoaks
- District: Kerrville.
- Elementary School: Kerrville
- Middle School: Kerrville
- High School: Kerrville
- Provided by: Homestead & Ranch Real Estate
- Contact: Chelsea Schmidt
- (210) 483-3886

- DMCA Notice
-
DescriptionSpacious 5 Bedroom Home with Hill Country Views & Dream Backyard Oasis! Welcome to your own slice of Hill Country paradise! This beautifully maintained five bedroom, two and a half bath home is tucked away at the end of a peaceful cul de sac, offering the perfect blend of comfort, space, and Texas charm. Step inside to find an open concept layout with a cozy wood burning fireplace, ideal for relaxing evenings at home. The kitchen is built for entertaining, complete with a long breakfast bar, ample counter space, and a seamless flow into the living and dining areas perfect for gathering with friends and family. Upstairs, the primary suite is a true retreat, featuring stunning views of the rolling hills. With five spacious bedrooms, two and a half bathrooms, an oversized driveway, and a two car garage, there's plenty of room for everyone and everything. Whether you're hosting a barbecue, watching sunsets from the deck, or just enjoying the peace of cul de sac living, this home checks all the boxes for Hill Country living at its finest. Step out onto the upper deck and take in the scenery, or head down to the lower deck to fire up the grill and enjoy warm summer evenings with loved ones. The backyard is a showstopper, with a fully fenced, sparkling in ground pool that invites you to unwind and play all summer long!
Features
Possible Terms
- Conventional
- FHA
- VA
- Cash
Air Conditioning
- One Central
Apprx Age
- 50
Builder Name
- N/A
Construction
- Pre-Owned
Contract
- Exclusive Right To Sell
Days On Market
- 195
Dom
- 195
Elementary School
- Kerrville
Energy Efficiency
- Programmable Thermostat
- Double Pane Windows
- Ceiling Fans
Exterior Features
- Brick
Fireplace
- One
- Gas
- Stove Insert
- Stone/Rock/Brick
Floor
- Ceramic Tile
- Laminate
Foundation
- Slab
Garage Parking
- Two Car Garage
- Attached
Heating
- Central
Heating Fuel
- Electric
High School
- Kerrville
Home Owners Association Mandatory
- None
Inclusions
- Washer Connection
- Dryer Connection
Instdir
- From San Antonio 110W to Sidney Baker St (Hwy 16) turn right
- to Southway Dr turn right
- 1.1 miles to Westway Dr turn right .3 miles to Rlmrock Rd. turn right .1 miles to Hidden Hollow Dr. turn right approx 200 ft property is on the right
Interior Features
- One Living Area
- Two Living Area
- Separate Dining Room
- Eat-In Kitchen
- Two Eating Areas
- Study/Library
- Utility Room Inside
- Open Floor Plan
- Walk in Closets
Kitchen Length
- 32
Legal Desc Lot
- 80-A
Legal Description
- Glen Oaks 4 Lot 80-A Pt
- Acres .51
Lot Description
- Cul-de-Sac/Dead End
- 1/2-1 Acre
Middle School
- Kerrville
Neighborhood Amenities
- None
Occupancy
- Owner
Owner Lrealreb
- No
Ph To Show
- 713-977-7469
Possession
- Closing/Funding
Property Type
- Single Residential
Roof
- Composition
School District
- Kerrville.
Source Sqft
- Appsl Dist
Style
- One Story
Total Tax
- 6877
Views
- 26
Water/Sewer
- Septic
- Co-op Water
Window Coverings
- None Remain
Year Built
- 1975
Property Location and Similar Properties


