
- Michaela Aden, ABR,MRP,PSA,REALTOR ®,e-PRO
- Premier Realty Group
- Mobile: 210.859.3251
- Mobile: 210.859.3251
- Mobile: 210.859.3251
- michaela3251@gmail.com
Property Photos
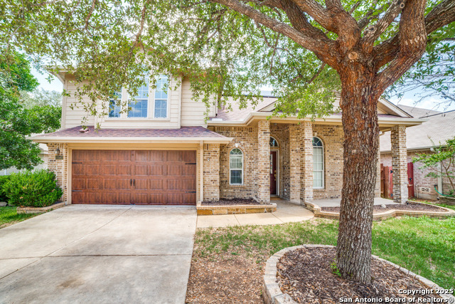

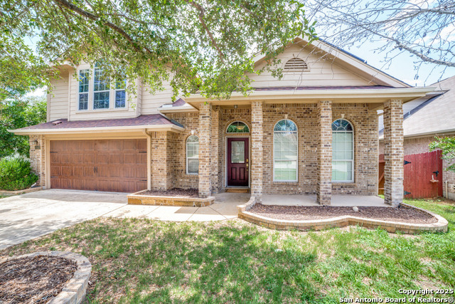
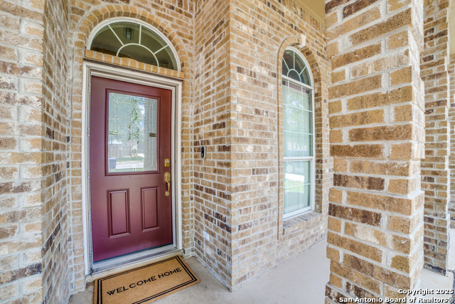
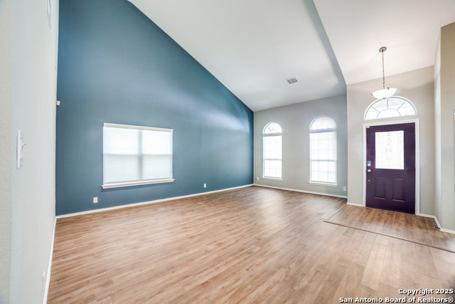
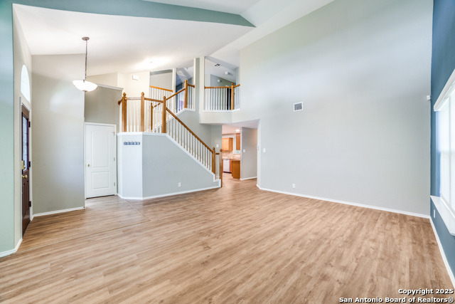
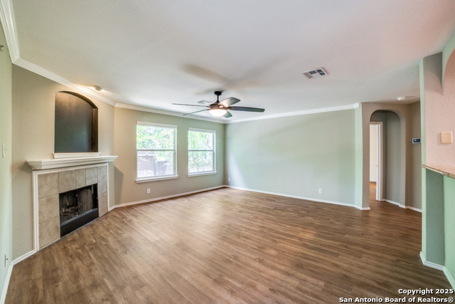
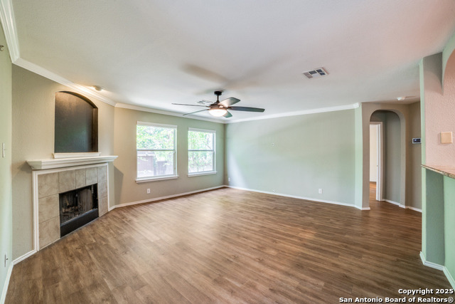
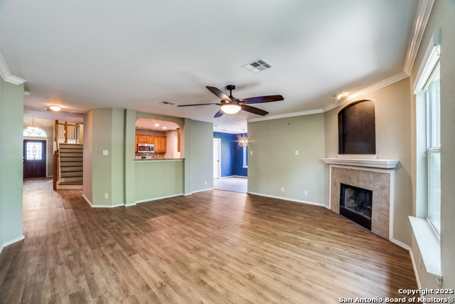
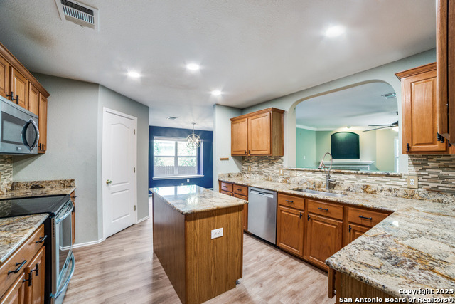
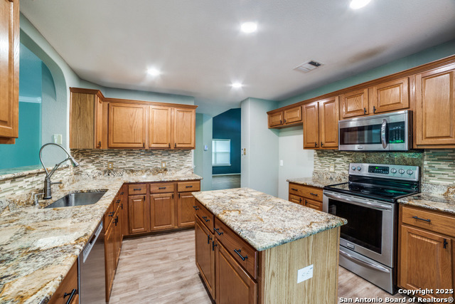
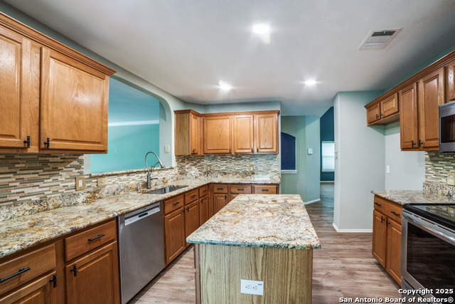
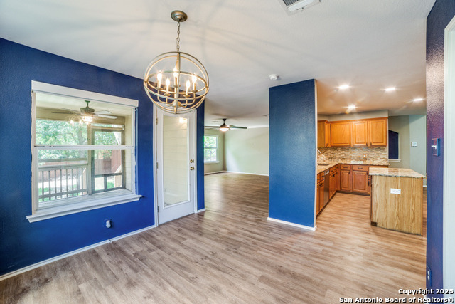
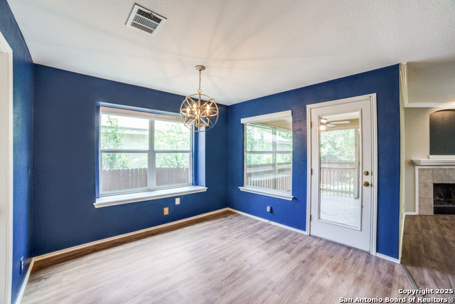
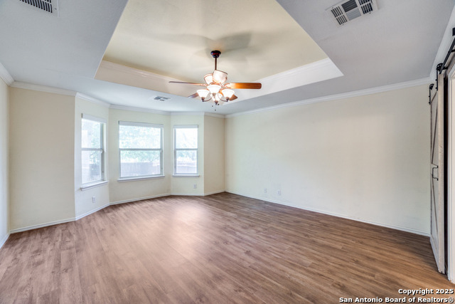
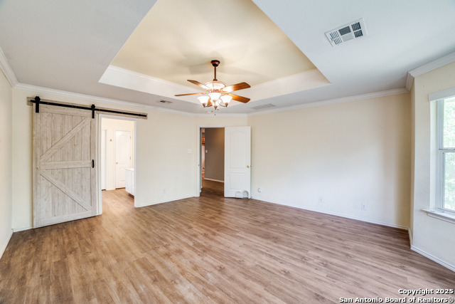
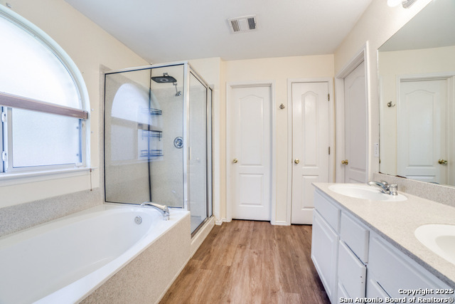
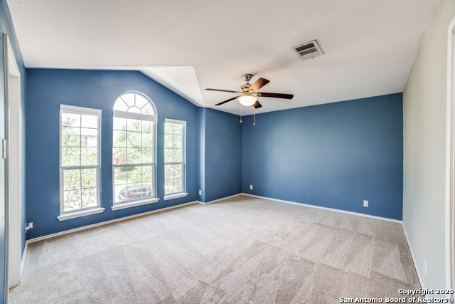
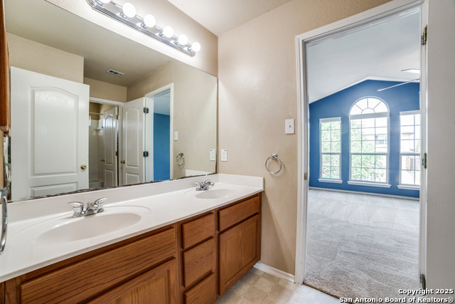
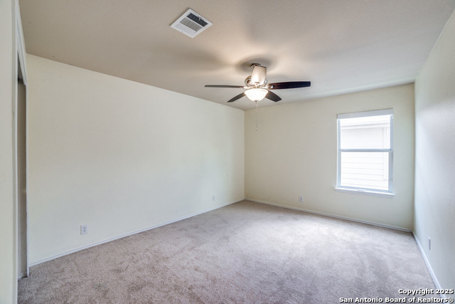
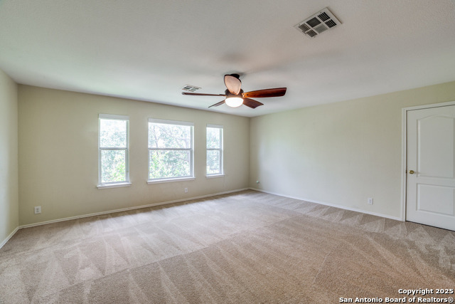
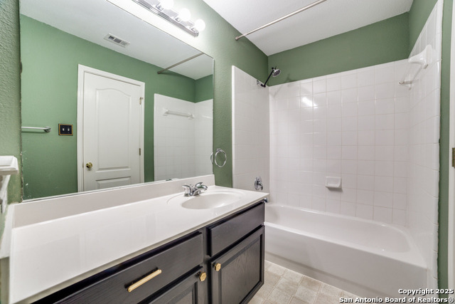
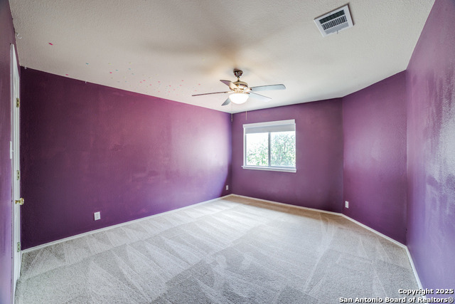
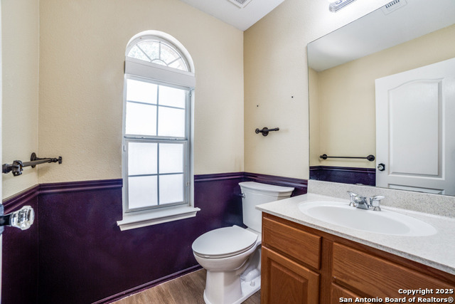
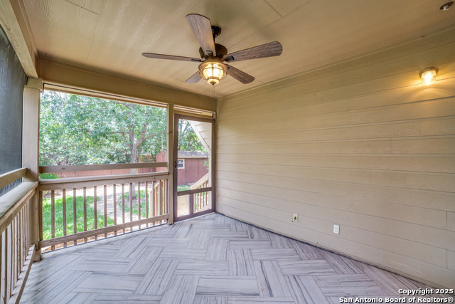
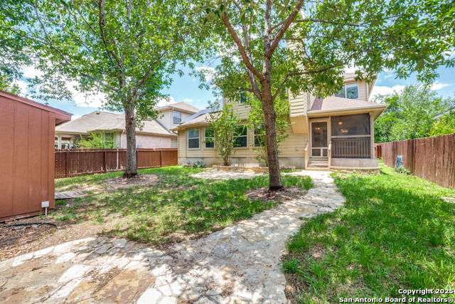


Reduced
- MLS#: 1873934 ( Single Residential )
- Street Address: 12542 Skyline Mesa
- Viewed: 91
- Price: $384,900
- Price sqft: $128
- Waterfront: No
- Year Built: 2004
- Bldg sqft: 3013
- Bedrooms: 4
- Total Baths: 4
- Full Baths: 3
- 1/2 Baths: 1
- Garage / Parking Spaces: 2
- Days On Market: 33
- Additional Information
- County: BEXAR
- City: San Antonio
- Zipcode: 78253
- Subdivision: Wynwood Of Westcreek
- District: Northside
- Elementary School: Ott
- Middle School: Luna
- High School: William Brennan
- Provided by: Beau Monde Realty Group
- Contact: Stephanie Unger
- (210) 535-7004

- DMCA Notice
-
DescriptionVA assumable loan of 5.6 interest rate! Beautiful 4 bedroom, 3.5 bath home with 3 living areas and oversized bedrooms. The kitchen boasts a luxury Brizo touch controlled faucet, an island , new chandelier and custom wood cabinetry. Brand new carpet throughout upstairs (April), solar panels with back up system, and full security system with window sensors/video ring. This home has a newer HVAC system, newer water heater and high end roller shades on windows. The park like backyard has a private screened in porch, large mature trees, and a storage shed wired for electricity for all your lawn toys. Fully fenced, with a full sprinkler system and two patios, this home is move in ready. Located in a highly desirable area close to 1604, all shopping and restaurants, come take a look today!
Features
Possible Terms
- Conventional
- FHA
- VA
- Cash
Air Conditioning
- One Central
Apprx Age
- 21
Block
- 10
Builder Name
- DR HORTON
Construction
- Pre-Owned
Contract
- Exclusive Right To Sell
Days On Market
- 30
Currently Being Leased
- No
Dom
- 30
Elementary School
- Ott
Energy Efficiency
- 16+ SEER AC
- Programmable Thermostat
- Storm Doors
- Ceiling Fans
Exterior Features
- 3 Sides Masonry
Fireplace
- One
- Living Room
Floor
- Carpeting
- Wood
Foundation
- Slab
Garage Parking
- Two Car Garage
Heating
- Central
Heating Fuel
- Electric
High School
- William Brennan
Home Owners Association Fee
- 110
Home Owners Association Frequency
- Quarterly
Home Owners Association Mandatory
- Mandatory
Home Owners Association Name
- WESTCREEK
Inclusions
- Ceiling Fans
- Washer Connection
- Dryer Connection
- Stove/Range
- Disposal
- Dishwasher
- Water Softener (owned)
- Smoke Alarm
- Security System (Owned)
- Electric Water Heater
- City Garbage service
Instdir
- RIGHT ON WESTCREEK VIEW
- LEFT ON MACEY TRAIL
- LEFT ON SKYLINE MESA
- HOME IS ON THE RIGHT.
Interior Features
- Three Living Area
- Separate Dining Room
- Two Eating Areas
- Island Kitchen
- Walk-In Pantry
- Game Room
- Utility Room Inside
- High Ceilings
- High Speed Internet
- Laundry Main Level
- Walk in Closets
- Attic - Pull Down Stairs
Kitchen Length
- 12
Legal Description
- Cb 4364A Blk 10 Lot 2 (Wynwood Place At Westcreek Unit 1)
Lot Description
- Mature Trees (ext feat)
- Level
Middle School
- Luna
Multiple HOA
- No
Neighborhood Amenities
- Pool
- Tennis
- Clubhouse
- Park/Playground
- Jogging Trails
- Bike Trails
- BBQ/Grill
- Basketball Court
- Volleyball Court
Occupancy
- Vacant
Other Structures
- Shed(s)
Owner Lrealreb
- No
Ph To Show
- 2102222222
Possession
- Closing/Funding
- Negotiable
Property Type
- Single Residential
Recent Rehab
- No
Roof
- Composition
School District
- Northside
Source Sqft
- Appsl Dist
Style
- Two Story
- Traditional
Total Tax
- 6500
Views
- 91
Water/Sewer
- City
Window Coverings
- None Remain
Year Built
- 2004
Property Location and Similar Properties


