
- Michaela Aden, ABR,MRP,PSA,REALTOR ®,e-PRO
- Premier Realty Group
- Mobile: 210.859.3251
- Mobile: 210.859.3251
- Mobile: 210.859.3251
- michaela3251@gmail.com
Property Photos
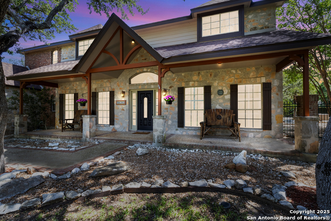

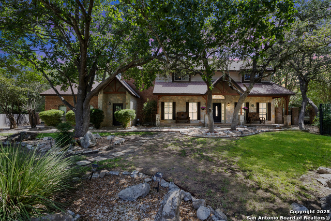
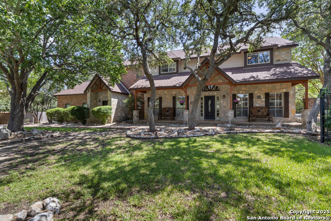
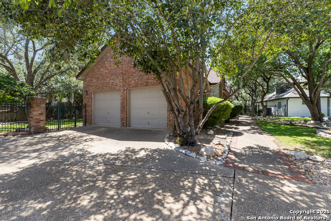
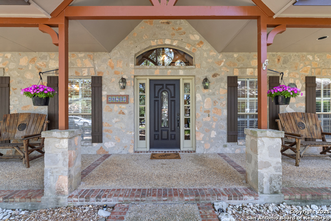
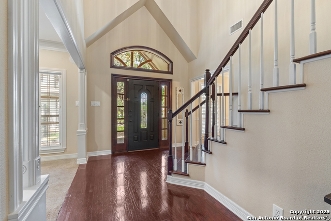
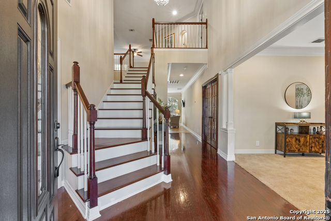
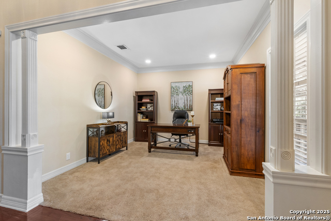
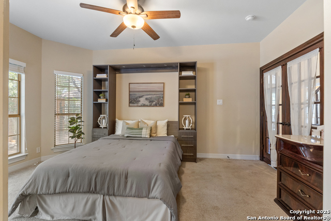
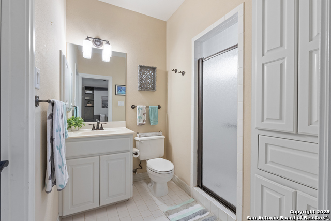
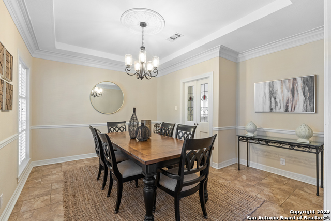
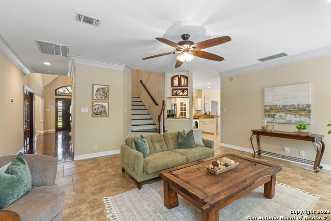
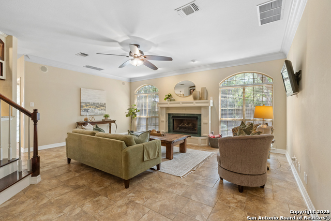
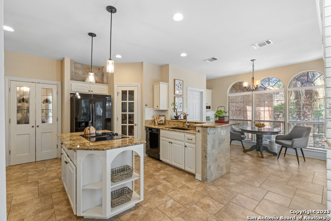
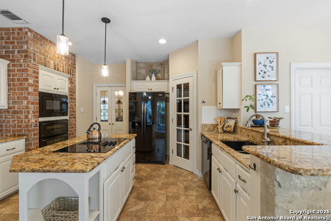
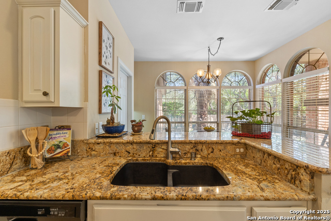
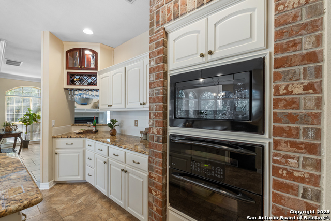
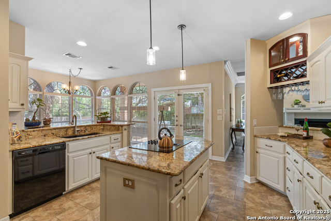
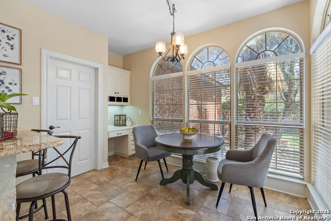
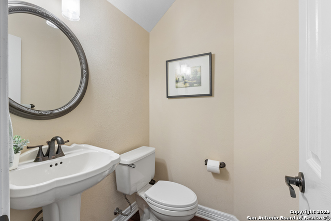
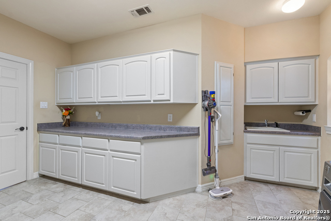
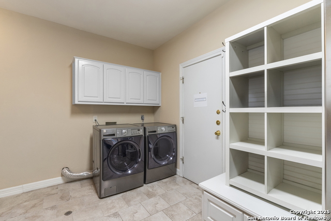
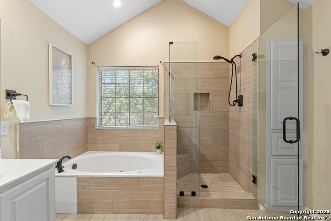
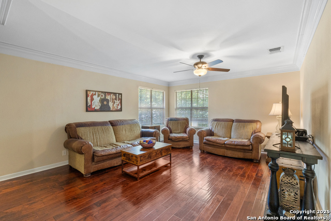
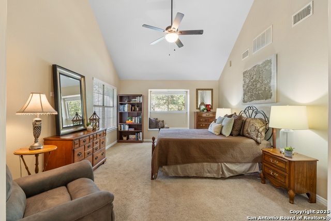
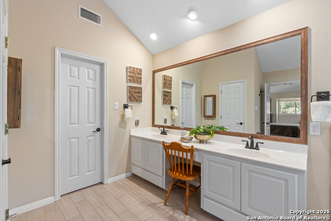
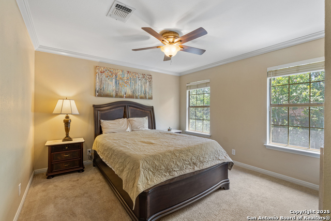
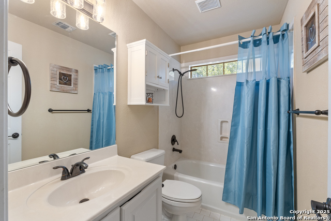
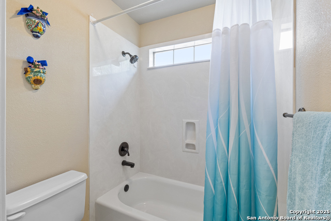
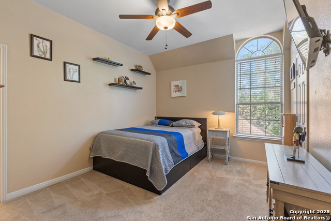
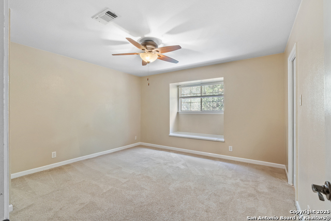
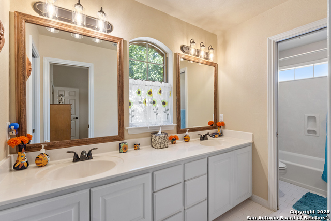
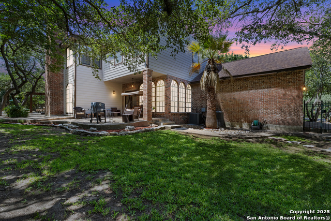
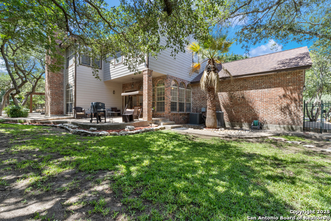
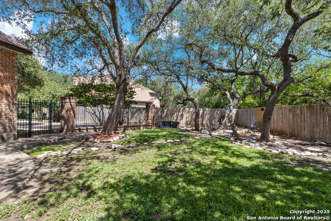
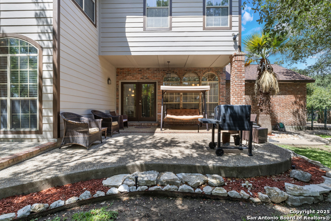
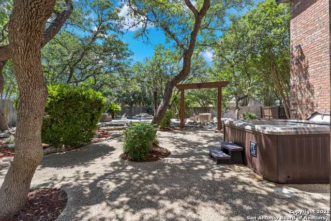
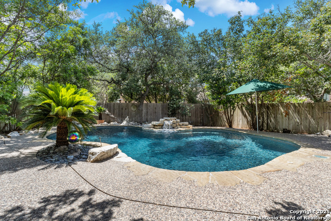
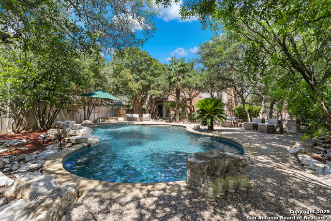
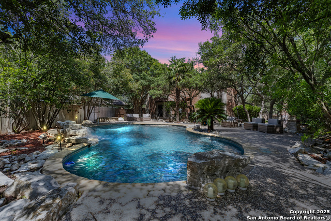
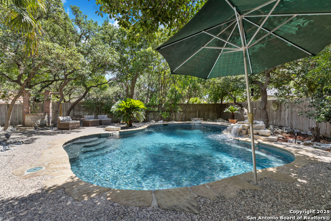
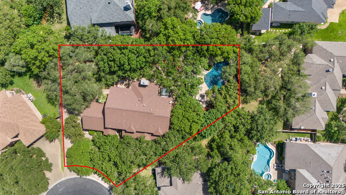
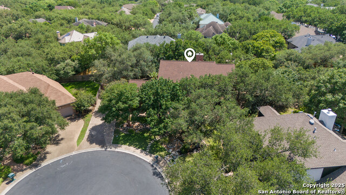
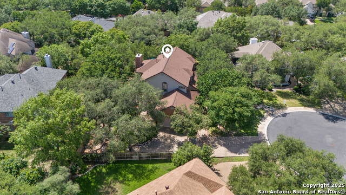
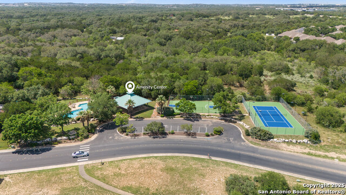
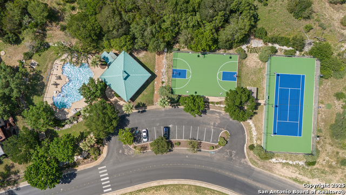
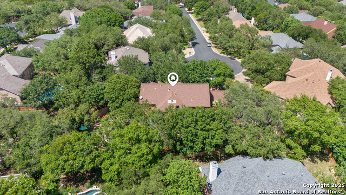
- MLS#: 1873815 ( Single Residential )
- Street Address: 18203 Newcliff
- Viewed: 45
- Price: $724,900
- Price sqft: $206
- Waterfront: No
- Year Built: 1995
- Bldg sqft: 3525
- Bedrooms: 5
- Total Baths: 5
- Full Baths: 4
- 1/2 Baths: 1
- Garage / Parking Spaces: 2
- Days On Market: 35
- Additional Information
- County: BEXAR
- City: San Antonio
- Zipcode: 78259
- Subdivision: Emerald Forest
- District: North East I.S.D.
- Elementary School: Bulverde Creek
- Middle School: Tex Hill
- High School: Johnson
- Provided by: Real Broker, LLC
- Contact: Cynthia Lozano
- (210) 683-4856

- DMCA Notice
-
DescriptionRecently Improved Pricing Exceptional Value in Emerald Forest! Welcome to 18203 Newcliff, an exquisite J&J custom built home nestled in the prestigious guard gated community of Emerald Forest a neighborhood celebrated for its serene atmosphere, mature trees, and timeless architecture. Situated at the end of a quiet cul de sac, this meticulously maintained 3,525 sq ft residence offers unmatched privacy and luxury. Step inside to discover a thoughtfully designed floor plan where custom details and quality craftsmanship shine at every turn. The heart of the home the kitchen has been refreshed with newly painted white cabinetry, a brand new sink, and a sleek glass cooktop, all beautifully illuminated by abundant natural light. The adjacent breakfast area offers peaceful backyard views, creating the perfect space to start your day. Brand new carpet and updated bathroom tile elevate the home's comfort and style, while the first floor guest suite and dedicated home office add flexibility to fit your lifestyle. Upstairs, retreat to the expansive primary suite, offering the privacy and tranquility you deserve. One of the home's standout features is the dream utility room, complete with full size connections, a deep utility sink, and extensive cabinet and counter space. Step outside to your private backyard oasis. The Keith Zars heated pool is surrounded by lush, mature trees, providing both ambiance and shade. Whether you're relaxing or entertaining, the expanded outdoor living area, eco friendly rock landscaping, and whimsical fairy garden set the scene for resort style living. Zoned to Johnson High School in the acclaimed North East ISD, and offering easy access to Loop 1604, you're just minutes from top medical centers, shopping, dining, and entertainment. This is more than a home it's a lifestyle of comfort, elegance, and convenience in one of North San Antonio's most desirable communities.
Features
Possible Terms
- Conventional
- FHA
- VA
- Cash
Air Conditioning
- Two Central
Apprx Age
- 30
Builder Name
- J&J
Construction
- Pre-Owned
Contract
- Exclusive Right To Sell
Days On Market
- 119
Currently Being Leased
- No
Dom
- 32
Elementary School
- Bulverde Creek
Energy Efficiency
- Programmable Thermostat
- Double Pane Windows
- Ceiling Fans
Exterior Features
- Brick
- Siding
Fireplace
- Living Room
Floor
- Carpeting
- Ceramic Tile
- Wood
Foundation
- Slab
Garage Parking
- Two Car Garage
- Side Entry
Heating
- Central
Heating Fuel
- Electric
High School
- Johnson
Home Owners Association Fee
- 410
Home Owners Association Frequency
- Quarterly
Home Owners Association Mandatory
- Mandatory
Home Owners Association Name
- EMERALD FOREST HOMEOWNERS ASSOCIATION
Inclusions
- Ceiling Fans
- Washer Connection
- Dryer Connection
- Built-In Oven
- Disposal
- Dishwasher
- Garage Door Opener
Instdir
- Use the 1604 Frontage Rd entrance to enter Emerald Forest. Stop at the guarded gate for access. Drive straight on Emerald Forest Dr for approximately 0.8 miles. Then
- turn left onto Newcliff and continue to the end of the cul-de-sac. Please use a navigati
Interior Features
- Two Living Area
- Separate Dining Room
- Eat-In Kitchen
- Two Eating Areas
- Island Kitchen
- Breakfast Bar
- Walk-In Pantry
- Study/Library
- Loft
- Utility Room Inside
- Secondary Bedroom Down
- High Ceilings
- High Speed Internet
- Laundry Main Level
- Laundry Room
- Walk in Closets
Kitchen Length
- 13
Legal Desc Lot
- 212
Legal Description
- Ncb 34955A Blk Lot 212 (Emerald Forest Pud Ut-2)
Lot Description
- Cul-de-Sac/Dead End
- 1/4 - 1/2 Acre
- Mature Trees (ext feat)
- Level
Lot Improvements
- Street Paved
- Curbs
- Street Gutters
- Sidewalks
- Streetlights
- Fire Hydrant w/in 500'
Middle School
- Tex Hill
Multiple HOA
- No
Neighborhood Amenities
- Controlled Access
- Pool
- Tennis
- Park/Playground
- Jogging Trails
- Sports Court
- Basketball Court
- Guarded Access
Occupancy
- Owner
Owner Lrealreb
- No
Ph To Show
- 2102222227
Possession
- Closing/Funding
Property Type
- Single Residential
Recent Rehab
- No
Roof
- Composition
School District
- North East I.S.D.
Source Sqft
- Appsl Dist
Style
- Two Story
- Traditional
Total Tax
- 16538
Utility Supplier Elec
- CPS
Utility Supplier Grbge
- Private
Utility Supplier Sewer
- City
Utility Supplier Water
- SAWS
Views
- 45
Virtual Tour Url
- 18203 Newcliff
Water/Sewer
- Water System
- Sewer System
Window Coverings
- Some Remain
Year Built
- 1995
Property Location and Similar Properties


