
- Michaela Aden, ABR,MRP,PSA,REALTOR ®,e-PRO
- Premier Realty Group
- Mobile: 210.859.3251
- Mobile: 210.859.3251
- Mobile: 210.859.3251
- michaela3251@gmail.com
Property Photos
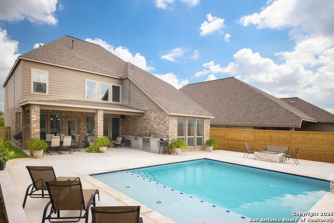

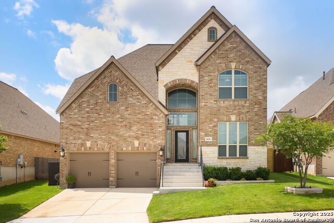
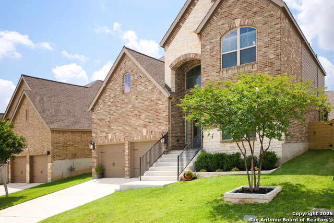
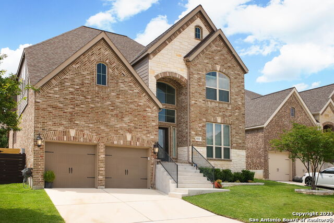
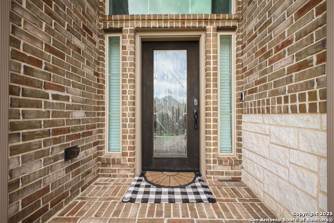
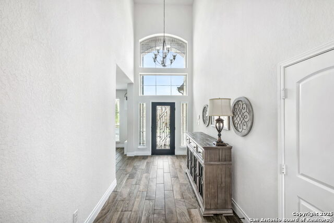
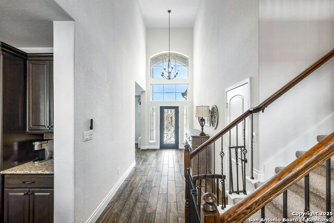
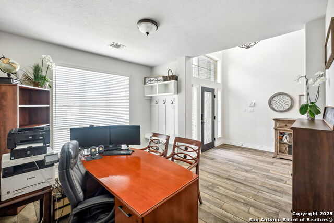
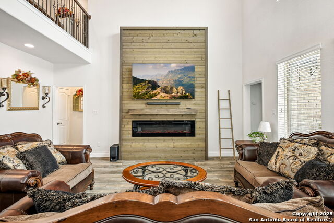
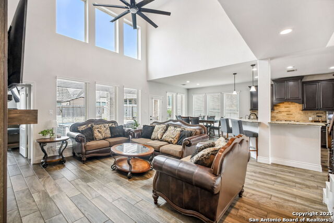
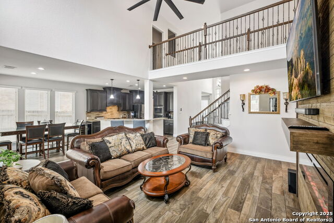
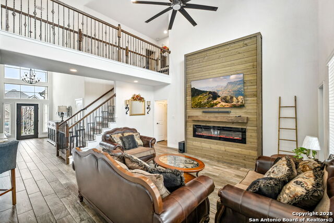
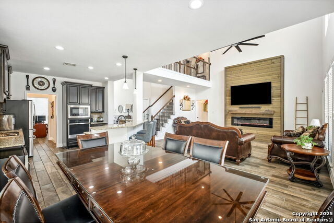
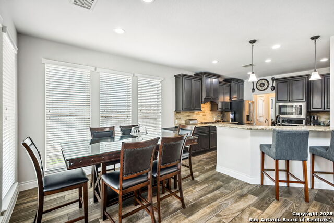
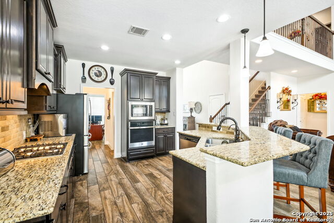
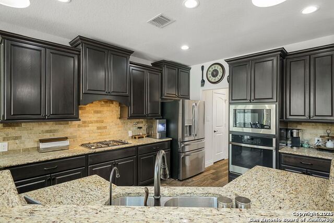
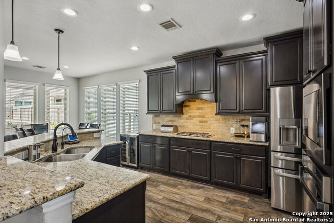
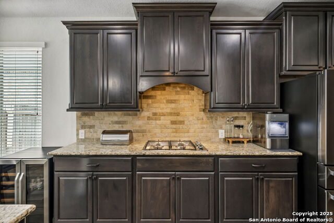
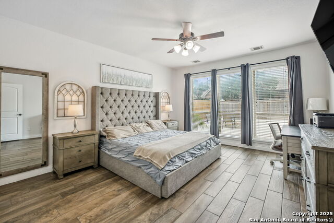
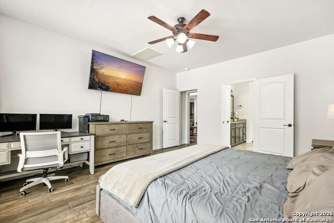
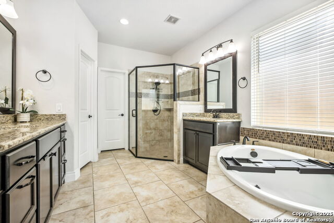
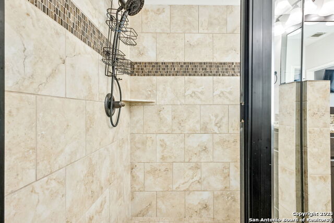
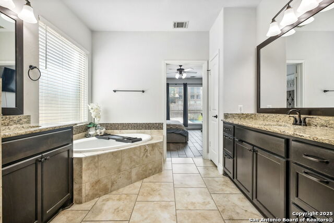
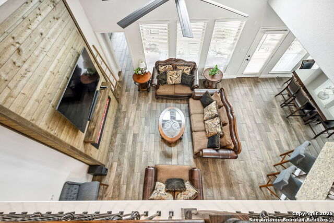
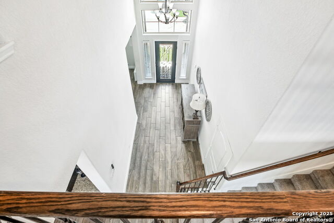
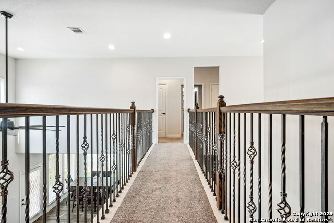
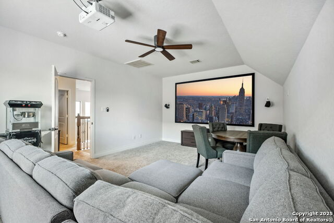
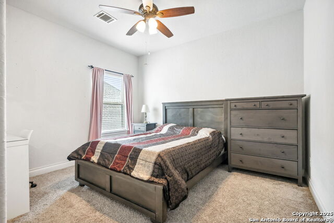
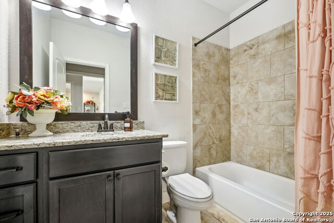
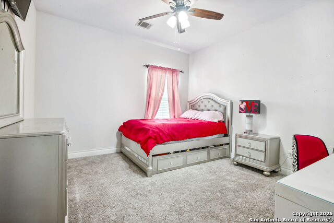
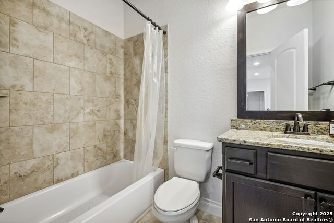
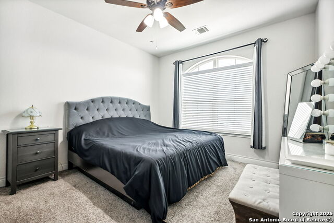
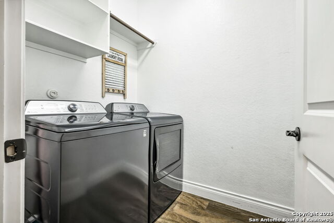
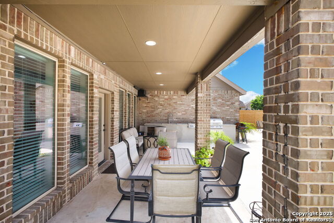
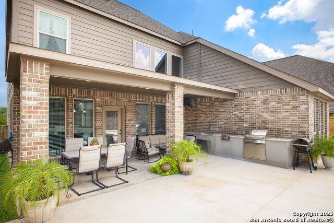
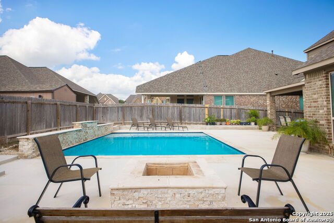
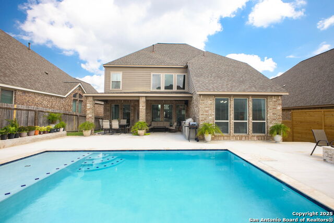
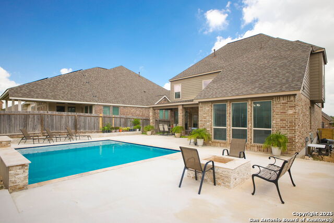
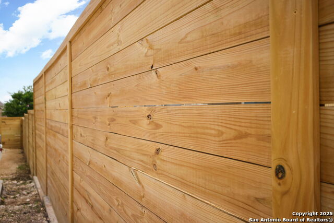
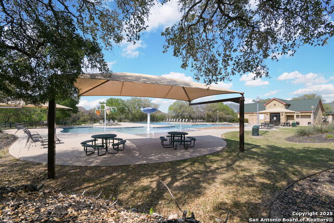
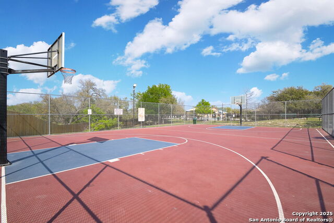
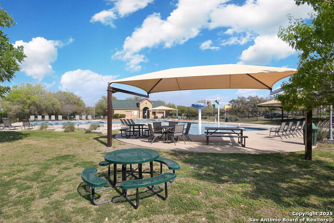
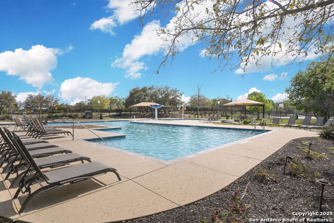
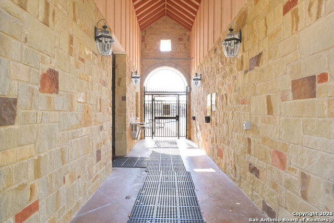
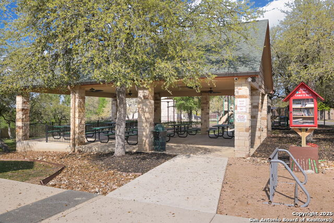
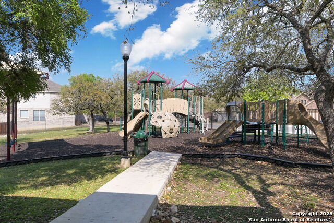
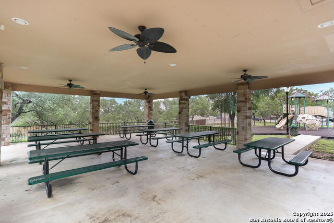
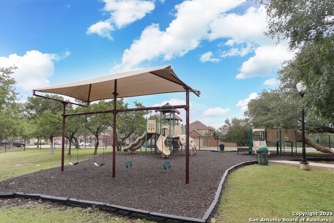
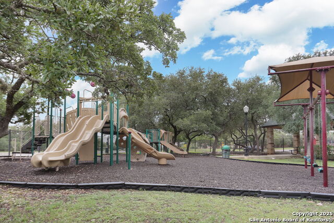
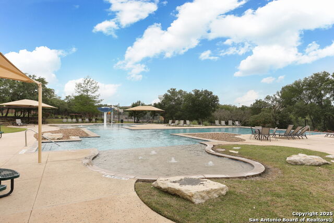
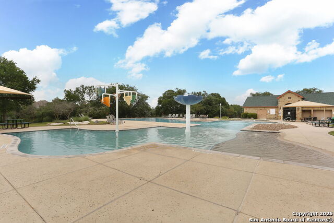
- MLS#: 1873735 ( Single Residential )
- Street Address: 14042 Gemma
- Viewed: 31
- Price: $565,000
- Price sqft: $203
- Waterfront: No
- Year Built: 2018
- Bldg sqft: 2789
- Bedrooms: 4
- Total Baths: 4
- Full Baths: 3
- 1/2 Baths: 1
- Garage / Parking Spaces: 2
- Days On Market: 36
- Additional Information
- County: BEXAR
- City: San Antonio
- Zipcode: 78253
- Subdivision: Bella Vista
- District: Northside
- Elementary School: Ralph Langley
- Middle School: Bernal
- High School: William Brennan
- Provided by: Real Broker, LLC
- Contact: Carlos Mendoza
- (210) 445-1384

- DMCA Notice
-
DescriptionWelcome to the desirable Bella Vista community, where comfort and elegance come together. This beautiful home welcomes you with a grand foyer and an open concept layout featuring soaring 19 foot ceilings and an abundance of natural light, and a cozy fireplace in the living room, perfect for relaxing evenings. The spacious kitchen includes a large island, ideal for entertaining and everyday living. The primary bedroom is situated on the main level, providing a peaceful retreat with a spa like bath, dual vanities, a separate soaking tub, and a custom walk in closet offering ample storage. Upstairs, you'll find three additional bedrooms, two full bathrooms, and a generous 19x14 bonus room ideal for a media room, playroom, or guest space. Step outside to your private backyard oasis featuring a privacy fence and an outdoor pool, perfect for summer fun and year round entertaining. Located near HEB, Lackland AFB, Sea World, shopping centers, and popular restaurants, with easy access to major highways and Loop 1604, this home is as convenient as it is comfortable. And with no city taxes, you'll enjoy even more savings. Seller is offering 10k to the buyers in closing costs assistance or for a rate buy down!
Features
Possible Terms
- Conventional
- FHA
- VA
- Cash
- Investors OK
Air Conditioning
- One Central
Block
- 40
Builder Name
- Perry Homes
Construction
- Pre-Owned
Contract
- Exclusive Right To Sell
Days On Market
- 34
Currently Being Leased
- No
Dom
- 34
Elementary School
- Ralph Langley
Energy Efficiency
- Programmable Thermostat
- Double Pane Windows
- Ceiling Fans
Exterior Features
- Brick
- 4 Sides Masonry
- Siding
Fireplace
- Living Room
Floor
- Carpeting
- Ceramic Tile
Foundation
- Slab
Garage Parking
- Two Car Garage
- Attached
Heating
- Central
Heating Fuel
- Natural Gas
High School
- William Brennan
Home Owners Association Fee
- 142.96
Home Owners Association Frequency
- Quarterly
Home Owners Association Mandatory
- Mandatory
Home Owners Association Name
- BELLA VISTA HOMEOWNERS ASSOCIATION
Inclusions
- Ceiling Fans
- Chandelier
- Washer Connection
- Dryer Connection
- Built-In Oven
- Self-Cleaning Oven
- Microwave Oven
- Stove/Range
- Gas Cooking
- Disposal
- Dishwasher
- Smoke Alarm
Instdir
- Head west on US-90 W
- take the TX-211 exit
- take the TX Research Pkwy ramp
- merge onto TX-211 N
- right onto Potranco Rd
- left onto Stevens Pkwy
- right onto Bella Vista Pl
- left onto Volante
- left onto Ricadonna
- Ricadonna turns right and becomes Gemma.
Interior Features
- One Living Area
- Liv/Din Combo
- Separate Dining Room
- Eat-In Kitchen
- Two Eating Areas
- Island Kitchen
- Game Room
- Utility Room Inside
- High Ceilings
- Open Floor Plan
- Walk in Closets
Kitchen Length
- 13
Legal Desc Lot
- 20
Legal Description
- CB 4349E (BELLA VISTA UT-3
- SEC-5)
- BLOCK 40 LOT 20
Lot Dimensions
- 120x55
Lot Improvements
- Street Paved
- Curbs
- Street Gutters
- Sidewalks
- Streetlights
- Fire Hydrant w/in 500'
- Asphalt
- City Street
Middle School
- Bernal
Miscellaneous
- None/not applicable
Multiple HOA
- No
Neighborhood Amenities
- Pool
- Tennis
- Park/Playground
- BBQ/Grill
- Basketball Court
Occupancy
- Owner
Owner Lrealreb
- Yes
Ph To Show
- 210-222-2227
Possession
- Closing/Funding
Property Type
- Single Residential
Recent Rehab
- No
Roof
- Composition
School District
- Northside
Source Sqft
- Appsl Dist
Style
- Two Story
Total Tax
- 9598.59
Utility Supplier Elec
- CPS
Utility Supplier Gas
- CPS
Utility Supplier Sewer
- SAWS
Utility Supplier Water
- SAWS
Views
- 31
Virtual Tour Url
- https://media.brightandearlyproductions.com/sites/nxmpevw/unbranded
Water/Sewer
- Water System
- Sewer System
Window Coverings
- All Remain
Year Built
- 2018
Property Location and Similar Properties


