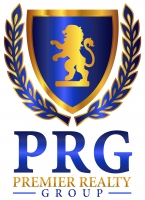
- Michaela Aden, ABR,MRP,PSA,REALTOR ®,e-PRO
- Premier Realty Group
- Mobile: 210.859.3251
- Mobile: 210.859.3251
- Mobile: 210.859.3251
- michaela3251@gmail.com
Property Photos
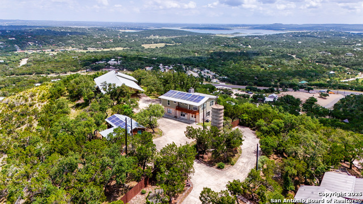

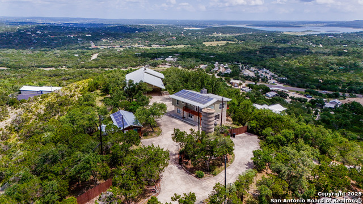
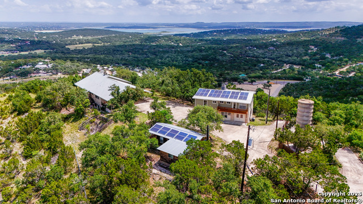
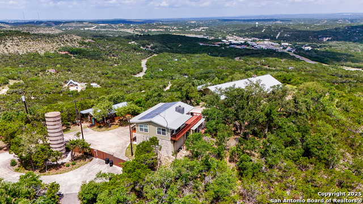
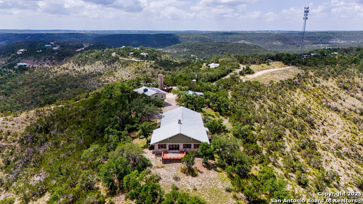
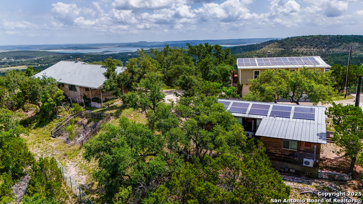
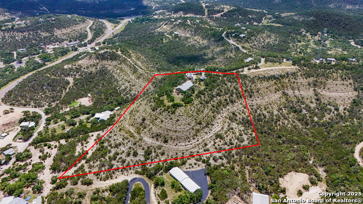
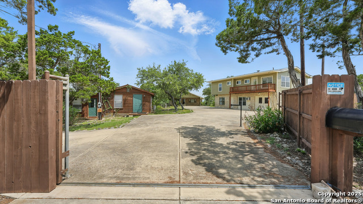
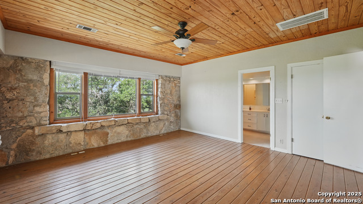
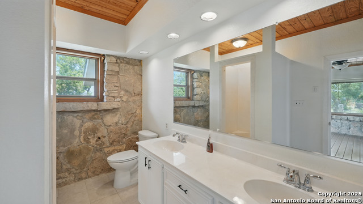
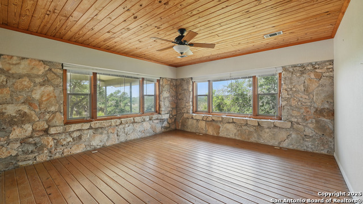
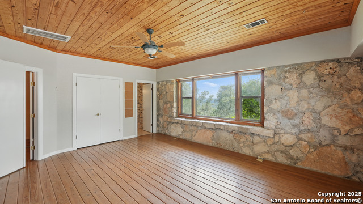
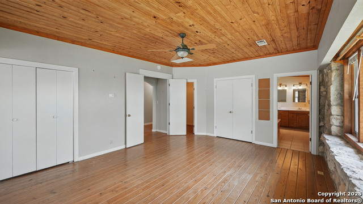
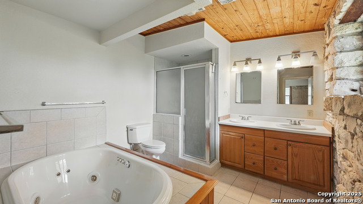
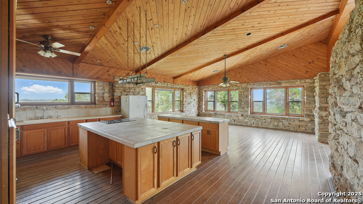
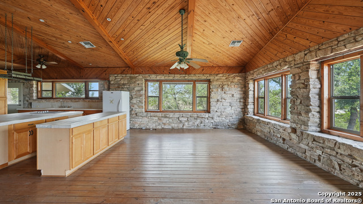
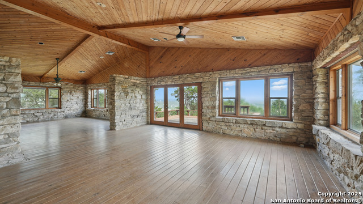
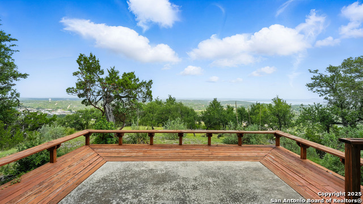
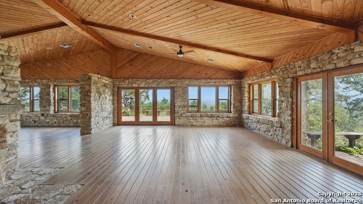
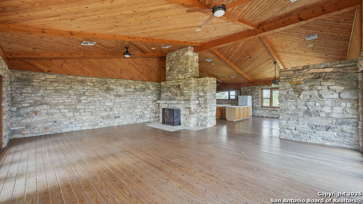
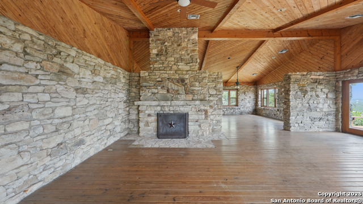
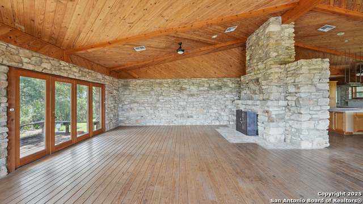
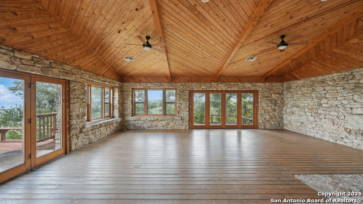
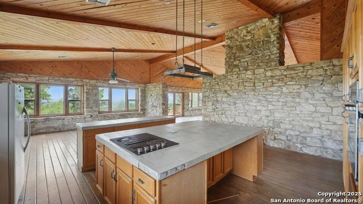
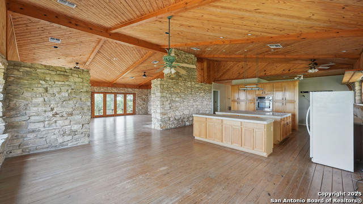
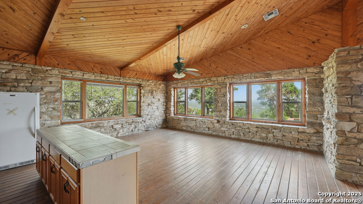
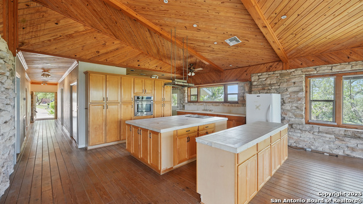
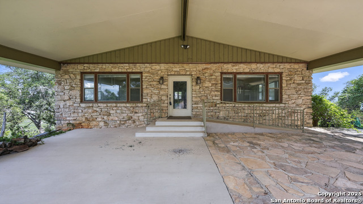
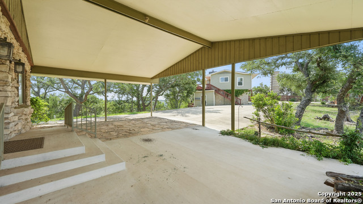
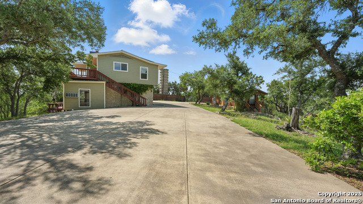
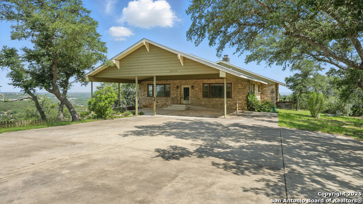
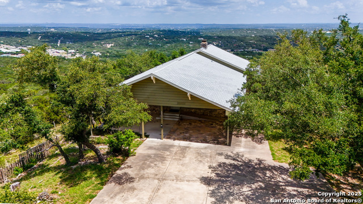
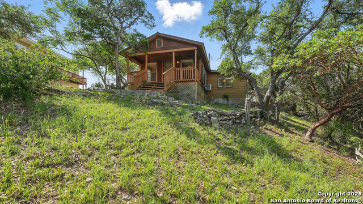
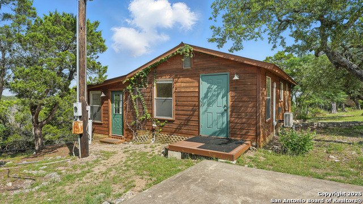
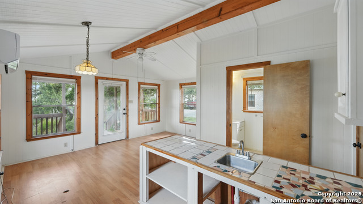
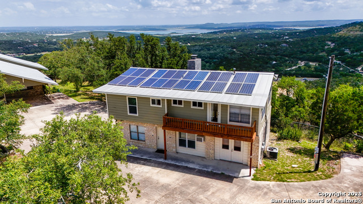
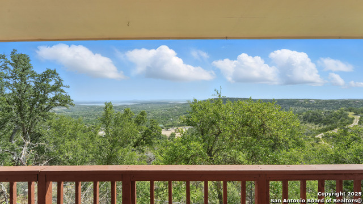
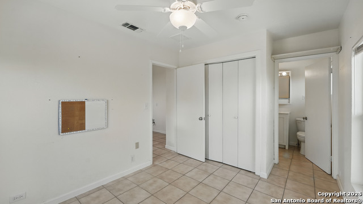
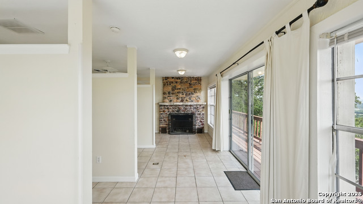
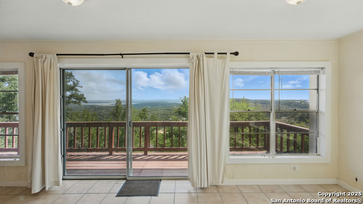
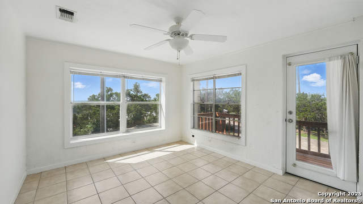
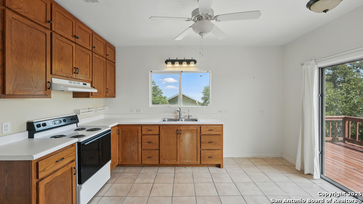
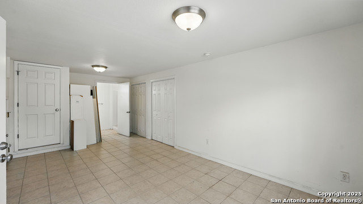
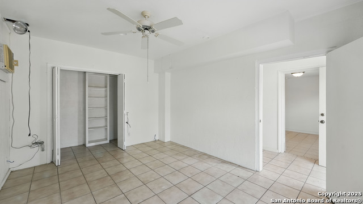
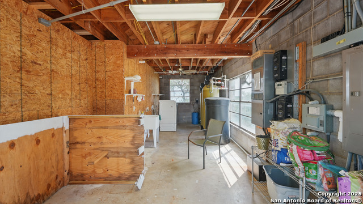
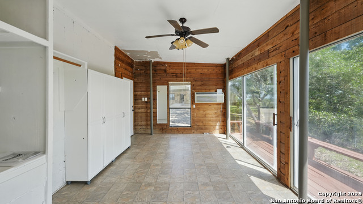
- MLS#: 1873682 ( Single Residential )
- Street Address: 1001 Naked Indian
- Viewed: 164
- Price: $1,300,000
- Price sqft: $262
- Waterfront: No
- Year Built: 1969
- Bldg sqft: 4968
- Bedrooms: 6
- Total Baths: 8
- Full Baths: 7
- 1/2 Baths: 1
- Garage / Parking Spaces: 1
- Days On Market: 140
- Additional Information
- County: COMAL
- City: New Braunfels
- Zipcode: 78132
- Subdivision: Naked Indian
- District: Comal
- Elementary School: STARTZVILLE
- Middle School: Smiton Valley
- High School: Smiton Valley
- Provided by: Fathom Realty
- Contact: Elizabeth Hand
- (830) 312-6425

- DMCA Notice
-
DescriptionSecluded, private homes with stunning views of Canyon Lake, the hill country, and the city of Startzville. A little over an acre of the property is shared by 3 different residences that sit on a hill top with panoramic views of the southside of Canyon Lake. Located at the end of a private road, you drive in through your private gated entry. The main residence exterior/interior walls are made of solid stone/rock. The floors and ceilings are made of pine. It has 2 large bedrooms with ensuites and walk in closets, a large kitchen and open living area with a rock fireplace. From anywhere in the house, the panoramic views are endless. With a large cover carport, and 2 separate patios off the living room, you can enjoy the peace of the hill country with views of Canyon Lake. The 2 story home accommodates guests with over 3 beds and 4 full baths and large living room with a rock fire place. The deck along the entire back side of the 2nd story looks out towards Canyon Lake and the hill country with exceptional views. On the lower level is another deck and a small room once used as a sewing room. The workshop is located on the bottom floor with the well, the water softener, solar panels and laundry hookups in a converted garage area. Plenty of storage for all your outdoor essentials. The cabin or casita is 1 bedroom, 1 bath, with a large room for gathering and another area for eating, a small countertop space with a sink and front porch that overlooks the city of Startzville. The area between the homes is concrete slab with plenty of room for lake toys, cars, and whatever you would want it for. All of this would be behind the automatic gate for security and privacy.
Features
Possible Terms
- Conventional
- Cash
Air Conditioning
- Two Central
Apprx Age
- 56
Builder Name
- unknown
Construction
- Pre-Owned
Contract
- Exclusive Right To Sell
Days On Market
- 125
Currently Being Leased
- No
Dom
- 125
Elementary School
- STARTZVILLE
Exterior Features
- 4 Sides Masonry
- Stone/Rock
Fireplace
- One
- Living Room
- Stone/Rock/Brick
Floor
- Wood
Foundation
- Slab
Garage Parking
- None/Not Applicable
Heating
- Central
Heating Fuel
- Electric
- Solar
High School
- Smithson Valley
Home Owners Association Mandatory
- None
Home Faces
- South
Inclusions
- Ceiling Fans
- Washer Connection
- Dryer Connection
- Built-In Oven
- Refrigerator
- Water Softener (owned)
- Electric Water Heater
- Plumb for Water Softener
- Smooth Cooktop
- Private Garbage Service
Instdir
- From IH 35N
- exit Rueckle Rd/Loop 337 & turn left
- take exit Hwy46W towards Boerne
- take exit FM2722 and turn right
- follow it to FM2673 & turn left onto Charter Oak Dr
- then take first left onto Naked Indian Trail and follow it all the way to the end. P
Interior Features
- One Living Area
- Separate Dining Room
- Island Kitchen
- Utility Room Inside
- 1st Floor Lvl/No Steps
- High Ceilings
- Open Floor Plan
- High Speed Internet
- All Bedrooms Downstairs
- Laundry in Closet
- Laundry Main Level
- Telephone
- Walk in Closets
Kitchen Length
- 15
Legal Desc Lot
- 12C
Legal Description
- Naked Indian Reservation
- Block C
- Lot 12C
- Acres 8.977
Lot Description
- Cul-de-Sac/Dead End
- Bluff View
- City View
- County VIew
- Water View
- Horses Allowed
- 5 - 14 Acres
- Wooded
- Secluded
- Sloping
- Level
Lot Improvements
- Street Paved
- Private Road
Middle School
- Smithson Valley
Neighborhood Amenities
- None
Occupancy
- Vacant
Other Structures
- Guest House
- Second Residence
- Workshop
Owner Lrealreb
- No
Ph To Show
- 210-222-2227
Possession
- Closing/Funding
Property Type
- Single Residential
Roof
- Wood Shingle/Shake
School District
- Comal
Source Sqft
- Appraiser
Style
- One Story
- Historic/Older
- Texas Hill Country
- Other
Total Tax
- 16760
Utility Supplier Elec
- Pedernales
Utility Supplier Grbge
- Private
Utility Supplier Other
- GVTC Interne
Utility Supplier Sewer
- Septic
Views
- 164
Water/Sewer
- Private Well
- Aerobic Septic
- Water Storage
Window Coverings
- None Remain
Year Built
- 1969
Property Location and Similar Properties


