
- Michaela Aden, ABR,MRP,PSA,REALTOR ®,e-PRO
- Premier Realty Group
- Mobile: 210.859.3251
- Mobile: 210.859.3251
- Mobile: 210.859.3251
- michaela3251@gmail.com
Property Photos
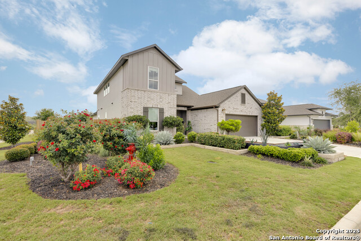

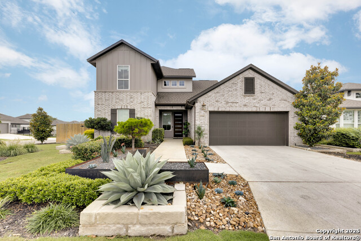
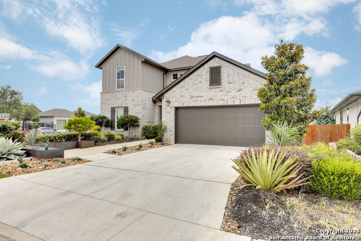
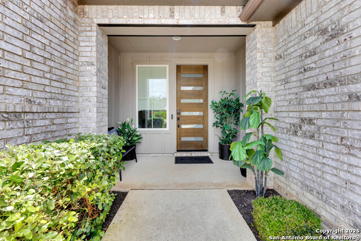
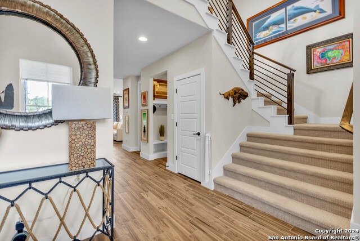
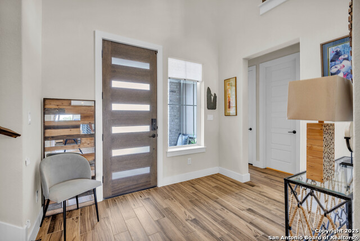
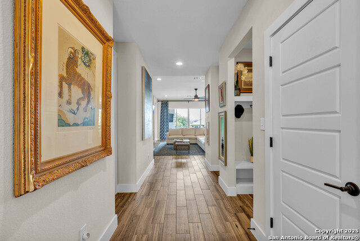
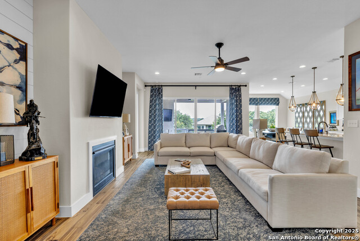
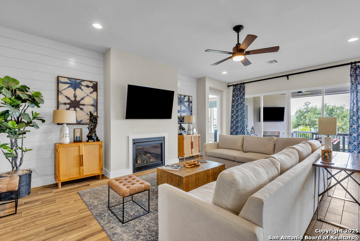
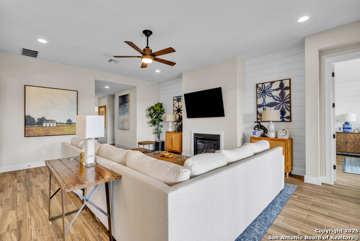
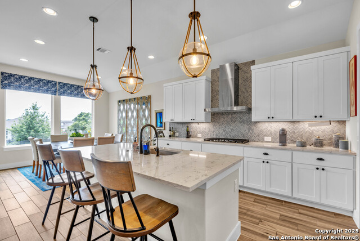
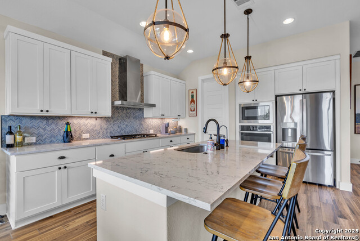
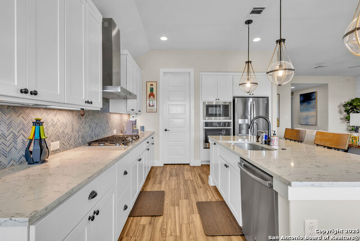
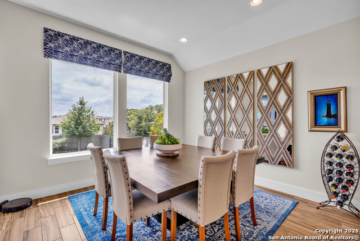
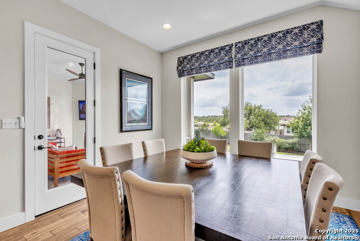
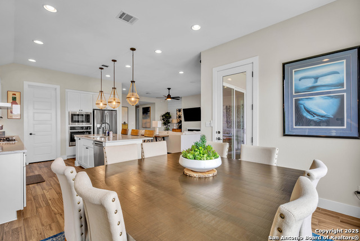
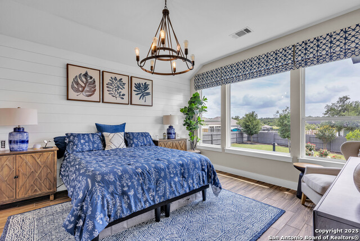
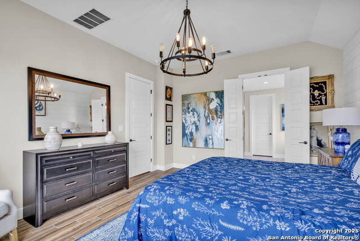
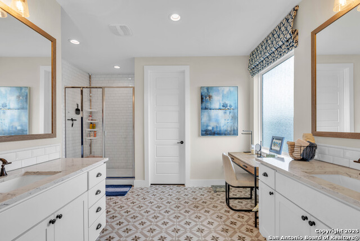
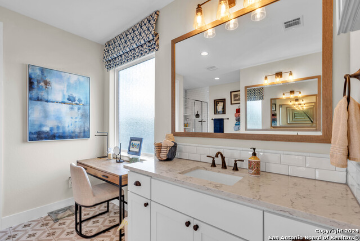
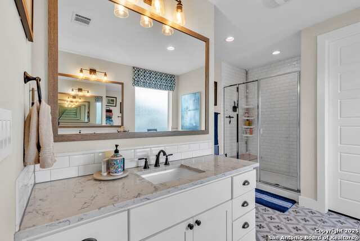
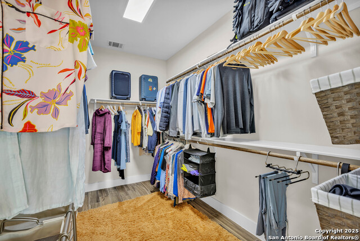
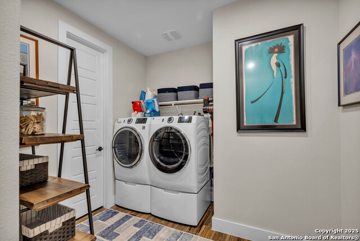
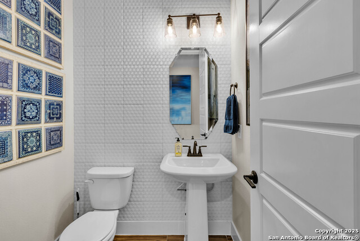
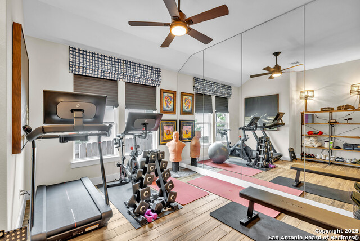
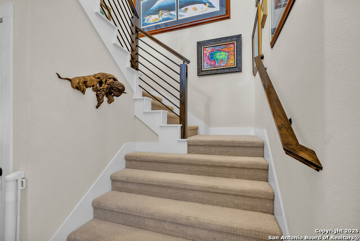
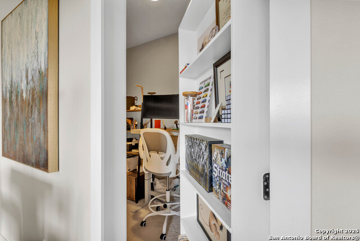
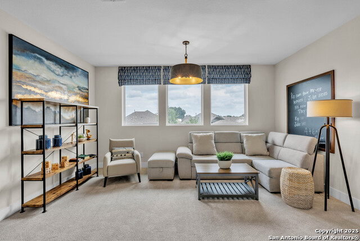
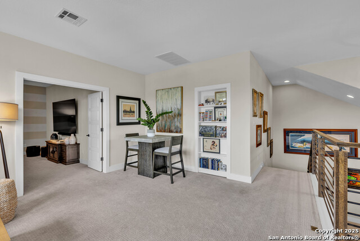
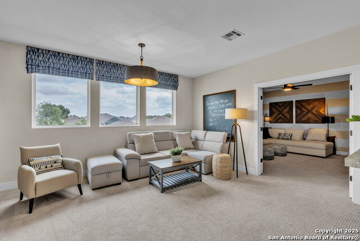
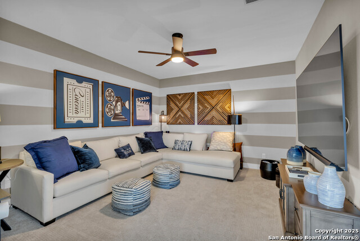
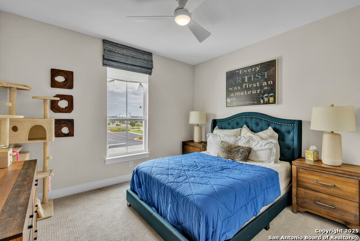
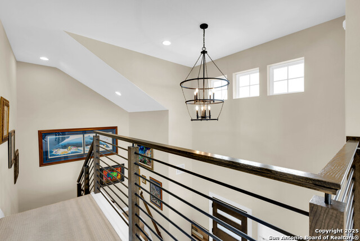
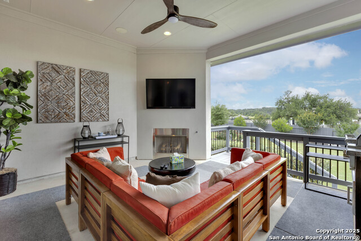
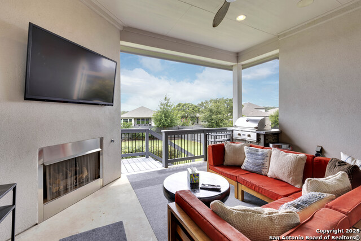
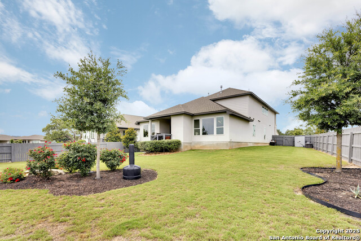
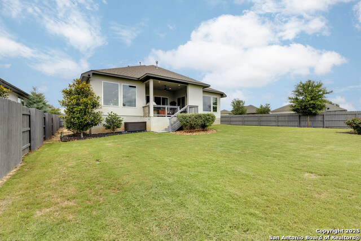
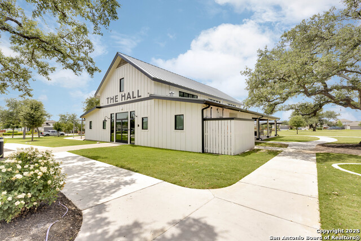
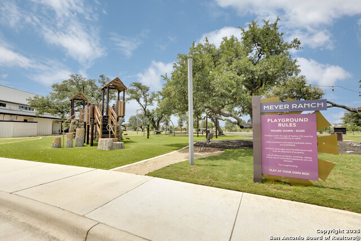
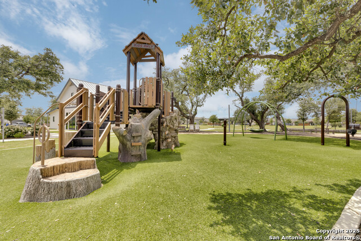
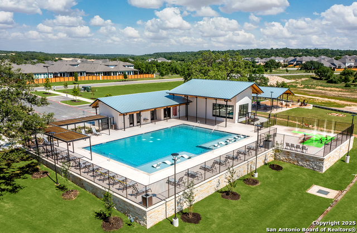
- MLS#: 1873668 ( Single Residential )
- Street Address: 1386 Founders Park
- Viewed: 69
- Price: $669,000
- Price sqft: $198
- Waterfront: No
- Year Built: 2020
- Bldg sqft: 3382
- Bedrooms: 4
- Total Baths: 4
- Full Baths: 3
- 1/2 Baths: 1
- Garage / Parking Spaces: 3
- Days On Market: 36
- Additional Information
- County: COMAL
- City: New Braunfels
- Zipcode: 78132
- Subdivision: Meyer Ranch
- District: Comal
- Elementary School: Call District
- Middle School: Call District
- High School: Call District
- Provided by: Derive Development
- Contact: Stephanie Rinn
- (210) 999-1060

- DMCA Notice
-
DescriptionThis stunning former model home is loaded with every upgrade imaginable from built in speakers and a cozy fireplace to stylish wood look tile flooring throughout the main living areas. Situated on a spacious corner lot with direct access to the community playground, Meyer Ranch Hall and concert event lawn, this home offers both luxury and convenience. Step through the front door into a dramatic two story foyer featuring a striking staircase and a clear view through the home's light filled, open layout. The expansive kitchen flows seamlessly into the living and dining areas, creating a perfect space for entertaining or everyday living. The kitchen also features premium finishes and ample storage. Enjoy outdoor living year round on the covered patio, complete with a built in grill and fireplace. With 4 bedrooms and 2.5 bathrooms on the main floor, including a generous primary suite with a spa like bathroom and a spacious walk in closet that connects directly to the large laundry room, this home offers both comfort and functionality. Upstairs, you'll find a versatile media room, another bedroom, an additional living space, ideal for a playroom or lounge. Lastly, don't miss the secret hidden space behind the bookshelf on the 2nd floor the perfect spot for an office, children's dream lounge or private space for precious items. Additional highlights include a dedicated study or exercise room and a 3 car garage with a tandem bay for extra storage or parking. This home truly has it all style, space, and a prime location. Comal ISD schools!
Features
Possible Terms
- Conventional
- FHA
- VA
- Cash
Air Conditioning
- One Central
Builder Name
- Tri Pointe Homes
Construction
- Pre-Owned
Contract
- Exclusive Right To Sell
Days On Market
- 32
Currently Being Leased
- No
Dom
- 32
Elementary School
- Call District
Energy Efficiency
- Tankless Water Heater
- Programmable Thermostat
- Double Pane Windows
- Energy Star Appliances
- Radiant Barrier
- Low E Windows
- Ceiling Fans
Exterior Features
- Stone/Rock
- Stucco
- Rock/Stone Veneer
Fireplace
- Living Room
- Gas
Floor
- Carpeting
- Ceramic Tile
Foundation
- Slab
Garage Parking
- Three Car Garage
- Attached
- Tandem
Heating
- Central
Heating Fuel
- Electric
High School
- Call District
Home Owners Association Fee
- 50
Home Owners Association Frequency
- Monthly
Home Owners Association Mandatory
- Mandatory
Home Owners Association Name
- MEYER RANCH HOA
Inclusions
- Ceiling Fans
- Washer Connection
- Dryer Connection
- Washer
- Dryer
- Cook Top
- Built-In Oven
- Self-Cleaning Oven
- Microwave Oven
- Gas Cooking
- Gas Grill
- Refrigerator
- Disposal
- Dishwasher
- Ice Maker Connection
- Water Softener (owned)
- Smoke Alarm
- Electric Water Heater
- Garage Door Opener
- In Wall Pest Control
- Down Draft
- Solid Counter Tops
Instdir
- State Hwy 46 to Meyer Parkway to Founders Park
Interior Features
- Two Living Area
- Separate Dining Room
- Eat-In Kitchen
- Island Kitchen
- Walk-In Pantry
- Study/Library
- Game Room
- Media Room
- Utility Room Inside
- Secondary Bedroom Down
- High Ceilings
- Open Floor Plan
- Cable TV Available
- High Speed Internet
- Laundry Main Level
- Laundry Lower Level
- Laundry Room
- Walk in Closets
- Attic - Radiant Barrier Decking
Kitchen Length
- 13
Legal Desc Lot
- 38
Legal Description
- Meyer Ranch 4
- Lot 38
Middle School
- Call District
Multiple HOA
- No
Neighborhood Amenities
- Pool
- Clubhouse
- Park/Playground
- Jogging Trails
- Sports Court
- Bike Trails
- Other - See Remarks
Occupancy
- Owner
Owner Lrealreb
- No
Ph To Show
- 2109991060
Possession
- Closing/Funding
Property Type
- Single Residential
Roof
- Composition
School District
- Comal
Source Sqft
- Appsl Dist
Style
- Two Story
- Contemporary
Total Tax
- 8598
Views
- 69
Water/Sewer
- Sewer System
- City
Window Coverings
- All Remain
Year Built
- 2020
Property Location and Similar Properties


