
- Michaela Aden, ABR,MRP,PSA,REALTOR ®,e-PRO
- Premier Realty Group
- Mobile: 210.859.3251
- Mobile: 210.859.3251
- Mobile: 210.859.3251
- michaela3251@gmail.com
Property Photos
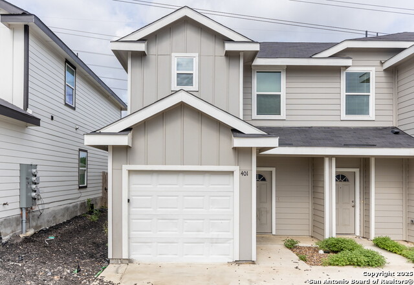

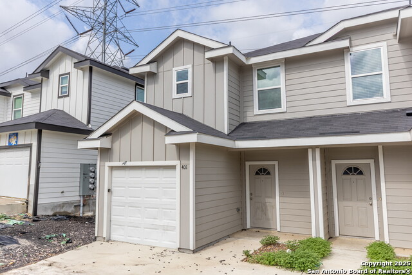
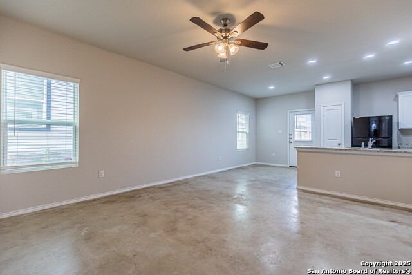
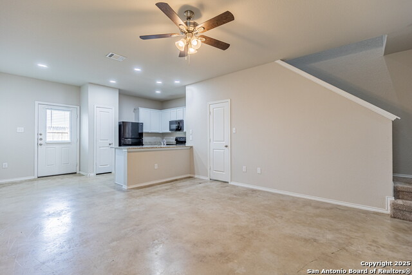
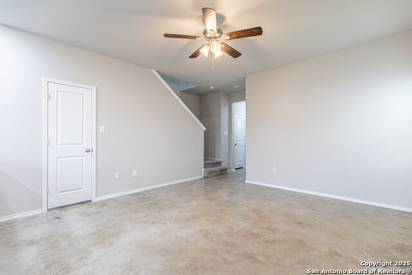
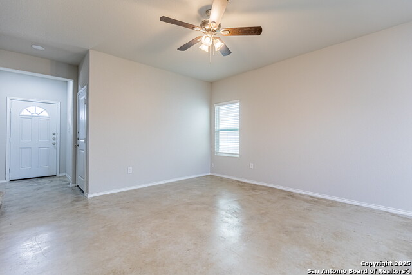
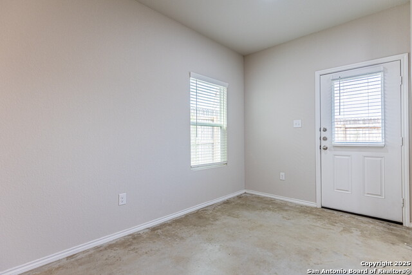
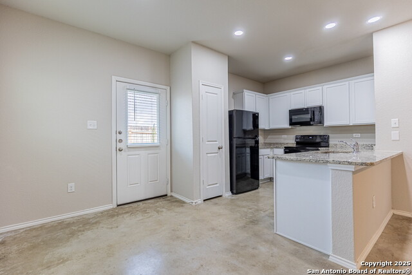
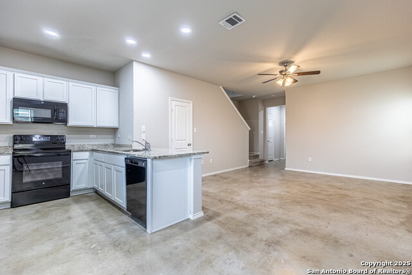
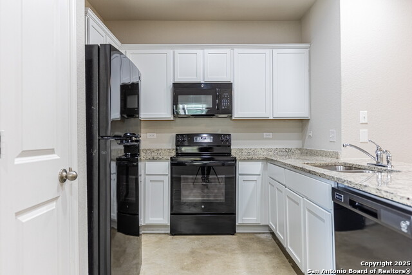
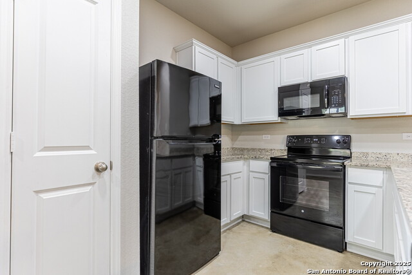
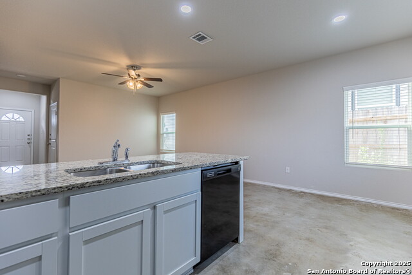
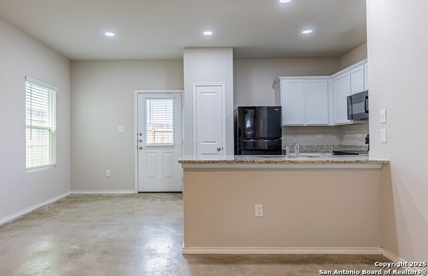
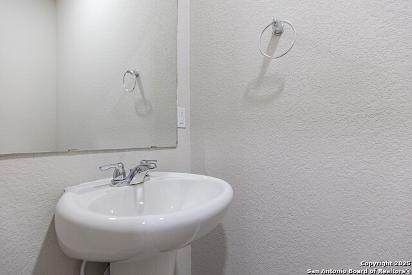
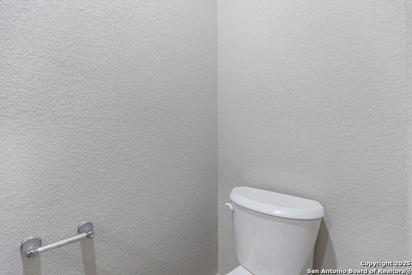
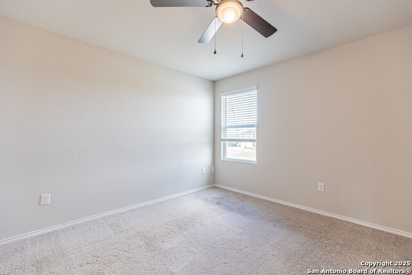
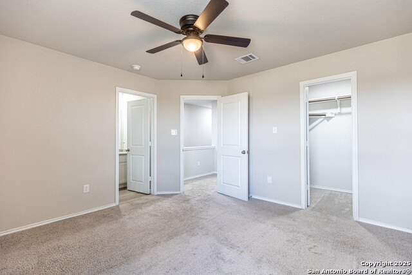
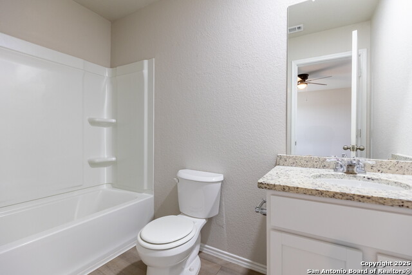
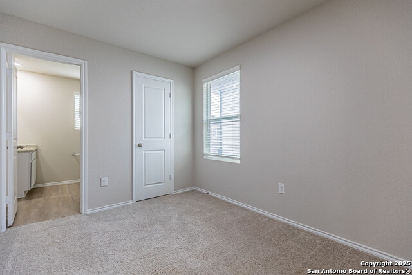
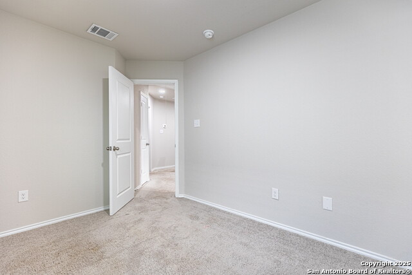
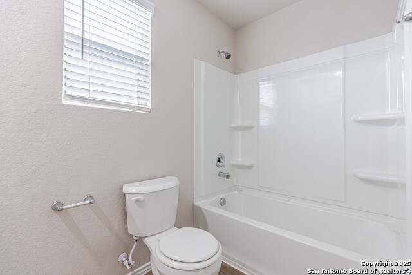
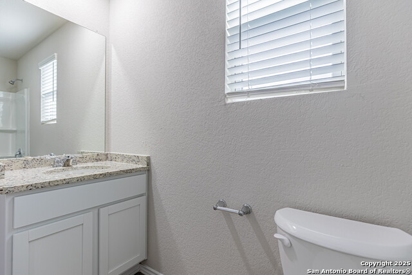
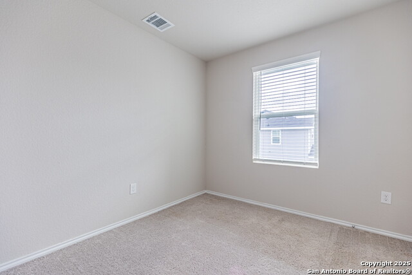
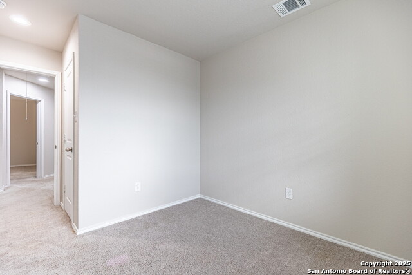
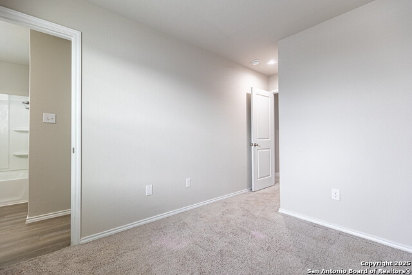
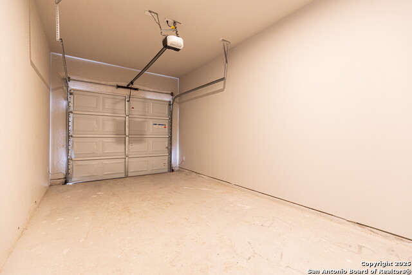
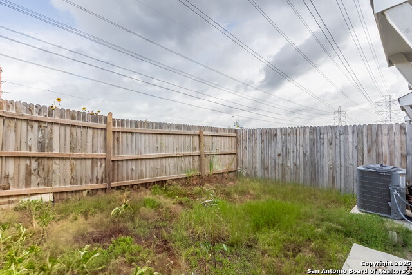
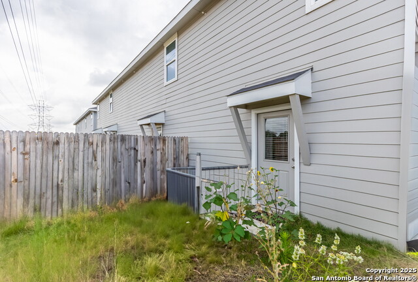
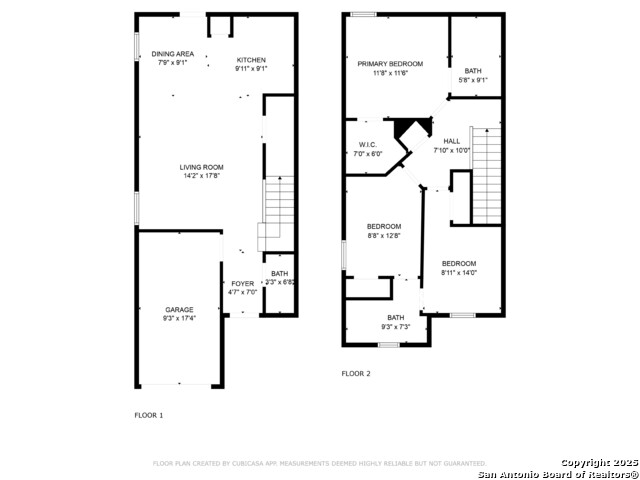
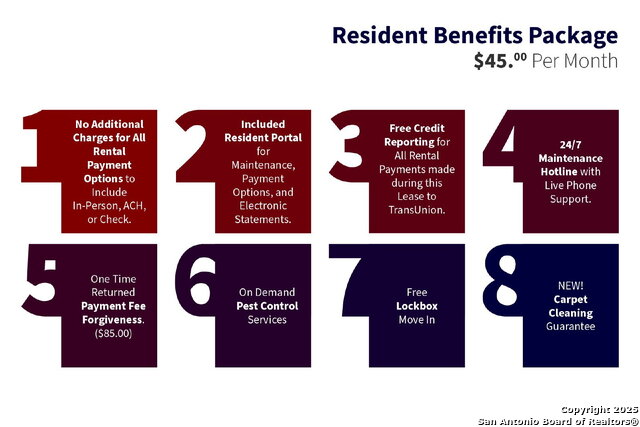
- MLS#: 1873602 ( Residential Rental )
- Street Address: 7239 Converse Ridge 401
- Viewed: 41
- Price: $1,195
- Price sqft: $1
- Waterfront: No
- Year Built: 2024
- Bldg sqft: 1225
- Bedrooms: 3
- Total Baths: 3
- Full Baths: 2
- 1/2 Baths: 1
- Days On Market: 76
- Additional Information
- County: BEXAR
- City: San Antonio
- Zipcode: 78239
- Subdivision: Ridgeview
- District: CALL DISTRICT
- Elementary School: Call District
- Middle School: Call District
- High School: Call District
- Provided by: RentWerx San Antonio
- Contact: Melanie Thomas
- (210) 497-8686

- DMCA Notice
-
DescriptionAvailable Immediately! Additional showing options available! Welcome to this fantastic 2 story, 3 bedroom, 2.5 bathroom homewith a 1 car garage, exuding a wonderful sense of openness with abundant natural light. Open concept living, making cooking and entertaining an absolute pleasure. Smooth and sleek granite countertops in the fully equipped kitchen. Appliances include a stove/range with micro hood, refrigerator, and dishwasher. Find the laundry room upstairs, while in the first floor features a modern touch with vinyl plank flooring throughout the entire floor. The second floor has beautiful new plush carpet. This home is the epitome of comfort, style, and functionality, offering everything you need and more for a truly enjoyable living experience. Don't miss this one and schedule your showing today
Features
Air Conditioning
- One Central
Application Fee
- 75
Application Form
- ONLINE
Apply At
- WWW.RENTWERX.COM
Common Area Amenities
- Other
Days On Market
- 74
Dom
- 74
Elementary School
- Call District
Exterior Features
- Siding
Fireplace
- Not Applicable
Flooring
- Carpeting
- Ceramic Tile
- Stained Concrete
Garage Parking
- One Car Garage
Heating
- Central
Heating Fuel
- Electric
High School
- Call District
Inclusions
- Ceiling Fans
- Washer Connection
- Dryer Connection
- Microwave Oven
- Stove/Range
- Refrigerator
- Disposal
- Dishwasher
- Smoke Alarm
Instdir
- O'connor and Converse Ridge Lane
Interior Features
- One Living Area
- Breakfast Bar
- Open Floor Plan
- Laundry in Garage
- Walk in Closets
Legal Description
- Cb 5960A Blk 34 Sw 83.00 Ft Of Lot 4 Bldg 4 (401-404) Former
Max Num Of Months
- 12
Middle School
- Call District
Miscellaneous
- Broker-Manager
- As-Is
Occupancy
- Vacant
Owner Lrealreb
- No
Personal Checks Accepted
- No
Ph To Show
- 210 2222227
Property Type
- Residential Rental
Restrictions
- Other
Salerent
- For Rent
School District
- CALL DISTRICT
Section 8 Qualified
- No
Security Deposit
- 1395
Source Sqft
- Appsl Dist
Style
- Two Story
- Traditional
Tenant Pays
- Gas/Electric
- Water/Sewer
- Yard Maintenance
- Garbage Pickup
- Renters Insurance Required
Unit Number
- 401
Views
- 41
Virtual Tour Url
- https://youtu.be/ISMFrhBk-iY
Water/Sewer
- City
Window Coverings
- Some Remain
Year Built
- 2024
Property Location and Similar Properties


