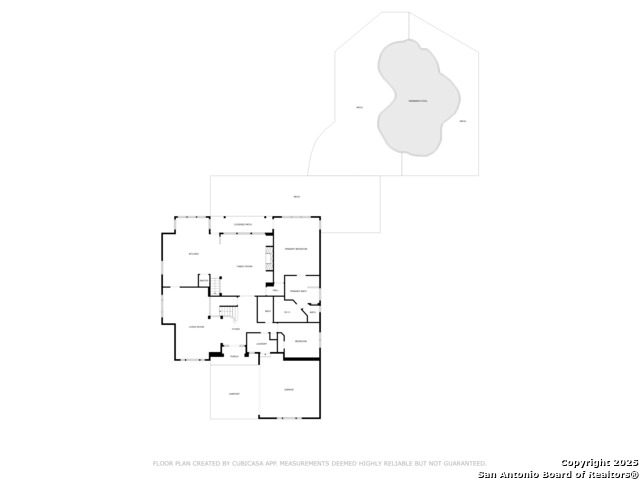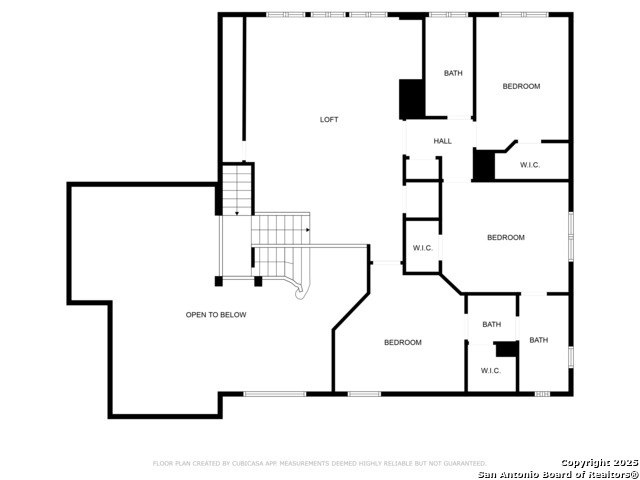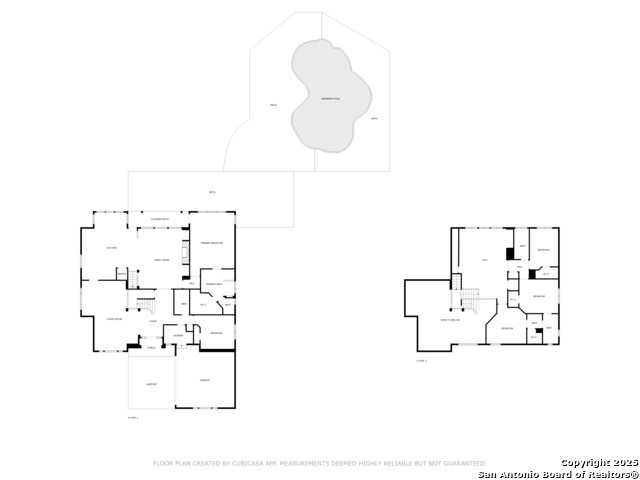
- Michaela Aden, ABR,MRP,PSA,REALTOR ®,e-PRO
- Premier Realty Group
- Mobile: 210.859.3251
- Mobile: 210.859.3251
- Mobile: 210.859.3251
- michaela3251@gmail.com
Property Photos
































































- MLS#: 1873424 ( Rental )
- Street Address: 204 Majestic Grove
- Viewed: 97
- Price: $4,100
- Price sqft: $1
- Waterfront: No
- Year Built: 1997
- Bldg sqft: 3607
- Bedrooms: 5
- Total Baths: 4
- Full Baths: 4
- Days On Market: 126
- Additional Information
- County: BEXAR
- City: San Antonio
- Zipcode: 78258
- Subdivision: Legend Oaks
- District: North East I.S.D.
- Elementary School: Hardy Oak
- Middle School: Lopez
- High School: Ronald Reagan
- Provided by: PMI Birdy Properties, CRMC
- Contact: Gregg Birdy
- (210) 963-6900

- DMCA Notice
-
DescriptionStep into comfort and style with this beautifully designed 5 bedroom, 4 bath home located in a peaceful cul de sac within a gated community. Offering a thoughtful blend of functionality and elegance, this property is ideal for those who enjoy space, convenience and refined touches throughout. Inside, you'll find three versatile living areas and two dining spaces, connected by an open floor plan and enhanced by high ceilings and a mix of carpet, ceramic tile and wood flooring. A cozy fireplace adds warmth and charm to the second living space, while the programmable HVAC system and water softener ensure year round comfort. The kitchen is a true centerpiece, equipped with a built in wall oven, cooktop, microwave, refrigerator, dishwasher and more. An island and eat in area offer plenty of room for cooking, dining, and entertaining. The spacious primary suite features an ensuite bath with a double vanity, garden tub and walk in shower perfect for unwinding at the end of the day. All bedrooms are generously sized, and the home includes washer/dryer hookups in a dedicated laundry room for added convenience. Step outside to your private backyard oasis, complete with a covered patio, mature trees, sprinkler system, privacy and wrought iron fencing and a sparkling swimming pool great for relaxing or hosting guests. Additional highlights include an alarm system, two car garage with door opener and community amenities that place you near shopping and more. This home offers a rare combination of space, privacy, and lifestyle. Schedule a tour today to experience it for yourself! "RESIDENT BENEFIT PACKAGE" ($50/Month)*Renters Insurance Recommended*PET APPS $30 with credit card/debit payment per profile or $25 by ACH per profile. All information in this marketing material is deemed reliable but is not guaranteed. Prospective tenants are advised to independently verify all information, including property features, availability, and lease terms, to their satisfaction.
Features
Property Type
- Rental
Views
- 97
Property Location and Similar Properties


