
- Michaela Aden, ABR,MRP,PSA,REALTOR ®,e-PRO
- Premier Realty Group
- Mobile: 210.859.3251
- Mobile: 210.859.3251
- Mobile: 210.859.3251
- michaela3251@gmail.com
Property Photos
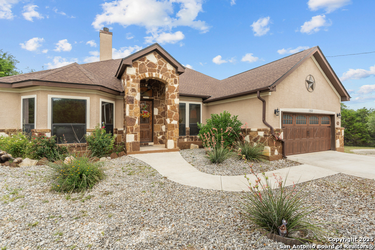

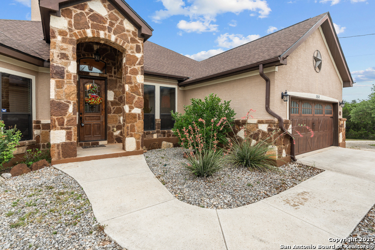
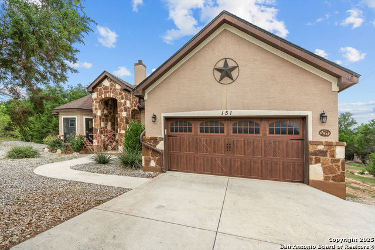
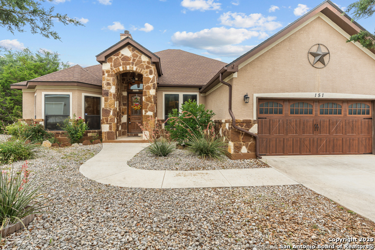
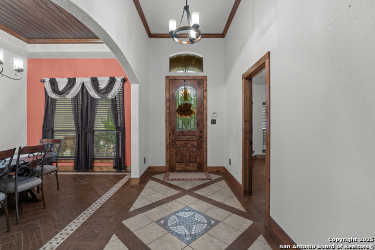
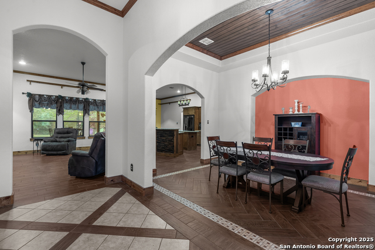
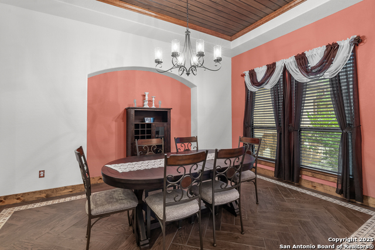
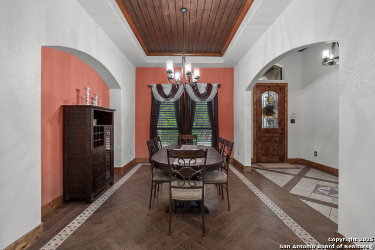
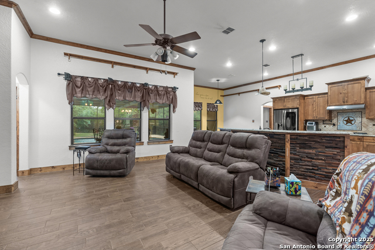
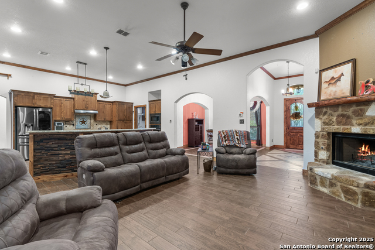
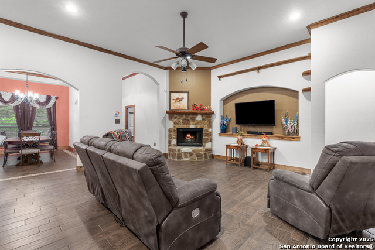
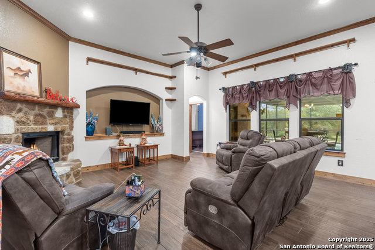
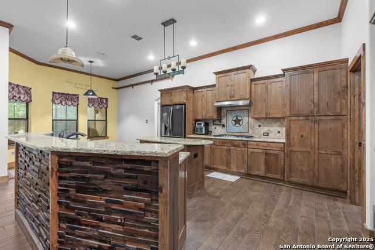
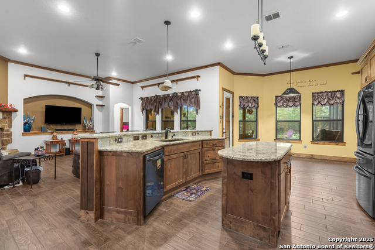
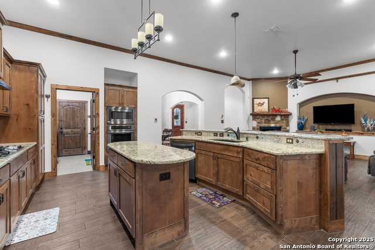
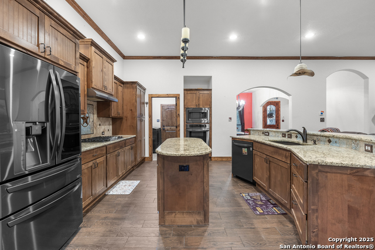
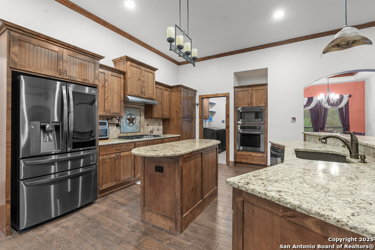
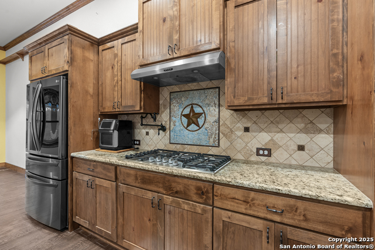
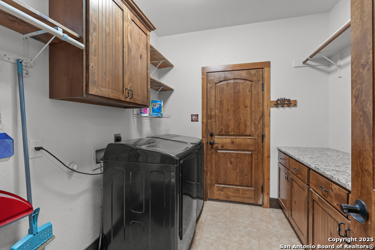
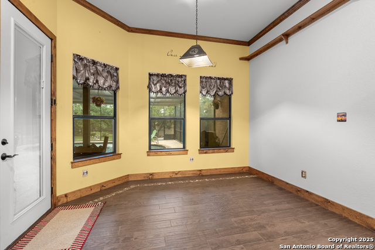
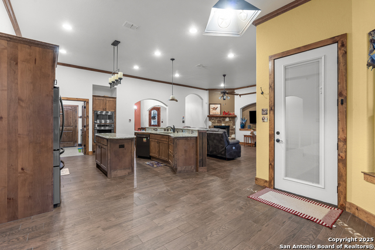
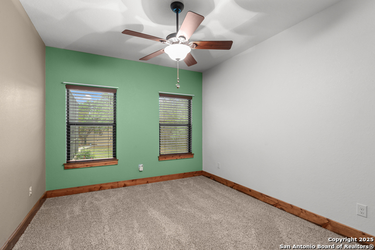
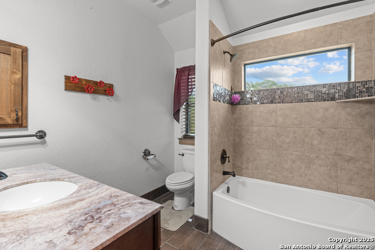
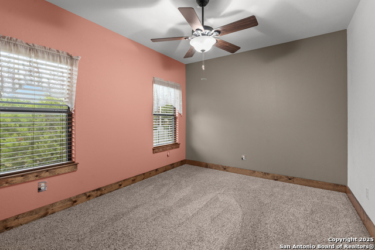
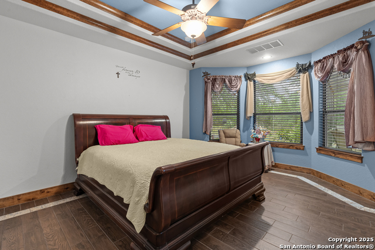
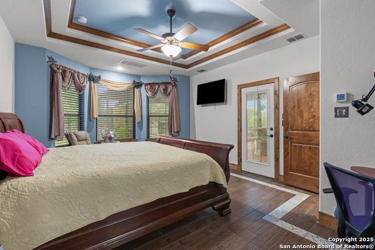
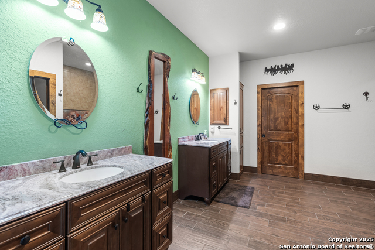
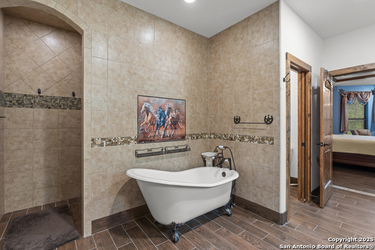
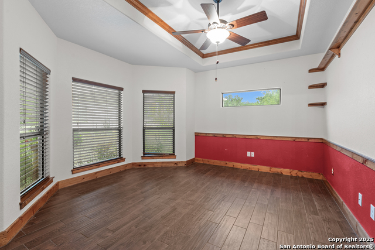
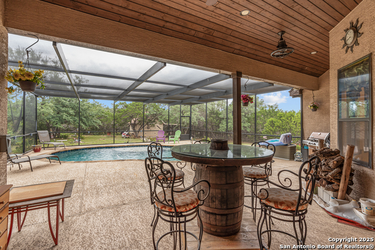
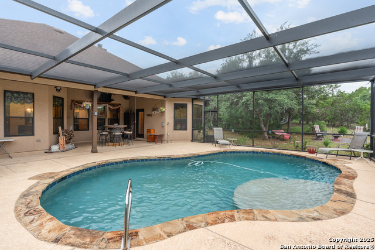
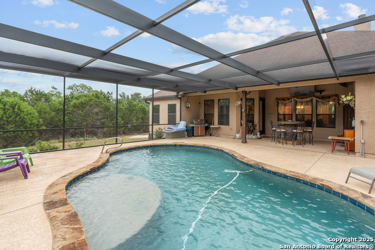
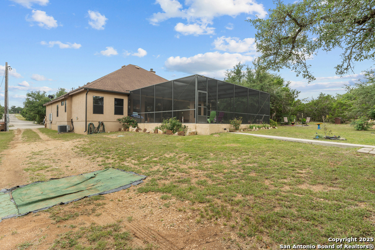
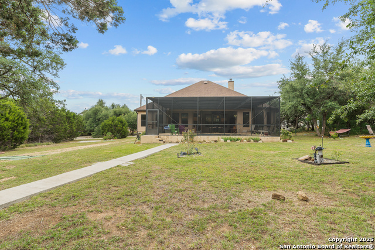
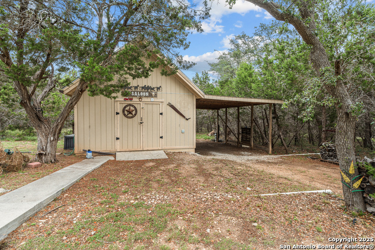
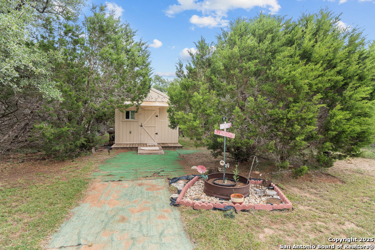
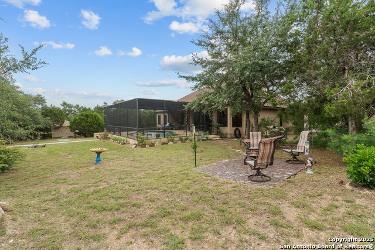
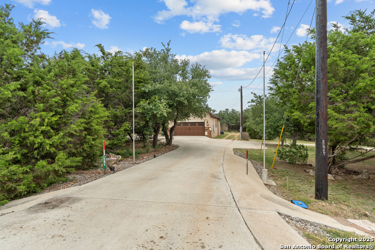
- MLS#: 1873140 ( Single Residential )
- Street Address: 151 Native Pecan
- Viewed: 23
- Price: $695,000
- Price sqft: $287
- Waterfront: No
- Year Built: 2017
- Bldg sqft: 2421
- Bedrooms: 3
- Total Baths: 2
- Full Baths: 2
- Garage / Parking Spaces: 2
- Days On Market: 37
- Additional Information
- County: COMAL
- City: Canyon Lake
- Zipcode: 78133
- Subdivision: Summit North
- District: Comal
- Elementary School: Rebecca Creek
- Middle School: Mountain Valley
- High School: Canyon Lake
- Provided by: Brix Realty
- Contact: Amanda Trejo

- DMCA Notice
-
DescriptionSpacious Canyon Lake Retreat with Pool, Flex Room, and Workshop on Nearly three quarters of an acre! Welcome to this beautiful custom home built in 2017, perfectly situated on a quiet cul de sac lot in a gated neighborhood near Canyon Lake. With over 2,400 square feet of living space, this 3 bedroom, 2 bathroom home includes an additional office/flex room, offering versatility for working from home, a playroom, or a fourth bedroom. The heart of the home features a spacious, open concept design with a thoughtfully laid out custom cabinet kitchen and generous living area that includes a wood burning fireplace perfect for entertaining or everyday comfort. Then, step outside to your own private hill country oasis: an in ground heated pool that's fully enclosed with a screened structure, allowing for year round enjoyment without the bugs or debris. You have to see it to believe it! The nearly 3/4 acre lot offers plenty of space and privacy, and includes two oversized storage sheds/workshops, both with power and water already run ideal for hobbies, storage, or future guest space, plus an added carport. Located in the Comal ISD school district, this property also has the adjoining lot available for purchase from the same owner, giving you the option to expand or preserve additional space for added privacy. This is your chance to own a peaceful, move in ready custom built home in the scenic hill country just minutes from Canyon Lake & the Guadalupe River, and within easy reach of New Braunfels, San Antonio, and Austin. What more could you ask for?! Don't miss it schedule your showing today!
Features
Possible Terms
- Conventional
- FHA
- VA
- Cash
Air Conditioning
- One Central
Builder Name
- Unknown
Construction
- Pre-Owned
Contract
- Exclusive Right To Sell
Days On Market
- 33
Currently Being Leased
- No
Dom
- 33
Elementary School
- Rebecca Creek
Exterior Features
- 4 Sides Masonry
Fireplace
- One
- Living Room
- Family Room
- Wood Burning
Floor
- Carpeting
- Ceramic Tile
Foundation
- Slab
Garage Parking
- Two Car Garage
Heating
- Central
Heating Fuel
- Natural Gas
High School
- Canyon Lake
Home Owners Association Fee
- 150
Home Owners Association Frequency
- Annually
Home Owners Association Mandatory
- Mandatory
Home Owners Association Name
- SUMMIT NORTH ESTATES
Inclusions
- Ceiling Fans
- Chandelier
- Washer Connection
- Dryer Connection
- Washer
- Dryer
- Cook Top
- Built-In Oven
- Self-Cleaning Oven
- Stove/Range
- Gas Cooking
- Refrigerator
- Disposal
- Dishwasher
- Ice Maker Connection
- Water Softener (owned)
- Smoke Alarm
- Security System (Leased)
- Gas Water Heater
- Garage Door Opener
- Custom Cabinets
- City Garbage service
Instdir
- 306 to N Cranes Mill Rd
- to Compass Rose
- then left on Primerose Path
- then right on Native Pecan.
Interior Features
- Two Living Area
- Liv/Din Combo
- Separate Dining Room
- Eat-In Kitchen
- Two Eating Areas
- Island Kitchen
- Breakfast Bar
- Study/Library
- Atrium
- Shop
- Utility Room Inside
- Secondary Bedroom Down
- 1st Floor Lvl/No Steps
- High Ceilings
- Open Floor Plan
- Cable TV Available
- High Speed Internet
- All Bedrooms Downstairs
- Laundry Main Level
- Laundry Room
- Telephone
- Walk in Closets
- Attic - Access only
Kitchen Length
- 20
Legal Desc Lot
- 79
Legal Description
- Summit North Phase 2
- Lot 79
Lot Description
- Cul-de-Sac/Dead End
- County VIew
- 1/2-1 Acre
- Partially Wooded
- Mature Trees (ext feat)
- Secluded
- Level
- Canyon Lake
- Guadalupe River
Lot Improvements
- Street Paved
Middle School
- Mountain Valley
Multiple HOA
- No
Neighborhood Amenities
- Controlled Access
Occupancy
- Owner
Other Structures
- Outbuilding
- Shed(s)
- Storage
- Workshop
Owner Lrealreb
- No
Ph To Show
- 2102222227
Possession
- Closing/Funding
Property Type
- Single Residential
Roof
- Composition
School District
- Comal
Source Sqft
- Appsl Dist
Style
- One Story
- Traditional
- Texas Hill Country
Total Tax
- 12608.84
Views
- 23
Water/Sewer
- Septic
- Co-op Water
Window Coverings
- All Remain
Year Built
- 2017
Property Location and Similar Properties


