
- Michaela Aden, ABR,MRP,PSA,REALTOR ®,e-PRO
- Premier Realty Group
- Mobile: 210.859.3251
- Mobile: 210.859.3251
- Mobile: 210.859.3251
- michaela3251@gmail.com
Property Photos
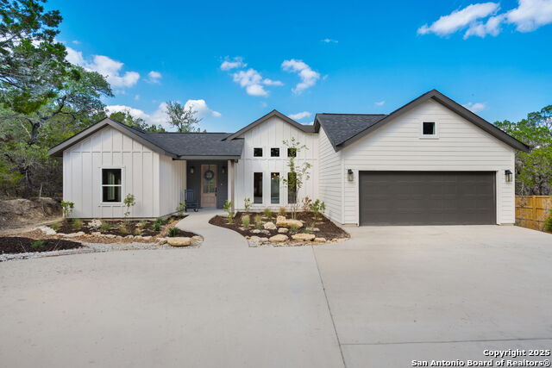

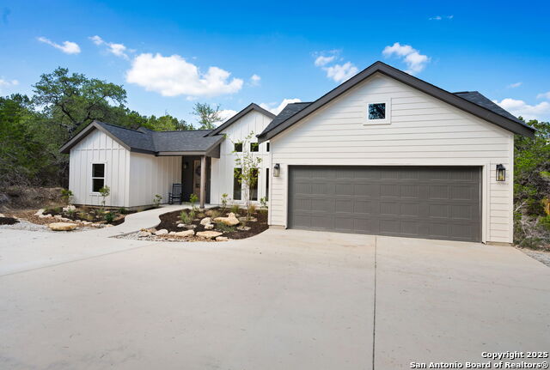
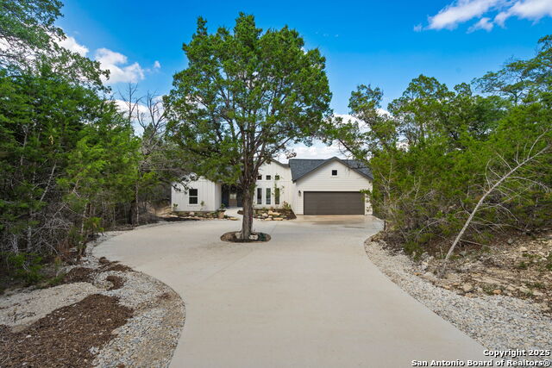
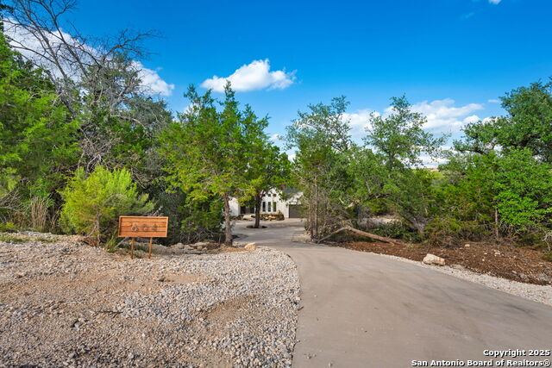
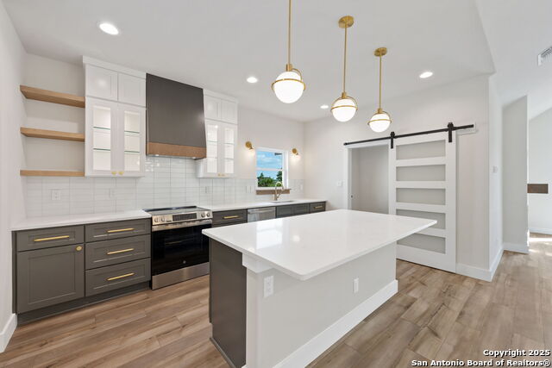
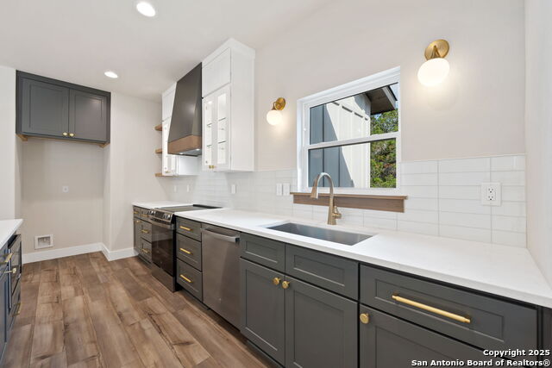
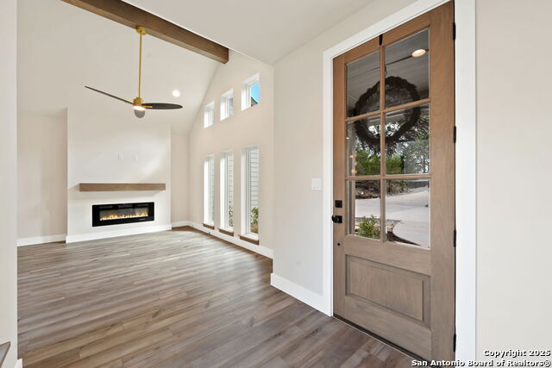
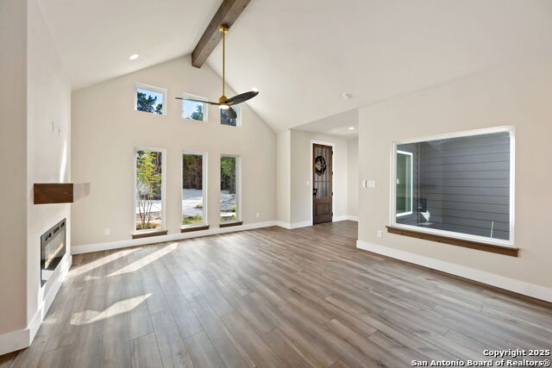
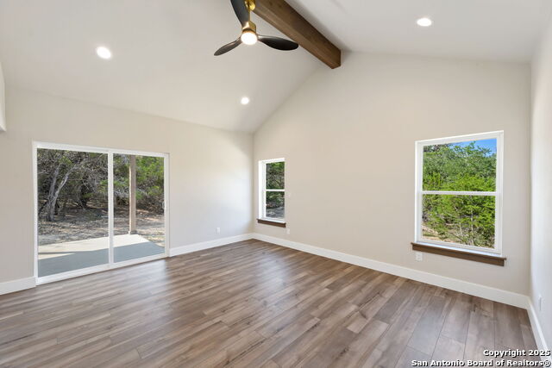
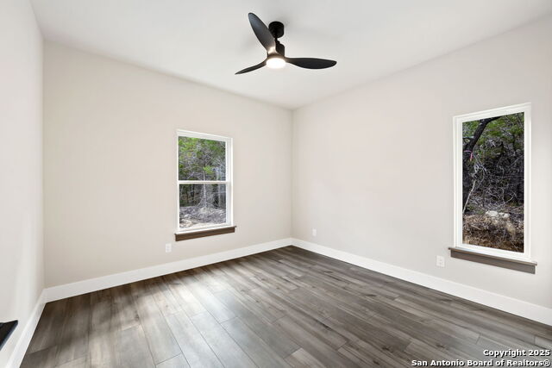
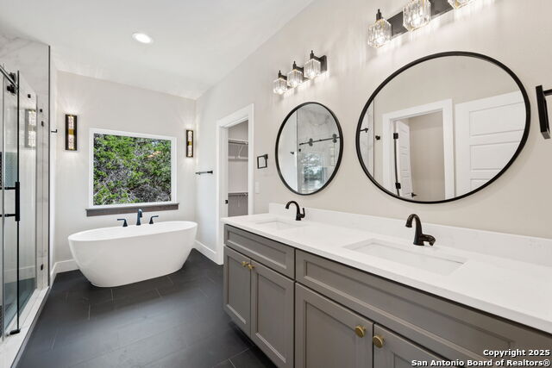
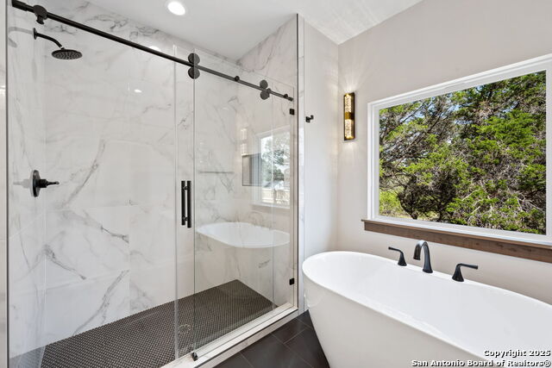
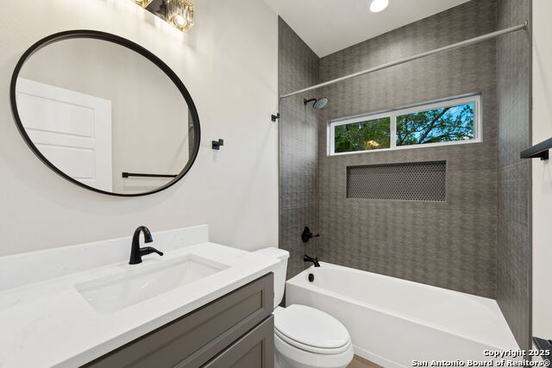
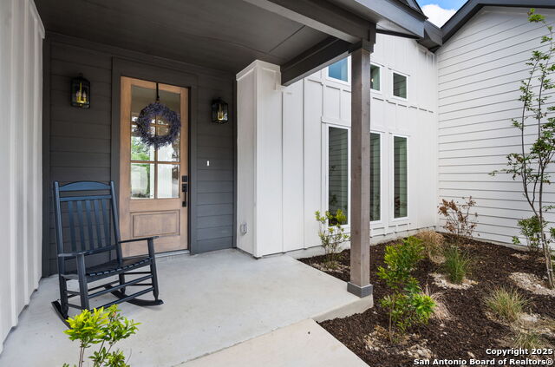
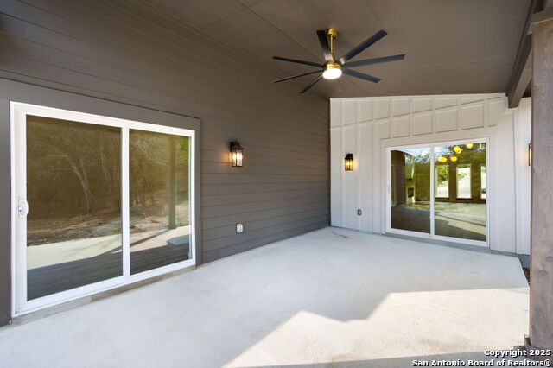
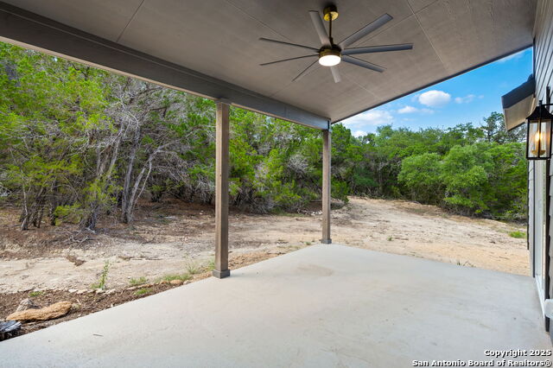
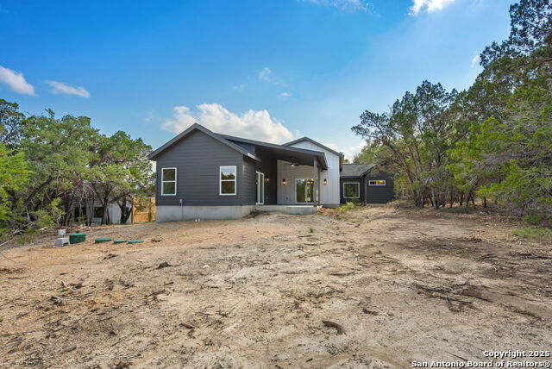
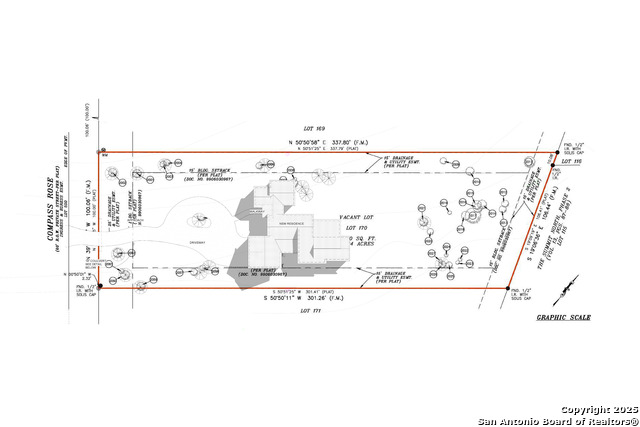
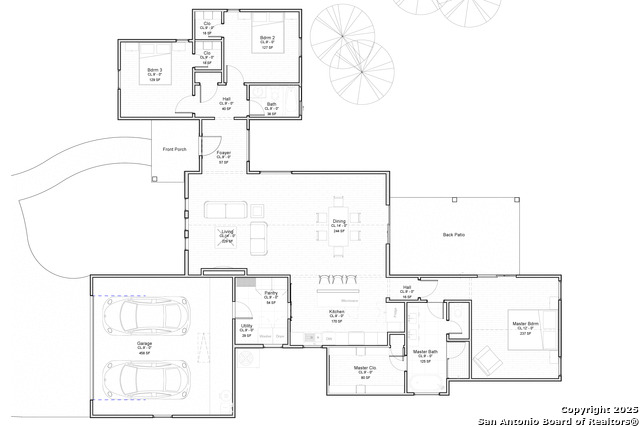
- MLS#: 1873093 ( Single Residential )
- Street Address: 604 Compass Rose
- Viewed: 26
- Price: $524,900
- Price sqft: $292
- Waterfront: No
- Year Built: 2025
- Bldg sqft: 1797
- Bedrooms: 3
- Total Baths: 2
- Full Baths: 2
- Garage / Parking Spaces: 2
- Days On Market: 37
- Additional Information
- County: COMAL
- City: Canyon Lake
- Zipcode: 78133
- Subdivision: Summit North
- District: Comal
- Elementary School: Rebecca Creek
- Middle School: Mountain Valley
- High School: Canyon Lake
- Provided by: Keller Williams City-View
- Contact: Maria Viramontes Perez
- (210) 996-8542

- DMCA Notice
-
DescriptionA taste of the Texas Hill Country in this single story residence that offers both comfort and convenience. It embodies a farmhouse style with an open floor plan that emphasizes unique architectural design and energy efficiency. Features three cozy bedrooms and two bathrooms; double sinks, separate water closet, both a shower and a free standing tub in the masters. The property boasts spacious closets, a well equipped kitchen, and a utility / pantry and mud room. Privacy is ensured with a large back area suitable for a pool or a large level backyard, as well as a serene back patio ideal for relaxation or entertaining guests. Additionally, it includes a large roundabout driveway, two car garage and professionally designed landscaping. Perfect for families or individuals seeking a stylish yet practical home, this property is ready to welcome its new owners.
Features
Possible Terms
- Conventional
- FHA
- VA
- Cash
Accessibility
- 2+ Access Exits
- Int Door Opening 32"+
- Ext Door Opening 36"+
- 36 inch or more wide halls
- Doors-Swing-In
- Doors w/Lever Handles
- No Carpet
- No Stairs
- First Floor Bath
- Full Bath/Bed on 1st Flr
- First Floor Bedroom
Air Conditioning
- One Central
Block
- N/A
Builder Name
- Resco Residential
Construction
- New
Contract
- Exclusive Agency
Days On Market
- 33
Currently Being Leased
- No
Dom
- 33
Elementary School
- Rebecca Creek
Energy Efficiency
- 13-15 SEER AX
- Programmable Thermostat
- 12"+ Attic Insulation
- Energy Star Appliances
- Radiant Barrier
- Low E Windows
- Ceiling Fans
Exterior Features
- Siding
- Cement Fiber
Fireplace
- One
- Living Room
- Mock Fireplace
- Heatilator
Floor
- Ceramic Tile
- Vinyl
Foundation
- Slab
Garage Parking
- Two Car Garage
Green Features
- Drought Tolerant Plants
- Low Flow Commode
- Low Flow Fixture
Heating
- Central
Heating Fuel
- Electric
High School
- Canyon Lake
Home Owners Association Fee
- 150
Home Owners Association Frequency
- Annually
Home Owners Association Mandatory
- Mandatory
Home Owners Association Name
- SUMMIT NORTH ESTATES
Home Faces
- West
- South
Inclusions
- Ceiling Fans
- Washer Connection
- Dryer Connection
- Microwave Oven
- Stove/Range
- Disposal
- Dishwasher
- Ice Maker Connection
- Smoke Alarm
- Electric Water Heater
- Garage Door Opener
- In Wall Pest Control
- Plumb for Water Softener
- Solid Counter Tops
- Custom Cabinets
- Carbon Monoxide Detector
- Private Garbage Service
Instdir
- North on Hwy 281 turn left on Hwy 306
- turn left on N Cranes Mill turn left on Compass Rose. or on Hwy 32 turn right on N Cranes Mill turn right on Compass Rose.
Interior Features
- One Living Area
- Liv/Din Combo
- Eat-In Kitchen
- Island Kitchen
- Walk-In Pantry
- Utility Room Inside
- 1st Floor Lvl/No Steps
- High Ceilings
- Open Floor Plan
- Cable TV Available
- Laundry Main Level
- Laundry Room
- Walk in Closets
- Attic - Partially Floored
- Attic - Permanent Stairs
- Attic - Pull Down Stairs
- Attic - Radiant Barrier Decking
Kitchen Length
- 15
Legal Desc Lot
- 170
Legal Description
- Summit North Phase 4
- Lot 170
Lot Description
- County VIew
- 1 - 2 Acres
- Partially Wooded
Lot Dimensions
- 100x370
Lot Improvements
- Street Paved
- Asphalt
Middle School
- Mountain Valley
Miscellaneous
- Builder 10-Year Warranty
Multiple HOA
- No
Neighborhood Amenities
- Controlled Access
Occupancy
- Vacant
Owner Lrealreb
- No
Ph To Show
- 2102222227
Possession
- Closing/Funding
Property Type
- Single Residential
Roof
- Composition
School District
- Comal
Source Sqft
- Appsl Dist
Style
- One Story
- Contemporary
- Texas Hill Country
Total Tax
- 7000
Utility Supplier Elec
- Pedernales
Utility Supplier Water
- Texas Water
Views
- 26
Water/Sewer
- Water System
- Septic
Window Coverings
- All Remain
Year Built
- 2025
Property Location and Similar Properties


