
- Michaela Aden, ABR,MRP,PSA,REALTOR ®,e-PRO
- Premier Realty Group
- Mobile: 210.859.3251
- Mobile: 210.859.3251
- Mobile: 210.859.3251
- michaela3251@gmail.com
Property Photos
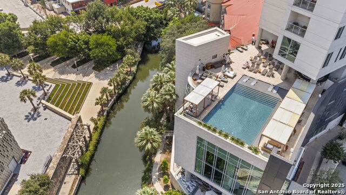

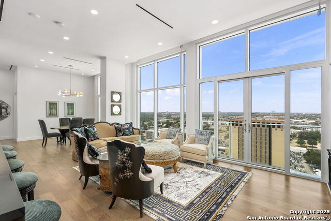
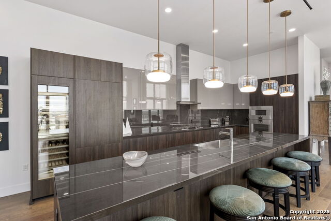
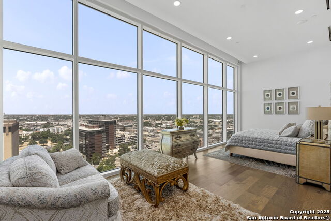
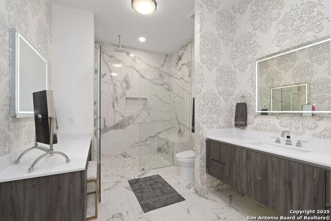
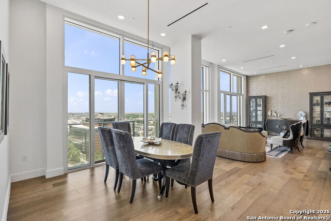
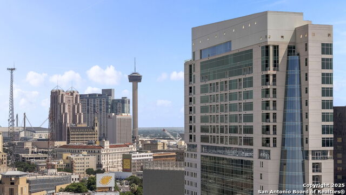
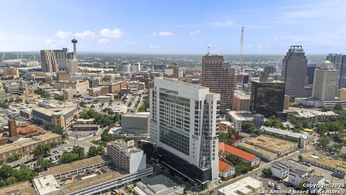
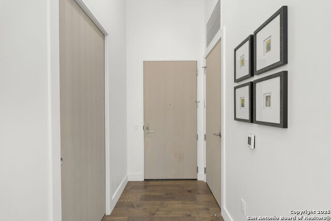
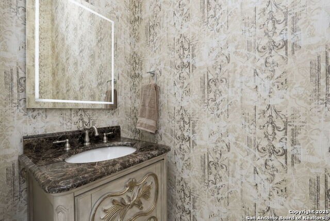
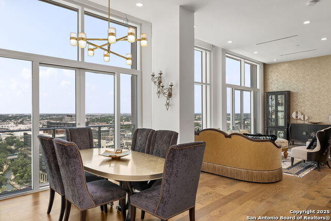
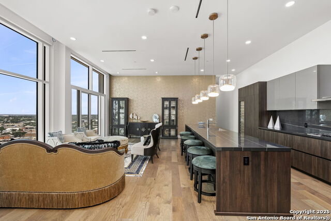
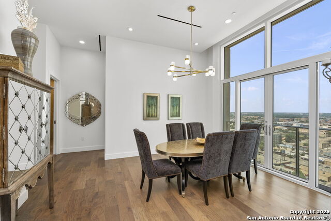
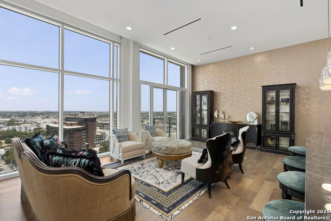
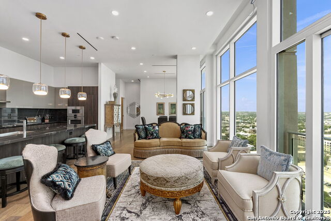
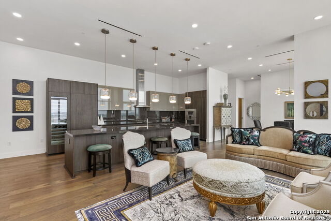
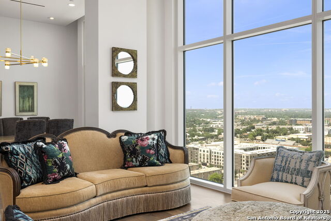
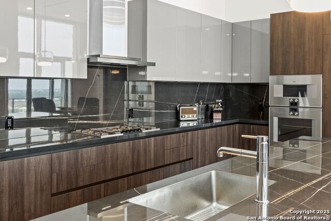
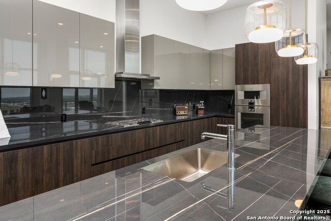
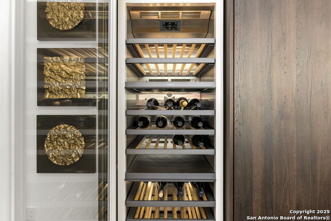
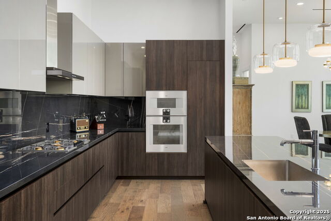
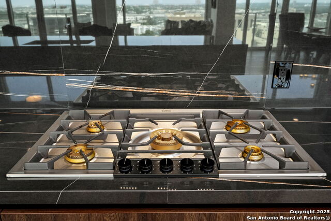
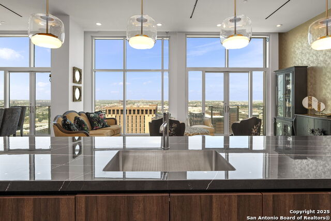
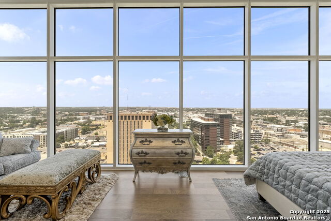
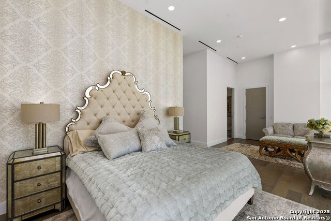
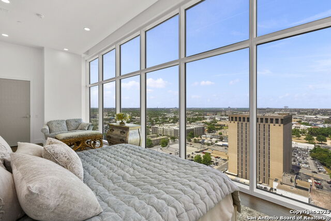
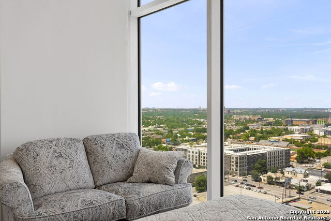
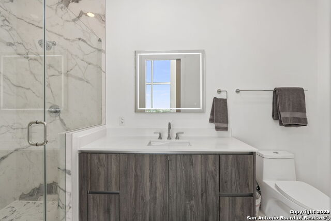
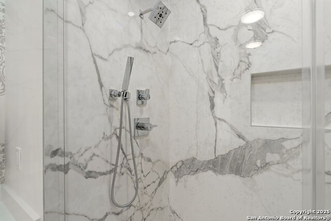
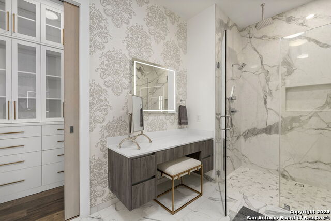
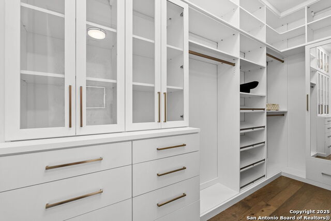
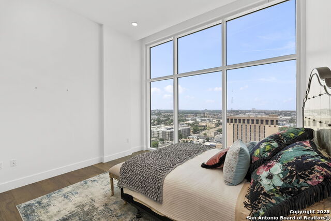
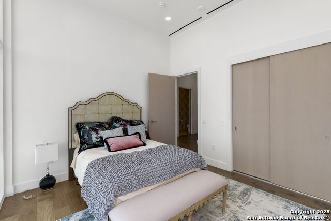
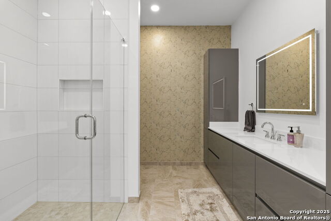
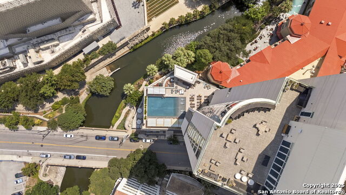
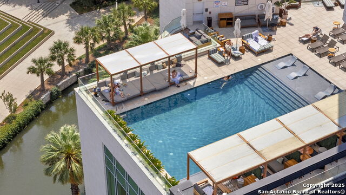
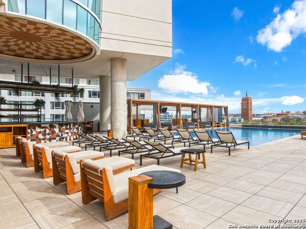
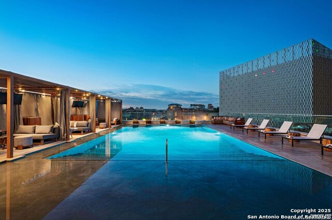
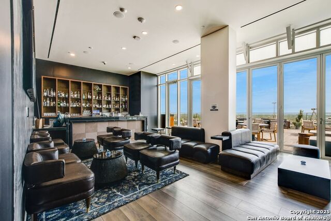
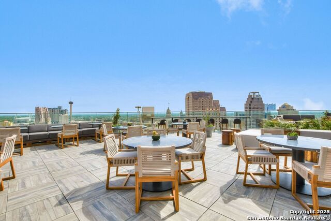
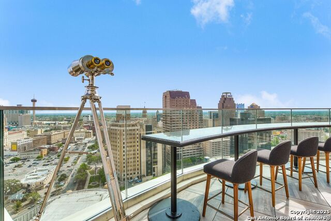
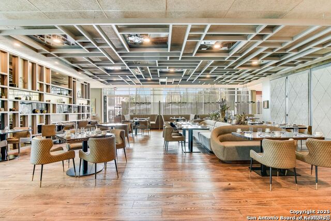
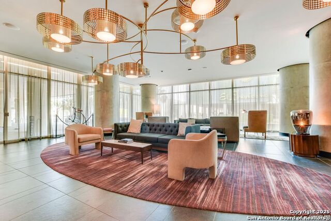
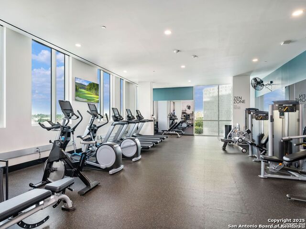
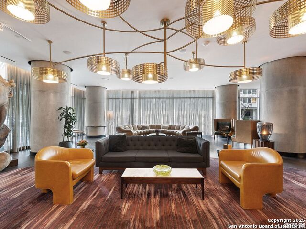
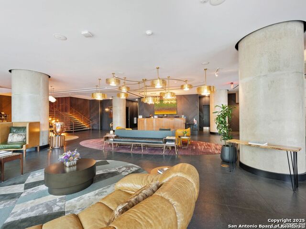
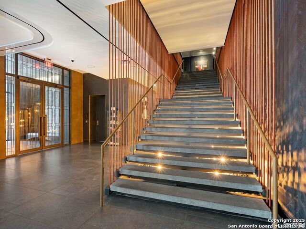
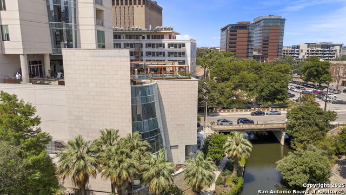
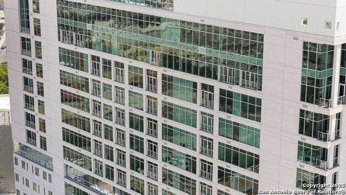
- MLS#: 1873045 ( Condominium/Townhome )
- Street Address: 123 Lexington Ave 1703
- Viewed: 72
- Price: $1,625,000
- Price sqft: $749
- Waterfront: No
- Year Built: 2020
- Bldg sqft: 2170
- Bedrooms: 2
- Total Baths: 4
- Full Baths: 3
- 1/2 Baths: 1
- Garage / Parking Spaces: 2
- Days On Market: 56
- Additional Information
- County: BEXAR
- City: San Antonio
- Zipcode: 78205
- Building: The Arts Residences At The Thompson Hotel
- District: San Antonio I.S.D.
- Elementary School: Call District
- Middle School: Call District
- High School: Call District
- Provided by: San Antonio Portfolio KW RE AH
- Contact: Michael Schultz
- (210) 832-8327

- DMCA Notice
-
DescriptionPerched on the 17th floor of San Antonio's most prestigious residential tower, this junior penthouse offers a refined blend of scale, service, and design. With two spacious bedrooms, three and a half bathrooms, and sweeping city views through floor to ceiling glass, this residence delivers elevated downtown living with privacy, style, and luxury hotel living convenience. Designed for effortless living and entertaining, the open concept layout is wrapped in floor to ceiling glass and flooded with natural light. The chef's kitchen features Italian cabinetry, premium quartz countertops, and professional grade Thermador appliances including gas cooking, a rare find in high rise living. The primary suite offers true luxury with two private spa style bathrooms and a custom walk in closet. Built for comfort and privacy, the residence includes wide plank hardwood flooring, motorized shades, and heavy soundproofing throughout. Two reserved parking spaces with a fully enclosed private garage add security and convenience rarely available in downtown condos. As an owner, enjoy 24/7 concierge and valet services, in residence dining, a rooftop pool and cabanas, full service spa, fitness center, and exclusive access to two acclaimed restaurants all seamlessly available into your daily life. With the River Walk and Tobin Center steps away, this is true lock and leave living at the intersection of culture, convenience, and five star service. Experience downtown San Antonio at its finest schedule your private showing today.
Features
Possible Terms
- Conventional
- Cash
Accessibility
- 36 inch or more wide halls
Air Conditioning
- Two Central
Builder Name
- Jordan Foster
Common Area Amenities
- Elevator
- Pool
- Sauna
- Exercise Room
- Extra Storage
- On Waterfront
Condominium Management
- On-Site Management
Construction
- Pre-Owned
Contract
- Exclusive Right To Sell
Days On Market
- 491
Currently Being Leased
- No
Dom
- 33
Elementary School
- Call District
Entry Level
- 17
Exterior Features
- Stone/Rock
- Stucco
- Masonry/Steel
Fee Includes
- Condo Mgmt
- Common Area Liability
- Common Maintenance
- Trash Removal
Fireplace
- Not Applicable
Floor
- Ceramic Tile
- Wood
Garage Parking
- Two Car Garage
- Detached
- Attached
Heating
- Central
Heating Fuel
- Electric
High School
- Call District
Home Owners Association Fee
- 3285.38
Home Owners Association Frequency
- Monthly
Home Owners Association Mandatory
- Mandatory
Home Owners Association Name
- THE ARTS HOA
Inclusions
- Ceiling Fans
- Chandelier
- Washer Connection
- Dryer Connection
- Washer
- Dryer
- Cook Top
- Built-In Oven
- Microwave Oven
- Stove/Range
- Gas Cooking
- Refrigerator
- Disposal
- Dishwasher
- Custom Cabinets
Instdir
- N. St. Mary's and Lexington
Interior Features
- One Living Area
- Living/Dining Combo
- Separate Dining Room
- Eat-In Kitchen
- Island Kitchen
- Utility Area Inside
- High Ceilings
- Cable TV Available
- Laundry in Closet
- Walk In Closets
Kitchen Length
- 28
Legal Description
- NCB 802 (THE ARTS RESIDENCES CONDOMINIUM)
- UNIT 1703
Middle School
- Call District
Miscellaneous
- Cluster Mail Box
Multiple HOA
- No
Occupancy
- Vacant
- Owner
- Other
Owner Lrealreb
- No
Ph To Show
- 2102222227
Possession
- Closing/Funding
- Negotiable
Property Type
- Condominium/Townhome
School District
- San Antonio I.S.D.
Security
- Controlled Access
- Closed Circuit TV
- Other
Source Sqft
- Appsl Dist
Stories In Building
- 20
Total Tax
- 44304.99
Total Number Of Units
- 59
Unit Number
- 1703
Utility Supplier Elec
- CPS
Utility Supplier Gas
- CPS
Utility Supplier Grbge
- Private
Utility Supplier Sewer
- SAWS
Utility Supplier Water
- SAWS
Views
- 72
Window Coverings
- All Remain
Year Built
- 2020
Property Location and Similar Properties


