
- Michaela Aden, ABR,MRP,PSA,REALTOR ®,e-PRO
- Premier Realty Group
- Mobile: 210.859.3251
- Mobile: 210.859.3251
- Mobile: 210.859.3251
- michaela3251@gmail.com
Property Photos
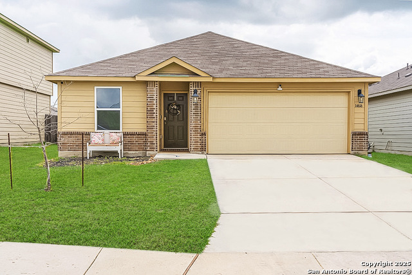

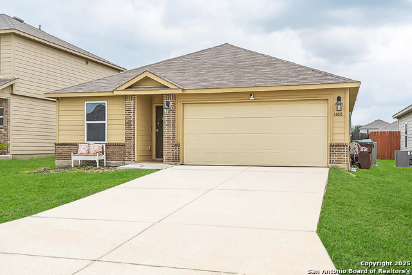
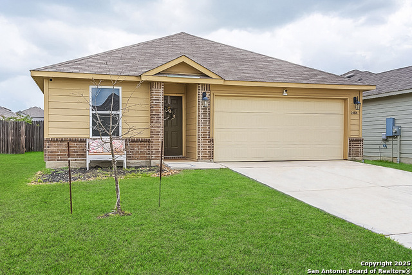
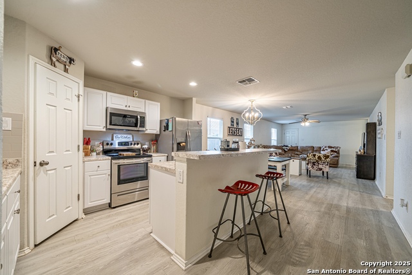
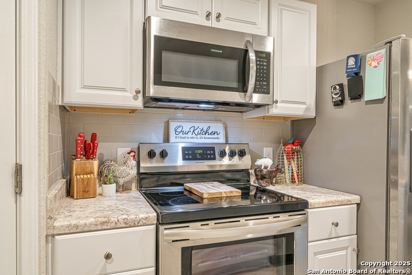
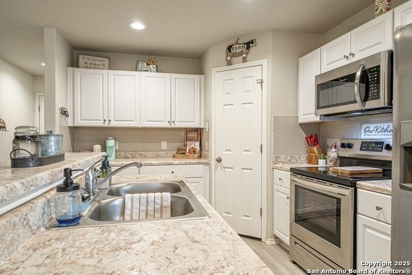
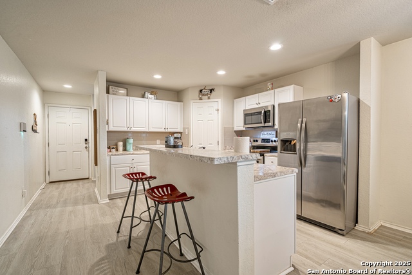
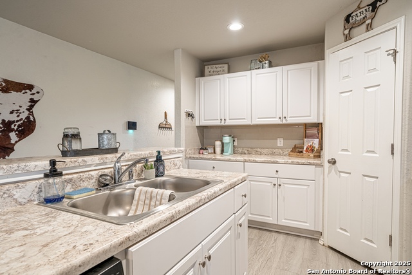
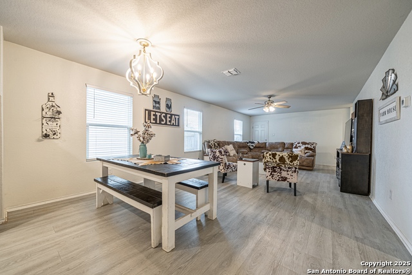
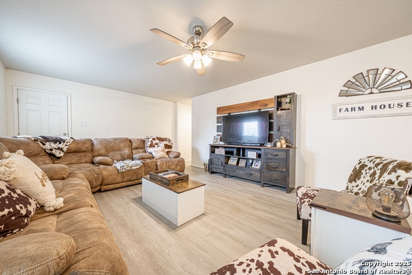
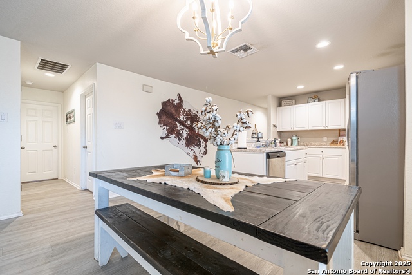
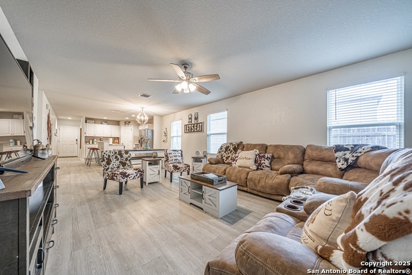
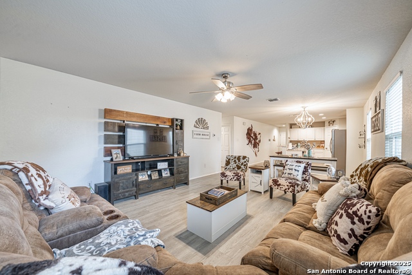
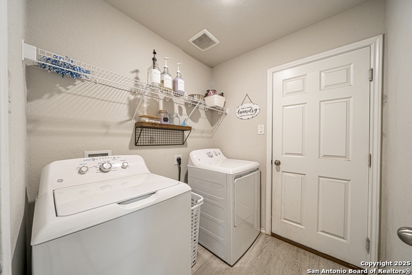
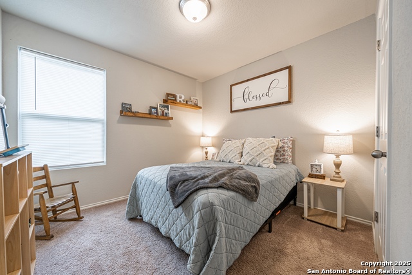
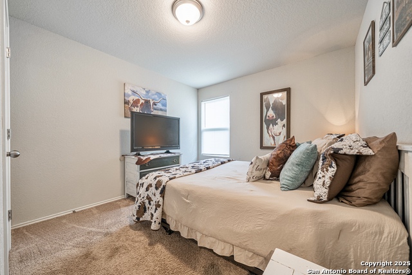
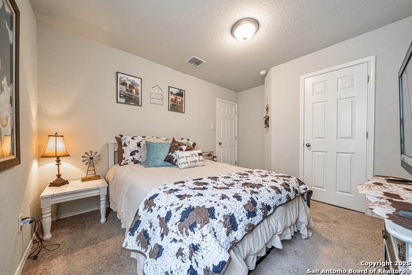
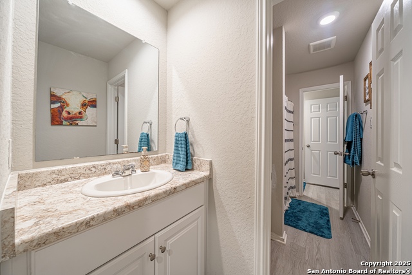
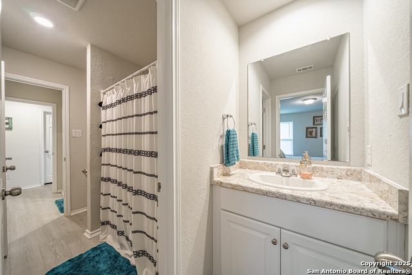
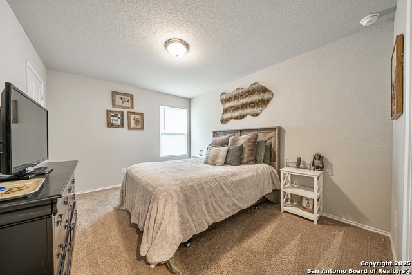
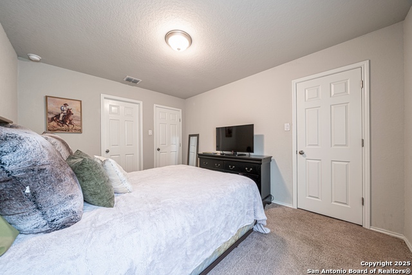
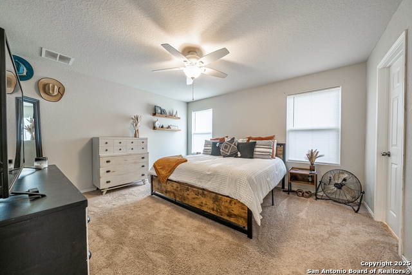
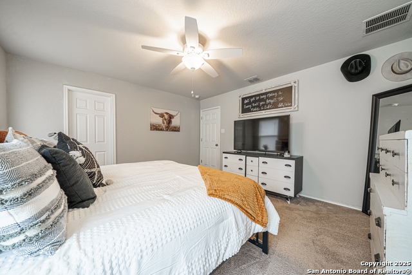
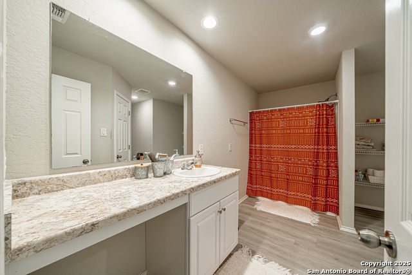
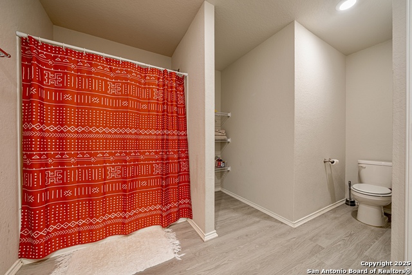
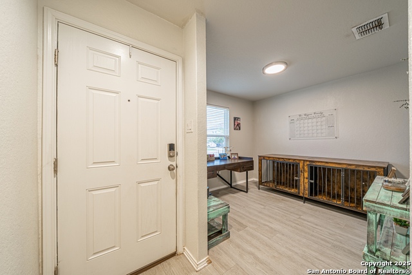
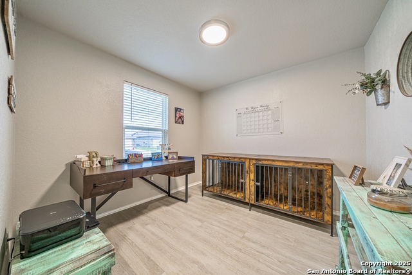
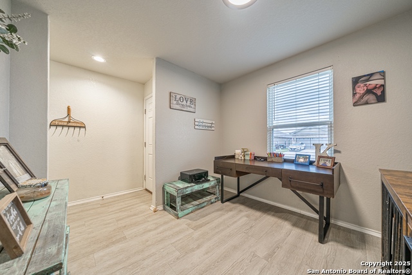
- MLS#: 1873038 ( Single Residential )
- Street Address: 14616 Stable Springs
- Viewed: 73
- Price: $258,888
- Price sqft: $146
- Waterfront: No
- Year Built: 2020
- Bldg sqft: 1774
- Bedrooms: 4
- Total Baths: 2
- Full Baths: 2
- Garage / Parking Spaces: 2
- Days On Market: 173
- Additional Information
- County: BEXAR
- City: Elmendorf
- Zipcode: 78112
- Subdivision: Butterfield Ranch
- District: East Central I.S.D
- Elementary School: Harmony
- Middle School: Heritage
- High School: East Central
- Provided by: RE/MAX GO - NB
- Contact: Scott Schwandt
- (830) 299-4524

- DMCA Notice
-
DescriptionStep into this beautifully maintained, USDA eligible, single story home, built in 2020! You'll love the open concept layout with soaring ceilings and a stunning entryway that adds an elegant touch. At the front of the home, a versatile flex room makes the perfect office, study, or creative space. The open kitchen space is a dream offering abundant counter space, white cabinetry, a stylish subway tile backsplash, and a clear view into the spacious living area, ideal for entertaining guests. The owner's suite is a true retreat with a full en suite bath and a generously sized walk in closet. Enjoy quiet mornings or peaceful evenings under the covered patio, overlooking a huge private backyard plenty of room to relax or play. Additional features include luxury vinyl flooring, recessed lighting, and thoughtful design details throughout. Come fall in love with this exceptional home today! USDA eligible = $0 Down Payment!
Features
Possible Terms
- Conventional
- FHA
- VA
- Cash
- USDA
Air Conditioning
- One Central
Builder Name
- RAUSCH COLEMAN
Construction
- Pre-Owned
Contract
- Exclusive Right To Sell
Days On Market
- 126
Dom
- 126
Elementary School
- Harmony
Exterior Features
- Brick
- Siding
Fireplace
- Not Applicable
Floor
- Carpeting
- Vinyl
Foundation
- Slab
Garage Parking
- Two Car Garage
Heating
- Central
Heating Fuel
- Electric
High School
- East Central
Home Owners Association Fee
- 300
Home Owners Association Frequency
- Annually
Home Owners Association Mandatory
- Mandatory
Home Owners Association Name
- BUTTERFIELD RANCH HOMEOWNERS ASSOCIATION
Inclusions
- Ceiling Fans
- Chandelier
- Washer Connection
- Dryer Connection
- Self-Cleaning Oven
- Microwave Oven
- Stove/Range
- Disposal
- Dishwasher
- Ice Maker Connection
- Smoke Alarm
- Electric Water Heater
- In Wall Pest Control
- Smooth Cooktop
- City Garbage service
Instdir
- Head US 181 S toward Floresville - Right on Richter Rd. Left on Cassiano Rd
- Right on Homewood Ln
- Right on Stable Springs.
Interior Features
- One Living Area
- Liv/Din Combo
- Eat-In Kitchen
- 1st Floor Lvl/No Steps
- Open Floor Plan
- Laundry Room
Kitchen Length
- 13
Legal Desc Lot
- 26
Legal Description
- Cb 4008J (Homewood Place Ut-3)
- Block 5 Lot 26 2021-New Per
Middle School
- Heritage
Multiple HOA
- No
Neighborhood Amenities
- Park/Playground
Occupancy
- Owner
Owner Lrealreb
- No
Ph To Show
- 210-222-2227
Possession
- Closing/Funding
Property Type
- Single Residential
Roof
- Composition
School District
- East Central I.S.D
Source Sqft
- Appsl Dist
Style
- One Story
- Traditional
Total Tax
- 5494
Views
- 73
Water/Sewer
- City
Window Coverings
- None Remain
Year Built
- 2020
Property Location and Similar Properties


