
- Michaela Aden, ABR,MRP,PSA,REALTOR ®,e-PRO
- Premier Realty Group
- Mobile: 210.859.3251
- Mobile: 210.859.3251
- Mobile: 210.859.3251
- michaela3251@gmail.com
Property Photos
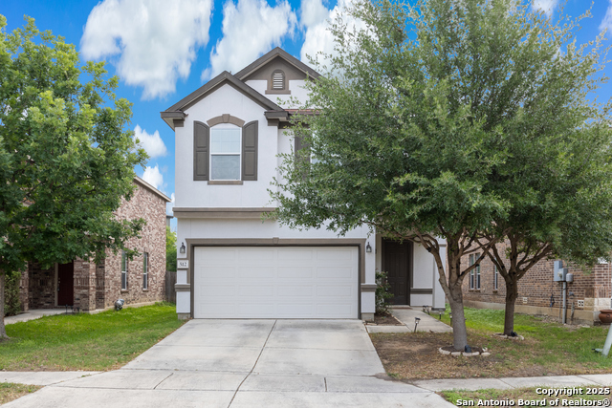

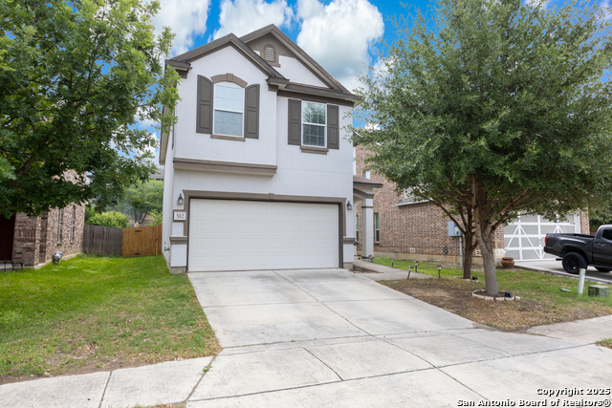
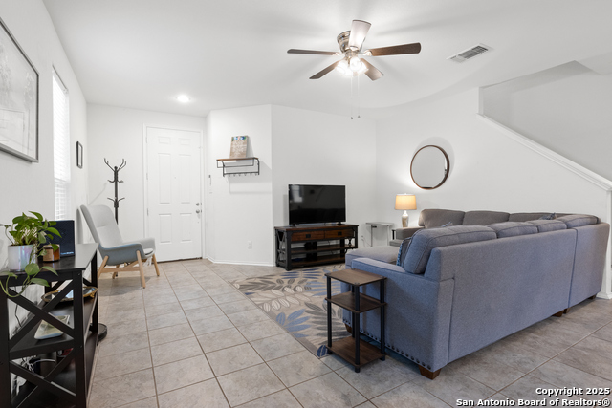
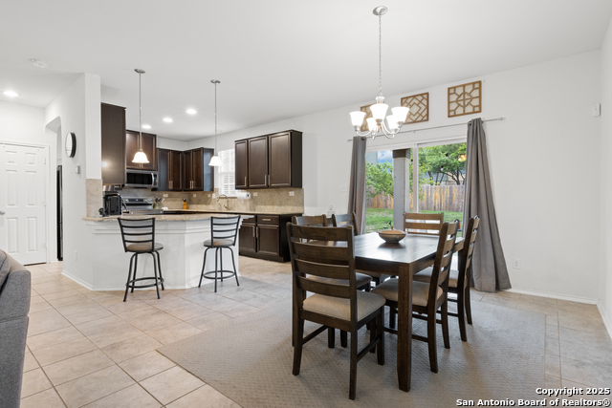
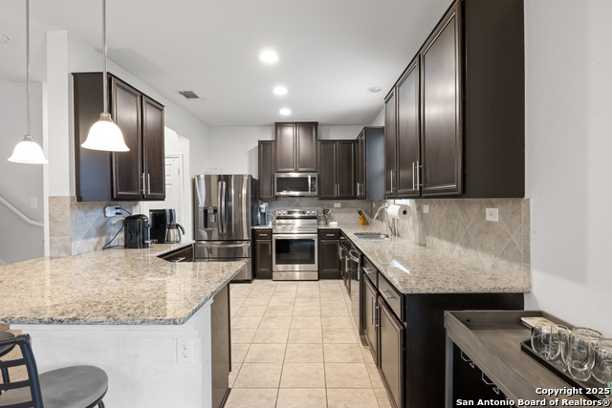
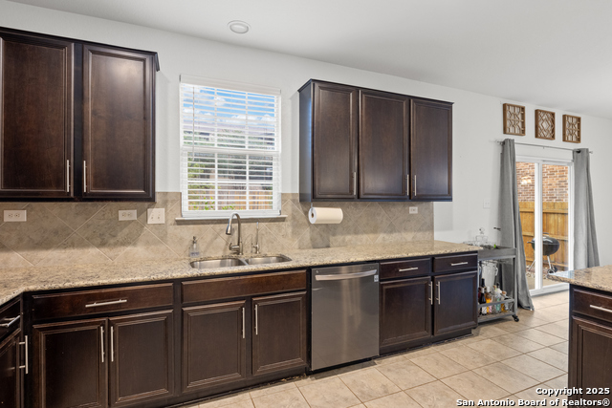
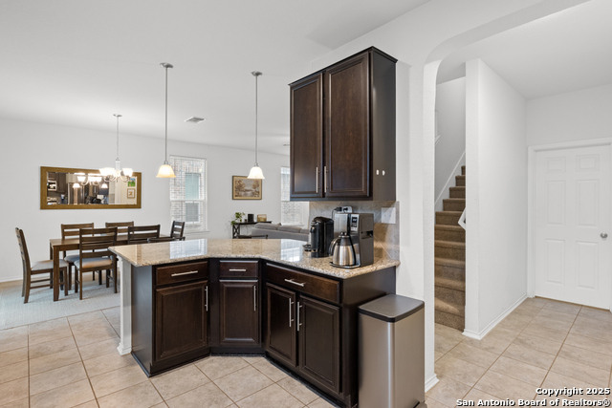
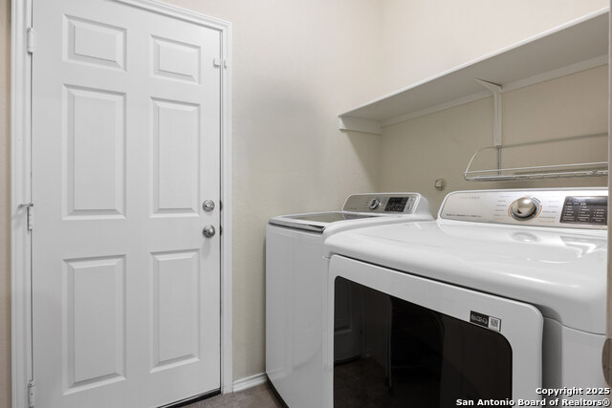
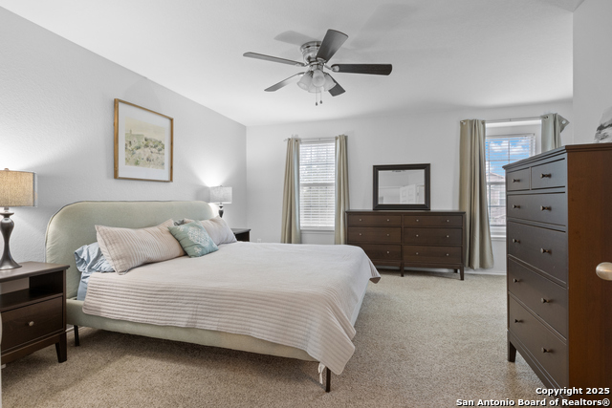
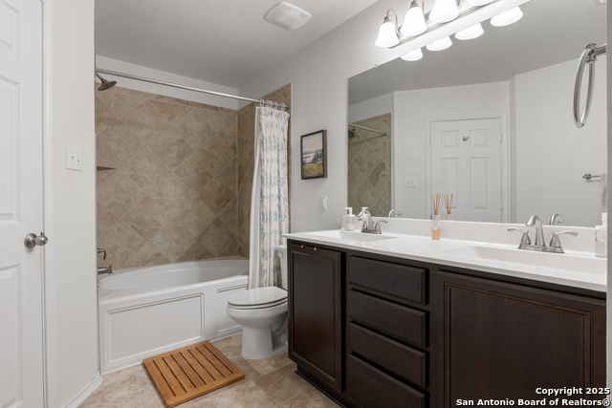
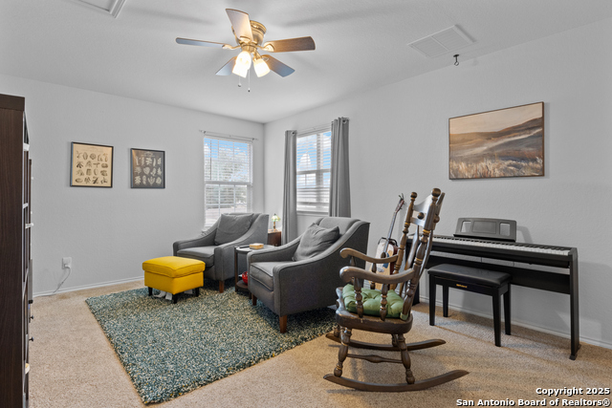
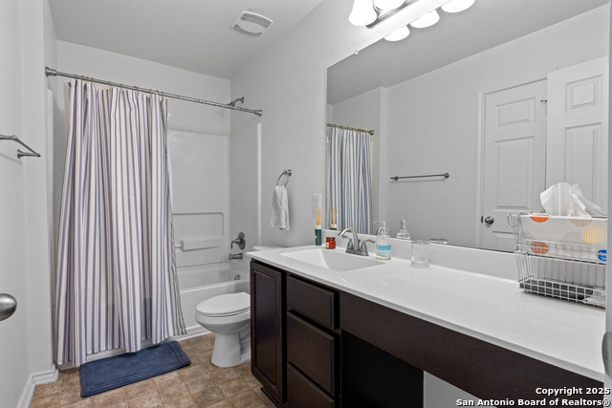
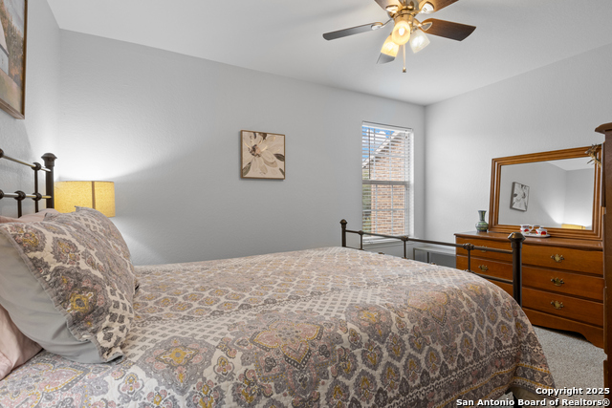
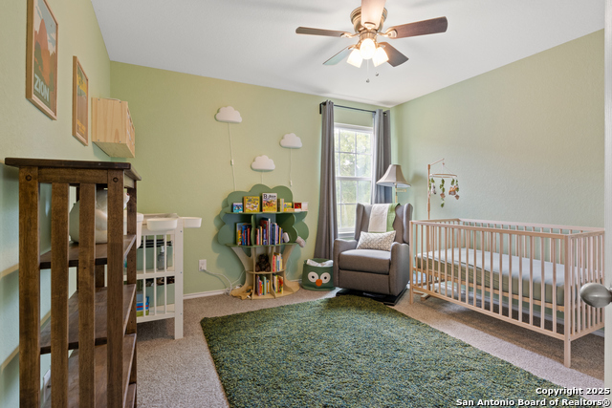
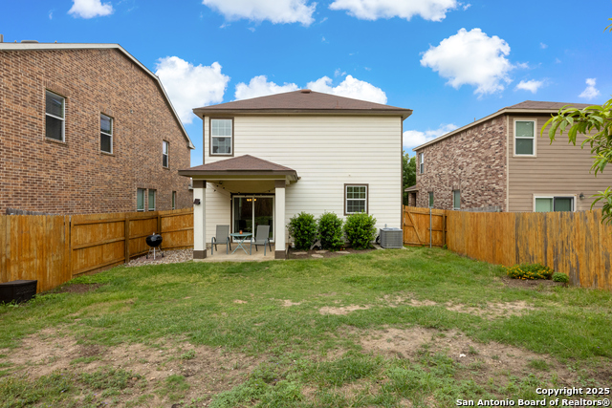
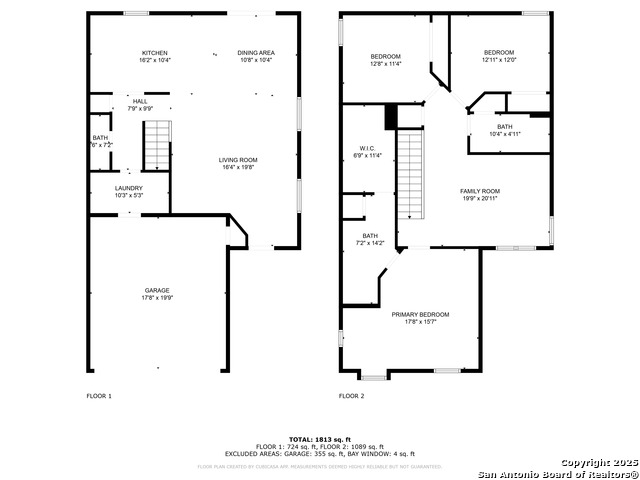
- MLS#: 1873014 ( Rental )
- Street Address: 512 Dusty Emerald
- Viewed: 86
- Price: $2,100
- Price sqft: $0
- Waterfront: No
- Year Built: 2016
- Bldg sqft: 0
- Bedrooms: 3
- Total Baths: 3
- Full Baths: 2
- 1/2 Baths: 1
- Days On Market: 127
- Additional Information
- County: BEXAR
- City: Universal City
- Zipcode: 78148
- Subdivision: Remington Heights
- District: Judson
- Elementary School: Salinas
- Middle School: Kitty Hawk
- High School: Veterans Memorial
- Provided by: Keller Williams City-View
- Contact: Zachariah Castillo
- (210) 817-1700

- DMCA Notice
-
DescriptionWelcome to 512 Dusty Emerald, a beautifully maintained two story rental home nestled in the desirable Remington Place neighborhood of Universal City just minutes from Randolph Air Force Base and Fort Sam Houston. This spacious home offers over 1,900 square feet of comfortable living with a flexible open concept layout, two large living areas, and a bright kitchen featuring granite countertops, stainless steel appliances, ample cabinetry, and a reverse osmosis system for clean drinking water. All bedrooms are located upstairs, including a generous primary suite with a walk in closet and private ensuite bath, plus a versatile game room or second living area perfect for relaxing or entertaining. Additional perks include a convenient first floor laundry room, and the washer, dryer, and refrigerator are all included for your ease. Enjoy low electric bills thanks to installed solar panels, and rest easy with quarterly pest control and as needed treatments covered by the owner. The private fenced backyard offers added privacy with no rear neighbors, and the home also includes a two car garage. Located in highly rated Judson ISD and close to The Forum shopping center, major highways, dining, and entertainment, this move in ready home is ideal for military families or professionals seeking comfort, convenience, and value. Pet friendly with owner approval schedule your showing today!
Features
Property Type
- Rental
Views
- 86
Property Location and Similar Properties


