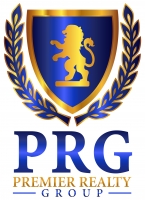
- Michaela Aden, ABR,MRP,PSA,REALTOR ®,e-PRO
- Premier Realty Group
- Mobile: 210.859.3251
- Mobile: 210.859.3251
- Mobile: 210.859.3251
- michaela3251@gmail.com
Property Photos
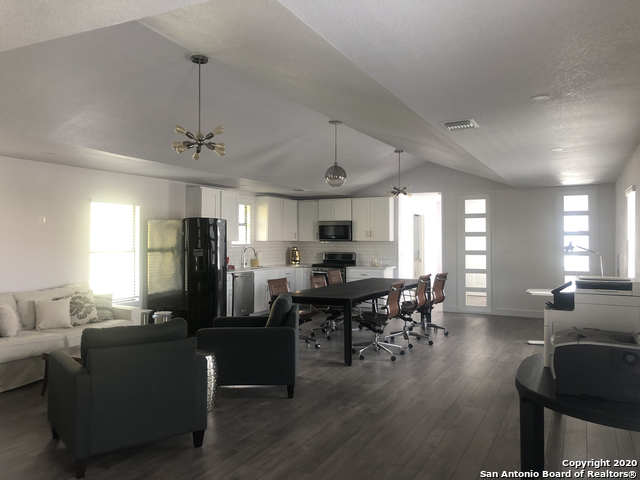

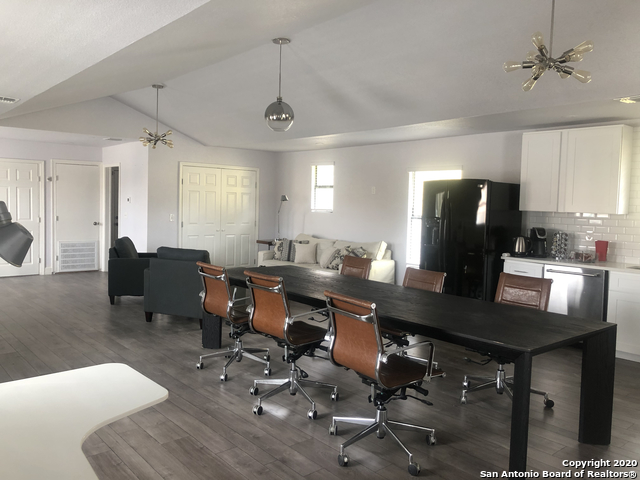
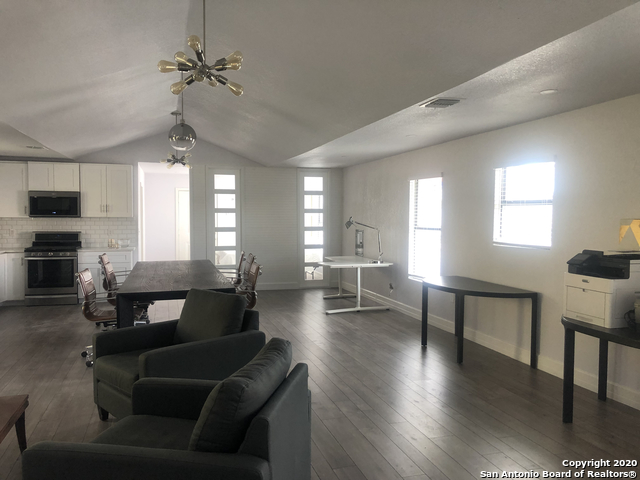
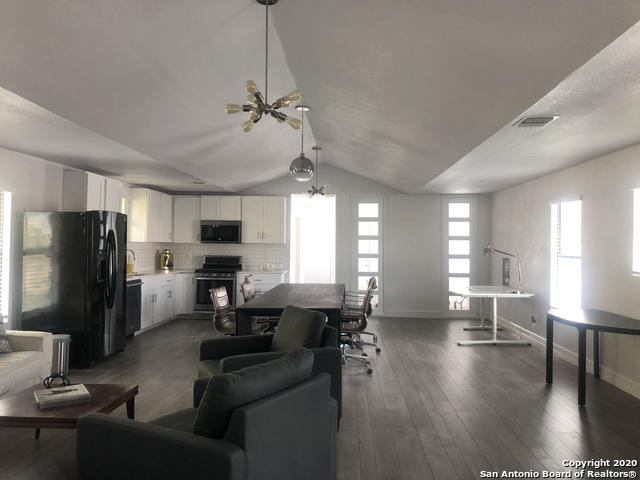
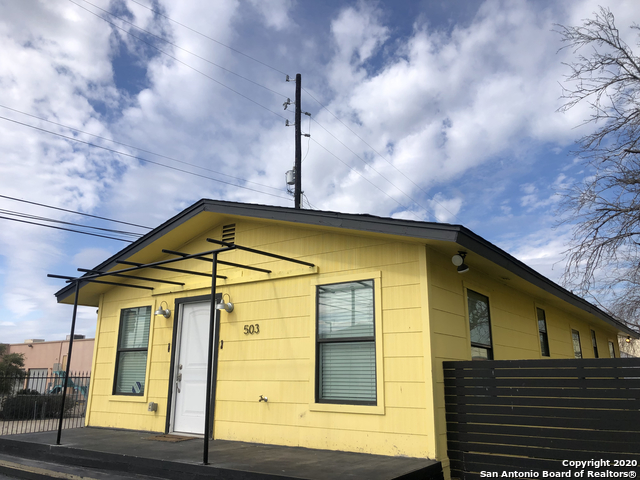
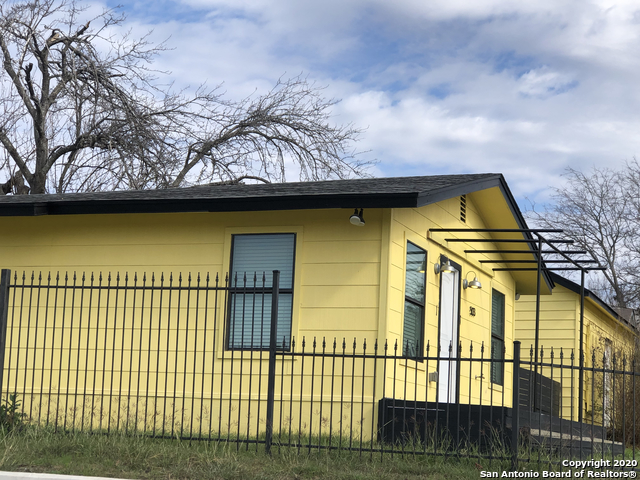
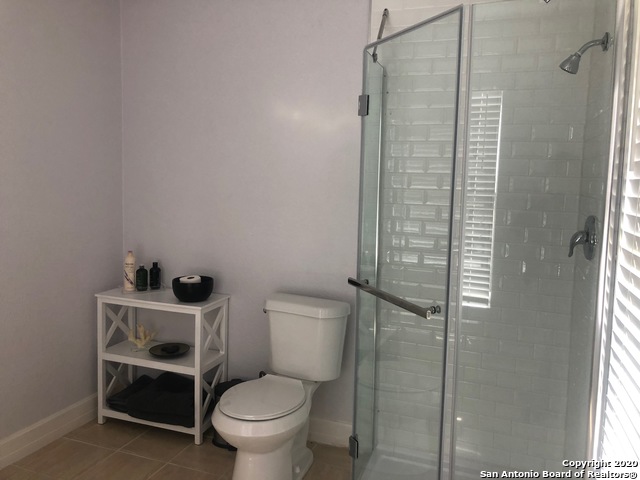
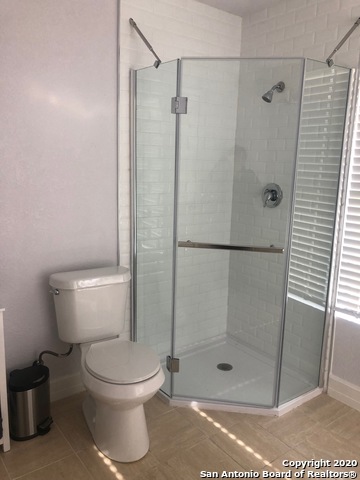
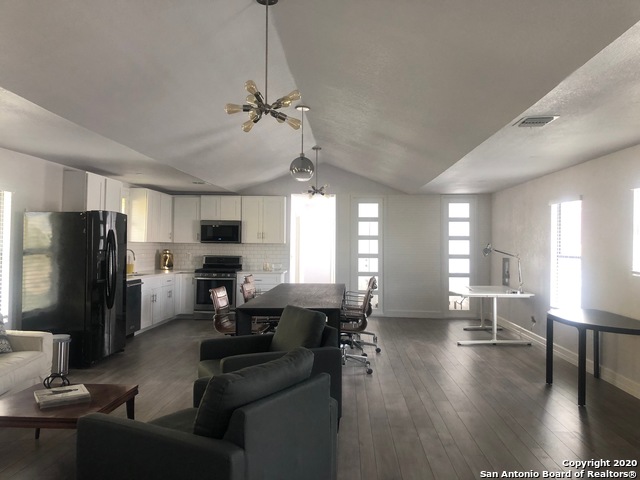
- MLS#: 1872752 ( Residential Rental )
- Street Address: 503 Nolan
- Viewed: 52
- Price: $1,550
- Price sqft: $1
- Waterfront: No
- Year Built: 1940
- Bldg sqft: 1100
- Bedrooms: 2
- Total Baths: 1
- Full Baths: 1
- Days On Market: 147
- Additional Information
- County: BEXAR
- City: San Antonio
- Zipcode: 78202
- Subdivision: Dignowity
- District: San Antonio I.S.D.
- Elementary School: Southwest
- Middle School: Soutide
- High School: Soutide
- Provided by: America Realty
- Contact: Lourdes Jacques
- (210) 317-7850

- DMCA Notice
-
DescriptionSuper hip unique space with lots of flexibility and downtown view. Tower of the Americas is your front window view. Loft type. Open floor plan. Next to this wonderful home, 507 Nolan St is also for rent. Live on one side, work from home on the other house. Both are available for rent. Corner of Nolan and Cherry, close to Hays bridge and all downtown convenience and entertainment. All appliances included, but can be removed as well. High ceilings. Pets welcomed and on a case to case basis. Space lends itself to be partitioned as needed. Kitchen, utility inside, one large bathroom, foyer, and large bathroom. Entire yard is fenced in and has a private dog park or area inside lot next to the house. Gentrified block and a few blocks away from IH 37, Convention center, Alamo dome, downtown life convenience. Call today!
Features
Accessibility
- 2+ Access Exits
- Int Door Opening 32"+
- Ext Door Opening 36"+
- 36 inch or more wide halls
- Hallways 42" Wide
- Entry Slope less than 1 foot
- Flooring Modifications
- Grab Bars in Bathroom(s)
- Grab Bars Throughout
- No Carpet
- Lower Fixtures
- Lowered Light Switches
- Modified Wall Outlets
- Ramped Entrance
- Other Main Level Modifications
- Near Bus Line
- Level Lot
- Level Drive
- No Stairs
- First Floor Bath
- First Floor Bedroom
- Ramp - Main Level
- Stall Shower
- Wheelchair Accessible
- Wheelchair Adaptable
- Wheelchair Modifications
- Wheelchair Ramp(s)
Air Conditioning
- One Central
Application Fee
- 50
Application Form
- TAR
Apply At
- BROKER'S OFFICE
Apprx Age
- 85
Builder Name
- UNKNOWN
Common Area Amenities
- None
Days On Market
- 127
Dom
- 127
Elementary School
- Southwest
Exterior Features
- Cement Fiber
Fireplace
- Not Applicable
Flooring
- Ceramic Tile
- Laminate
Garage Parking
- None/Not Applicable
Heating
- Central
Heating Fuel
- Electric
- Natural Gas
High School
- Southside
Inclusions
- Chandelier
- Washer Connection
- Dryer Connection
- Washer
- Dryer
- Microwave Oven
- Stove/Range
- Gas Cooking
- Refrigerator
- Disposal
- Dishwasher
- Smoke Alarm
- Security System (Owned)
- Gas Water Heater
- Custom Cabinets
Instdir
- Cherry St/E Houston/37 Highway
Interior Features
- One Living Area
- Liv/Din Combo
- Eat-In Kitchen
- Utility Room Inside
- 1st Floor Lvl/No Steps
- High Ceilings
- Open Floor Plan
- All Bedrooms Downstairs
- Laundry Main Level
- Attic - None
Kitchen Length
- 16
Legal Description
- Ncb 546 Blk 19 Lot S 126 Ft Of 11
Lot Description
- Corner
- City View
- Over 1/2 - 1 Acre
- Level
- Xeriscaped
Lot Dimensions
- 55X126
Max Num Of Months
- 60
Middle School
- Southside
Miscellaneous
- Owner-Manager
- Broker-Manager
Occupancy
- Vacant
Other Structures
- Workshop
Owner Lrealreb
- Yes
Personal Checks Accepted
- No
Pet Deposit
- 100
Ph To Show
- 2102222227
Property Type
- Residential Rental
Recent Rehab
- Yes
Rent Includes
- No Furnishings
- Some Furnishings
- Security Monitoring
- Yard Maintenance
- Parking
- Property Tax
- Repairs
- Furnished
Restrictions
- Farm Animals Allowed
Roof
- Composition
Salerent
- For Rent
School District
- San Antonio I.S.D.
Section 8 Qualified
- Yes
Security
- Security System
Security Deposit
- 1450
Source Sqft
- Bldr Plans
Style
- One Story
Tenant Pays
- Gas/Electric
- Water/Sewer
- Garbage Pickup
- Renters Insurance Required
Utility Supplier Elec
- CPS
Utility Supplier Gas
- CPS
Utility Supplier Grbge
- CITY
Utility Supplier Sewer
- SAWS
Utility Supplier Water
- SAWS
Views
- 52
Water/Sewer
- Water System
- Sewer System
Window Coverings
- All Remain
Year Built
- 1940
Property Location and Similar Properties


