
- Michaela Aden, ABR,MRP,PSA,REALTOR ®,e-PRO
- Premier Realty Group
- Mobile: 210.859.3251
- Mobile: 210.859.3251
- Mobile: 210.859.3251
- michaela3251@gmail.com
Property Photos
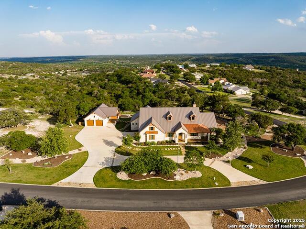

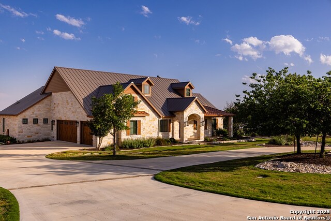
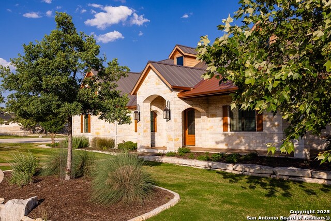
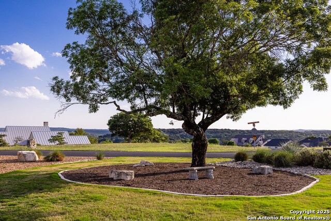
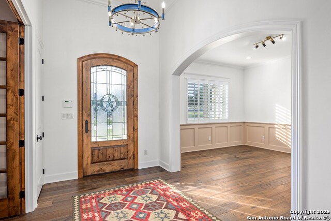
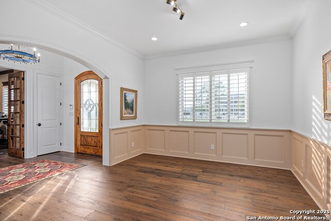
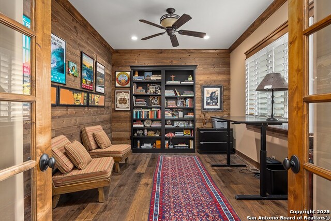
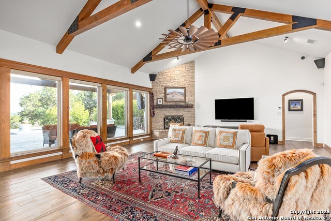
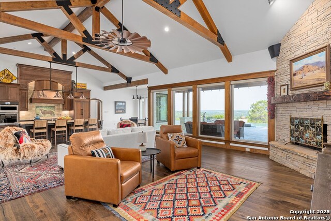
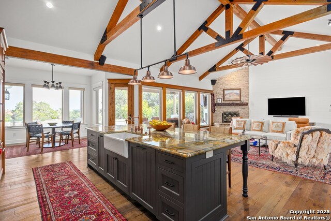
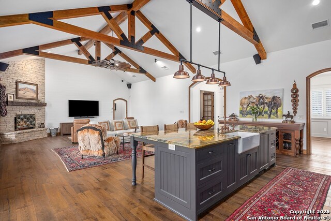
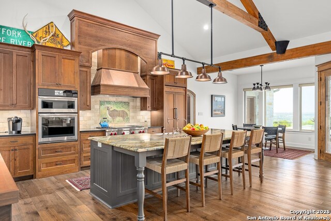
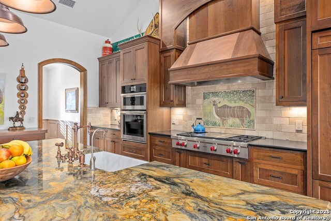
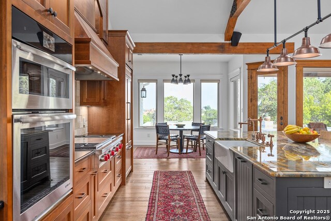
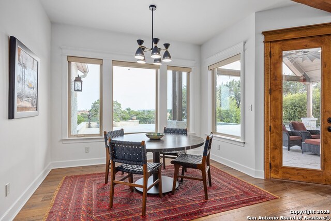
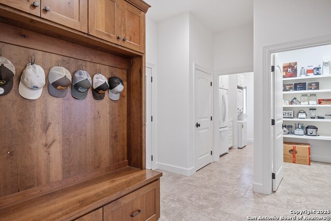
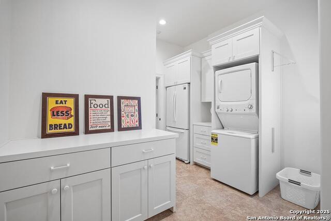
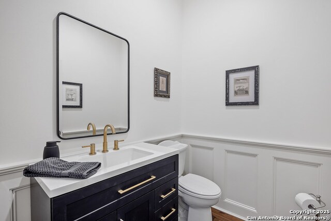
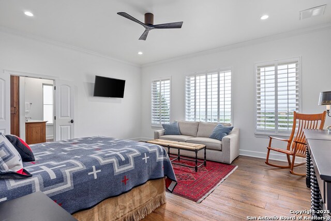
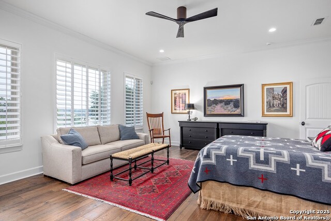
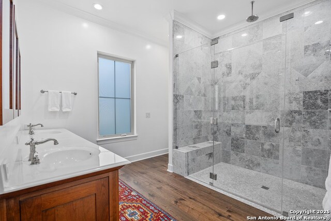
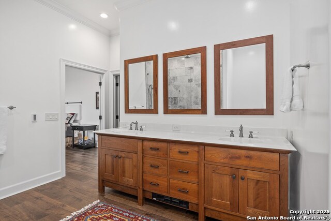
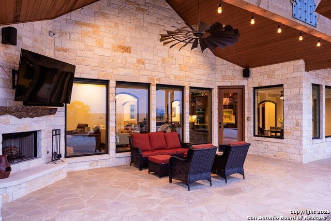
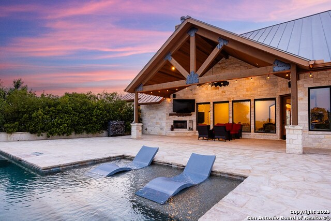
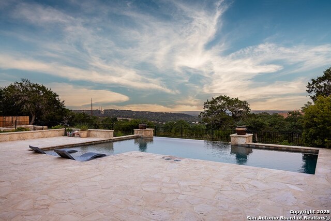
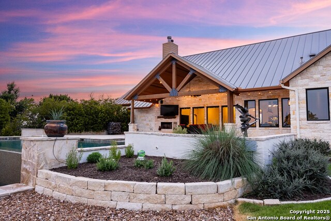
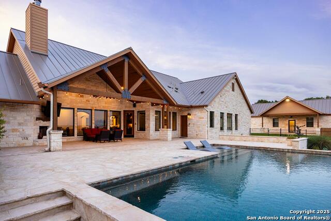
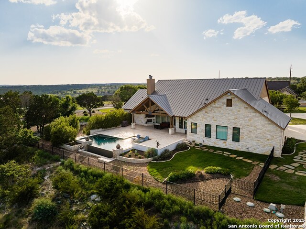
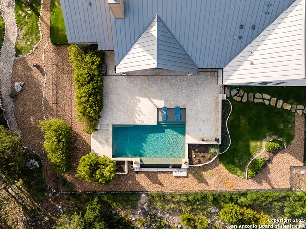
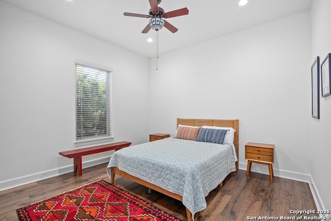
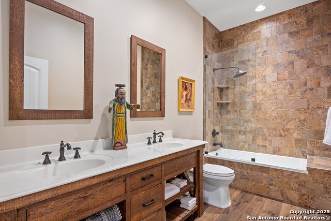
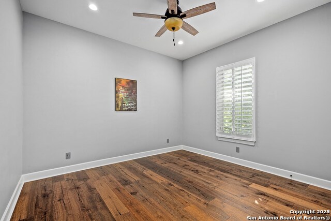
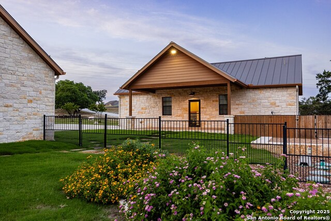
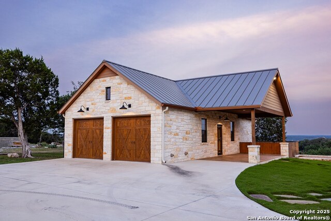
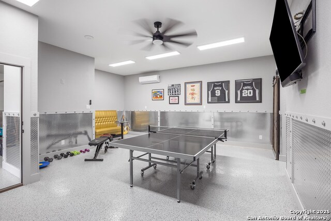
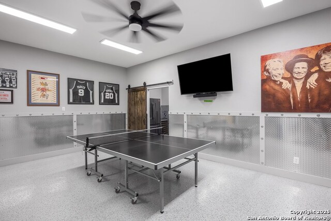
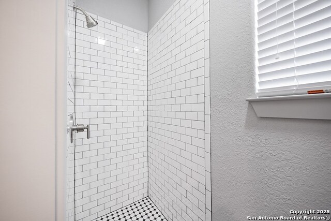
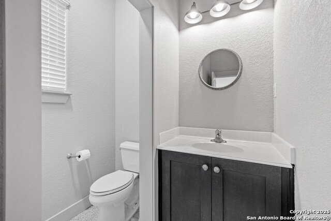
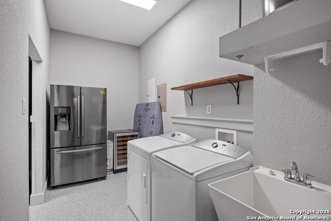
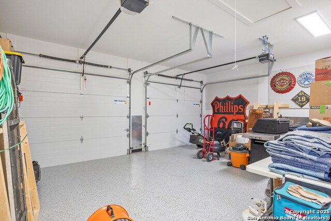
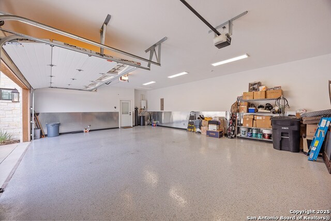
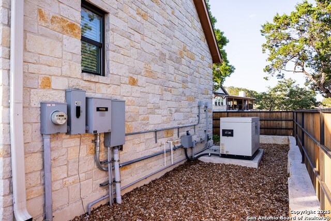
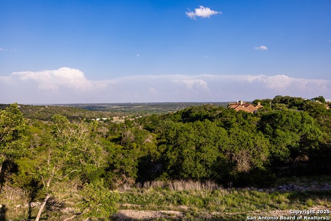
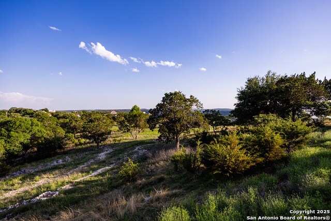
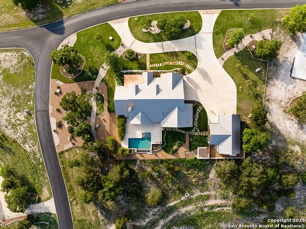
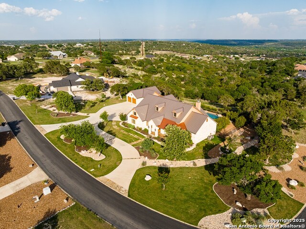
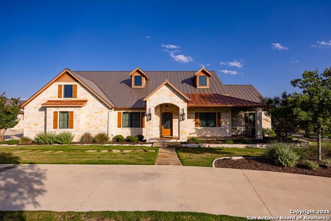
- MLS#: 1872387 ( Single Residential )
- Street Address: 357 Cypress Estates
- Viewed: 45
- Price: $1,438,000
- Price sqft: $419
- Waterfront: No
- Year Built: 2019
- Bldg sqft: 3432
- Bedrooms: 3
- Total Baths: 4
- Full Baths: 2
- 1/2 Baths: 2
- Garage / Parking Spaces: 4
- Days On Market: 107
- Additional Information
- County: KERR
- City: Ingram
- Zipcode: 78025
- Subdivision: Cypress Springs
- District: Ingram
- Elementary School: Ingram
- Middle School: Ingram
- High School: Ingram
- Provided by: Keller Williams City-View
- Contact: Kasi Hennigan
- (830) 353-7300

- DMCA Notice
-
DescriptionA meticulously crafted home, beautifully landscaped, on a corner lot in the gated community of Cypress Springs Estates. Southeastern views w/ a large, covered patio, complete with an infinity edge pool. Outdoor fireplace & a cozy firepit area to enjoy Fall Football Games. Equipped with a large screen TV & 6 Sonos controlled speakers. Step inside to high end finishes. Beautiful ceiling beams, rich wood floors, & a massive granite island that anchors the kitchen. A WOLF six burner gas cooktop, with Vent a Hood, Jenn Air appliances, including a wine refrigerator. Two more full size refrigerators for prepping a party, and a glowing indoor fireplace.The home includes a private office, formal dining, a seamless connection to the primary suite, w/ large closet and laundry room. Two guest suites with walk in closets are privately situated in a separate wing. Additional features include automated window shades, media closet, wired security system, automated Generac generator, Navien instant hot water heater, & whole home Water Softener. The main home features attached 3 car garage. An additional detached 2 Garage, with heating / cooling living quarters w/ a full bath, laundry, & carport.
Features
Possible Terms
- Conventional
- Cash
Air Conditioning
- Two Central
- One Window/Wall
Builder Name
- Ronnie Gesell
Construction
- Pre-Owned
Contract
- Exclusive Right To Sell
Days On Market
- 72
Currently Being Leased
- No
Dom
- 72
Elementary School
- Ingram
Energy Efficiency
- Tankless Water Heater
- Smart Electric Meter
- Programmable Thermostat
- Double Pane Windows
- Energy Star Appliances
- Foam Insulation
- Ceiling Fans
Exterior Features
- 4 Sides Masonry
- Stone/Rock
Fireplace
- Two
- Living Room
- Gas Starter
- Other
Floor
- Ceramic Tile
- Wood
Foundation
- Slab
Garage Parking
- Four or More Car Garage
- Detached
- Attached
Heating
- Central
- Window Unit
- 2 Units
Heating Fuel
- Electric
High School
- Ingram
Home Owners Association Fee
- 770
Home Owners Association Frequency
- Annually
Home Owners Association Mandatory
- Mandatory
Home Owners Association Name
- CYPRESS SPRINGS ESTATES
Inclusions
- Ceiling Fans
- Washer Connection
- Dryer Connection
- Washer
- Dryer
- Stacked Washer/Dryer
- Built-In Oven
- Self-Cleaning Oven
- Microwave Oven
- Gas Cooking
- Refrigerator
- Disposal
- Dishwasher
- Water Softener (owned)
- Security System (Owned)
- Pre-Wired for Security
- Electric Water Heater
- Gas Water Heater
- Garage Door Opener
- Solid Counter Tops
- Custom Cabinets
- Propane Water Heater
- 2+ Water Heater Units
- Private Garbage Service
Instdir
- From Ingram
- take Hwy 39 west towards Hunt for a few miles to Cypress Springs Estates subdivision which will be on the right. Gate code required for entry.
Interior Features
- One Living Area
- Island Kitchen
- Walk-In Pantry
- Study/Library
- Utility Room Inside
Kitchen Length
- 15
Legal Desc Lot
- 153
Legal Description
- VISTAS ESCONDIDAS de CYPRESS SPRINGS ESTS LOT 153
Middle School
- Ingram
Miscellaneous
- No City Tax
- Cluster Mail Box
Multiple HOA
- No
Neighborhood Amenities
- Controlled Access
- Waterfront Access
- Pool
- Tennis
- Clubhouse
- Park/Playground
- BBQ/Grill
- Lake/River Park
- Fishing Pier
Occupancy
- Owner
Owner Lrealreb
- No
Ph To Show
- 8303537300
Possession
- Closing/Funding
Property Type
- Single Residential
Recent Rehab
- No
Roof
- Metal
School District
- Ingram
Source Sqft
- Appsl Dist
Style
- One Story
- Texas Hill Country
Total Tax
- 20387.95
Utility Supplier Elec
- KPUB
Utility Supplier Gas
- Propane
Utility Supplier Grbge
- Integrity Wa
Utility Supplier Other
- HCTC
Utility Supplier Sewer
- Septic
Utility Supplier Water
- Aqua Texas
Views
- 45
Virtual Tour Url
- YES
Water/Sewer
- Water System
- Aerobic Septic
Window Coverings
- All Remain
Year Built
- 2019
Property Location and Similar Properties


