
- Michaela Aden, ABR,MRP,PSA,REALTOR ®,e-PRO
- Premier Realty Group
- Mobile: 210.859.3251
- Mobile: 210.859.3251
- Mobile: 210.859.3251
- michaela3251@gmail.com
Property Photos
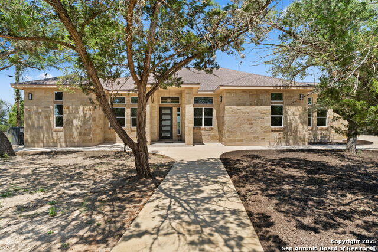

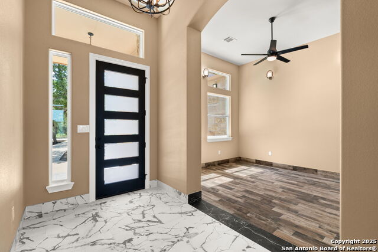
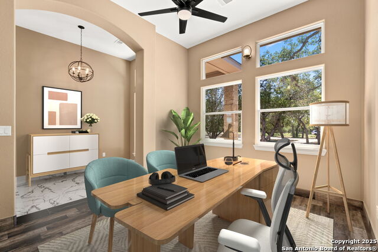
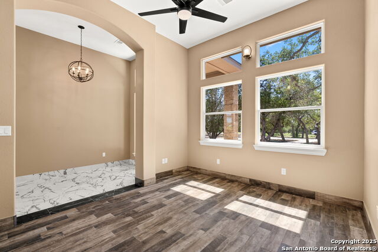
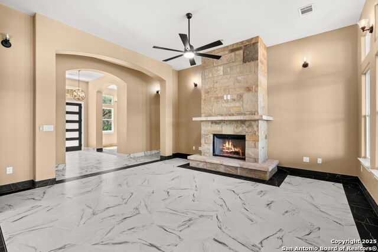
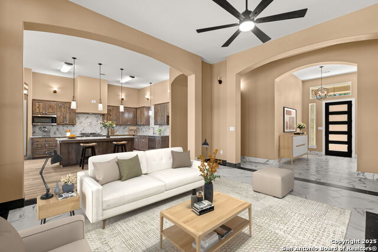
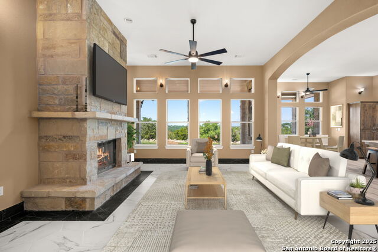
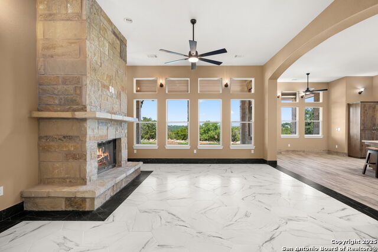
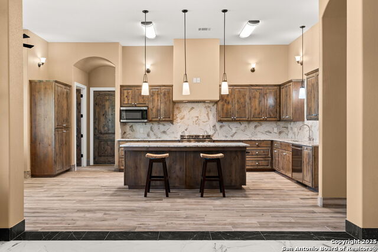
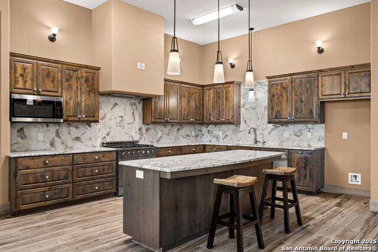
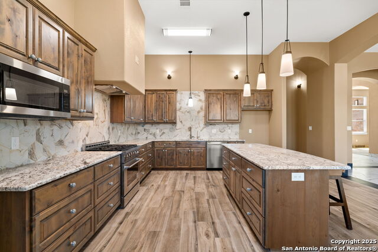
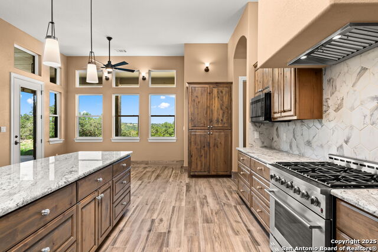
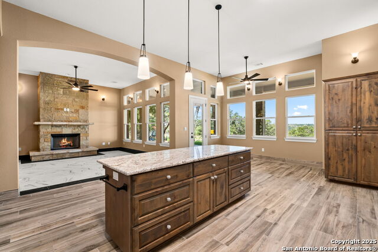
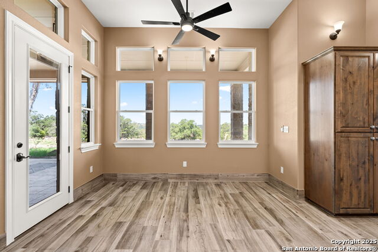
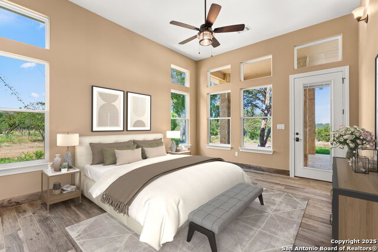
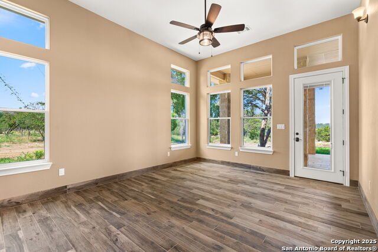
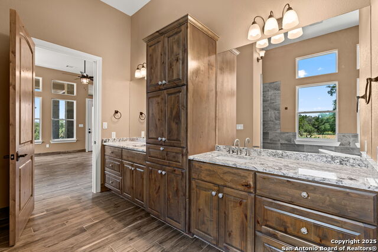
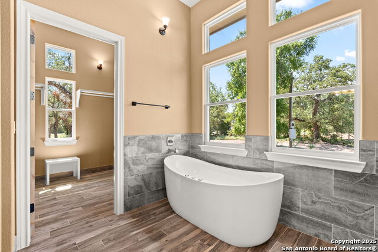
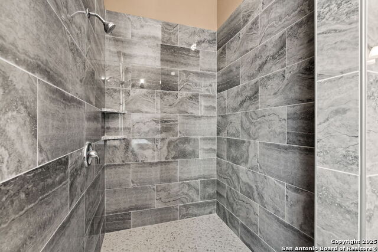
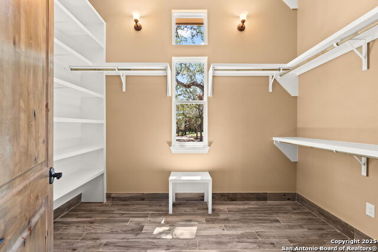
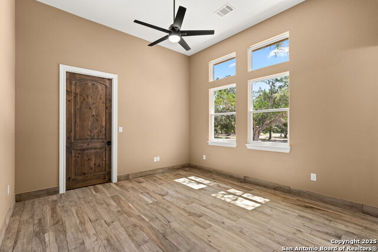
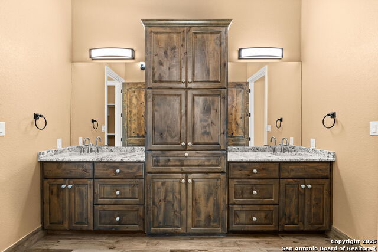
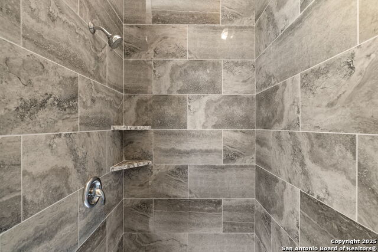
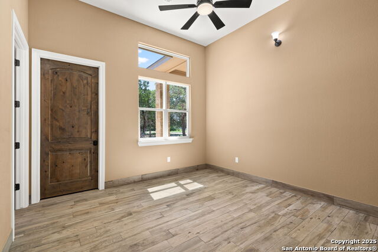
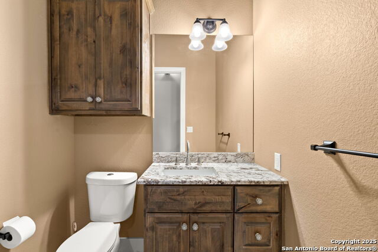
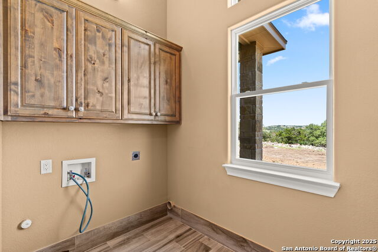
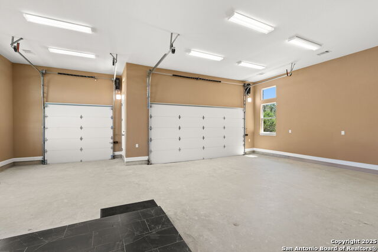
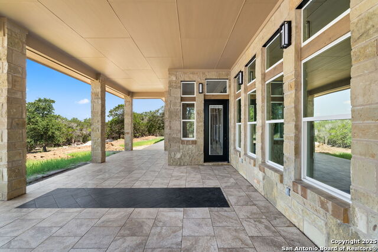
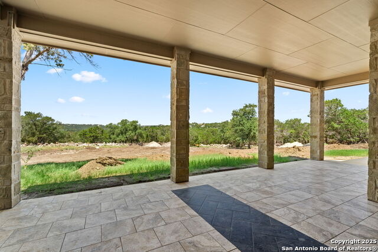
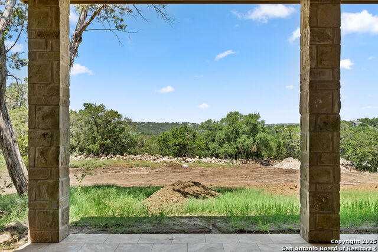
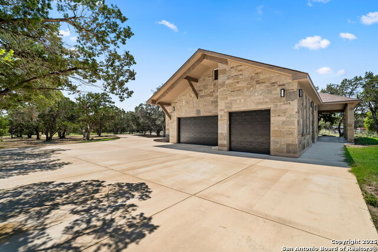
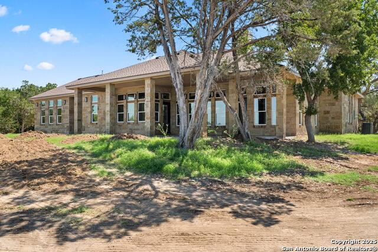
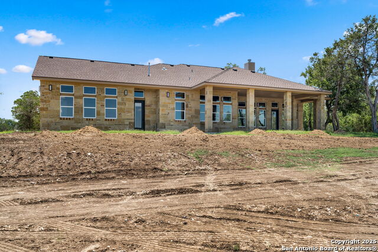
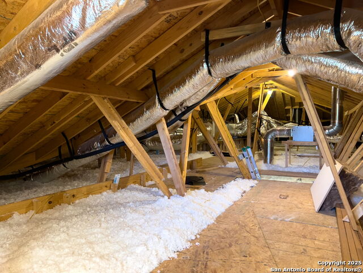
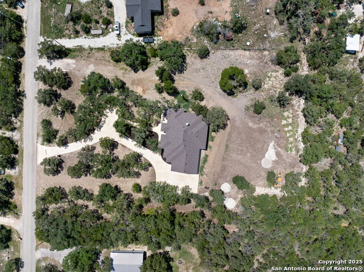
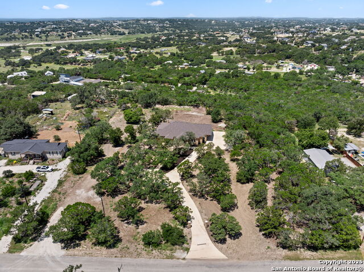
- MLS#: 1872228 ( Single Residential )
- Street Address: 1424 Cattail Dr
- Viewed: 44
- Price: $950,000
- Price sqft: $337
- Waterfront: No
- Year Built: 2025
- Bldg sqft: 2816
- Bedrooms: 3
- Total Baths: 3
- Full Baths: 2
- 1/2 Baths: 1
- Garage / Parking Spaces: 3
- Days On Market: 39
- Additional Information
- County: COMAL
- City: Canyon Lake
- Zipcode: 78133
- Subdivision: Canyon Lake Shores
- District: Comal
- Elementary School: Rebecca Creek
- Middle School: Mountain Valley
- High School: Canyon Lake
- Provided by: Randy Hutto, Realtors
- Contact: Randy Hutto
- (512) 894-0288

- DMCA Notice
-
DescriptionNew Custom Home located on 1.378 Acres near Canyon Lake. 2 convenient Lake Boat Ramps. Many Extra Luxury Features: wooded lot, concrete drive, outdoor living, tile porches, extensive concrete work, 12' ceilings throughout, 3 car heated and cooled garage, insulated garage doors, extra tall garage doors for taller vehicles, transom windows throughout, 8' solid core knotty alder doors throughout, open floorplan, gourmet kitchen, RO System, Gas 6 burner stove, Large updraft Vent, Owner financing available 10 20 percent down, 6 7 percent int, Amort 30 years Balloon in 5 to 15 years. NO HOA NO RESTRICTIONS!
Features
Possible Terms
- Conventional
- 1st Seller Carry
- Cash
Accessibility
- Int Door Opening 32"+
- Ext Door Opening 36"+
- 36 inch or more wide halls
- Hallways 42" Wide
- No Carpet
- First Floor Bath
- Wheelchair Accessible
- Wheelchair Adaptable
Air Conditioning
- Two Central
Builder Name
- Vitolich & Vitolich LLC
Construction
- New
Contract
- Exclusive Right To Sell
Days On Market
- 35
Currently Being Leased
- No
Dom
- 35
Elementary School
- Rebecca Creek
Exterior Features
- 4 Sides Masonry
- Stone/Rock
Fireplace
- Living Room
Floor
- Ceramic Tile
Foundation
- Slab
Garage Parking
- Three Car Garage
- Side Entry
Heating
- Central
- Heat Pump
Heating Fuel
- Electric
High School
- Canyon Lake
Home Owners Association Mandatory
- None
Home Faces
- East
Inclusions
- Ceiling Fans
- Washer Connection
- Dryer Connection
- Microwave Oven
- Stove/Range
- Gas Cooking
- Disposal
- Dishwasher
- Water Softener (owned)
- Vent Fan
- Smoke Alarm
- Gas Water Heater
- Garage Door Opener
Instdir
- West of New Braunfels on 306 - turn left on N. Crane Mill Rd- go 1.9 miles- turn left on Canyon Shores for .7 miles - then .8 miles on Cattail- property on right.
Interior Features
- One Living Area
Kitchen Length
- 18
Legal Desc Lot
- 407R
Legal Description
- lot 407R Canyon Lake Shores Unit 3
Lot Description
- Wooded
Middle School
- Mountain Valley
Neighborhood Amenities
- Boat Ramp
Occupancy
- Vacant
Owner Lrealreb
- No
Ph To Show
- 512 894-0288
Possession
- Closing/Funding
Property Type
- Single Residential
Roof
- Composition
- Heavy Composition
School District
- Comal
Source Sqft
- Appsl Dist
Style
- One Story
- Traditional
Total Tax
- 10308
Views
- 44
Water/Sewer
- Aerobic Septic
- City
Window Coverings
- None Remain
Year Built
- 2025
Property Location and Similar Properties


