
- Michaela Aden, ABR,MRP,PSA,REALTOR ®,e-PRO
- Premier Realty Group
- Mobile: 210.859.3251
- Mobile: 210.859.3251
- Mobile: 210.859.3251
- michaela3251@gmail.com
Property Photos
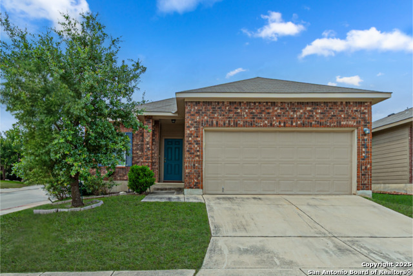

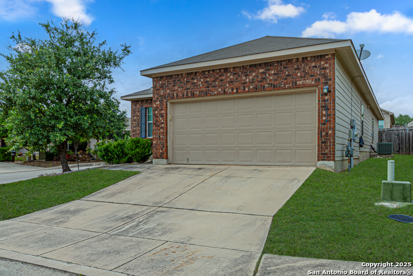
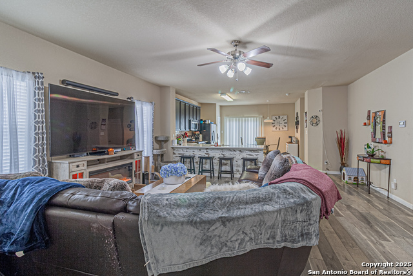
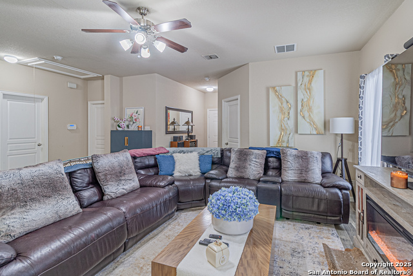
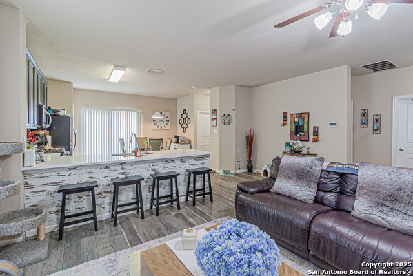
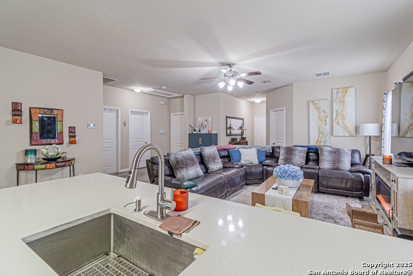
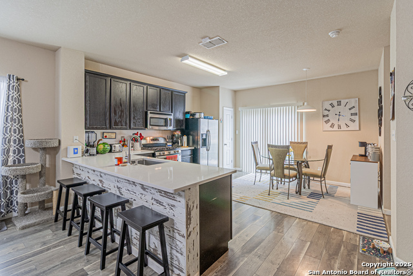
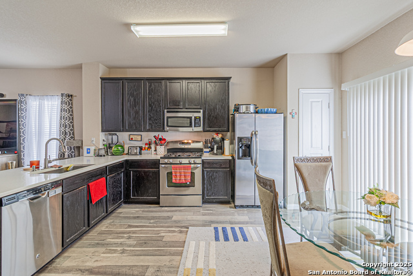
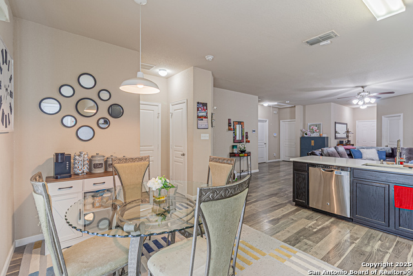
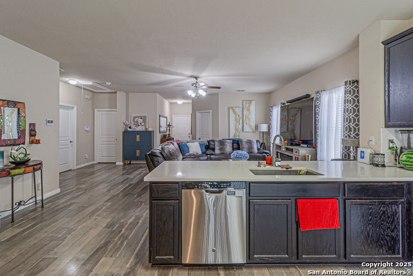
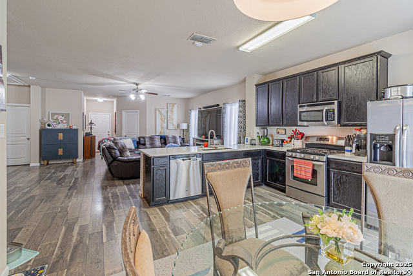
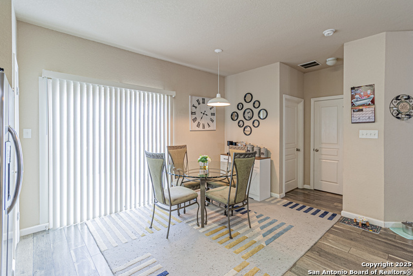
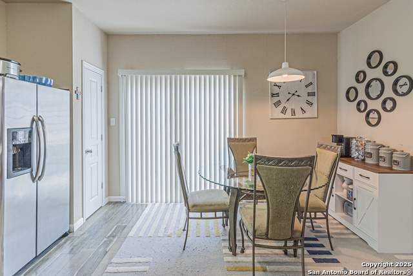
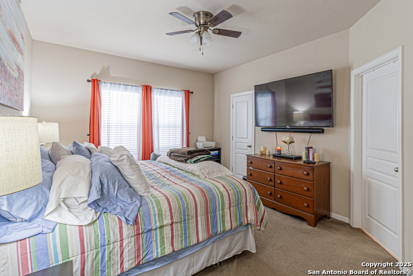
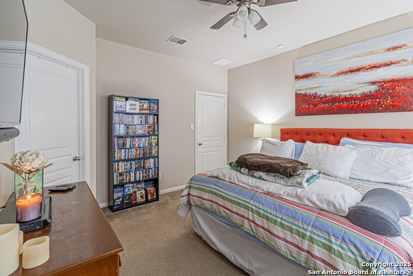
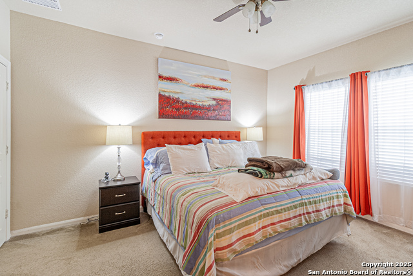
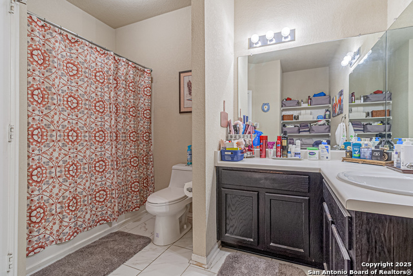
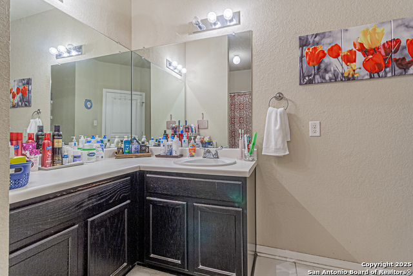
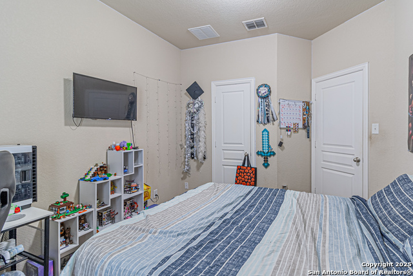
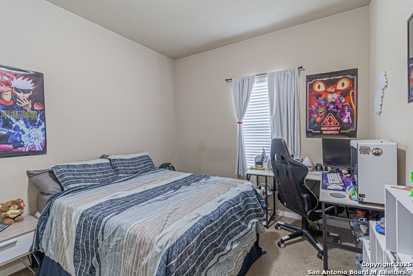
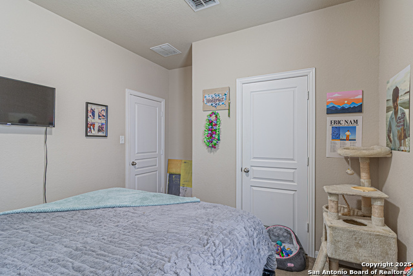
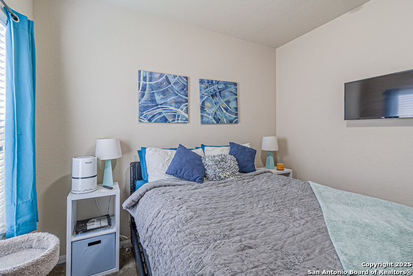
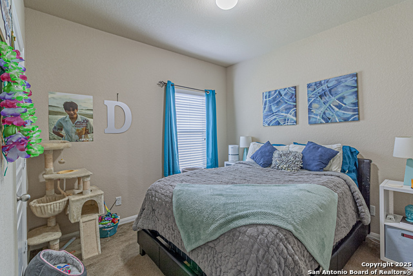
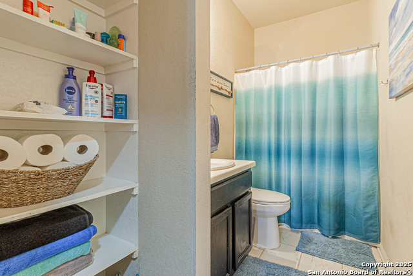
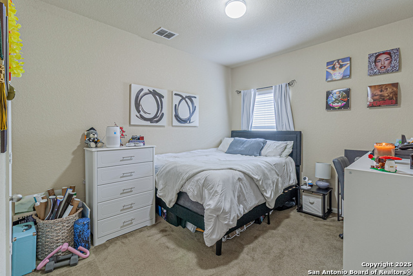
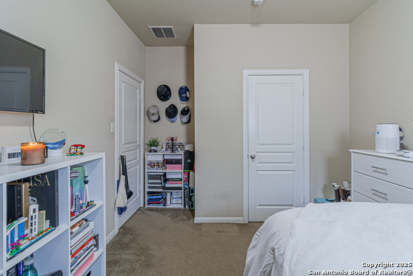
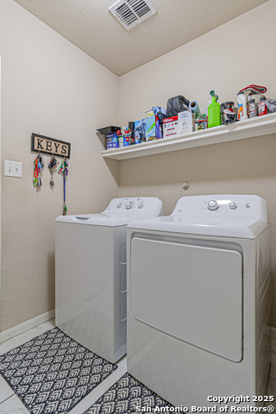
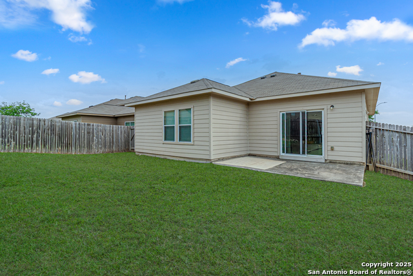
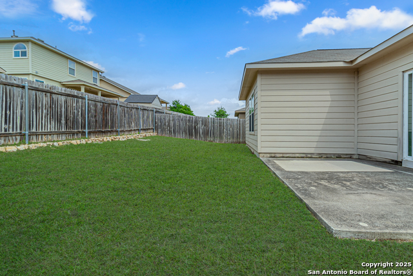
- MLS#: 1872090 ( Single Residential )
- Street Address: 12239 Hamlin Crk
- Viewed: 15
- Price: $259,000
- Price sqft: $161
- Waterfront: No
- Year Built: 2012
- Bldg sqft: 1604
- Bedrooms: 4
- Total Baths: 2
- Full Baths: 2
- Garage / Parking Spaces: 2
- Days On Market: 105
- Additional Information
- County: BEXAR
- City: San Antonio
- Zipcode: 78254
- Subdivision: Laura Heights
- District: Northside
- Elementary School: Henderson
- Middle School: FOLKS
- High School: Taft
- Provided by: Real Broker, LLC
- Contact: Sandra Rangel
- (210) 660-8074

- DMCA Notice
-
DescriptionSet on a spacious corner lot in the gated community of Laura Heights, this 4 bedroom, 2 bathroom home blends functionality with comfort. The thoughtfully designed floor plan features an open concept layout, seamlessly connecting the living, dining, and kitchen areas perfect for both daily living and entertaining. The kitchen offers quartz countertops, rich cabinetry, stainless steel appliances, and a breakfast bar with a decorative accent wall. Throughout the home, you'll find a mix of ceramic tile and carpet flooring for a balance of style and comfort. All bedrooms are located on the main level, including a generous primary suite with a walk in closet and ensuite bath. Need extra space? Enjoy outdoor living with a private backyard and patio, plus the security and amenities that come with living in a gated community. With a two car garage and easy access to schools, shopping, and commuter routes, this home checks all the boxes for convenience and style.
Features
Possible Terms
- Conventional
- FHA
- VA
- Cash
Air Conditioning
- One Central
Apprx Age
- 13
Block
- 150
Builder Name
- Unknown
Construction
- Pre-Owned
Contract
- Exclusive Right To Sell
Days On Market
- 36
Currently Being Leased
- Yes
Dom
- 36
Elementary School
- Henderson
Exterior Features
- Brick
Fireplace
- Not Applicable
Floor
- Carpeting
- Ceramic Tile
Foundation
- Slab
Garage Parking
- Two Car Garage
Heating
- Central
Heating Fuel
- Electric
High School
- Taft
Home Owners Association Fee
- 125
Home Owners Association Frequency
- Quarterly
Home Owners Association Mandatory
- Mandatory
Home Owners Association Name
- LAURA HEIGHTS ESTATES HOMEOWNERS ASSOCIATION
Inclusions
- Ceiling Fans
- Washer Connection
- Dryer Connection
- Stove/Range
- Disposal
- Dishwasher
- Vent Fan
- Smoke Alarm
- Gas Water Heater
- Garage Door Opener
- Solid Counter Tops
- Carbon Monoxide Detector
- City Garbage service
Instdir
- Galm to Mill Park to Mill Berger to Mill Path to Hamlin Creek
Interior Features
- One Living Area
- Eat-In Kitchen
- Breakfast Bar
- Walk-In Pantry
- Utility Room Inside
- Open Floor Plan
Kitchen Length
- 10
Legal Description
- Cb 4450H (Laura Heights Subdivision Ut 8-Pud)
- Block 150 Lot
Lot Description
- Corner
Middle School
- FOLKS
Multiple HOA
- No
Neighborhood Amenities
- Controlled Access
- Pool
- Clubhouse
- Park/Playground
Occupancy
- Tenant
Owner Lrealreb
- No
Ph To Show
- 210-222-2227
Possession
- Closing/Funding
Property Type
- Single Residential
Roof
- Composition
School District
- Northside
Source Sqft
- Appsl Dist
Style
- One Story
Total Tax
- 4778.72
Views
- 15
Water/Sewer
- Water System
- Sewer System
Window Coverings
- Some Remain
Year Built
- 2012
Property Location and Similar Properties


