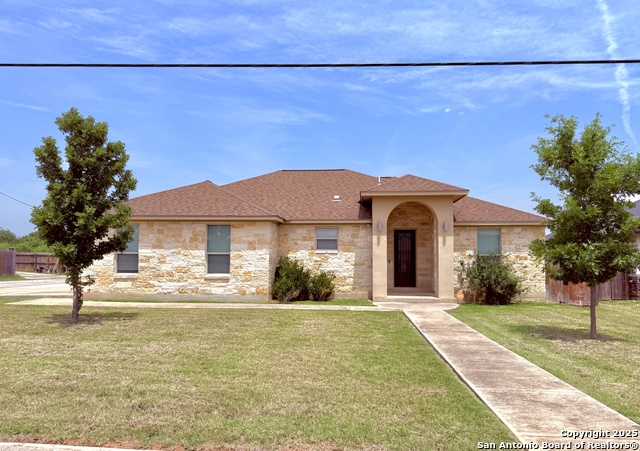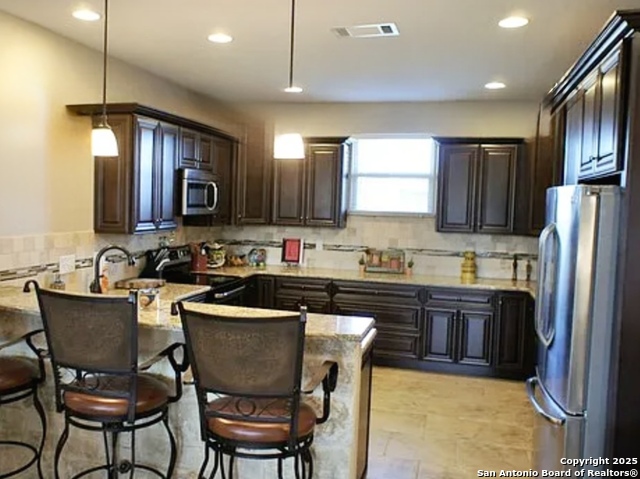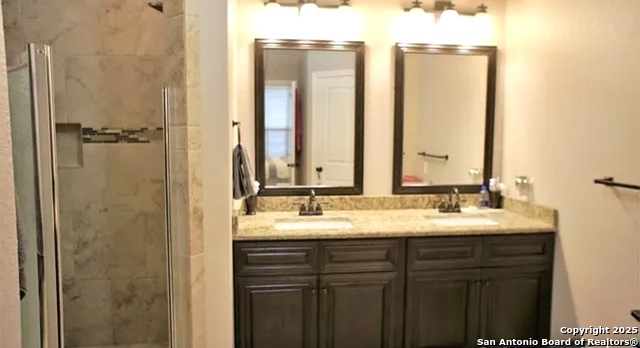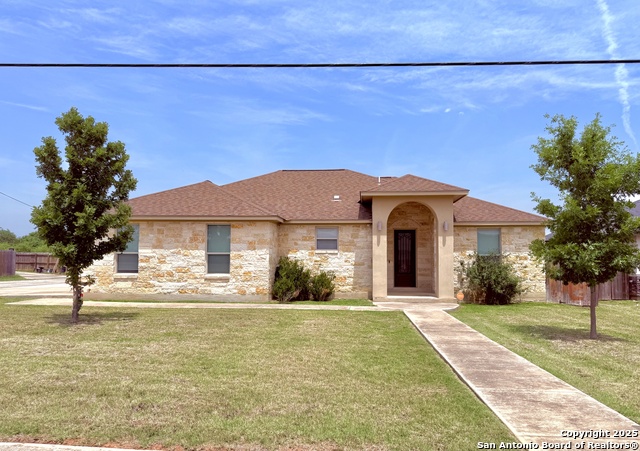
- Michaela Aden, ABR,MRP,PSA,REALTOR ®,e-PRO
- Premier Realty Group
- Mobile: 210.859.3251
- Mobile: 210.859.3251
- Mobile: 210.859.3251
- michaela3251@gmail.com
Property Photos

























- MLS#: 1872069 ( Single Residential )
- Street Address: 712 Crestview
- Viewed: 15
- Price: $335,000
- Price sqft: $203
- Waterfront: No
- Year Built: 2015
- Bldg sqft: 1649
- Bedrooms: 3
- Total Baths: 2
- Full Baths: 2
- Garage / Parking Spaces: 2
- Days On Market: 40
- Additional Information
- County: WILSON
- City: Floresville
- Zipcode: 78114
- Subdivision: North Crest
- District: Floresville Isd
- Elementary School: Floresville
- Middle School: Floresville
- High School: Floresville
- Provided by: Dwell Real Estate Group
- Contact: Lea Belletz
- (210) 288-5567

- DMCA Notice
-
DescriptionCome and see this beautifully maintained 1,649 sq ft single story home, perfectly blending comfort, style and privacy. Featuring a striking stone exterior and a warm, inviting entryway, this home offers both curb appeal and thoughtful design. Step inside to find custom built cabinetry in the kitchen and both bathrooms, providing ample storage and a touch of craftsmanship that sets this home apart. The open concept living space flows effortlessly for entertaining or everyday living. Out back, enjoy your own private oasis complete with a recently added lean to structure, perfect for shaded gatherings, BBQs, or simply relaxing outdoors. With no direct backyard neighbors you'll enjoy peace and privacy. Key Features: 1,649 sq ft of living space Custom built cabinets in kitchen and bathrooms Beautiful stone exterior with arched front entry Added lean to in backyard for extra shaded space No close backyard neighbors for enhanced privacy Spacious front and back yard, perfect for outdoor enjoyment Don't miss this chance to make this exceptional property your next home. Schedule a showing today!
Features
Possible Terms
- Conventional
- FHA
- VA
- Cash
Air Conditioning
- One Central
Apprx Age
- 10
Block
- U-4
Builder Name
- unk
Construction
- Pre-Owned
Contract
- Exclusive Right To Sell
Days On Market
- 36
Currently Being Leased
- No
Dom
- 36
Elementary School
- Floresville
Exterior Features
- Stone/Rock
Fireplace
- Not Applicable
Floor
- Ceramic Tile
- Stone
Foundation
- Slab
Garage Parking
- Two Car Garage
- Side Entry
Heating
- Central
Heating Fuel
- Electric
High School
- Floresville
Home Owners Association Mandatory
- Voluntary
Inclusions
- Ceiling Fans
- Washer Connection
- Dryer Connection
- Washer
- Dryer
- Self-Cleaning Oven
- Microwave Oven
- Stove/Range
- Refrigerator
- Disposal
- Dishwasher
- Ice Maker Connection
- Vent Fan
- Smoke Alarm
- Security System (Leased)
- Pre-Wired for Security
- Electric Water Heater
- Garage Door Opener
- Custom Cabinets
- City Garbage service
Instdir
- US HWY 181 S to us HWY 181 N Keep right on SH-181 N
- Turn right onto Crestview Destination is on your right
Interior Features
- One Living Area
- Liv/Din Combo
- Eat-In Kitchen
- Island Kitchen
- Breakfast Bar
- Utility Room Inside
- 1st Floor Lvl/No Steps
- High Ceilings
- Cable TV Available
- High Speed Internet
- All Bedrooms Downstairs
- Laundry Main Level
- Laundry Room
- Telephone
- Walk in Closets
- Attic - Access only
- Attic - Pull Down Stairs
Kitchen Length
- 14
Legal Desc Lot
- 32
Legal Description
- Northcrest Sub
- U-4
- Lot 32
- Acres 0.19
Lot Improvements
- Street Paved
- Curbs
- Streetlights
- Alley
- City Street
Middle School
- Floresville
Neighborhood Amenities
- None
Occupancy
- Vacant
Owner Lrealreb
- No
Ph To Show
- 2102222227
Possession
- Closing/Funding
Property Type
- Single Residential
Recent Rehab
- No
Roof
- Composition
School District
- Floresville Isd
Source Sqft
- Appsl Dist
Style
- One Story
Total Tax
- 7915.2
Utility Supplier Elec
- FELPS
Utility Supplier Gas
- CITY
Utility Supplier Grbge
- CITY
Utility Supplier Water
- CITY
Views
- 15
Water/Sewer
- City
Window Coverings
- All Remain
Year Built
- 2015
Property Location and Similar Properties


