
- Michaela Aden, ABR,MRP,PSA,REALTOR ®,e-PRO
- Premier Realty Group
- Mobile: 210.859.3251
- Mobile: 210.859.3251
- Mobile: 210.859.3251
- michaela3251@gmail.com
Property Photos


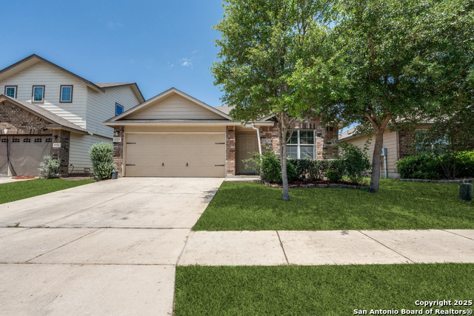
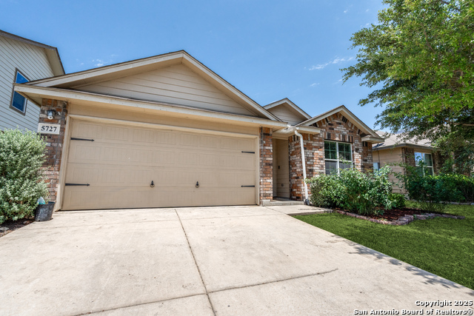
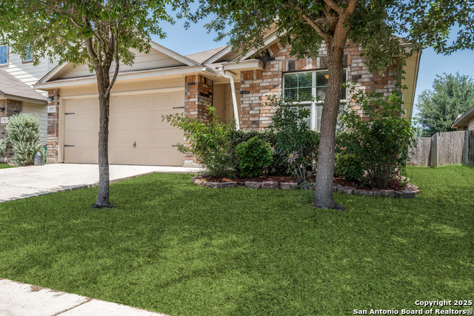
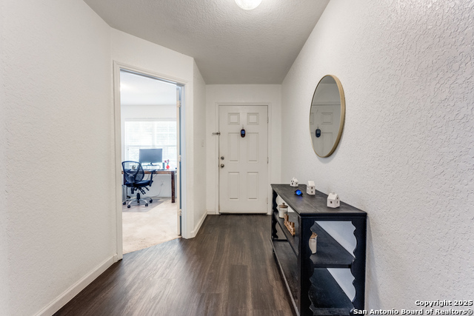
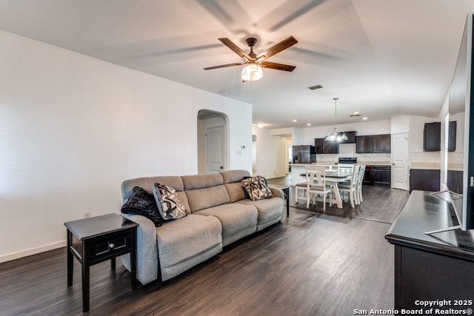
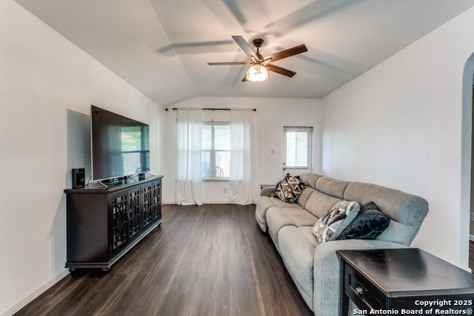
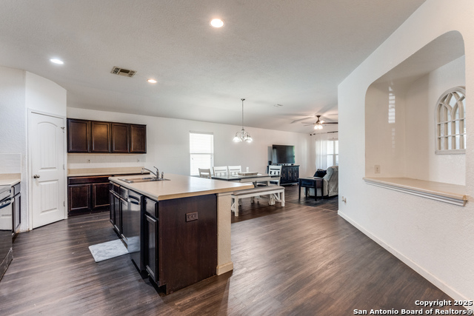
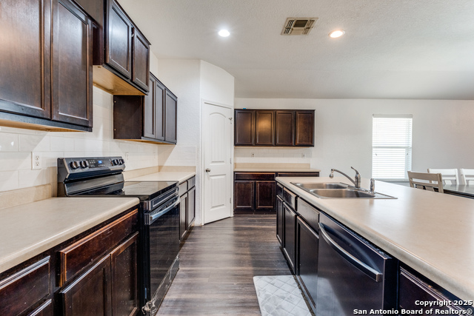
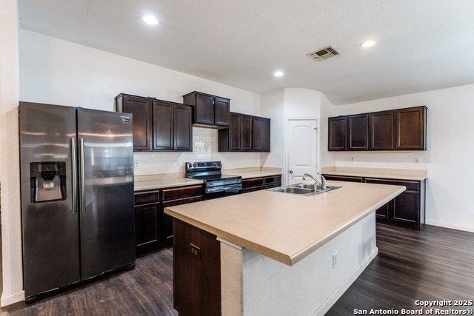
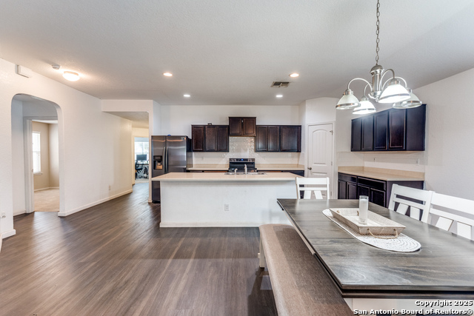
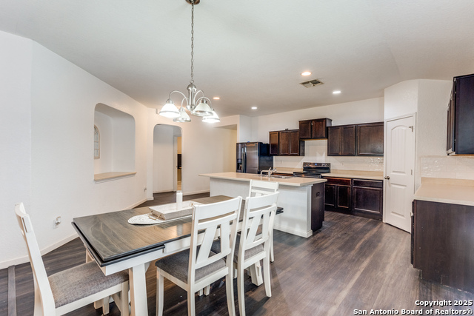
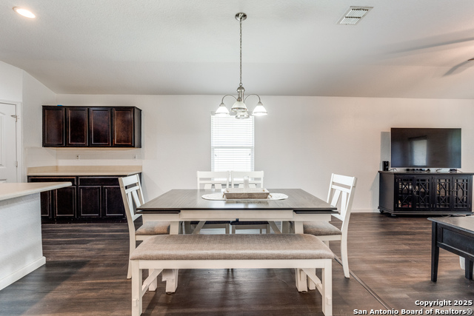
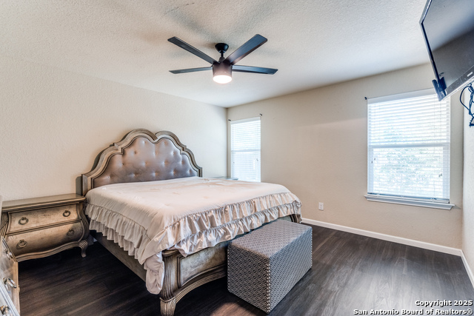
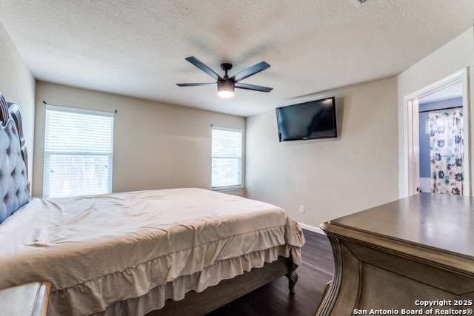
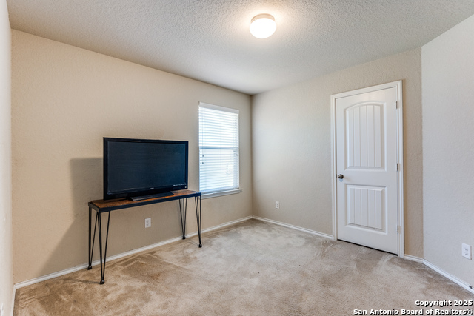
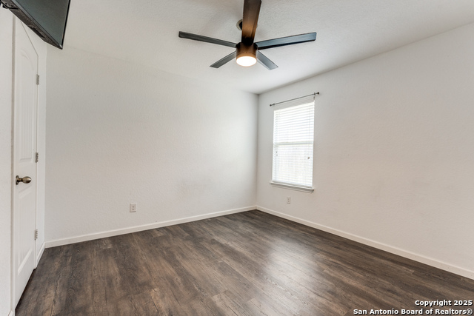
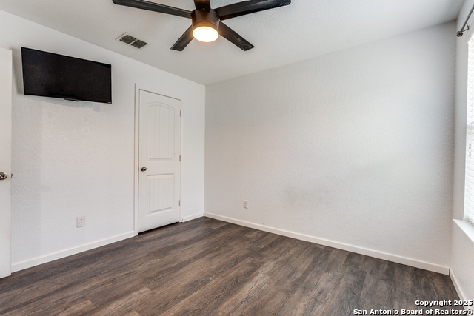
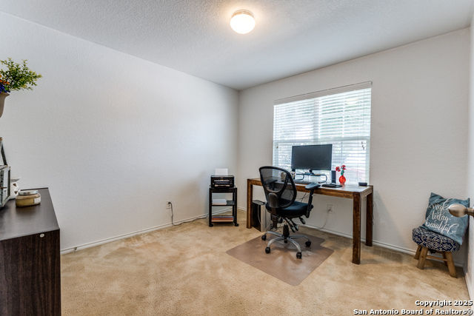
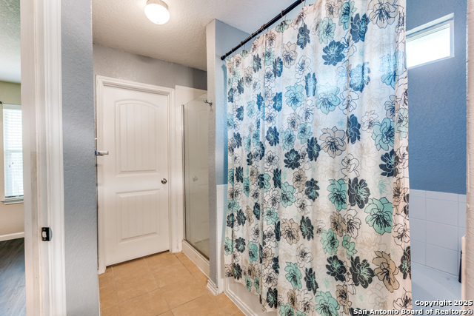
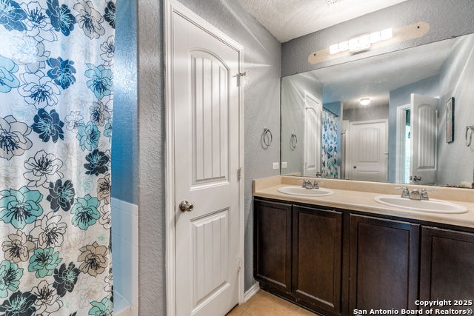
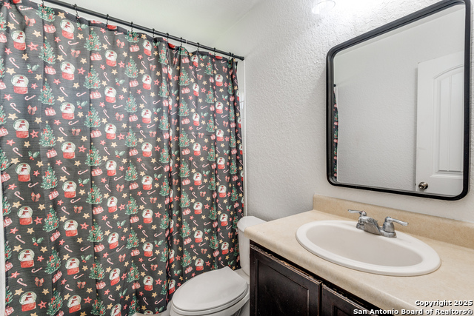
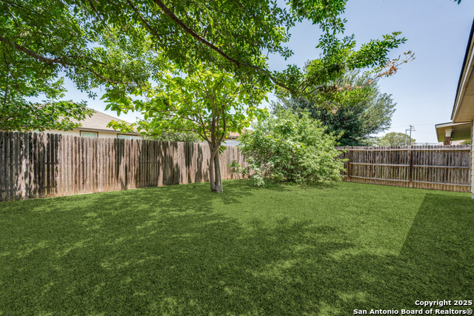
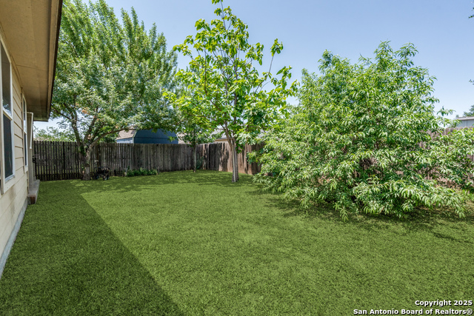
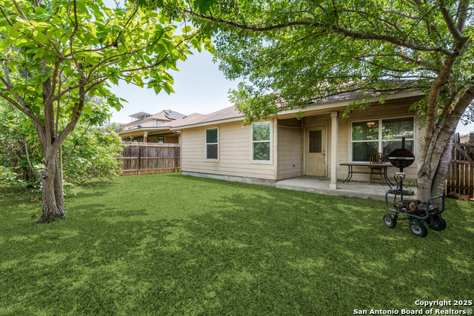
- MLS#: 1871646 ( Single Residential )
- Street Address: 5727 Medina Farm
- Viewed: 40
- Price: $224,900
- Price sqft: $130
- Waterfront: No
- Year Built: 2014
- Bldg sqft: 1733
- Bedrooms: 4
- Total Baths: 2
- Full Baths: 2
- Garage / Parking Spaces: 2
- Days On Market: 135
- Additional Information
- County: BEXAR
- City: San Antonio
- Zipcode: 78222
- Subdivision: Riposa Vita
- District: East Central I.S.D
- Elementary School: Sinclair
- Middle School: Legacy
- High School: East Central
- Provided by: Trinidad Realty Partners, Inc
- Contact: Rolando San Miguel
- (210) 316-5489

- DMCA Notice
-
DescriptionWelcome to 5727 Medina Farm, a beautifully maintained single story home in a convenient San Antonio location! Built in 2014, this spacious residence offers over 1,700 square feet of comfortable living space with a classic brick front exterior and siding on three sides. The open floor plan seamlessly connects the island kitchen, dining area, and living room perfect for entertaining or everyday living. The kitchen features ample cabinet space, a functional layout, and a charming decorator's nook for added creativity. This home includes three bedrooms and two full bathrooms, along with a versatile front room ideal for a home office, craft space, workout area, or kids' homework zone. The welcoming entryway provides extra space for storing shoes, umbrellas, and hats making coming and going a breeze. Step outside to a private backyard with a covered patio, offering a great spot to relax, enjoy morning coffee, or host a weekend BBQ. A privacy fence enhances both comfort and security. Don't miss the opportunity to make this flexible, well designed home your own!
Features
Possible Terms
- Conventional
- FHA
- VA
- TX Vet
- Cash
Accessibility
- No Stairs
- First Floor Bath
- Full Bath/Bed on 1st Flr
- First Floor Bedroom
Air Conditioning
- One Central
Apprx Age
- 11
Builder Name
- Continental Homes
Construction
- Pre-Owned
Contract
- Exclusive Right To Sell
Days On Market
- 132
Currently Being Leased
- No
Dom
- 132
Elementary School
- Sinclair
Exterior Features
- Brick
- Cement Fiber
Fireplace
- Not Applicable
Floor
- Carpeting
- Ceramic Tile
- Laminate
Foundation
- Slab
Garage Parking
- Two Car Garage
Heating
- Central
Heating Fuel
- Electric
High School
- East Central
Home Owners Association Fee
- 325
Home Owners Association Frequency
- Annually
Home Owners Association Mandatory
- Mandatory
Home Owners Association Name
- RIPOSA VITA
Inclusions
- Ceiling Fans
- Washer Connection
- Dryer Connection
- Stove/Range
- Disposal
- Dishwasher
- Ice Maker Connection
- Smoke Alarm
- Electric Water Heater
- City Garbage service
Instdir
- 410 South to Sinclair Rd to Lake Tahoe St to Pleasant Lake to Espada Ledge to Medina Farm
Interior Features
- One Living Area
- Liv/Din Combo
- Island Kitchen
- Study/Library
- Utility Room Inside
- 1st Floor Lvl/No Steps
- High Ceilings
- Open Floor Plan
- All Bedrooms Downstairs
- Laundry Main Level
- Laundry Room
- Walk in Closets
- Attic - Pull Down Stairs
Kitchen Length
- 18
Legal Description
- NCB 18239 (RIPOSA VITA UT-2A & 5A)
- BLOCK 7 LOT 3
Middle School
- Legacy
Multiple HOA
- No
Neighborhood Amenities
- None
Occupancy
- Owner
Owner Lrealreb
- No
Ph To Show
- 210-222-2227
Possession
- Closing/Funding
Property Type
- Single Residential
Recent Rehab
- No
Roof
- Composition
School District
- East Central I.S.D
Source Sqft
- Appsl Dist
Style
- One Story
Total Tax
- 5511.71
Utility Supplier Elec
- CPS
Utility Supplier Grbge
- CITY
Utility Supplier Sewer
- SAWS
Utility Supplier Water
- SAWS
Views
- 40
Water/Sewer
- Water System
- Sewer System
Window Coverings
- None Remain
Year Built
- 2014
Property Location and Similar Properties


