
- Michaela Aden, ABR,MRP,PSA,REALTOR ®,e-PRO
- Premier Realty Group
- Mobile: 210.859.3251
- Mobile: 210.859.3251
- Mobile: 210.859.3251
- michaela3251@gmail.com
Property Photos
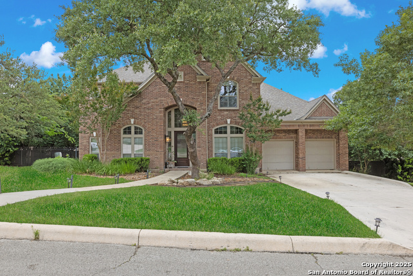

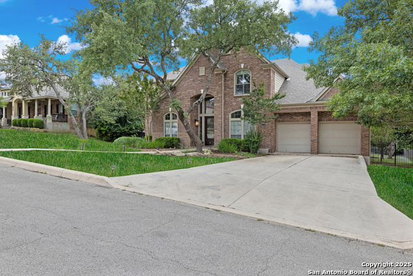
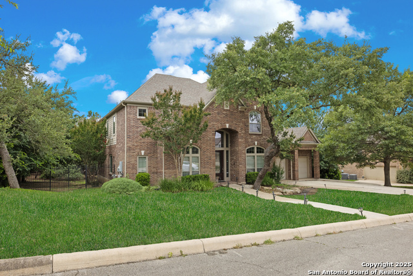
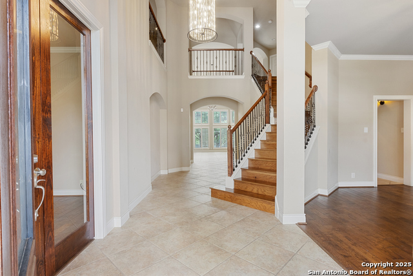
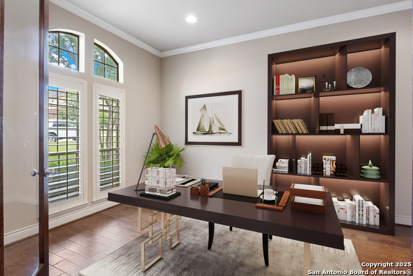
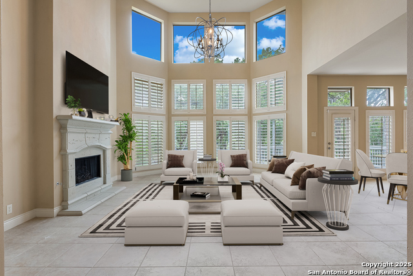
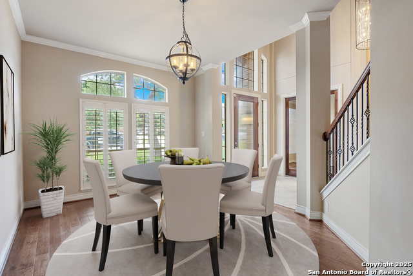
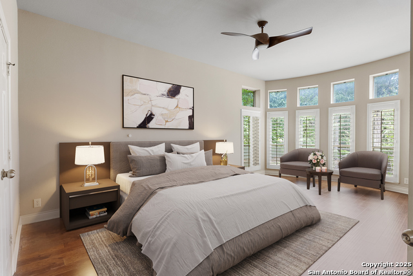
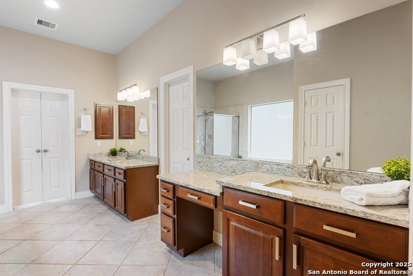
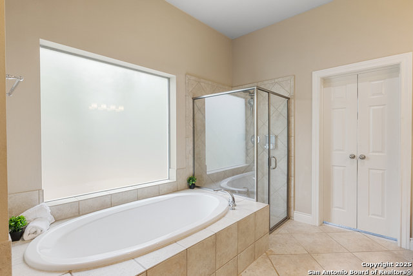
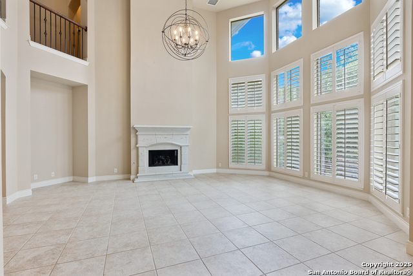
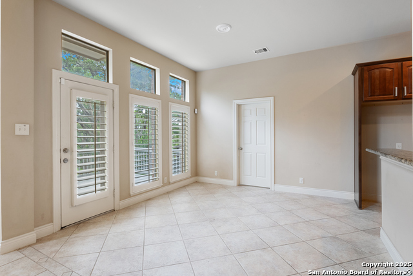
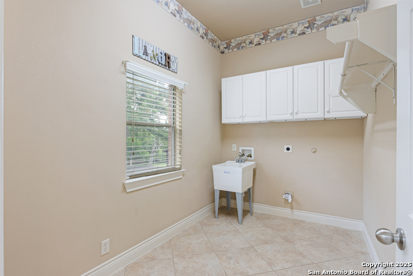
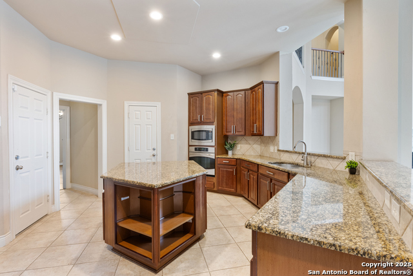
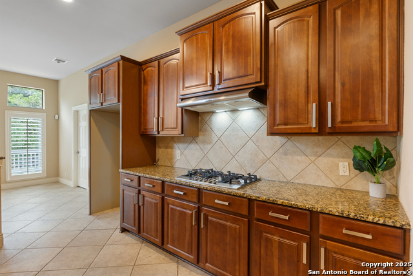
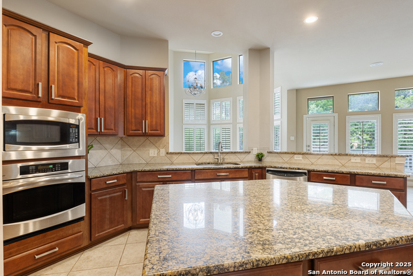
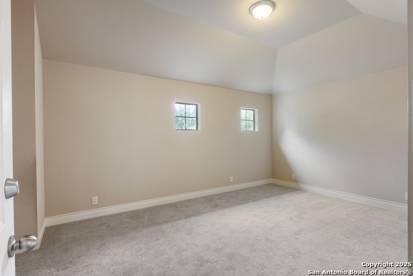
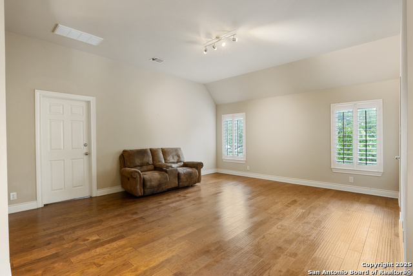
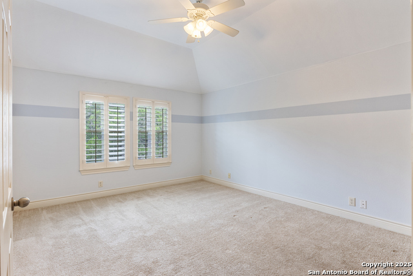
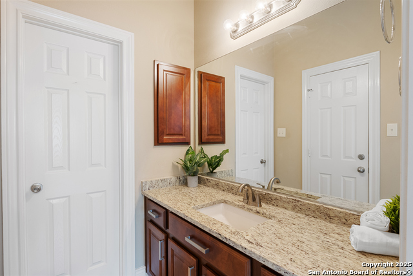
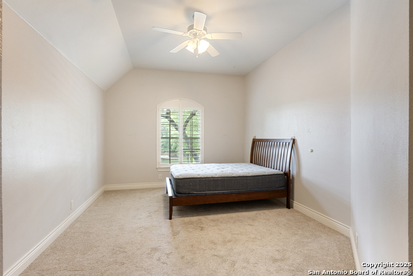
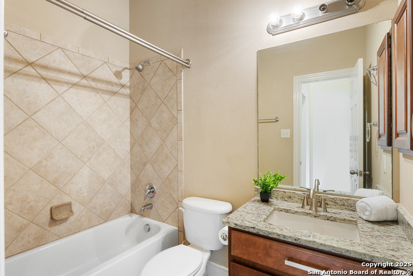
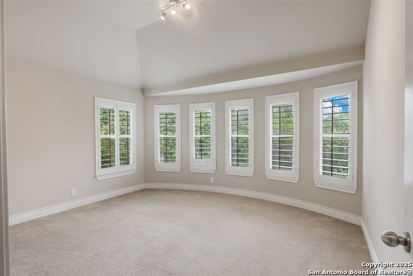
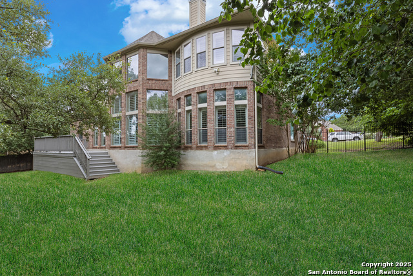
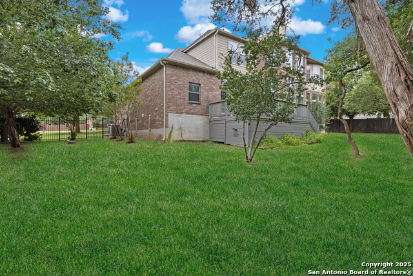
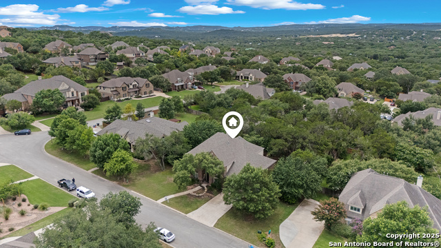
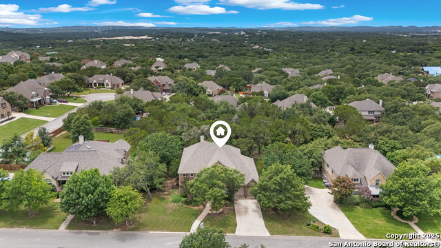
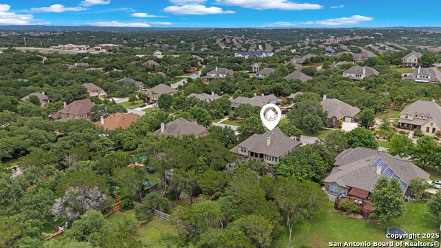
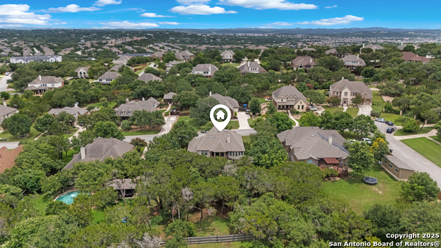
- MLS#: 1871481 ( Single Residential )
- Street Address: 27711 Woodway Bend
- Viewed: 217
- Price: $875,000
- Price sqft: $210
- Waterfront: No
- Year Built: 2008
- Bldg sqft: 4161
- Bedrooms: 4
- Total Baths: 4
- Full Baths: 3
- 1/2 Baths: 1
- Garage / Parking Spaces: 3
- Days On Market: 210
- Additional Information
- County: KENDALL
- City: Boerne
- Zipcode: 78006
- Subdivision: Limestone Ranch
- District: Boerne
- Elementary School: Kendall
- Middle School: Boerne S
- High School: Champion
- Provided by: Keller Williams City-View
- Contact: Natalie Prescott
- (210) 363-2560

- DMCA Notice
-
DescriptionTucked beneath mature trees and timeless curb appeal, this beautifully maintained two story home in Limestone Ranch offers the perfect blend of space, comfort, and upgrades. Situated on a large lot in a sought after gated community, the property boasts soaring ceilings, plantation shutters, and elegant architectural details throughout. The light filled living room features a dramatic wall of windows and a cozy fireplace, flowing seamlessly into a well equipped kitchen with granite counters, double ovens, and a center island. The spacious primary suite is a true retreat, complete with bay windows and a spa like bath with dual vanities, soaking tub, and separate shower. A dedicated office and formal dining room add functionality, while the upstairs loft provides additional living flexibility. Step outside to enjoy a peaceful backyard with an extended deck, ideal for relaxing or entertaining. Zoned to top rated Boerne ISD and just minutes from shopping, dining, and major highways this home has it all!
Features
Possible Terms
- Conventional
- FHA
- VA
- Cash
Accessibility
- Full Bath/Bed on 1st Flr
Air Conditioning
- Two Central
Apprx Age
- 17
Block
- 23
Builder Name
- UNKNOWN
Construction
- Pre-Owned
Contract
- Exclusive Right To Sell
Days On Market
- 206
Dom
- 206
Elementary School
- Kendall Elementary
Energy Efficiency
- Programmable Thermostat
- Ceiling Fans
Exterior Features
- Brick
- 4 Sides Masonry
Fireplace
- Not Applicable
Floor
- Carpeting
- Ceramic Tile
Foundation
- Slab
Garage Parking
- Three Car Garage
Heating
- Central
- 1 Unit
Heating Fuel
- Natural Gas
High School
- Champion
Home Owners Association Fee
- 100
Home Owners Association Frequency
- Quarterly
Home Owners Association Mandatory
- Mandatory
Home Owners Association Name
- LIMESTONE RANCH
Inclusions
- Ceiling Fans
- Washer Connection
- Dryer Connection
- Cook Top
- Built-In Oven
- Self-Cleaning Oven
- Microwave Oven
- Stove/Range
- Gas Cooking
- Disposal
- Dishwasher
- Ice Maker Connection
- Water Softener (owned)
- Pre-Wired for Security
- Gas Water Heater
- Garage Door Opener
- 2+ Water Heater Units
Instdir
- From I-10 West
- Exit Fair Oaks Parkway and Cross over I-10. Travel South on the I-10 access road 1/4 mile to LIMESTONE RANCH and turn right on Limestone Pass. After passing through gate
- second left onto Woodway Bend.
Interior Features
- Two Living Area
- Separate Dining Room
- Island Kitchen
- Walk in Closets
Kitchen Length
- 18
Legal Description
- CB 4709F (LIMESTONE RANCH UT-2)
- BLOCK 23 LOT 4
Middle School
- Boerne Middle S
Multiple HOA
- No
Neighborhood Amenities
- None
Owner Lrealreb
- No
Ph To Show
- 2102222227
Possession
- Closing/Funding
Property Type
- Single Residential
Roof
- Composition
School District
- Boerne
Source Sqft
- Appsl Dist
Style
- Two Story
- Contemporary
Total Tax
- 13289.21
Views
- 217
Water/Sewer
- City
Window Coverings
- All Remain
Year Built
- 2008
Property Location and Similar Properties


