
- Michaela Aden, ABR,MRP,PSA,REALTOR ®,e-PRO
- Premier Realty Group
- Mobile: 210.859.3251
- Mobile: 210.859.3251
- Mobile: 210.859.3251
- michaela3251@gmail.com
Property Photos
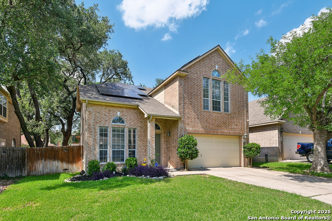

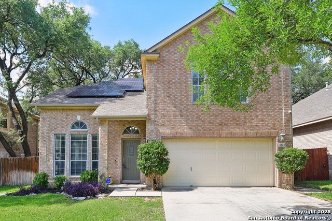
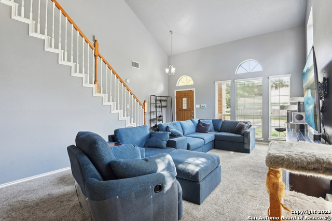
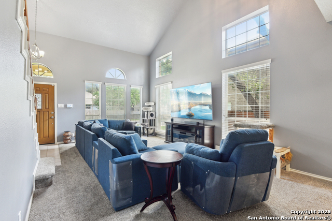
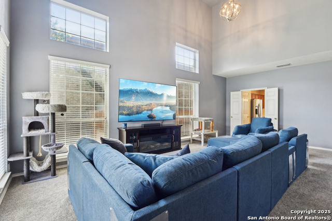
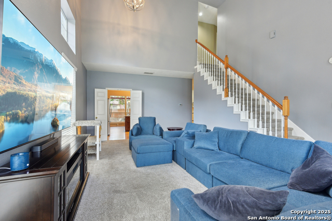
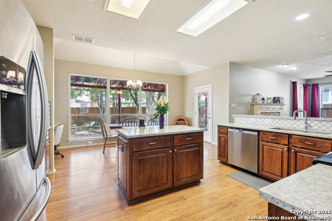
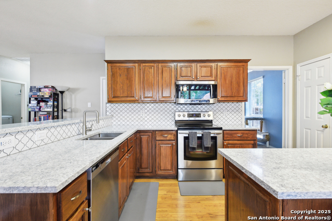
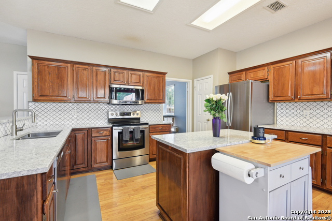
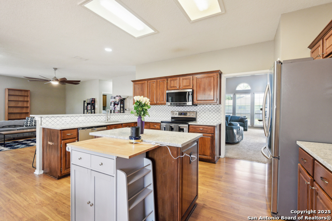
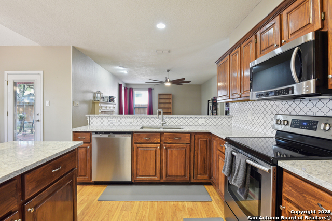
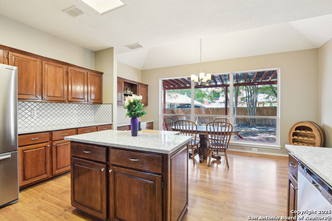
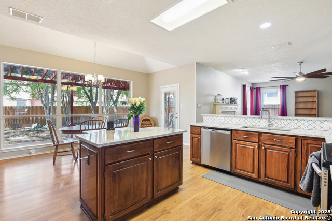
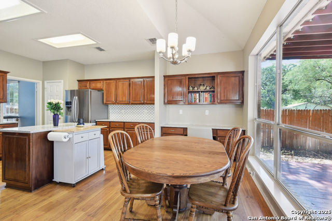
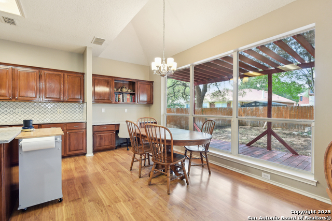
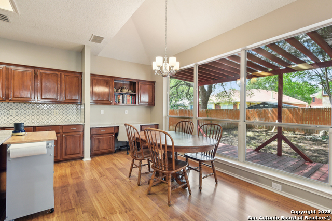
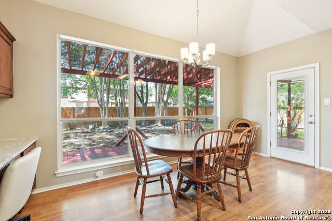
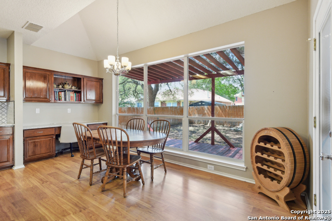
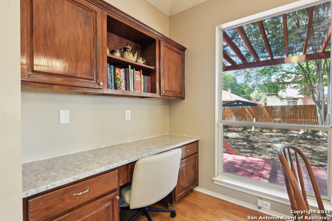
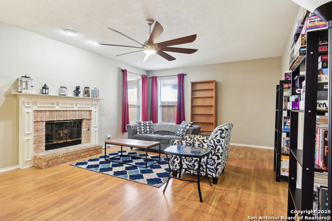
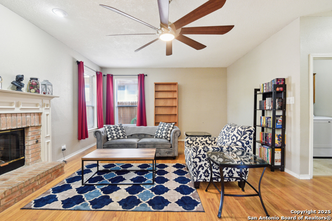
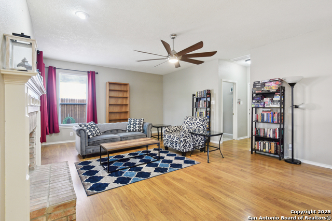
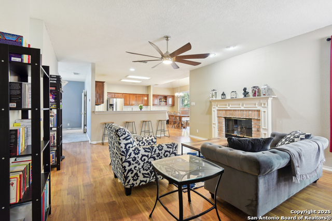
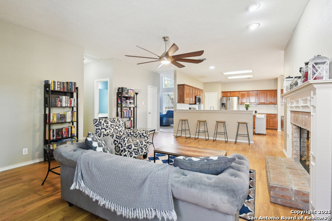
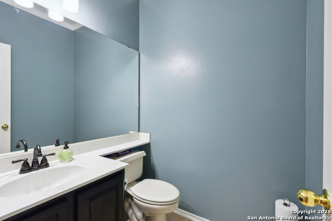
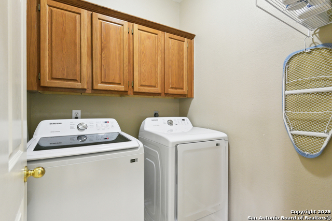
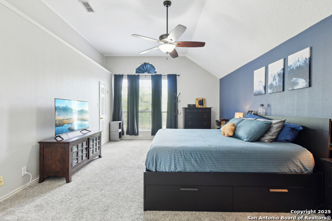
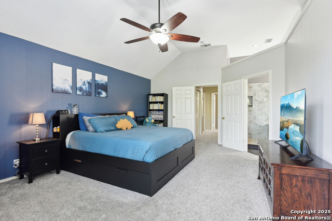
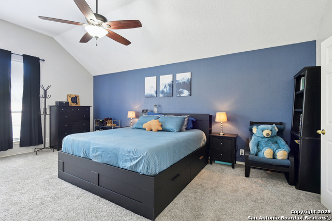
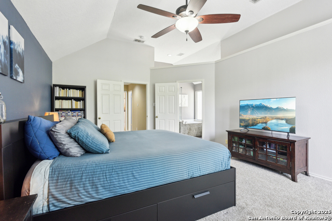
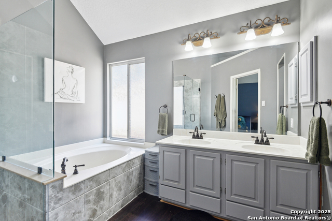
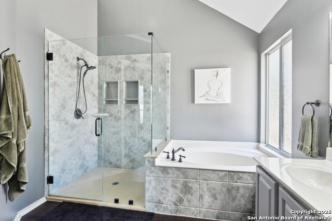
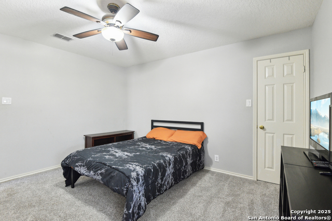
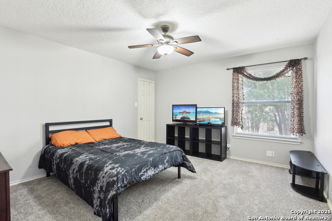
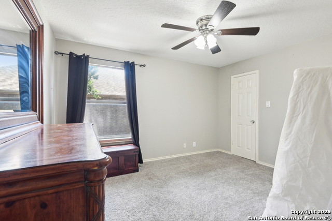
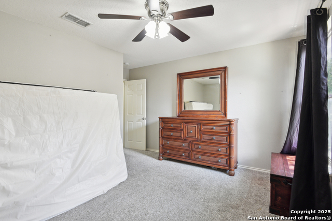
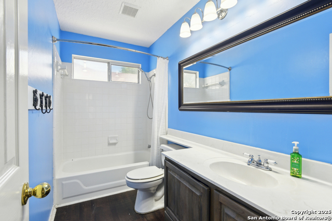
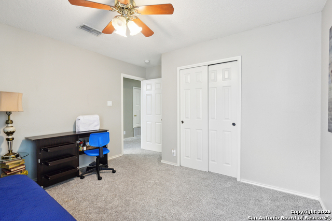
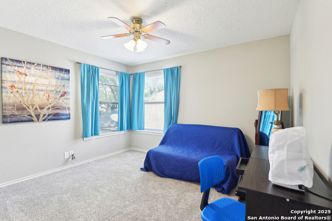
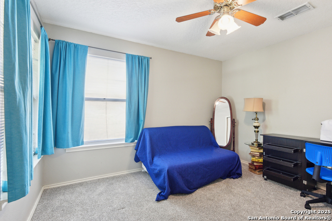
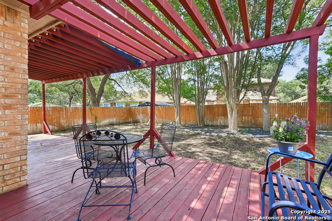
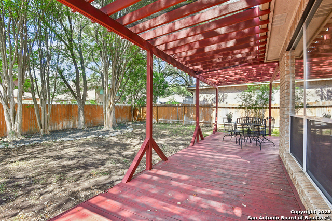
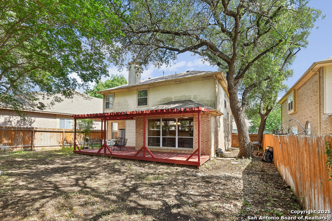
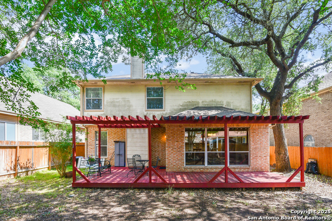
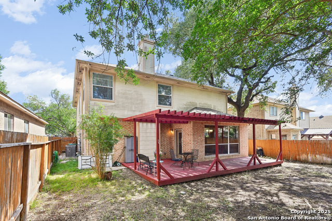
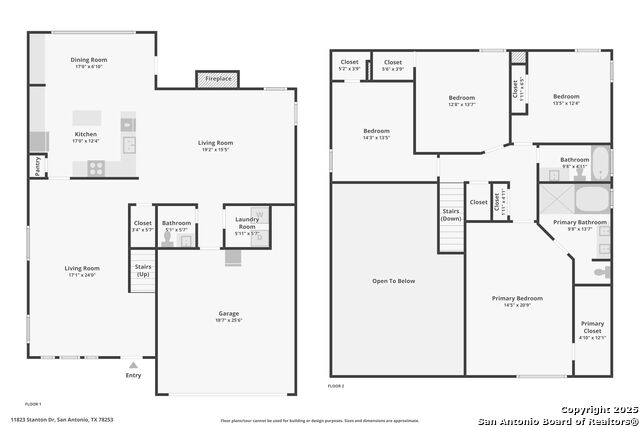
- MLS#: 1871271 ( Single Residential )
- Street Address: 11823 Stanton
- Viewed: 59
- Price: $320,000
- Price sqft: $131
- Waterfront: No
- Year Built: 1995
- Bldg sqft: 2452
- Bedrooms: 4
- Total Baths: 3
- Full Baths: 2
- 1/2 Baths: 1
- Garage / Parking Spaces: 2
- Days On Market: 43
- Additional Information
- County: BEXAR
- City: San Antonio
- Zipcode: 78253
- Subdivision: The Oaks Of Westcreek
- District: Northside
- Elementary School: Galm
- Middle School: Luna
- High School: William Brennan
- Provided by: eXp Realty
- Contact: Katheryn Powers
- (888) 519-7431

- DMCA Notice
-
DescriptionWelcome home to this stunning property in the sought after Oaks of Westcreek! Boasting beautiful curb appeal and large, mature trees, this residence offers a welcoming atmosphere from the moment you arrive. Step inside to be greeted by soaring ceilings and a spacious living room featuring updated carpet. The recently renovated kitchen is a chef's delight, complete with gorgeous quartz countertops, a stunning backsplash, and stainless steel appliances, providing ample counter space and cabinet storage. This area seamlessly flows into the dining room, which is bathed in natural light from a wall of windows, and includes a charming desk area with additional storage/buffet space. The family room offers a generous space for relaxation, highlighted by a beautiful fireplace and ceiling fan. For convenience, an indoor laundry room and a half bath are located near the garage access, perfect for entertaining. Upstairs, discover four spacious bedrooms. The primary bedroom is a true retreat with high, vaulted ceilings and an oversized walk in closet. The updated primary bathroom features a luxurious walk in shower, a separate soaking garden tub, double vanities with updated countertops, and updated flooring, creating a serene space to unwind. All secondary bedrooms are generously sized, with large closets and ceiling fans. Recent updates include new carpet, a recently replaced water heater, and fresh paint throughout the home. Solar Panels convey and bring you a low energy bill! The exterior offers a blank canvas for your personal touch. Enjoy the large backyard with mature trees providing plenty of shade, and a covered patio/gazebo ideal for summer barbecues and morning coffee. Conveniently located just minutes from Grocery stores, restaurants and shopping! Easy access to Loop 1604, I 90, and Potranco. Short commute to Lackland Air Force Base, Port of San Antonio and downtown San Antonio!
Features
Possible Terms
- Conventional
- FHA
- VA
- Cash
Air Conditioning
- One Central
Apprx Age
- 30
Builder Name
- Centex
Construction
- Pre-Owned
Contract
- Exclusive Right To Sell
Days On Market
- 42
Currently Being Leased
- No
Dom
- 42
Elementary School
- Galm
Energy Efficiency
- Programmable Thermostat
- Double Pane Windows
- Ceiling Fans
Exterior Features
- Brick
- Cement Fiber
Fireplace
- One
- Family Room
Floor
- Carpeting
- Laminate
Foundation
- Slab
Garage Parking
- Two Car Garage
Green Features
- Solar Panels
Heating
- Central
Heating Fuel
- Electric
High School
- William Brennan
Home Owners Association Fee
- 415
Home Owners Association Frequency
- Annually
Home Owners Association Mandatory
- Mandatory
Home Owners Association Name
- VILLAGES OF WESTCREEK
Inclusions
- Ceiling Fans
- Washer Connection
- Dryer Connection
- Microwave Oven
- Stove/Range
- Disposal
- Dishwasher
- Electric Water Heater
- Garage Door Opener
- Smooth Cooktop
- Solid Counter Tops
Instdir
- 1604 to Military Drive
- L on Saxonhill
- then R onto Stanton Dr.
Interior Features
- Two Living Area
- Eat-In Kitchen
- Island Kitchen
- Walk-In Pantry
- Utility Room Inside
- High Ceilings
- Pull Down Storage
- Cable TV Available
- High Speed Internet
- Laundry Room
- Walk in Closets
Kitchen Length
- 17
Legal Desc Lot
- 22
Legal Description
- Cb: 4391A Blk: 8 Lot: 22 The Oaks Of Westcreek Ut-2
Lot Improvements
- Street Paved
- Curbs
- Street Gutters
- Sidewalks
- Streetlights
Middle School
- Luna
Multiple HOA
- No
Neighborhood Amenities
- Pool
- Clubhouse
- Park/Playground
- Sports Court
Occupancy
- Owner
Owner Lrealreb
- No
Ph To Show
- 210-222-2227
Possession
- Closing/Funding
Property Type
- Single Residential
Roof
- Composition
School District
- Northside
Source Sqft
- Appsl Dist
Style
- Two Story
Total Tax
- 5788
Utility Supplier Elec
- CPS
Utility Supplier Gas
- CPS
Utility Supplier Grbge
- SAWS
Utility Supplier Sewer
- SAWS
Utility Supplier Water
- SAWS
Views
- 59
Virtual Tour Url
- https://www.zillow.com/view-imx/eccc853b-b83f-4867-983c-8b62abbed884?wl=true&setAttribution=mls&initialViewType=pano
Water/Sewer
- Water System
- Sewer System
Window Coverings
- All Remain
Year Built
- 1995
Property Location and Similar Properties


