
- Michaela Aden, ABR,MRP,PSA,REALTOR ®,e-PRO
- Premier Realty Group
- Mobile: 210.859.3251
- Mobile: 210.859.3251
- Mobile: 210.859.3251
- michaela3251@gmail.com
Property Photos
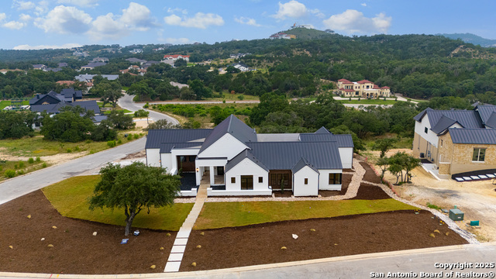

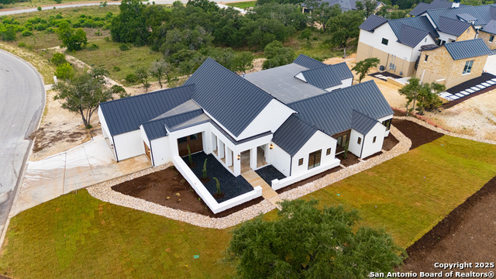
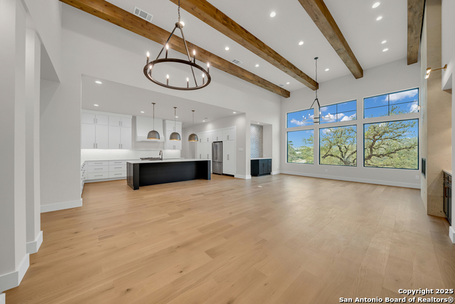
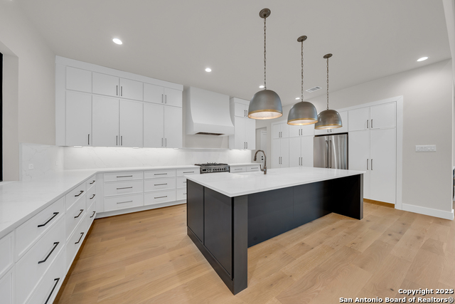
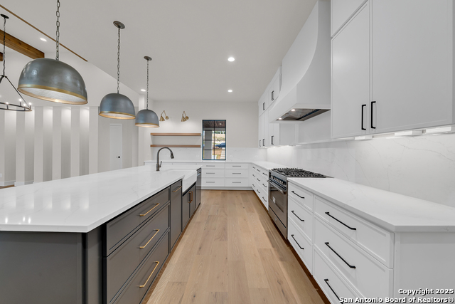
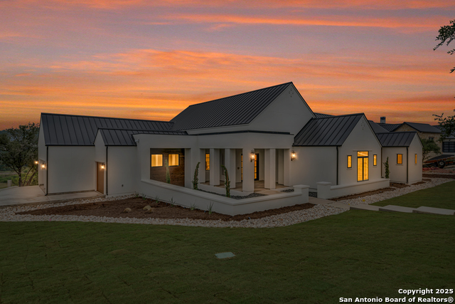
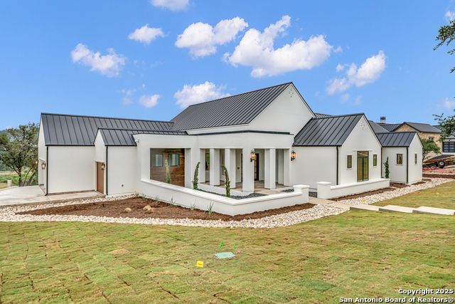
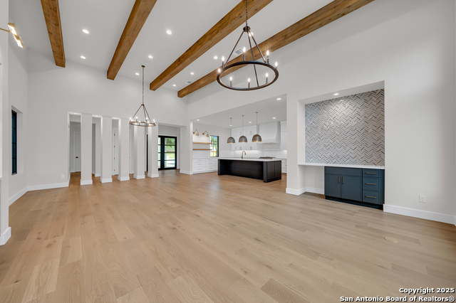
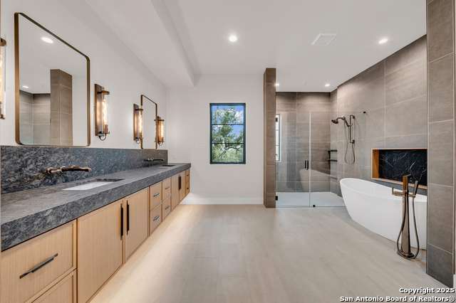
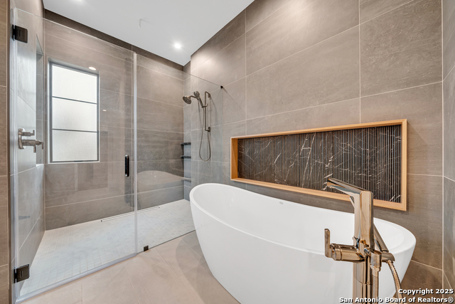
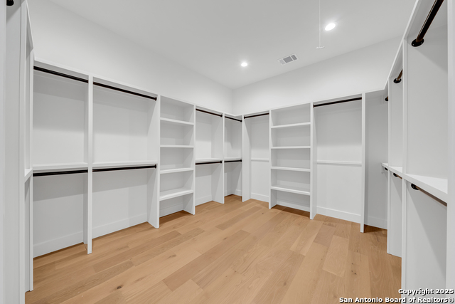
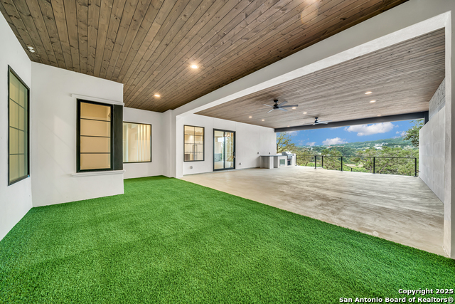
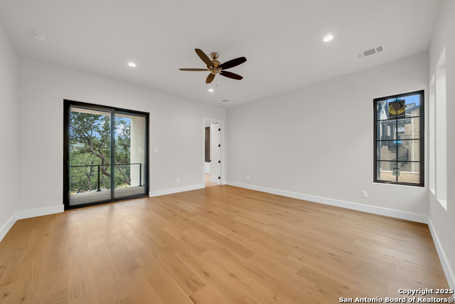
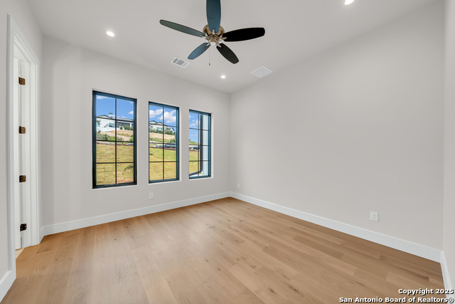
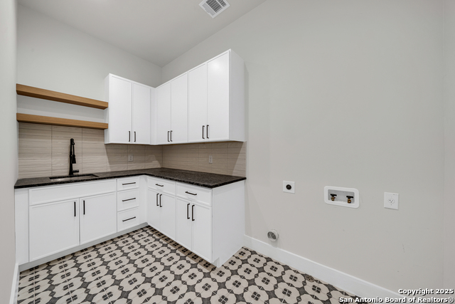
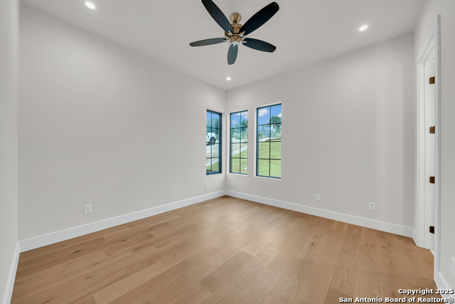
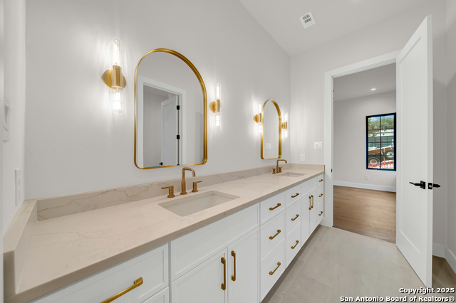
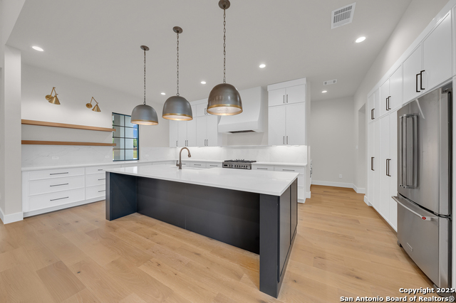
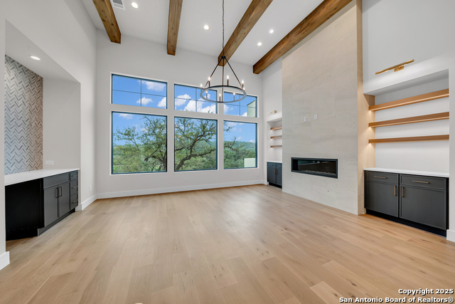
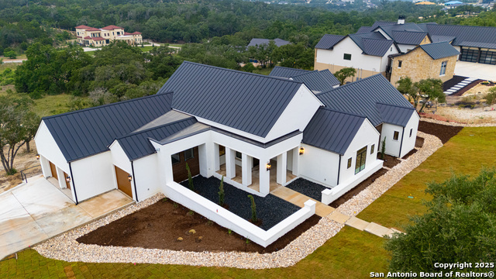
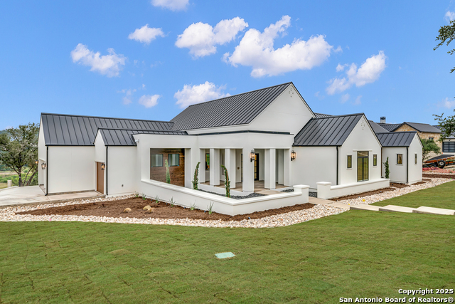
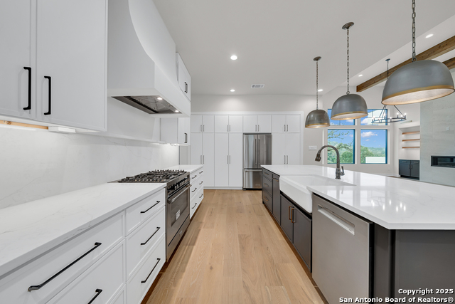
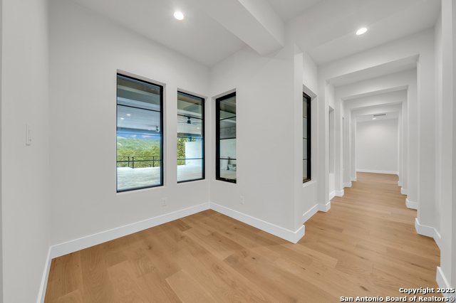
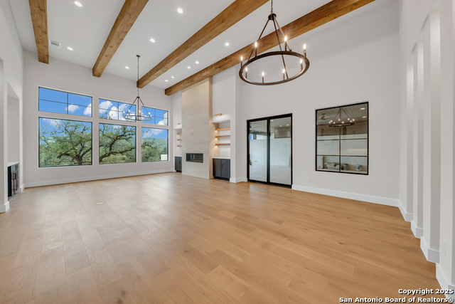
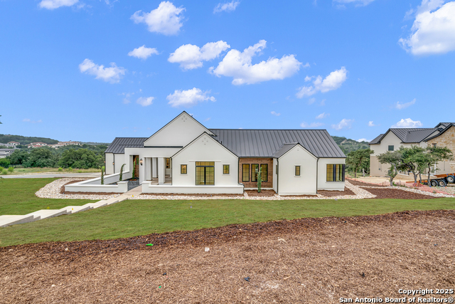
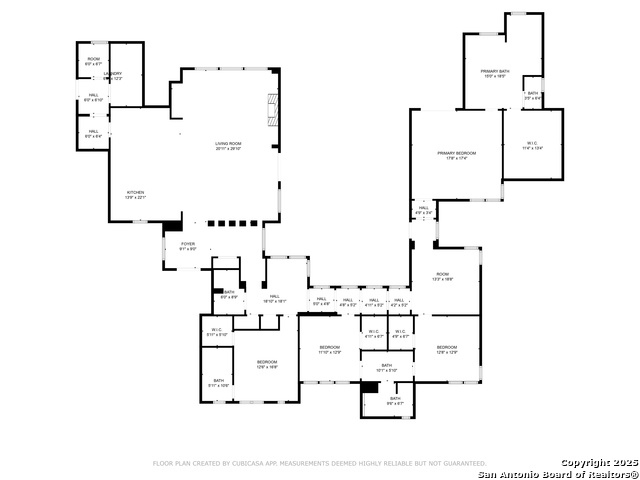






- MLS#: 1871091 ( Single Residential )
- Street Address: 9527 Midsomer Place
- Viewed: 75
- Price: $1,690,000
- Price sqft: $466
- Waterfront: No
- Year Built: 2025
- Bldg sqft: 3624
- Bedrooms: 4
- Total Baths: 4
- Full Baths: 3
- 1/2 Baths: 1
- Garage / Parking Spaces: 3
- Days On Market: 206
- Additional Information
- County: BEXAR
- City: San Antonio
- Zipcode: 78255
- Subdivision: Cantera Hills
- District: Northside
- Elementary School: Locke Hill
- Middle School: Rawlinson
- High School: Clark
- Provided by: Avenue Realty LLC
- Contact: Paola Romero Munoz
- (210) 200-9670

- DMCA Notice
-
Description***OPEN HOUSE this weekend Fri Oct 10th & Sat Oct 11th from 12 4pm****Experience refined living in this exquisite custom home, thoughtfully designed to balance elegance and comfort. Featuring four generously sized bedrooms, including a serene master retreat with a spa inspired bath, a private guest suite with en suite bath, and two additional bedrooms joined by a Jack and Jill, every space offers comfort and sophistication. An expansive open flex space is ideal for a playroom, home office, or second living area. Entertain in style in the formal dining room and elegant living space, complemented by a chic powder bath. At the heart of the home lies a stunning central terrace; an architectural showpiece and a peaceful haven perfect for indoor/outdoor living. Luxury and livability come together seamlessly in this one of a kind property.
Features
Possible Terms
- Conventional
- FHA
- VA
Air Conditioning
- Three+ Central
Builder Name
- ICONIC DEVELOPMENT
Construction
- New
Contract
- Exclusive Right To Sell
Days On Market
- 134
Dom
- 134
Elementary School
- Locke Hill
Exterior Features
- 3 Sides Masonry
- Stone/Rock
- Stucco
Fireplace
- Not Applicable
Floor
- Wood
- Other
Foundation
- Slab
Garage Parking
- Three Car Garage
Heating
- Central
Heating Fuel
- Electric
High School
- Clark
Home Owners Association Fee
- 332
Home Owners Association Frequency
- Quarterly
Home Owners Association Mandatory
- Mandatory
Home Owners Association Name
- CANTERA HILLS
Inclusions
- Ceiling Fans
- Chandelier
- Washer Connection
- Dryer Connection
- Cook Top
- Stove/Range
- Gas Cooking
- Gas Grill
- Refrigerator
- Disposal
- Dishwasher
- Gas Water Heater
- Garage Door Opener
- Solid Counter Tops
- City Garbage service
Instdir
- FROM IH-10 WEST
- TAKE BOERNE STAGE RD EXIT AND DRIVE TOWARDS SCENIC DRIVE
- TURN LEFT ON SCENIC DRIVE AND CANTERA HILLS WILL BE ON YOUR RIGHT SIDE
Interior Features
- One Living Area
- Liv/Din Combo
- Eat-In Kitchen
- Walk-In Pantry
- Study/Library
- Media Room
- Utility Room Inside
- 1st Floor Lvl/No Steps
- High Ceilings
- Open Floor Plan
- Laundry Room
- Walk in Closets
Kitchen Length
- 14
Legal Description
- CB 4696A (CANTERA HILLS UT-2)
- BLOCK 3 LOT 7
Middle School
- Rawlinson
Multiple HOA
- No
Neighborhood Amenities
- Controlled Access
Owner Lrealreb
- No
Ph To Show
- 2102009670
Possession
- Closing/Funding
Property Type
- Single Residential
Roof
- Metal
School District
- Northside
Source Sqft
- Bldr Plans
Style
- One Story
Total Tax
- 22882
Views
- 75
Water/Sewer
- Water System
- Septic
Window Coverings
- All Remain
Year Built
- 2025
Property Location and Similar Properties


