
- Michaela Aden, ABR,MRP,PSA,REALTOR ®,e-PRO
- Premier Realty Group
- Mobile: 210.859.3251
- Mobile: 210.859.3251
- Mobile: 210.859.3251
- michaela3251@gmail.com
Property Photos
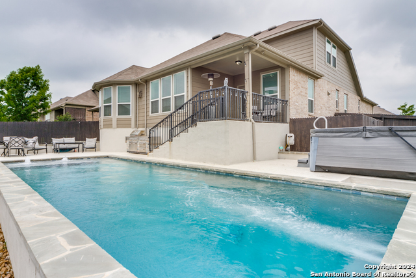

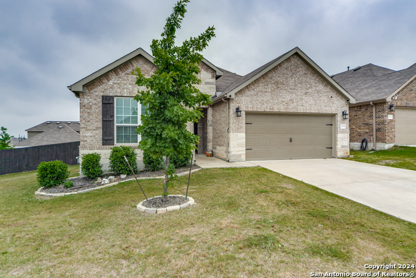
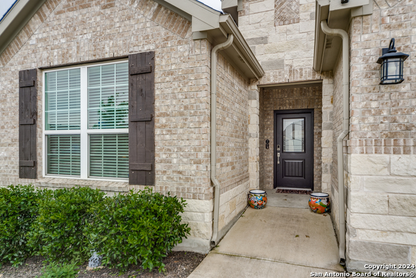
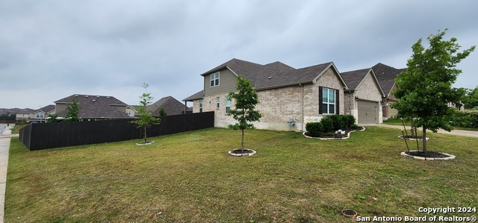
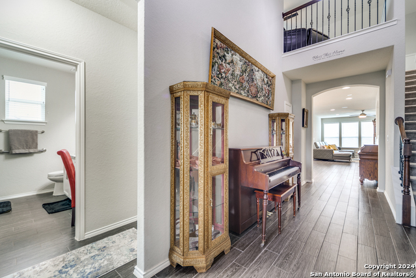
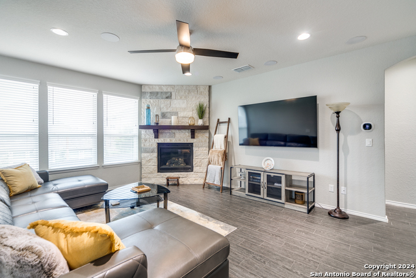
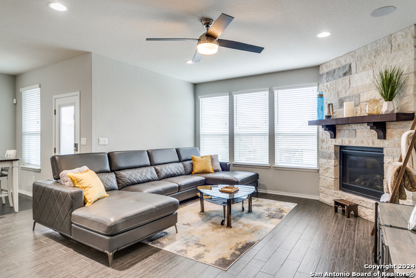
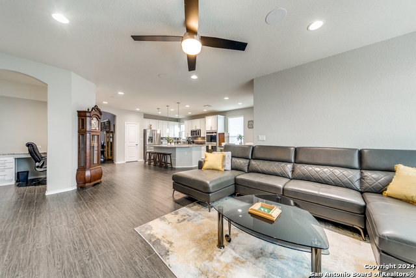
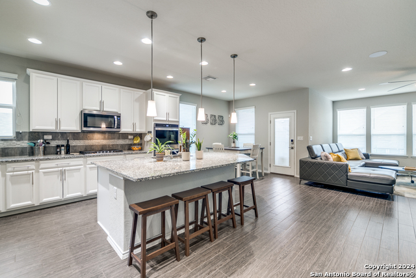
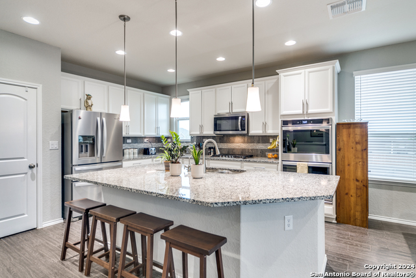
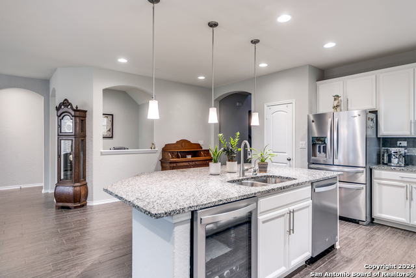
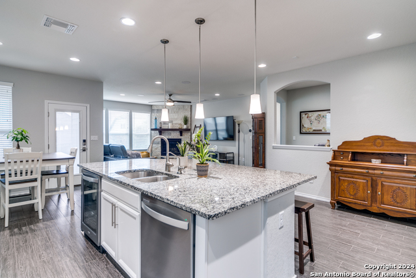
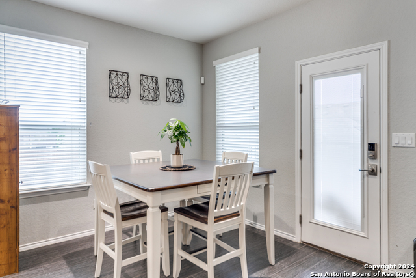
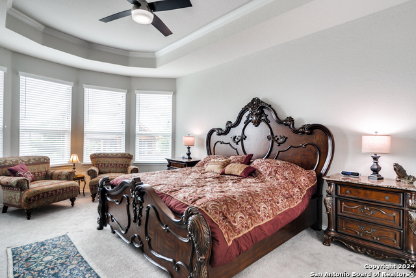
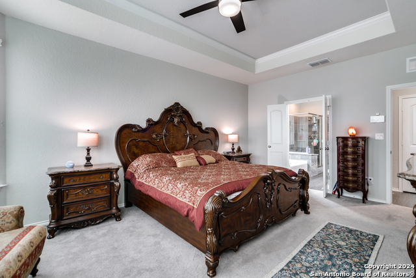
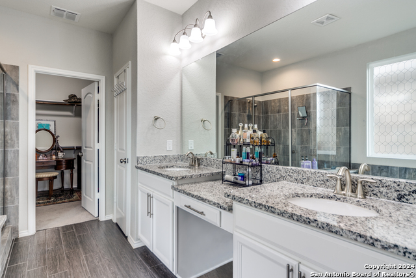
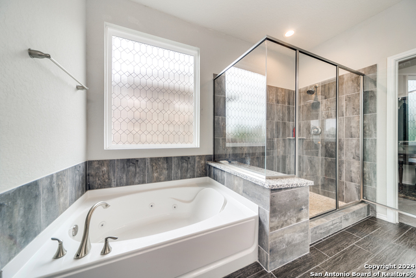
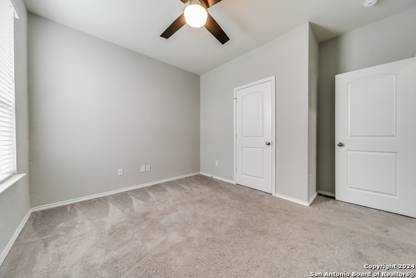
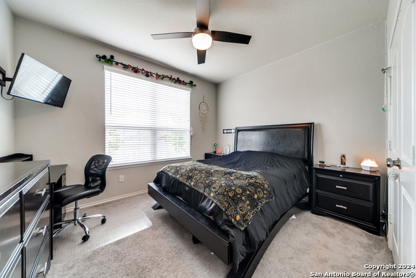
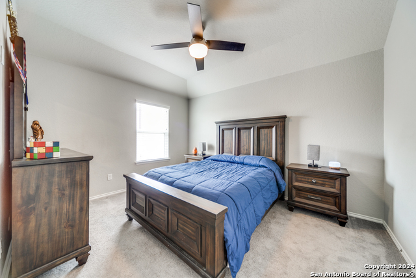
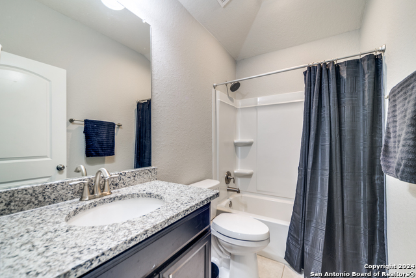
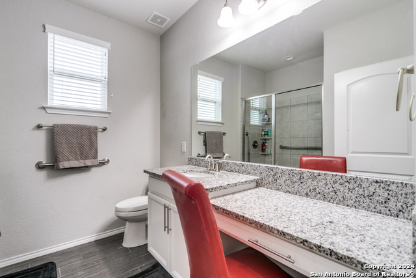
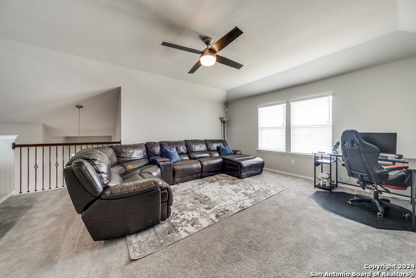
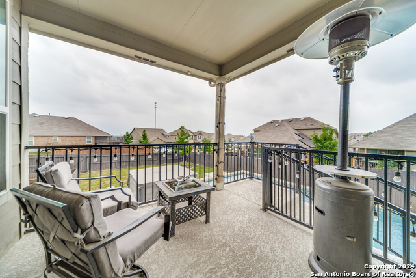
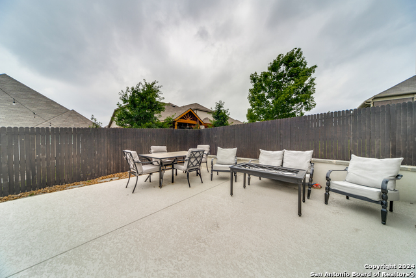
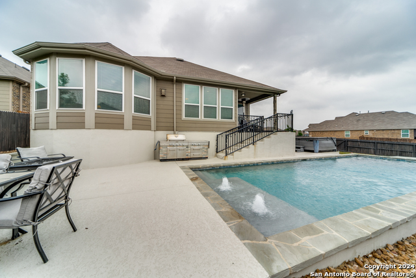
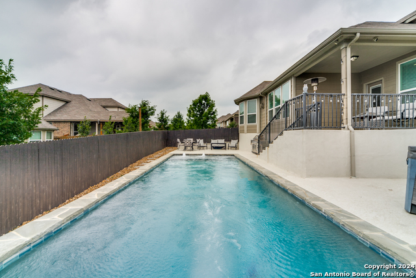
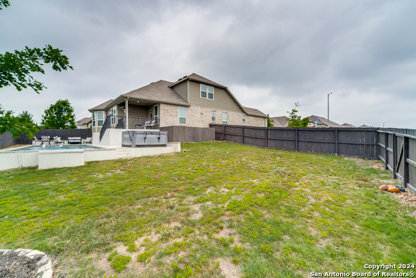
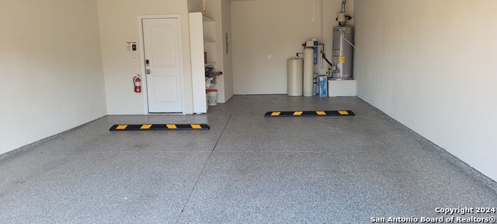
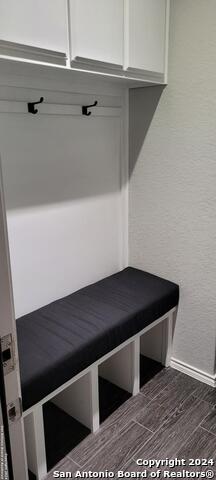
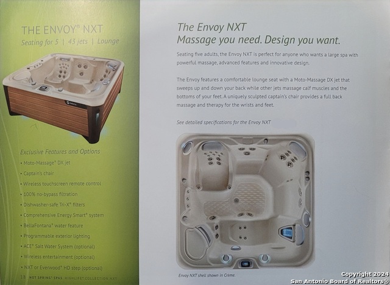
- MLS#: 1871051 ( Single Residential )
- Street Address: 7604 Pecos Ridge
- Viewed: 48
- Price: $579,000
- Price sqft: $216
- Waterfront: No
- Year Built: 2019
- Bldg sqft: 2683
- Bedrooms: 4
- Total Baths: 3
- Full Baths: 3
- Garage / Parking Spaces: 3
- Days On Market: 44
- Additional Information
- County: KENDALL
- City: Boerne
- Zipcode: 78015
- Subdivision: Overlook At Cielo Ranch
- District: Boerne
- Elementary School: Fair Oaks Ranch
- Middle School: Voss
- High School: Champion
- Provided by: Keller Williams City-View
- Contact: David Aaron Collins
- (210) 478-1878

- DMCA Notice
-
DescriptionDiscover your ideal retreat in Boerne, with seamless access to San Antonio's essentials. This stunning home features a Blue Haven pool with a Baja shelf and a stationary swim feature for resistance workouts, paired with a luxurious Hot Springs ENVOY NXT hot tub boasting a 5 seat lounge, perfect for relaxation or hosting summer gatherings. Inside, enjoy four generously sized bedrooms and three full bathrooms, with three bedrooms conveniently located downstairs for privacy and ease. Upstairs, a fourth bedroom, full bath, and versatile game room create an ideal space for entertainment or cozy movie nights. Enhanced with smart devices, this home blends comfort and modern convenience. Don't miss your chance to own this personal oasis schedule a viewing today!
Features
Possible Terms
- Conventional
- FHA
- VA
- Cash
Air Conditioning
- One Central
- Zoned
Block
- 93
Builder Name
- Pulte
Construction
- Pre-Owned
Contract
- Exclusive Right To Sell
Days On Market
- 40
Currently Being Leased
- No
Dom
- 40
Elementary School
- Fair Oaks Ranch
Exterior Features
- Brick
- 4 Sides Masonry
Fireplace
- One
Floor
- Carpeting
- Ceramic Tile
Foundation
- Slab
Garage Parking
- Three Car Garage
- Tandem
Heating
- Central
Heating Fuel
- Natural Gas
High School
- Champion
Home Owners Association Fee
- 175
Home Owners Association Frequency
- Quarterly
Home Owners Association Mandatory
- Mandatory
Home Owners Association Name
- CIELO RANCH HOMEOWNERS ASSOCIATION
Inclusions
- Ceiling Fans
- Chandelier
- Washer Connection
- Dryer Connection
- Cook Top
- Built-In Oven
- Gas Cooking
- Dishwasher
- Ice Maker Connection
- Water Softener (owned)
- Security System (Owned)
- Gas Water Heater
- Garage Door Opener
- Solid Counter Tops
- Double Ovens
Instdir
- From 3351 turn onto Desperado way. Take a left Azalea Creek. Turn right on Pecos Ridge
Interior Features
- Two Living Area
- Liv/Din Combo
- Eat-In Kitchen
- Island Kitchen
- Breakfast Bar
- Study/Library
- Game Room
- Utility Room Inside
- Secondary Bedroom Down
- High Ceilings
- Open Floor Plan
- High Speed Internet
- Laundry Main Level
- Walk in Closets
Kitchen Length
- 13
Legal Description
- CB 4709P (CIELO RANCH SUBD UT-1)
- BLOCK 93 LOT 1 2020-NEW PE
Lot Description
- Corner
Lot Improvements
- Street Paved
- Curbs
- Sidewalks
Middle School
- Voss Middle School
Multiple HOA
- No
Neighborhood Amenities
- Pool
- Park/Playground
- Jogging Trails
Occupancy
- Owner
Owner Lrealreb
- No
Ph To Show
- SHOWING TIME
Possession
- Closing/Funding
Property Type
- Single Residential
Recent Rehab
- No
Roof
- Composition
School District
- Boerne
Source Sqft
- Appsl Dist
Style
- Two Story
Total Tax
- 9404
Views
- 48
Water/Sewer
- City
Window Coverings
- Some Remain
Year Built
- 2019
Property Location and Similar Properties


