
- Michaela Aden, ABR,MRP,PSA,REALTOR ®,e-PRO
- Premier Realty Group
- Mobile: 210.859.3251
- Mobile: 210.859.3251
- Mobile: 210.859.3251
- michaela3251@gmail.com
Property Photos
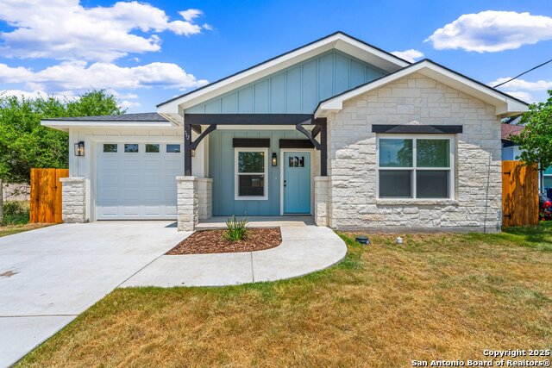

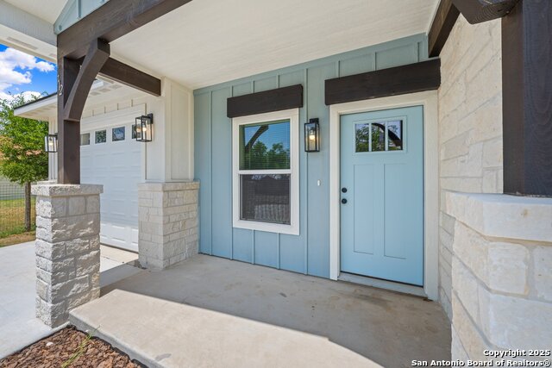
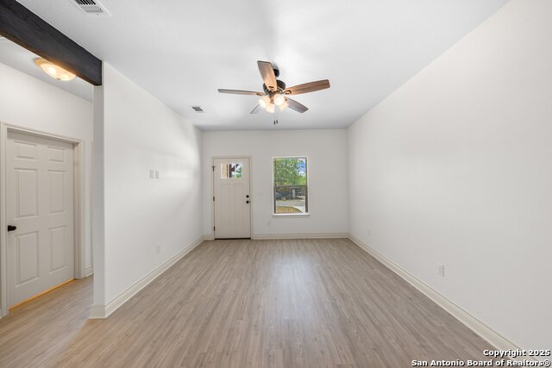
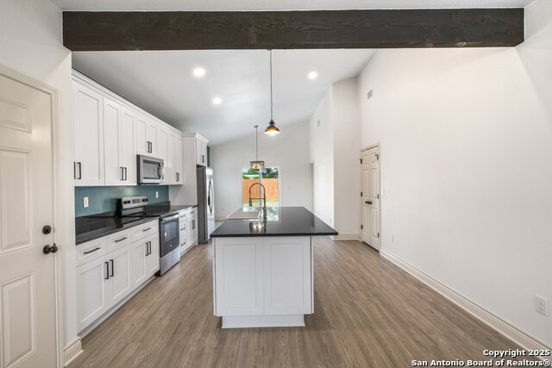
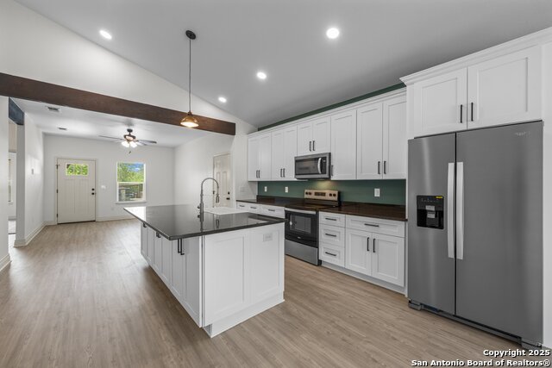
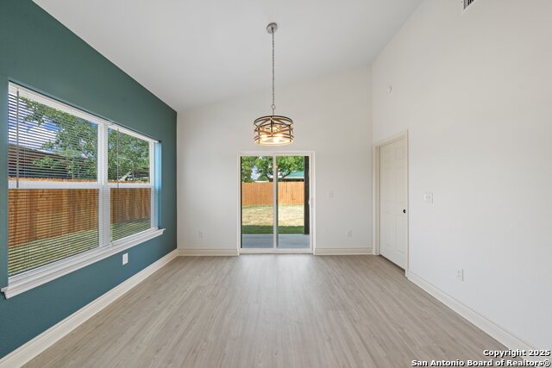
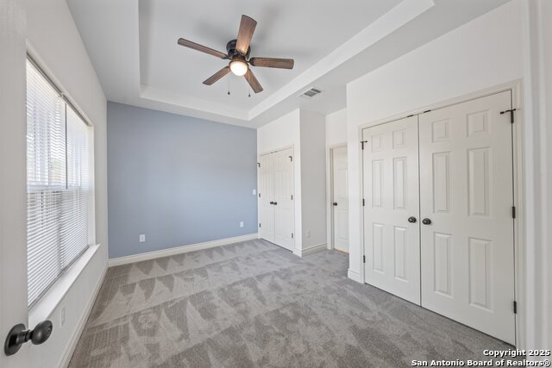
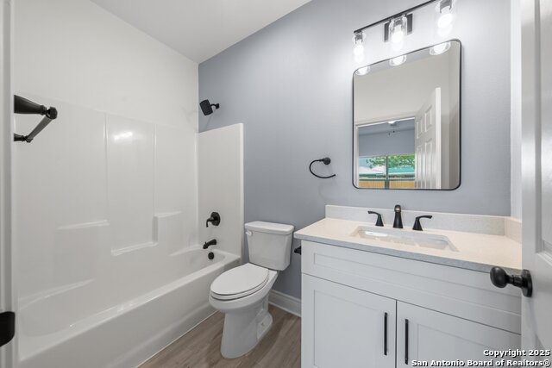
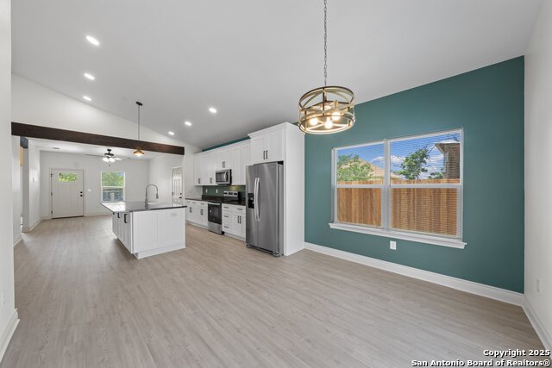
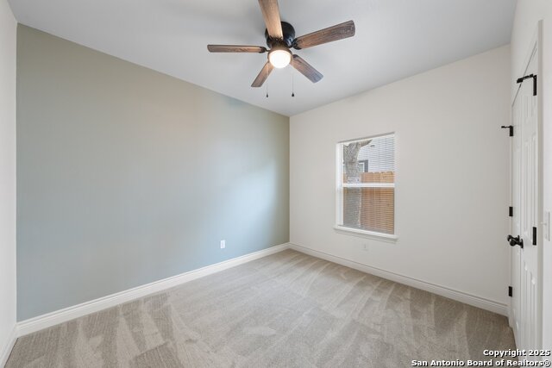
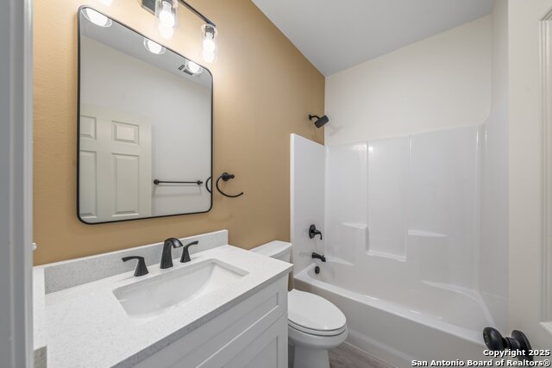
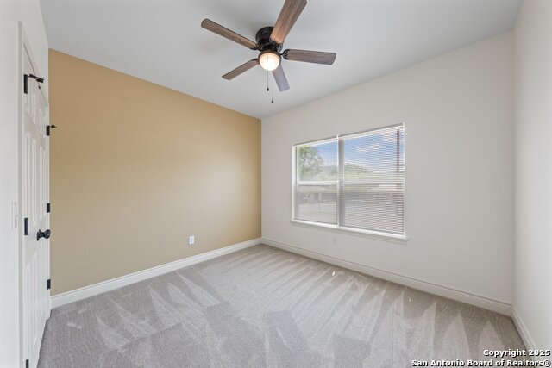
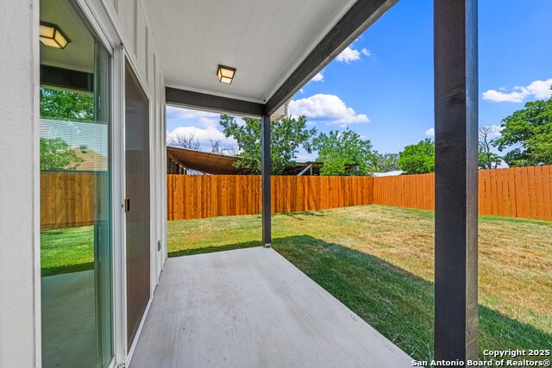
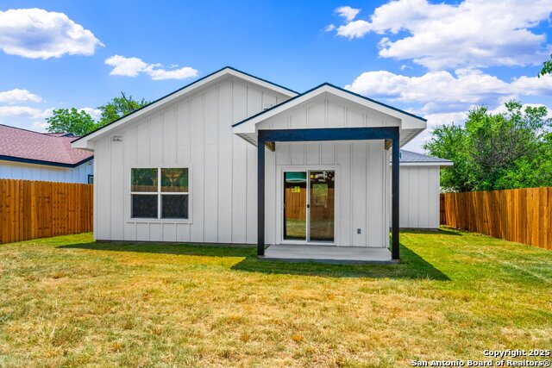
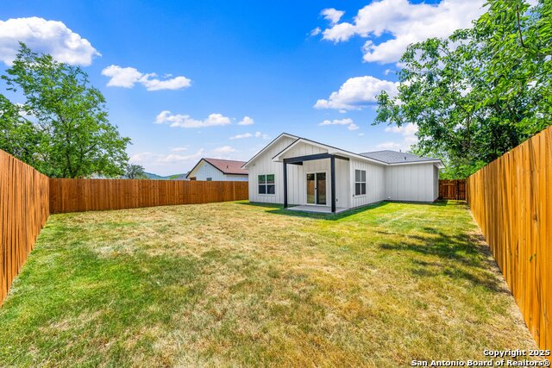
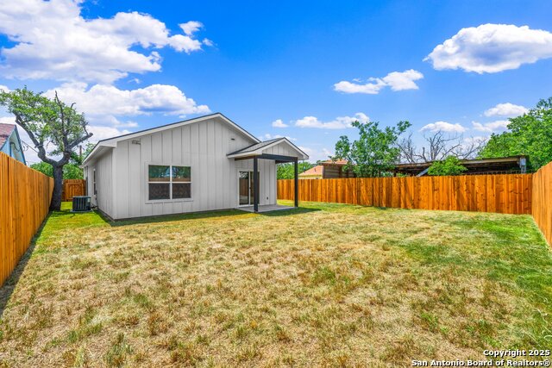
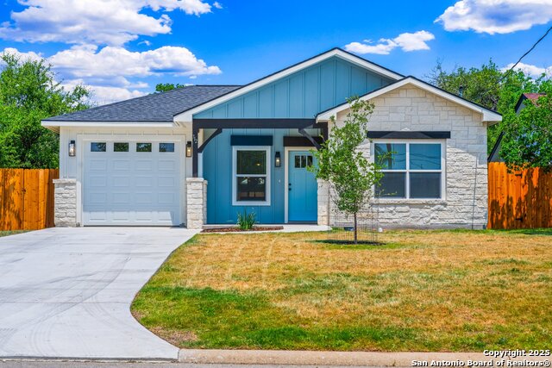
- MLS#: 1870914 ( Single Residential )
- Street Address: 712 Gilmer
- Viewed: 5
- Price: $255,000
- Price sqft: $208
- Waterfront: No
- Year Built: 2024
- Bldg sqft: 1228
- Bedrooms: 3
- Total Baths: 2
- Full Baths: 2
- Garage / Parking Spaces: 1
- Days On Market: 40
- Additional Information
- County: KERR
- City: Kerrville
- Zipcode: 78028
- Subdivision: Ja Tivy
- District: Kerrville.
- Elementary School: Tom Daniels
- Middle School: BT Wilson
- High School: Tivy
- Provided by: Fore Premier Properties
- Contact: Laura Fore
- (830) 459-4000

- DMCA Notice
-
DescriptionNewly constructed 3 bedroom, 2 bathroom home situated on a 0.24 acre lot in Kerrville. This single story residence offers 1,228 square feet of living space with a functional open concept floor plan. The kitchen features granite countertops, Whirlpool stainless steel appliances, and opens to the main living area, which includes decorative wood ceiling beams. The primary bedroom includes an en suite bathroom and dual closets. Two additional bedrooms provide flexibility for guest accommodations or home office use. Utility room located inside for added convenience. Exterior features include a fenced backyard, ideal for outdoor activities or pets. Located near schools and less than 2 miles from downtown Kerrville, with easy access to shopping, dining, and community amenities. Available exclusively to qualified first time homebuyers and subject to an affordability deed restriction.
Features
Possible Terms
- Conventional
- FHA
- VA
- TX Vet
- Cash
- Other
Air Conditioning
- One Central
Block
- 50
Builder Name
- HABITAT FOR HUMANITY/KERR
Construction
- New
Contract
- Exclusive Right To Sell
Days On Market
- 40
Dom
- 40
Elementary School
- Tom Daniels
Exterior Features
- Stucco
- Rock/Stone Veneer
Fireplace
- Not Applicable
Floor
- Carpeting
- Vinyl
Foundation
- Slab
Garage Parking
- One Car Garage
- Attached
Heating
- Central
Heating Fuel
- Electric
High School
- Tivy
Home Owners Association Mandatory
- None
Inclusions
- Washer
- Dryer
- Self-Cleaning Oven
- Stove/Range
- Electric Water Heater
Instdir
- From San Antonio: Take I-10 W to exit 508 in Kerrville
- take TX-16 S
- turn left on TX-534 Loop S
- sharp right on Cypress Creek Rd/Tivy St
- continue straight at traffic circle onto Tivy St
- turn left on 3rd St
- turn right on Gilmer St
- home is on the right
Interior Features
- One Living Area
- Island Kitchen
- Laundry in Garage
- Attic - Access only
Kitchen Length
- 12
Legal Desc Lot
- 23
Legal Description
- Ja Tivy Addn Blk 50 Lot 23 Acres 0.0000
Middle School
- BT Wilson
Neighborhood Amenities
- None
Occupancy
- Vacant
Owner Lrealreb
- No
Ph To Show
- 800.746.9464
Possession
- Closing/Funding
Property Type
- Single Residential
Roof
- Composition
School District
- Kerrville.
Source Sqft
- Appraiser
Style
- One Story
- Traditional
Total Tax
- 3390
Water/Sewer
- City
Window Coverings
- None Remain
Year Built
- 2024
Property Location and Similar Properties


