
- Michaela Aden, ABR,MRP,PSA,REALTOR ®,e-PRO
- Premier Realty Group
- Mobile: 210.859.3251
- Mobile: 210.859.3251
- Mobile: 210.859.3251
- michaela3251@gmail.com
Property Photos
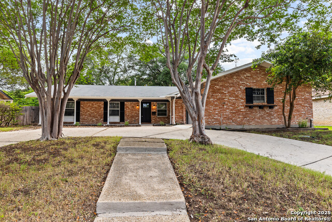

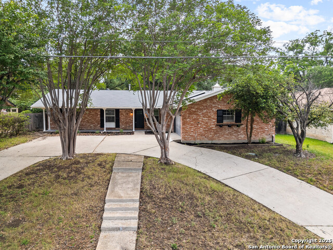
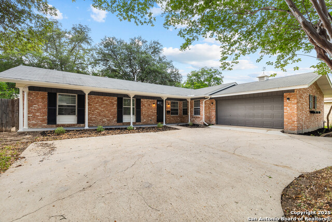
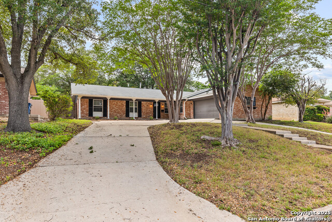
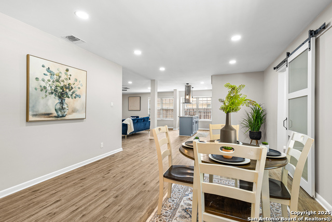
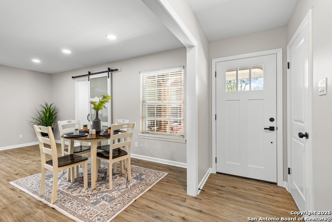
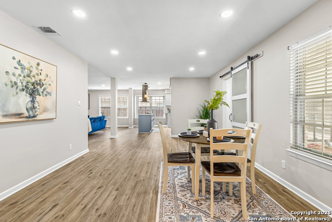
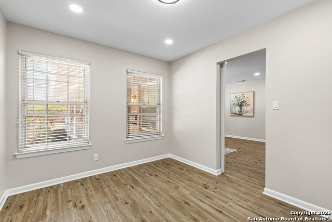
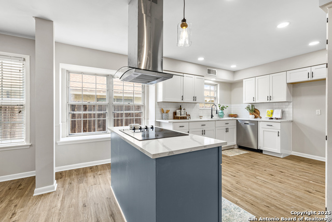
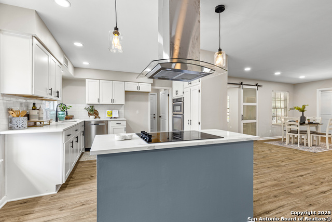
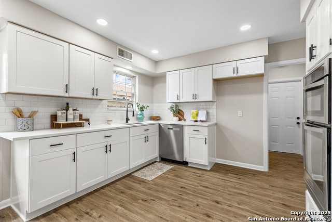
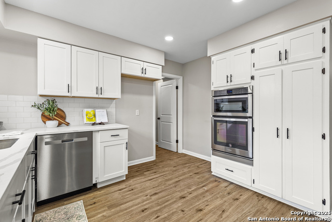
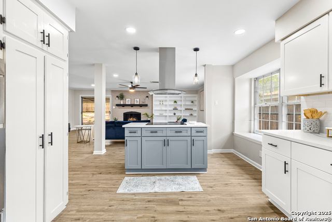
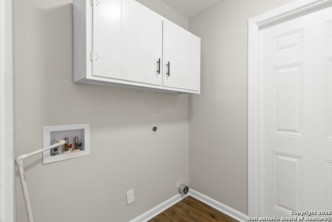
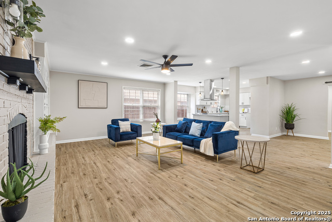
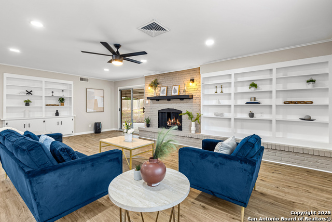
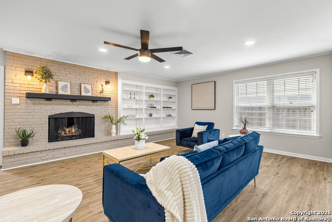
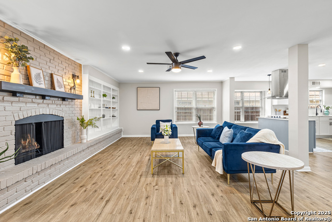
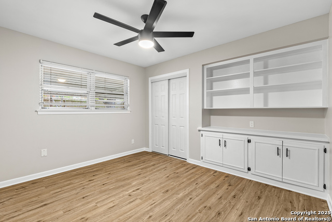
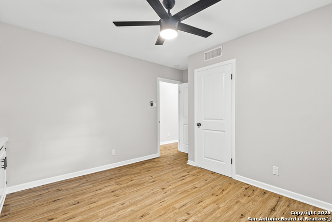
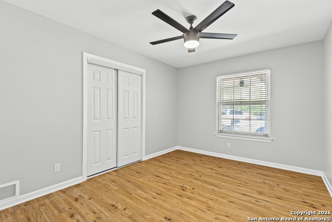
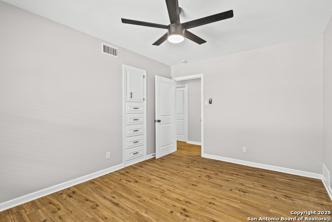
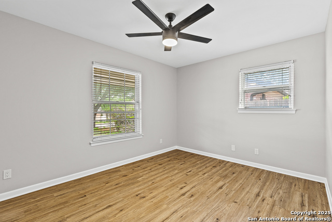
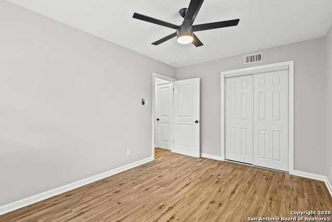
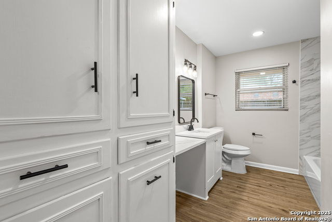
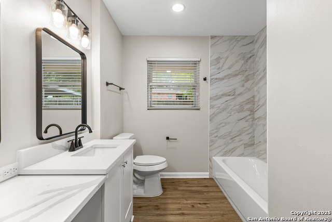
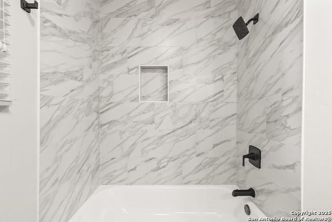
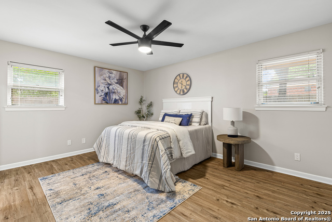
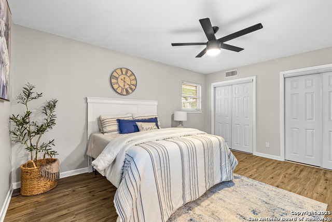
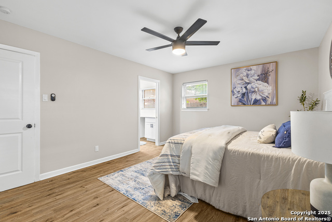
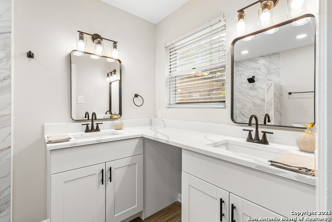
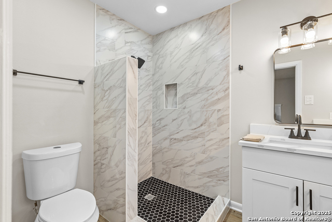
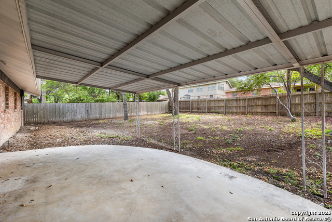
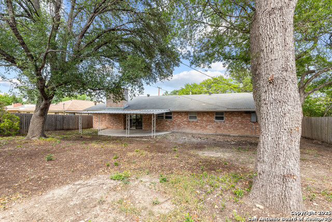
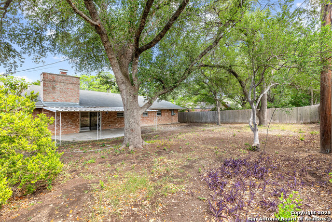
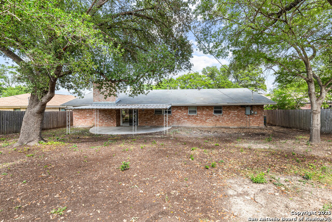
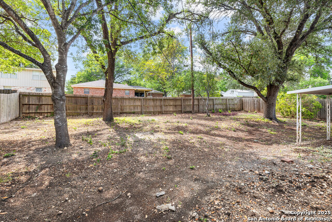
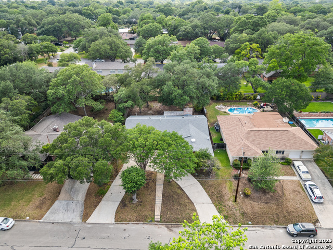
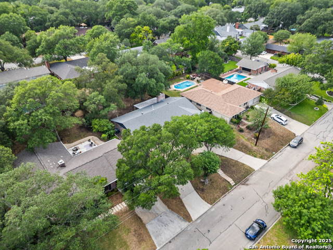
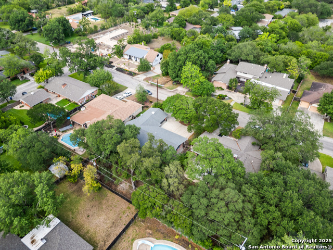
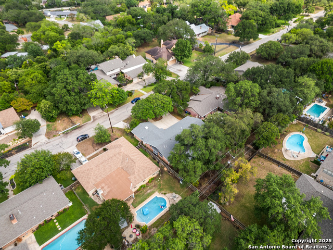
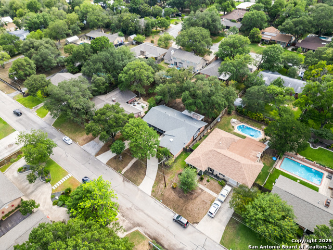
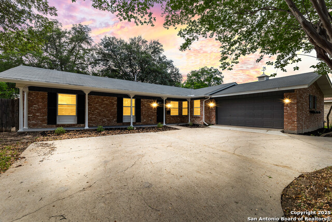
- MLS#: 1870825 ( Single Residential )
- Street Address: 371 Pike
- Viewed: 2
- Price: $580,000
- Price sqft: $261
- Waterfront: No
- Year Built: 1963
- Bldg sqft: 2226
- Bedrooms: 4
- Total Baths: 2
- Full Baths: 2
- Garage / Parking Spaces: 2
- Days On Market: 45
- Additional Information
- County: BEXAR
- City: San Antonio
- Zipcode: 78209
- Subdivision: Northwood
- Elementary School: Call District
- Middle School: Call District
- High School: Call District
- Provided by: Barlowe Daly Realty
- Contact: Najla Davis
- (210) 744-0593

- DMCA Notice
-
DescriptionStep into this stunningly renovated 4 bedroom, 2 bath home in the highly sought after Northwood neighborhood. Designed with modern living in mind, this property features a brand new open concept floor plan that seamlessly blends style and function. Highlights include: * Spacious Open Layout Creating a flowing, light filled space perfect for entertaining and everyday life. Gourmet Kitchen Anchored by a large center island, the kitchen boasts quartz countertops, brand new cabinets, stylish backsplash, and stainless steel appliances. Updated Systems Enjoy peace of mind with a newer roof, updated electrical, leveled foundation and repiped sewer lines. Chic Finishes Modern lighting, luxury vinyl plank flooring, and designer touches throughout. Beautiful Lot Nestled on a 0.27 acre lot with mature trees and a U shaped driveway, offering both curb appeal and functionality. Don't miss out book your private tour today!
Features
Possible Terms
- Conventional
- FHA
- VA
- Cash
Air Conditioning
- One Central
Apprx Age
- 62
Builder Name
- UNKNOWN
Construction
- Pre-Owned
Contract
- Exclusive Right To Sell
Days On Market
- 41
Currently Being Leased
- No
Dom
- 41
Elementary School
- Call District
Exterior Features
- Brick
Fireplace
- Not Applicable
Floor
- Vinyl
Foundation
- Slab
Garage Parking
- Two Car Garage
Heating
- Central
Heating Fuel
- Electric
High School
- Call District
Home Owners Association Mandatory
- None
Inclusions
- Ceiling Fans
- Built-In Oven
- Stove/Range
- Refrigerator
- Disposal
Instdir
- Turn Right on Pike Rd
- 371 Pike Rd
Interior Features
- Two Living Area
- Island Kitchen
- Study/Library
- Open Floor Plan
Kitchen Length
- 15
Legal Desc Lot
- 14
Legal Description
- Ncb 13258 Blk 8 Lot 14
Middle School
- Call District
Neighborhood Amenities
- Other - See Remarks
Occupancy
- Vacant
Owner Lrealreb
- No
Ph To Show
- 210-222-2227
Possession
- Closing/Funding
Property Type
- Single Residential
Recent Rehab
- Yes
Roof
- Wood Shingle/Shake
Source Sqft
- Appsl Dist
Style
- One Story
Total Tax
- 11240.08
Water/Sewer
- City
Window Coverings
- All Remain
Year Built
- 1963
Property Location and Similar Properties


