
- Michaela Aden, ABR,MRP,PSA,REALTOR ®,e-PRO
- Premier Realty Group
- Mobile: 210.859.3251
- Mobile: 210.859.3251
- Mobile: 210.859.3251
- michaela3251@gmail.com
Property Photos
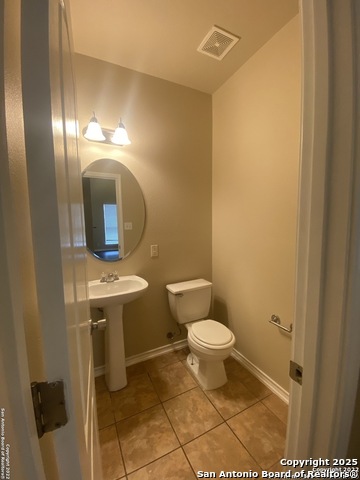

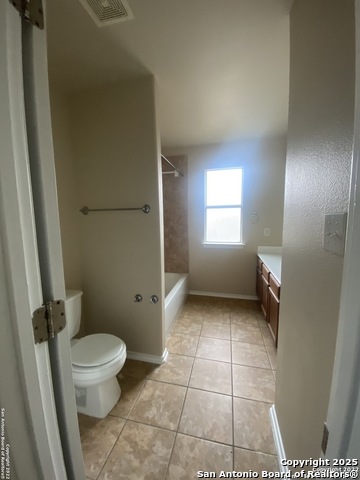
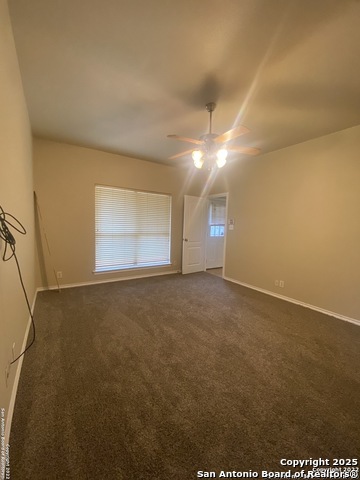
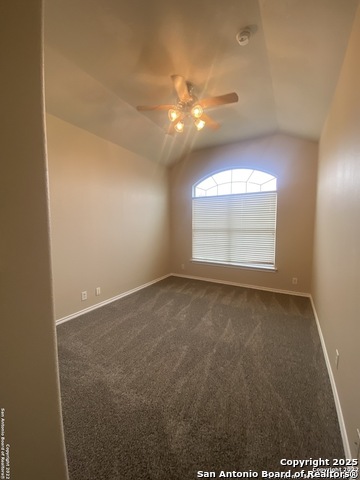
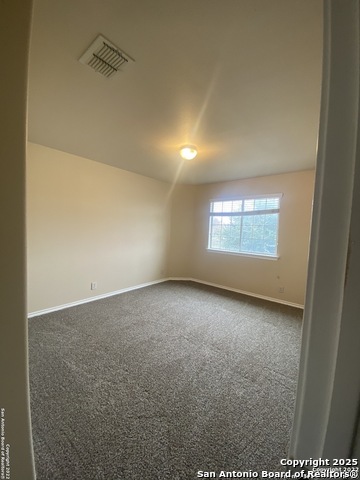
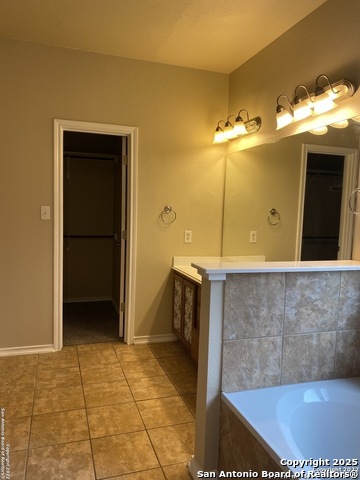
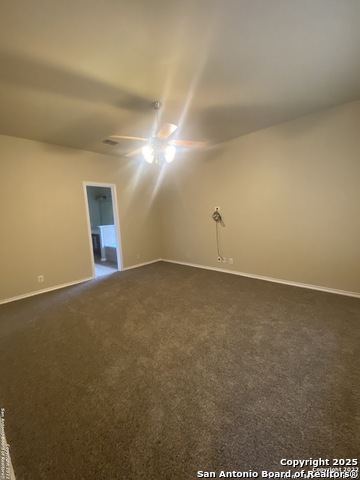
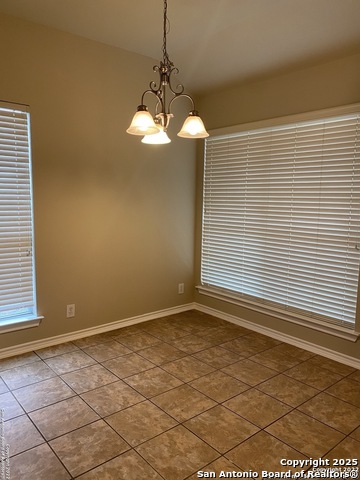
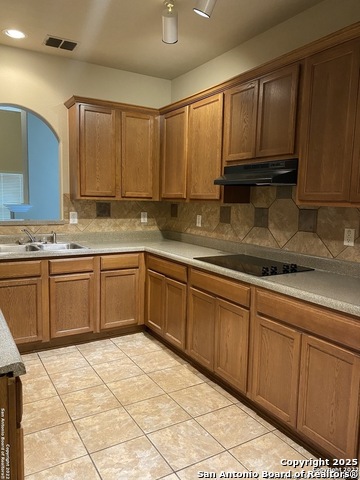
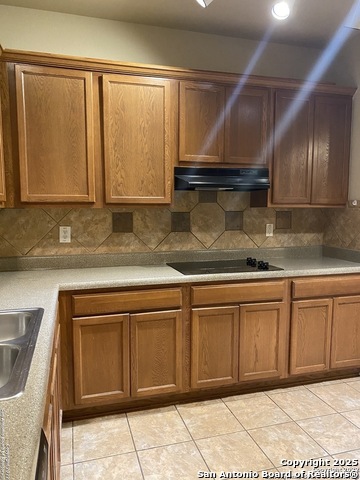
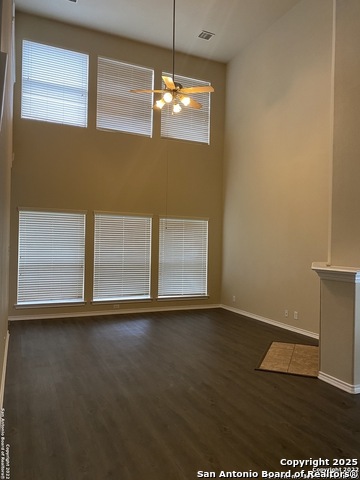

- MLS#: 1870655 ( Residential Rental )
- Street Address: 8903 Ramelle
- Viewed: 75
- Price: $1,895
- Price sqft: $1
- Waterfront: No
- Year Built: 2006
- Bldg sqft: 2319
- Bedrooms: 4
- Total Baths: 3
- Full Baths: 2
- 1/2 Baths: 1
- Days On Market: 77
- Additional Information
- County: BEXAR
- City: San Antonio
- Zipcode: 78250
- Subdivision: Timberwilde
- District: Northside
- Elementary School: Timberwilde
- Middle School: Connley
- High School: Warren
- Provided by: Red Wagon Properties
- Contact: Joseph Rothrock
- (210) 643-2147

- DMCA Notice
-
DescriptionWelcome home! Perfectly situated on a desirable corner lot directly across from the local elementary school, offering both convenience and peace of mind for families. This delightful 4 bedroom, 2 bathroom residence is thoughtfully designed to provide comfort and style, making it an ideal choice for those seeking a harmonious blend of functionality and aesthetic appeal. Step inside to discover the inviting main living area, where high ceilings create an airy, open atmosphere. Gather around the wonderful fireplace for cozy evenings with loved ones or enjoy hosting guests in this welcoming space. The well appointed kitchen features a sleek smooth cooktop and a built in oven, perfect for preparing family meals or entertaining friends. The master suite is conveniently located downstairs, offering privacy and easy access. Upstairs, you will find three additional bedrooms, along with a versatile game room that provides ample space for play or relaxation. Outside, the covered back patio invites you to unwind and enjoy the serene backyard setting, perfect for barbecues, outdoor dining, or simply soaking up the sunshine. This charming home combines practicality with elegance, making it an exceptional opportunity for those ready to embrace comfortable family living. Small pets welcome.
Features
Accessibility
- First Floor Bath
- First Floor Bedroom
Air Conditioning
- One Central
Application Fee
- 65
Application Form
- ONLINE
Apply At
- REDWAGONPROPERTIES.COM
Apprx Age
- 19
Cleaning Deposit
- 475
Common Area Amenities
- Playground
Days On Market
- 75
Dom
- 75
Elementary School
- Timberwilde
Exterior Features
- Brick
- 4 Sides Masonry
- Cement Fiber
Fireplace
- Not Applicable
Flooring
- Carpeting
- Ceramic Tile
Foundation
- Slab
Garage Parking
- Two Car Garage
Heating
- Central
Heating Fuel
- Electric
High School
- Warren
Inclusions
- Ceiling Fans
- Chandelier
- Washer Connection
- Dryer Connection
- Cook Top
- Built-In Oven
- Microwave Oven
- Disposal
- Dishwasher
- Smoke Alarm
- Electric Water Heater
- Smooth Cooktop
Instdir
- Bandera
- W on Grissom
- R on Timber Path to Ramelle Cove on Left
Interior Features
- Two Living Area
- Separate Dining Room
- Two Eating Areas
- Game Room
- Utility Room Inside
- Secondary Bedroom Down
- High Ceilings
- Open Floor Plan
- Cable TV Available
- High Speed Internet
Legal Description
- Ncb 15905 Blk 2 Lot17"Timber Path Park" Plat 9566/171
Max Num Of Months
- 24
Middle School
- Connley
Min Num Of Months
- 12
Miscellaneous
- Broker-Manager
Occupancy
- Tenant
Owner Lrealreb
- No
Personal Checks Accepted
- No
Ph To Show
- 2102222227
Property Type
- Residential Rental
Recent Rehab
- Yes
Restrictions
- Smoking Outside Only
Roof
- Composition
Salerent
- For Rent
School District
- Northside
Section 8 Qualified
- No
Security Deposit
- 1900
Source Sqft
- Appsl Dist
Style
- Two Story
Tenant Pays
- Gas/Electric
- Water/Sewer
- Renters Insurance Required
Views
- 75
Water/Sewer
- Water System
Window Coverings
- Some Remain
Year Built
- 2006
Property Location and Similar Properties


