
- Michaela Aden, ABR,MRP,PSA,REALTOR ®,e-PRO
- Premier Realty Group
- Mobile: 210.859.3251
- Mobile: 210.859.3251
- Mobile: 210.859.3251
- michaela3251@gmail.com
Property Photos
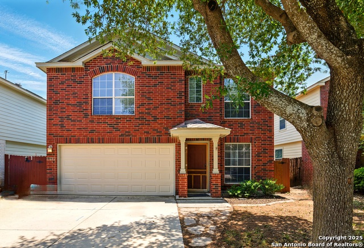

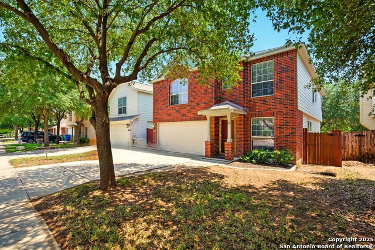
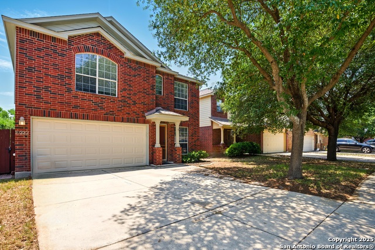
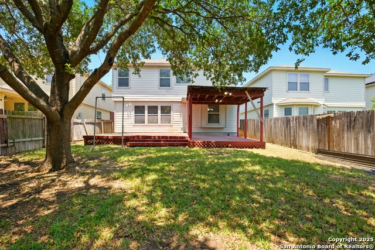
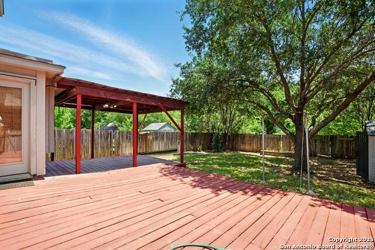
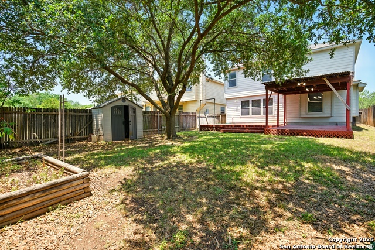
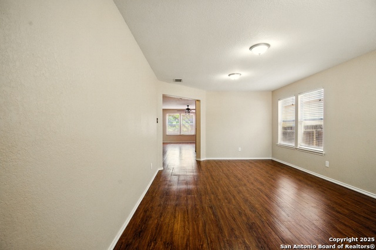
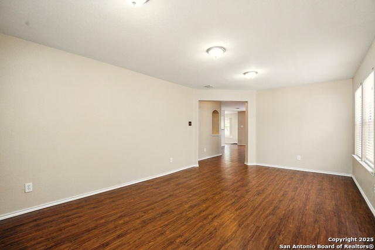
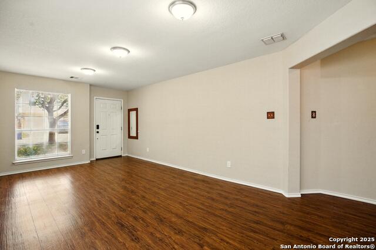
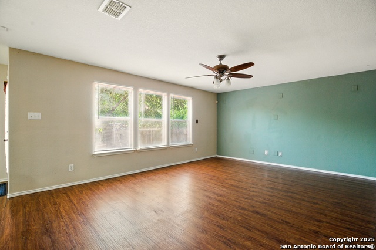
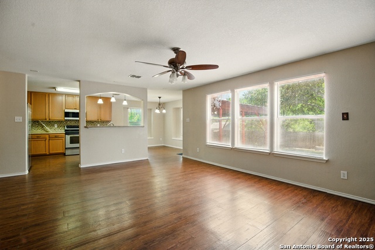
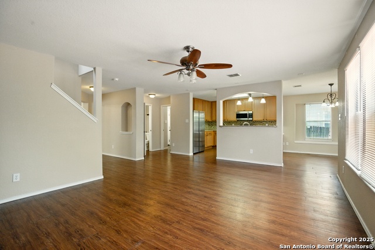
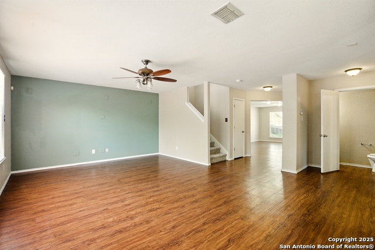
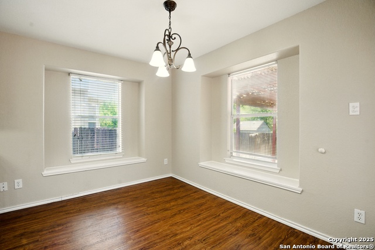
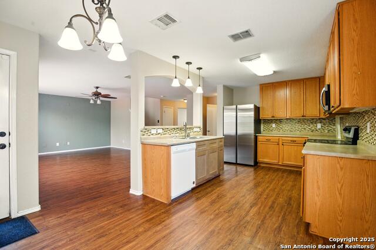
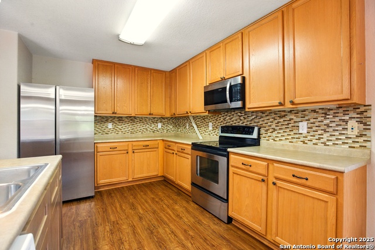
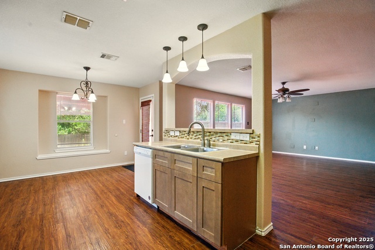
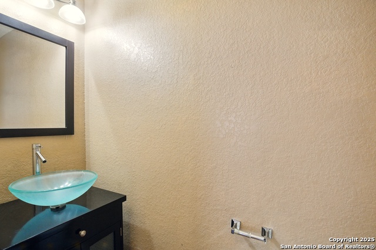
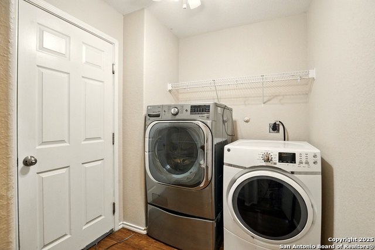
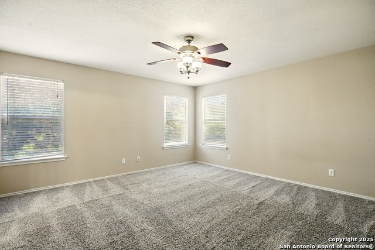
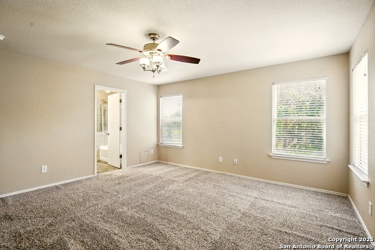
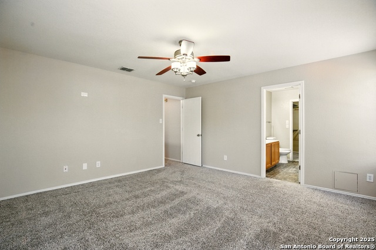
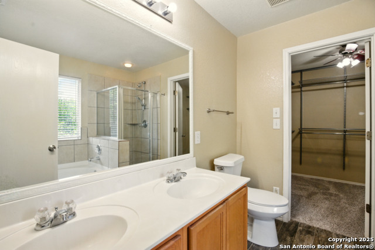
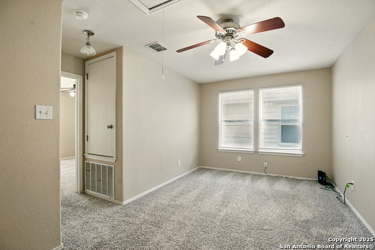
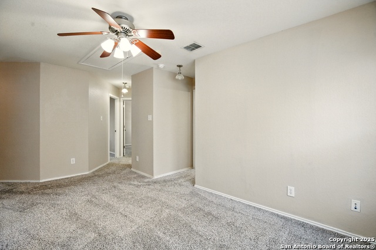
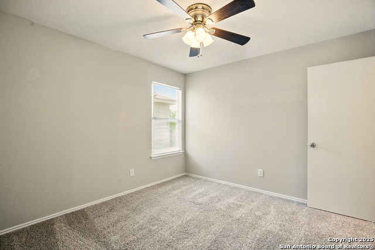
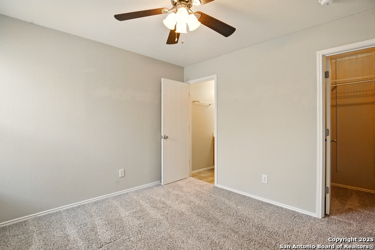
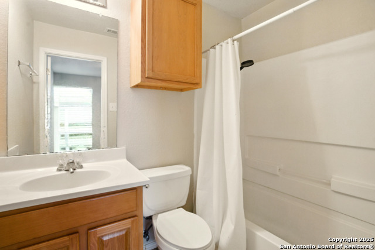
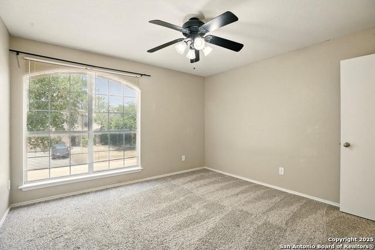
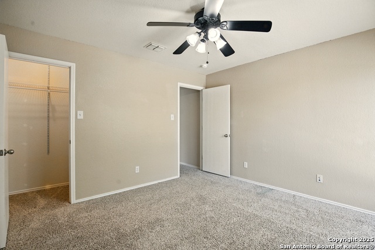
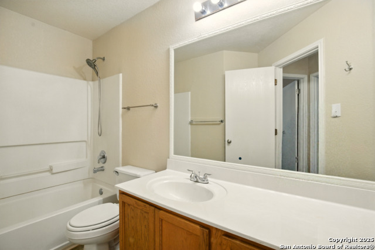
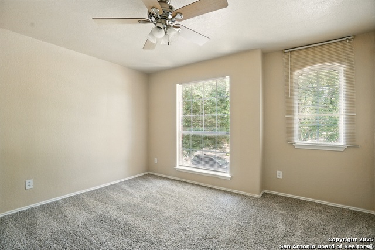
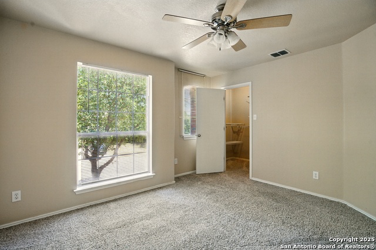
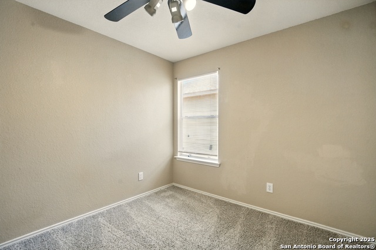
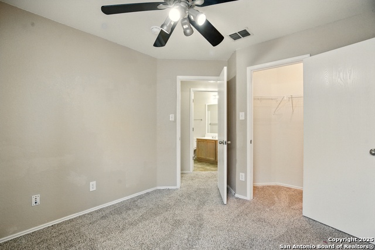
- MLS#: 1870483 ( Single Residential )
- Street Address: 10222 Roseangel
- Viewed: 81
- Price: $340,000
- Price sqft: $136
- Waterfront: No
- Year Built: 2005
- Bldg sqft: 2494
- Bedrooms: 5
- Total Baths: 4
- Full Baths: 3
- 1/2 Baths: 1
- Garage / Parking Spaces: 2
- Days On Market: 101
- Additional Information
- County: BEXAR
- City: Helotes
- Zipcode: 78023
- Subdivision: Laurel Canyon
- District: Northside
- Elementary School: Charles Kuentz
- Middle School: Jefferson Jr
- High School: O'Connor
- Provided by: Epique Realty LLC
- Contact: Leah Pearson
- (210) 310-6503

- DMCA Notice
-
Description(Also listed for rent a great opportunity whether you're looking to buy or lease!) Welcome to this spacious move in ready 5 bedroom, 3.5 bath home located on a greenbelt lot in the desirable Laurel Canyon subdivision of Helotes. Home features new range hood, dishwasher, and refrigerator. Also has new solar panels for enhanced energy efficiency. Spacious layout includes 2 living areas and 2 dining areas downstairs, as well as a second living area upstairs. Outdoor features include a welcoming covered back porch, extended patio and nicely sized backyard backing up to a beautiful green belt, ideal for entertaining. Community amenities include a park, pool, walking trails, playground, BBQ grills, picnic areas, and volleyball court. Conveniently located near top rated NISD schools, shopping, dining, and major highways.
Features
Possible Terms
- Conventional
- FHA
- VA
- Cash
Air Conditioning
- One Central
Apprx Age
- 20
Block
- 14
Builder Name
- Armadillo
Construction
- Pre-Owned
Contract
- Exclusive Right To Sell
Days On Market
- 185
Currently Being Leased
- No
Dom
- 43
Elementary School
- Charles Kuentz
Energy Efficiency
- Double Pane Windows
- Ceiling Fans
Exterior Features
- Brick
Fireplace
- Not Applicable
Floor
- Carpeting
- Vinyl
Foundation
- Slab
Garage Parking
- Two Car Garage
Green Features
- Solar Panels
Heating
- Central
Heating Fuel
- Electric
High School
- O'Connor
Home Owners Association Fee
- 113
Home Owners Association Frequency
- Quarterly
Home Owners Association Mandatory
- Mandatory
Home Owners Association Name
- LAUREL CANYON
Inclusions
- Ceiling Fans
- Washer Connection
- Dryer Connection
- Built-In Oven
- Microwave Oven
- Stove/Range
- Refrigerator
- Dishwasher
- Electric Water Heater
- Garage Door Opener
- City Garbage service
Instdir
- Head southwest on TX-1604 Loop W
- Take the exit toward Braun Rd/New Guilbeau Rd
- Use the right lane to continue on W Loop 1604 N
- right onto Braun Rd
- Turn right onto Alyssum Field
- right onto Marot Fields. Turn right onto Roseangel Ln
- home on the right
Interior Features
- Two Living Area
- Liv/Din Combo
- Two Eating Areas
- Breakfast Bar
- Game Room
- Utility Room Inside
- All Bedrooms Upstairs
- High Speed Internet
- Laundry Room
- Walk in Closets
Kitchen Length
- 22
Legal Desc Lot
- 23
Legal Description
- Ncb 15663 Blk 14 Lot 23 Laurel Canyon Subd Ut-1 9564/143-148
Lot Description
- On Greenbelt
Lot Improvements
- Street Paved
- Curbs
- Street Gutters
- Sidewalks
Middle School
- Jefferson Jr High
Multiple HOA
- No
Neighborhood Amenities
- Pool
- Park/Playground
- BBQ/Grill
- Basketball Court
- Volleyball Court
Occupancy
- Vacant
Owner Lrealreb
- No
Ph To Show
- 210.222.2227
Possession
- Closing/Funding
Property Type
- Single Residential
Roof
- Composition
School District
- Northside
Source Sqft
- Appsl Dist
Style
- Two Story
Total Tax
- 7626.45
Views
- 81
Water/Sewer
- Water System
- Sewer System
Window Coverings
- None Remain
Year Built
- 2005
Property Location and Similar Properties


