
- Michaela Aden, ABR,MRP,PSA,REALTOR ®,e-PRO
- Premier Realty Group
- Mobile: 210.859.3251
- Mobile: 210.859.3251
- Mobile: 210.859.3251
- michaela3251@gmail.com
Property Photos
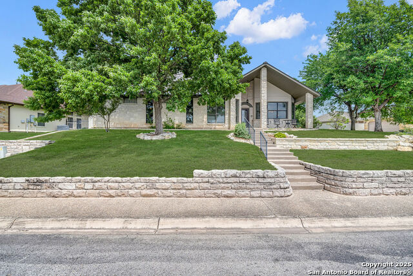

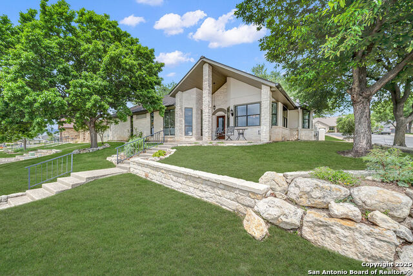
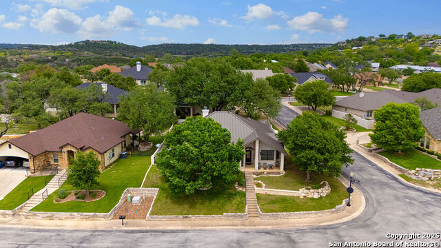
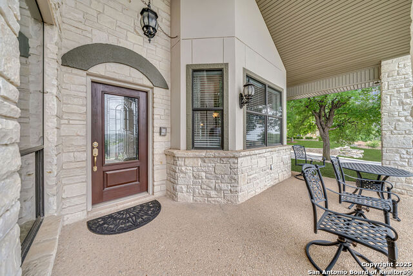
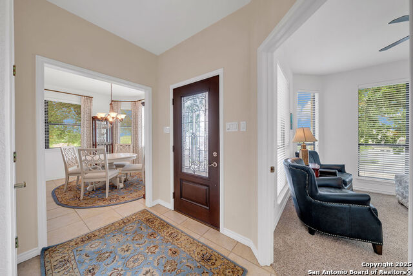
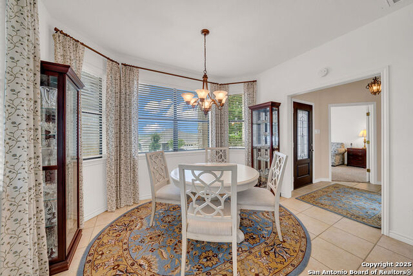


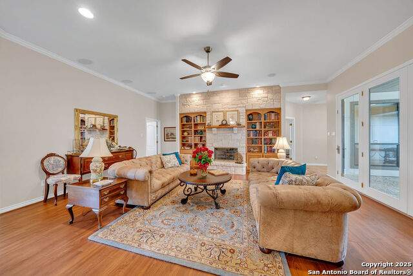
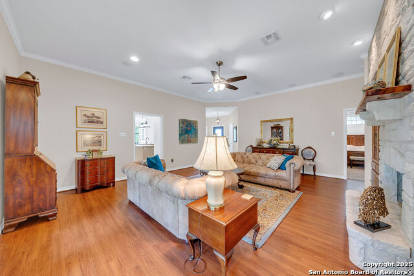
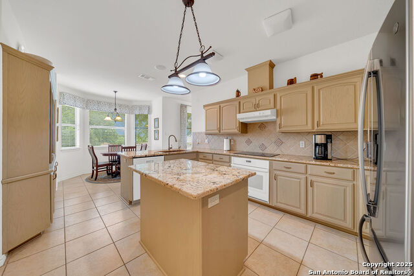
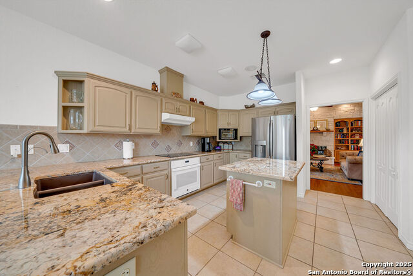
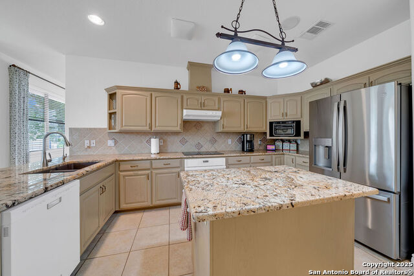
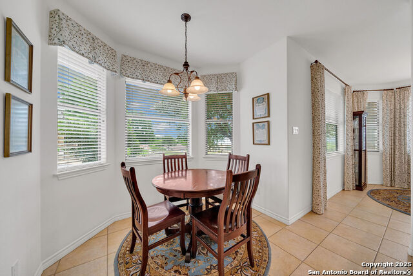
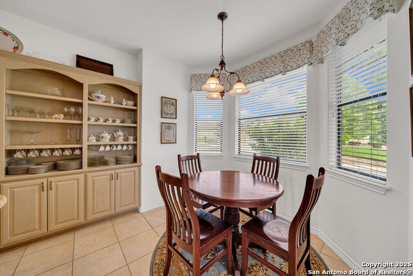
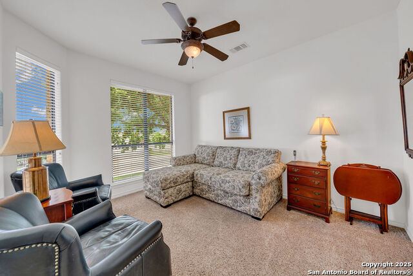
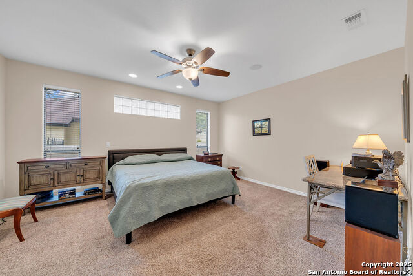
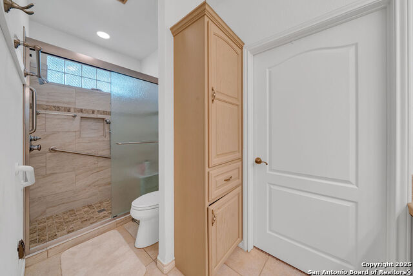
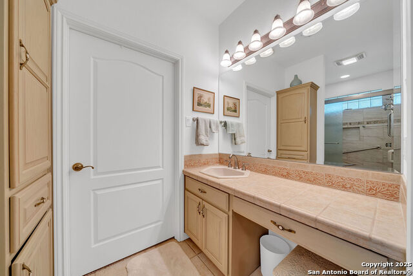
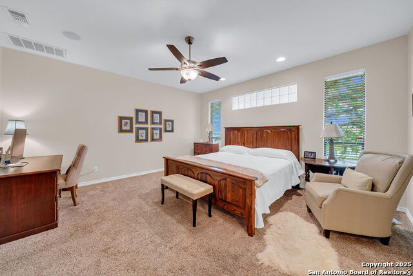
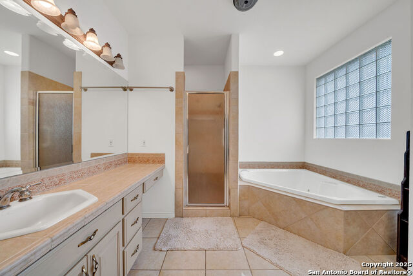
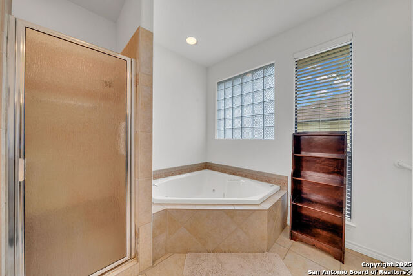

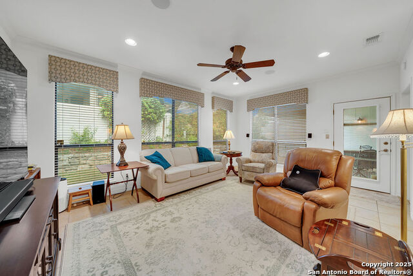


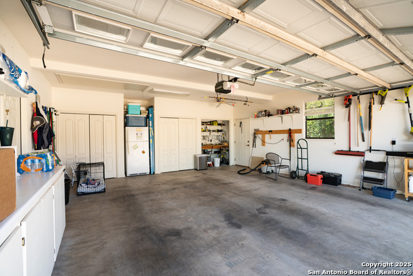
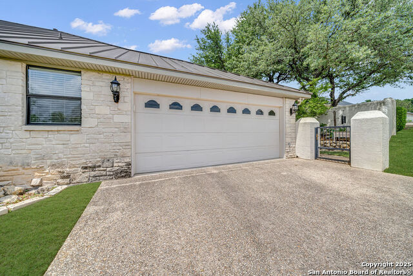
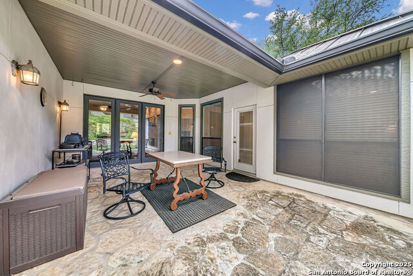
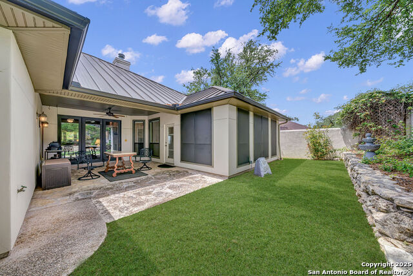


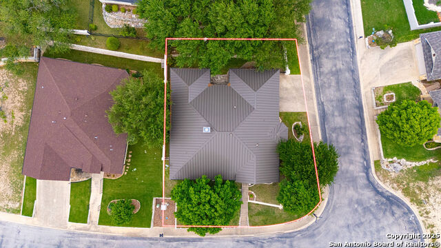
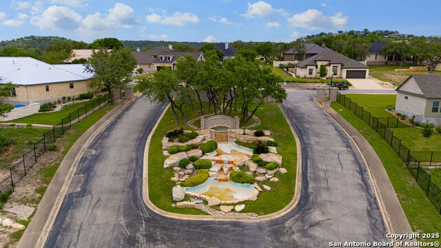
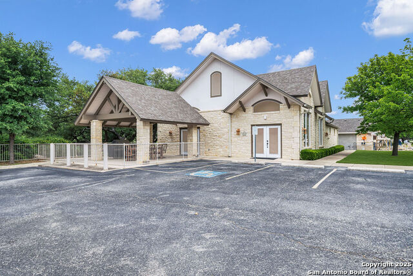
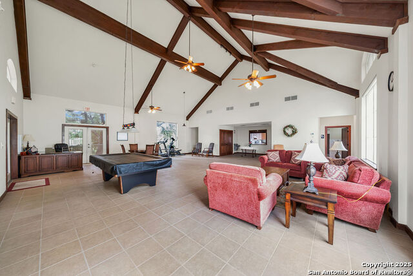

- MLS#: 1870388 ( Single Residential )
- Street Address: 1804 Athens Ave
- Viewed: 41
- Price: $599,999
- Price sqft: $232
- Waterfront: No
- Year Built: 2002
- Bldg sqft: 2590
- Bedrooms: 3
- Total Baths: 3
- Full Baths: 2
- 1/2 Baths: 1
- Garage / Parking Spaces: 2
- Days On Market: 234
- Additional Information
- County: KERR
- City: Kerrville
- Zipcode: 78028
- Subdivision: The Meridian
- District: Kerrville.
- Elementary School: Tally
- Middle School: Peterson
- High School: Tivy
- Provided by: Fore Premier Properties
- Contact: MaKyla Carrillo
- (830) 377-9829

- DMCA Notice
-
DescriptionWelcome to this beautifully maintained 3 bed, 2.5 bath home in the sought after MERIDIAN subdivision that blends comfort, functionality, and thoughtful design. Featuring two spacious primary suites with walk in closets one with a remodeled walk in shower, the other with a jetted tub/shower this home offers true relaxation. The updated kitchen boasts new granite countertops, modern appliances, and flows into both dining and breakfast areas. The living room features a brick gas fireplace, custom built ins, and high ceilings. A second living space, currently a media room, is perfect as an office or flex room. Designed with accessibility in mind, doorways and key areas are walker friendly for easy movement. Additional highlights include a durable metal roof, ample storage, and a lush backyard with a covered patio and stucco privacy wall ideal for entertaining. Enjoy peaceful views of rolling green hills from the front porch. Modern updates and timeless charm make this home a must see!
Features
Possible Terms
- Conventional
- FHA
- VA
- Cash
Accessibility
- Other
Air Conditioning
- One Central
Apprx Age
- 23
Builder Name
- UNK
Construction
- Pre-Owned
Contract
- Exclusive Right To Sell
Days On Market
- 227
Dom
- 227
Elementary School
- Tally
Exterior Features
- Stucco
- Rock/Stone Veneer
Fireplace
- One
- Living Room
- Gas
Floor
- Carpeting
- Ceramic Tile
- Wood
Foundation
- Slab
Garage Parking
- Two Car Garage
Heating
- Central
Heating Fuel
- Electric
High School
- Tivy
Home Owners Association Fee
- 75
Home Owners Association Frequency
- Monthly
Home Owners Association Mandatory
- Mandatory
Home Owners Association Name
- THE MERIDIAN
Inclusions
- Ceiling Fans
- Washer Connection
- Dryer Connection
- Self-Cleaning Oven
- Stove/Range
- Refrigerator
- Dishwasher
- Water Softener (owned)
- Gas Water Heater
Instdir
- To get from the Kerrville Walmart Supercenter to 1804 Athens Ave
- start by exiting the Walmart parking lot onto Junction Hwy (US-290 E). Then
- turn left onto Sidney Baker St (US-87 N). After that
- make a right onto Athens Ave. 1804 on the left (corner)
Interior Features
- Separate Dining Room
- Island Kitchen
- Breakfast Bar
- Media Room
- Utility Room Inside
- Cable TV Available
- High Speed Internet
- All Bedrooms Downstairs
- Walk in Closets
- Attic - Access only
Kitchen Length
- 12
Legal Desc Lot
- 97
Legal Description
- THE MERIDIAN LOT 97
Middle School
- Peterson
Multiple HOA
- No
Neighborhood Amenities
- Clubhouse
Owner Lrealreb
- No
Ph To Show
- 8303779829
Possession
- Closing/Funding
Property Type
- Single Residential
Roof
- Metal
School District
- Kerrville.
Source Sqft
- Appsl Dist
Style
- One Story
- Traditional
Total Tax
- 10546.68
Views
- 41
Water/Sewer
- City
Window Coverings
- Some Remain
Year Built
- 2002
Property Location and Similar Properties


