
- Michaela Aden, ABR,MRP,PSA,REALTOR ®,e-PRO
- Premier Realty Group
- Mobile: 210.859.3251
- Mobile: 210.859.3251
- Mobile: 210.859.3251
- michaela3251@gmail.com
Property Photos
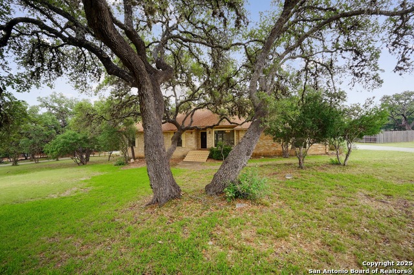

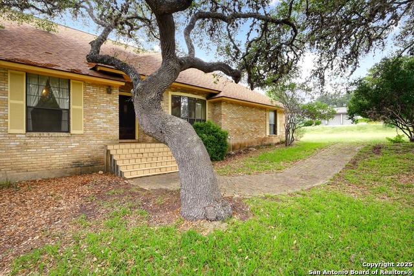
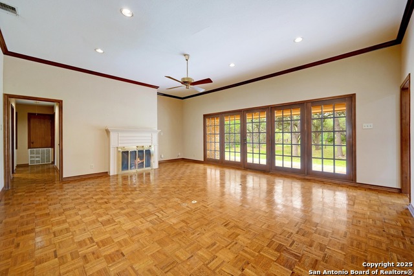
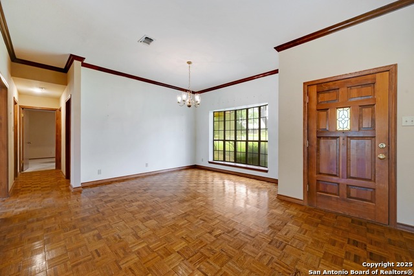
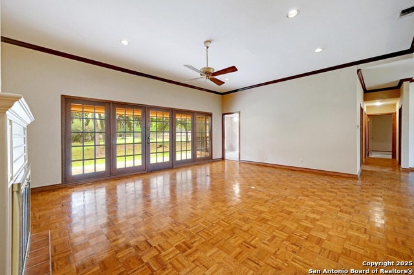
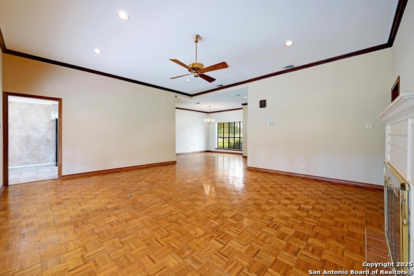
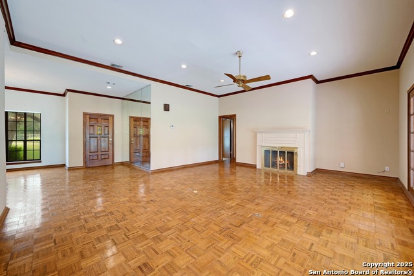
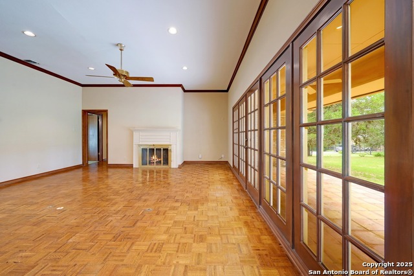
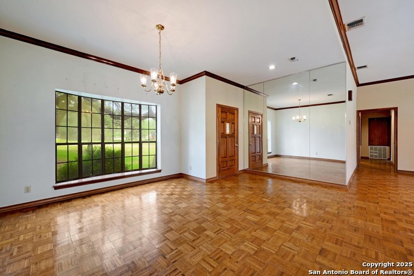
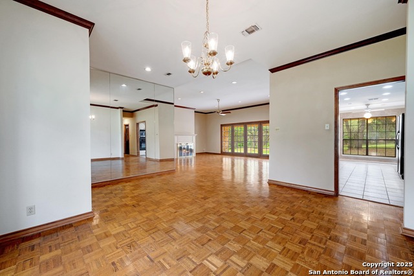
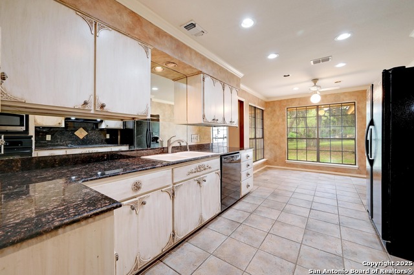
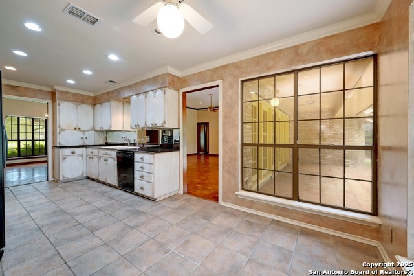
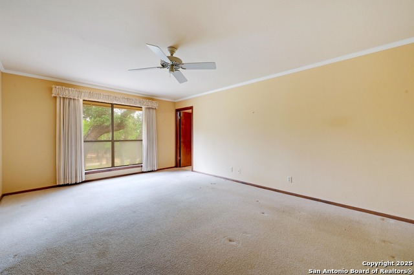
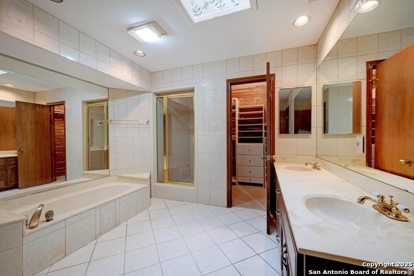
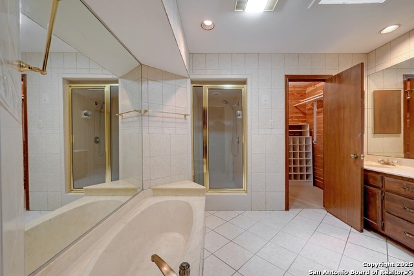
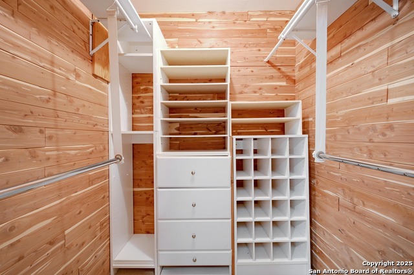
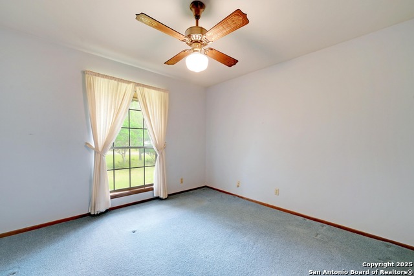
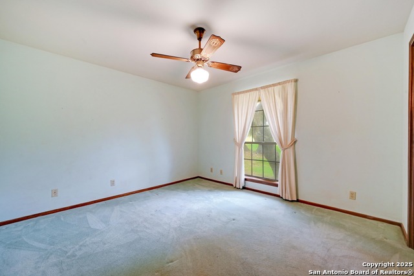
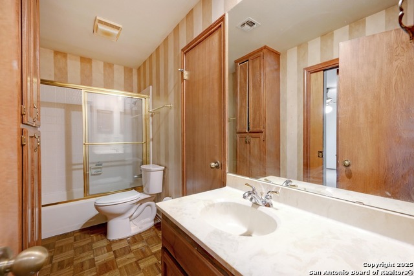
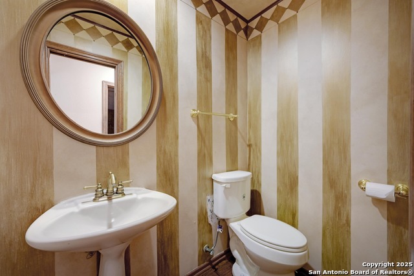
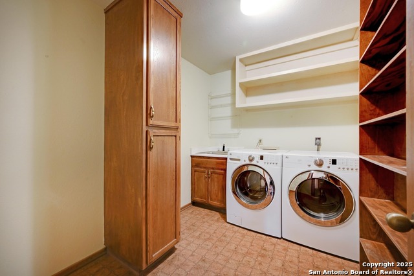
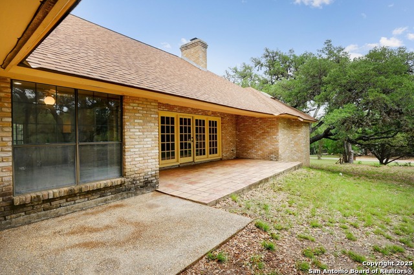
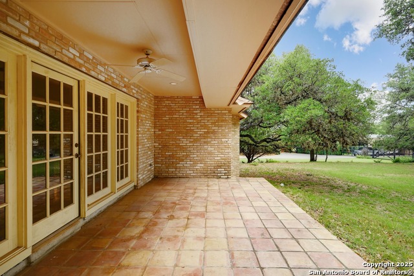
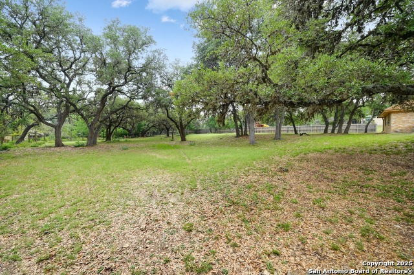
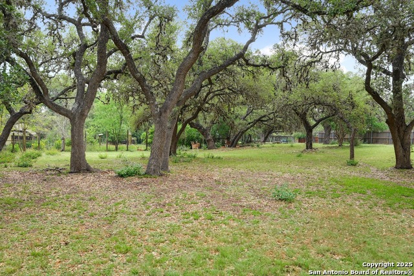
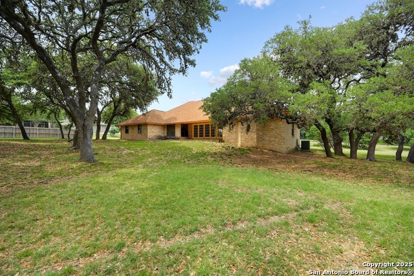
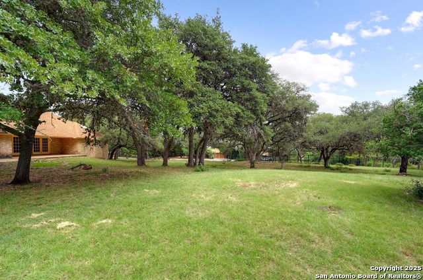
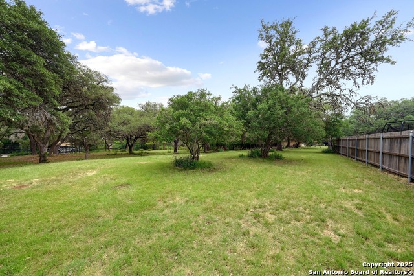
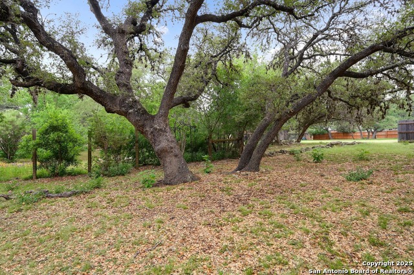
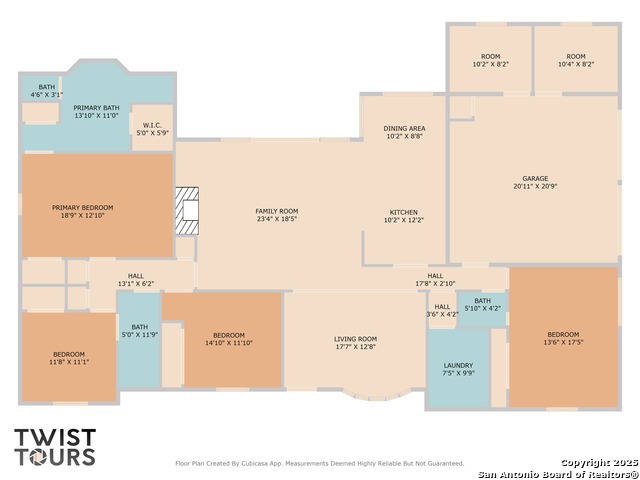






- MLS#: 1869952 ( Single Residential )
- Street Address: 29241 Seabiscuit
- Viewed: 19
- Price: $569,000
- Price sqft: $240
- Waterfront: No
- Year Built: 1983
- Bldg sqft: 2370
- Bedrooms: 4
- Total Baths: 3
- Full Baths: 2
- 1/2 Baths: 1
- Garage / Parking Spaces: 2
- Days On Market: 48
- Additional Information
- County: KENDALL
- City: Boerne
- Zipcode: 78015
- Subdivision: Fair Oaks Ranch
- District: Boerne
- Elementary School: Fair Oaks Ranch
- Middle School: Voss
- High School: Champion
- Provided by: Keller Williams Realty
- Contact: Scott Lehman
- (512) 626-2690

- DMCA Notice
-
DescriptionWelcome to 29241 Seabiscuit Drive, Fair Oaks Ranch Nestled in the prestigious, gated Raintree Woods community, this 2,370 sq ft home sits on a sprawling 0.97 acre lot adorned with mature live oak trees, offering unmatched privacy and tranquility. The expansive backyard provides ample space to create your dream oasis ideal for a pool, garden, or outdoor entertaining. This home boasts a spacious floor plan with 4 generous bedrooms, 2 full bathrooms, 1 half bathroom, and a bright living room with French doors showcasing stunning backyard views. The kitchen features granite countertops and flows into a cozy breakfast nook, ideal for morning coffee. The versatile front living area could double as a formal dining room and accommodate a large table, perfect for entertaining guests or hosting elegant dinners. The primary suite includes a cedar lined walk in closet, and recent upgrades to the roof, HVAC, and water heaters ensure peace of mind. Located off the I 10 corridor, Raintree Woods is across from the renowned Fair Oaks Country Club, offering optional membership for golf, tennis, swimming, and more. Enjoy easy access to top rated Boerne ISD schools, shopping, and dining, all within a peaceful, secure environment. Ready to personalize your dream home in this sought after neighborhood? Schedule a showing today to experience the charm and potential of this Fair Oaks Ranch gem!
Features
Possible Terms
- Conventional
- FHA
- VA
- Cash
Air Conditioning
- One Central
- One Window/Wall
Apprx Age
- 42
Block
- 100
Builder Name
- Unknown
Construction
- Pre-Owned
Contract
- Exclusive Right To Sell
Days On Market
- 45
Dom
- 45
Elementary School
- Fair Oaks Ranch
Exterior Features
- Brick
- 4 Sides Masonry
Fireplace
- One
- Family Room
- Wood Burning
Floor
- Carpeting
- Parquet
Foundation
- Slab
Garage Parking
- Two Car Garage
- Attached
- Side Entry
Heating
- Central
Heating Fuel
- Electric
High School
- Champion
Home Owners Association Fee
- 205
Home Owners Association Fee 2
- 110
Home Owners Association Frequency
- Annually
Home Owners Association Mandatory
- Mandatory
Home Owners Association Name
- FAIR OAKS RANCH HOA
Home Owners Association Name2
- RAINTREE WOODS HOA
Home Owners Association Payment Frequency 2
- Monthly
Inclusions
- Ceiling Fans
- Chandelier
- Cook Top
- Built-In Oven
- Microwave Oven
- Dishwasher
- Ice Maker Connection
- Electric Water Heater
Instdir
- From Boerne. Take I-10 E to Fair Oaks Pkwy. Turn left onto Fair Oaks Pkwy. Turn left onto Raintree Woods Dr
- followed by a left onto Seabiscuit Dr. Home will be on the left
- sign in yard.
Interior Features
- Two Living Area
Kitchen Length
- 10
Legal Desc Lot
- 76
Legal Description
- Cb 4708A Blk Lot 76
Middle School
- Voss Middle School
Multiple HOA
- Yes
Neighborhood Amenities
- Guarded Access
- Other - See Remarks
Owner Lrealreb
- No
Ph To Show
- 5126262690
Possession
- Closing/Funding
Property Type
- Single Residential
Roof
- Composition
School District
- Boerne
Source Sqft
- Appsl Dist
Style
- One Story
Total Tax
- 10375.15
Views
- 19
Virtual Tour Url
- https://29241seabiscuitdrive.mls.tours/u/
Water/Sewer
- Septic
Window Coverings
- None Remain
Year Built
- 1983
Property Location and Similar Properties


