
- Michaela Aden, ABR,MRP,PSA,REALTOR ®,e-PRO
- Premier Realty Group
- Mobile: 210.859.3251
- Mobile: 210.859.3251
- Mobile: 210.859.3251
- michaela3251@gmail.com
Property Photos
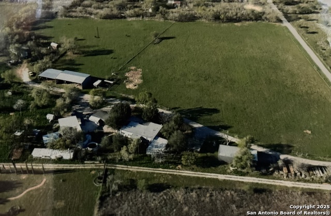

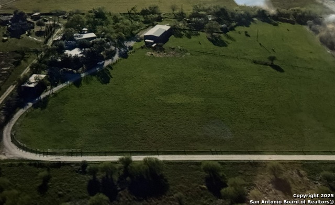
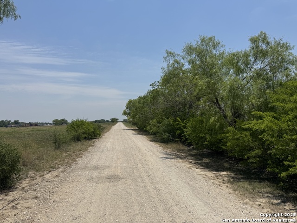
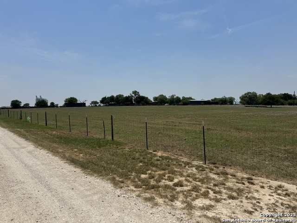
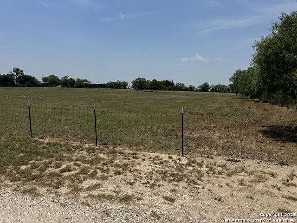
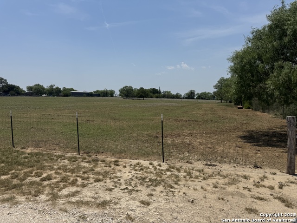
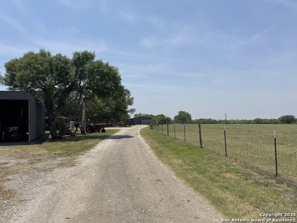
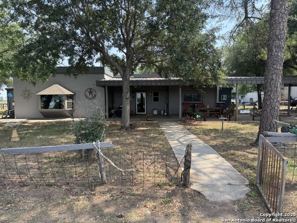
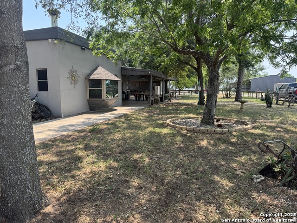
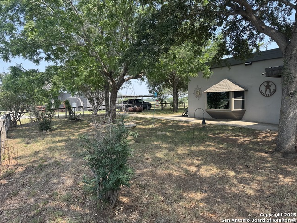
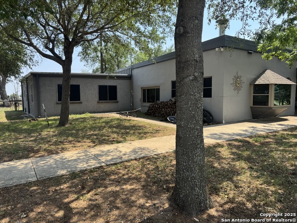
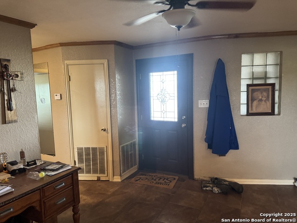
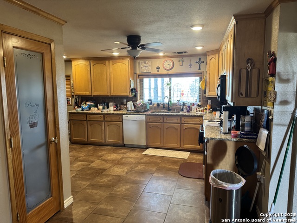
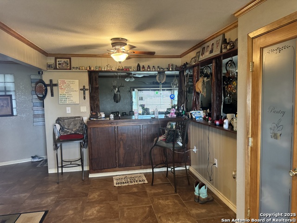
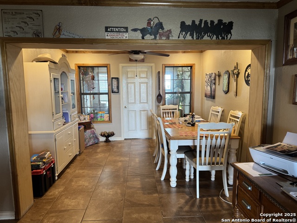
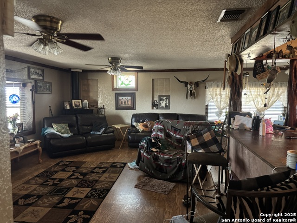
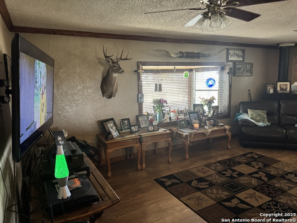
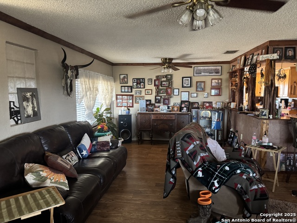
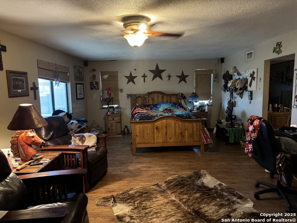
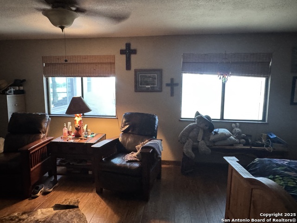
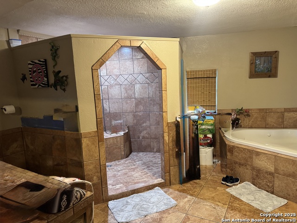
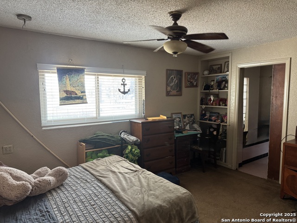
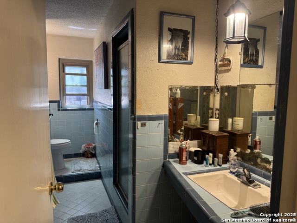
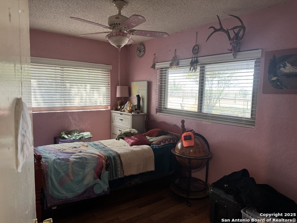
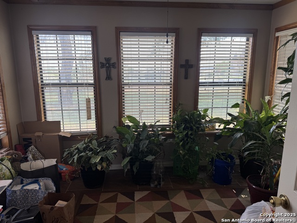
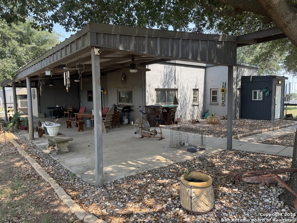
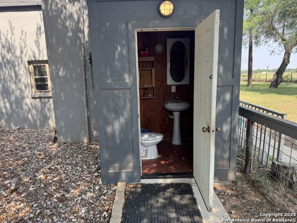
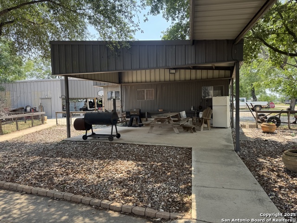
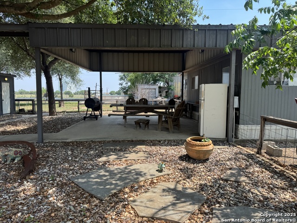
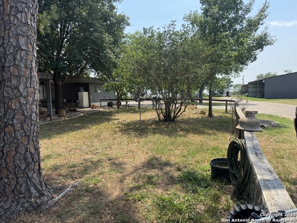
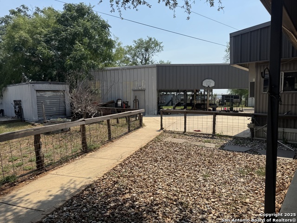
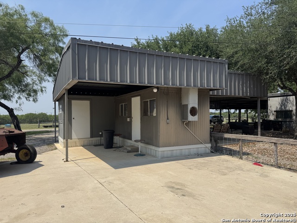
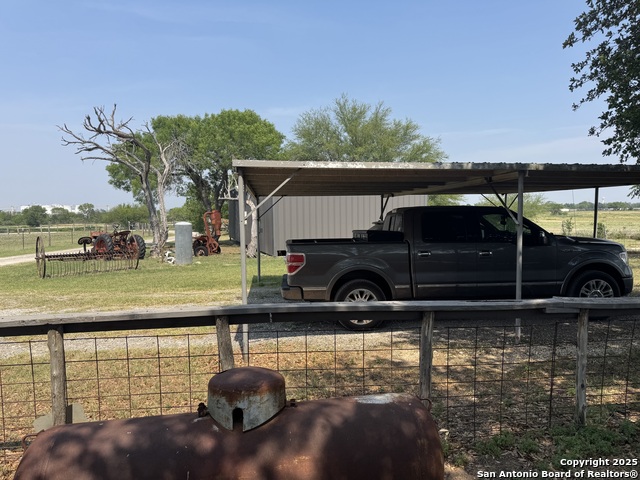
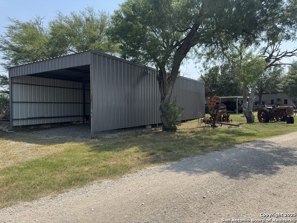
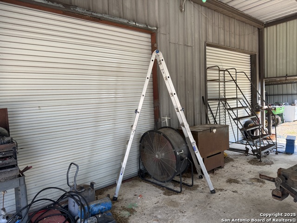
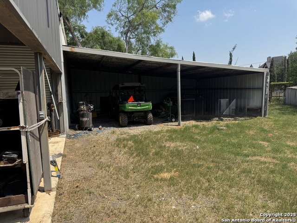
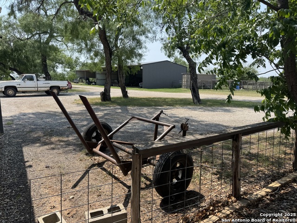
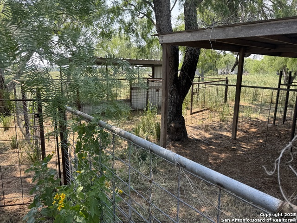
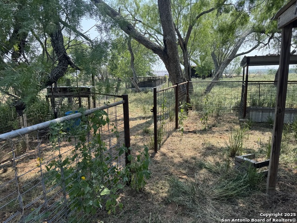
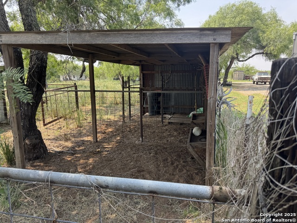
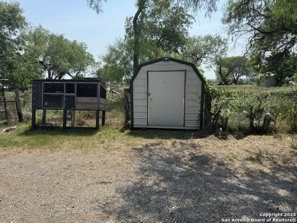
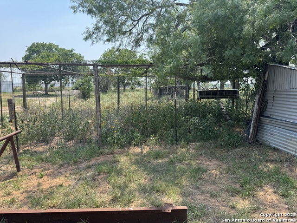
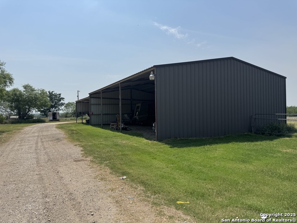
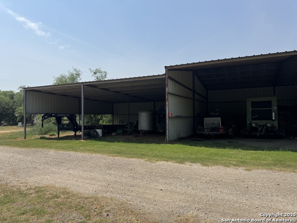
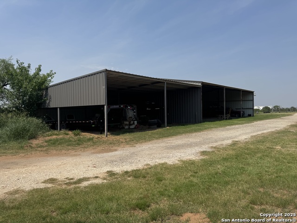
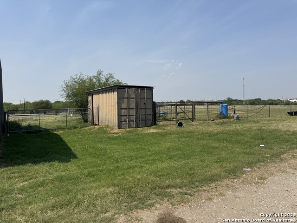
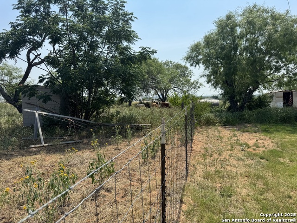
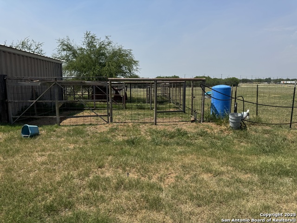
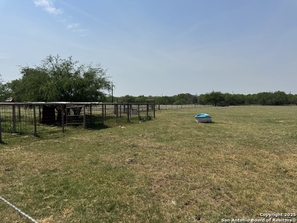
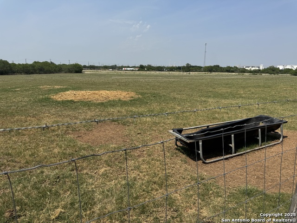
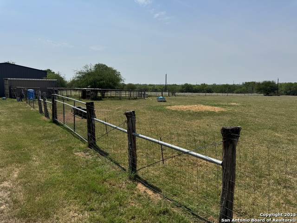
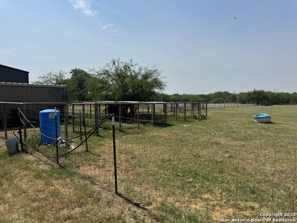
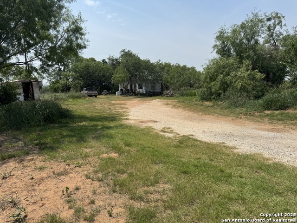
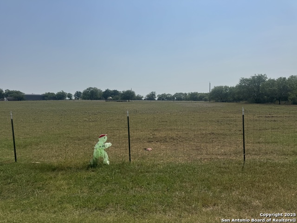
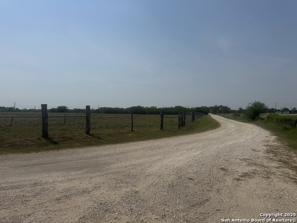
- MLS#: 1869944 ( Farm Ranch )
- Street Address: 7084 Richter
- Viewed: 14
- Price: $995,000
- Price sqft: $373
- Waterfront: No
- Year Built: 1969
- Bldg sqft: 2671
- Bedrooms: 3
- Total Baths: 4
- Full Baths: 3
- 1/2 Baths: 1
- Days On Market: 67
- Additional Information
- County: BEXAR
- City: Elmendorf
- Zipcode: 78112
- District: East Central I.S.D
- Elementary School: Call District
- Middle School: Call District
- High School: Call District
- Provided by: Vortex Realty
- Contact: Rene Lugo
- (210) 528-8424

- DMCA Notice
-
DescriptionHere it is...Look at this awesome 12 Acre homestead with Ag Exemption, nestled with plenty of privacy off the main road in the Elmendorf area outside of the city limits and with no HOA. This older home with a metal roof offers 2671 SF of living area with 3 Bedrooms, 3 baths, split sleeping quarters. When you walk in thru the main entrance, quickly you'll see the ease of this spacious layout. A spacious kitchen, custom cabinets with granite counters, tiled floors in kitchen, dining area and wet areas, spacious living room with wooden floors in the living room area and primary BR and one secondary BR. The spacious primary suite is a private retreat with wooden floors, a large walk in shower and separate garden tub for relaxation and a huge closet. This property has so much to offer for you as is, and it will be ready for you to do your own remodeling to suit to your own upgrading taste. The extended drive way sets this home and all its assets well off the main road, fenced and cross fenced pasture areas primed for your preference of country living, livestock, horses, sheep or your preferred enthusiastic hobby. Separate pen areas equipped for raising chickens and roosters. Mature trees, open spaces, livestock shoots for loading/unloading. An outdoors half bath, one water well and three different separate septic systems on the property and it also has city water. The property offers many covered areas beginning with the covered area in front and side of the home, great for outside relaxation and or entertaining, cooking, etc. Open faced metal barn approaching the home, covered metal storage/office, covered storage areas and workshop, two car garage, a huge metal barn for storage of implements, RV, boat, cars or even hay. Multiple other smaller storage sheds and steel storage box, and carport(s). Some farm implements may be considered to purchase separately. The property also offers a separate living area, a mobile home, currently occupied. This property has easy access to major throughfares, Hwy. 181, Loop 1604, I 37 approximately 15+/ miles to downtown San Antonio. Why is this home for sale, well after approximately 33+/ years of living and enjoying their home, the owner has decided to down size and allow for some one else to take over and enjoy this serene location. This home/ranch has it all for you to enjoy from day one when you take possession...make this your dream home as the current owners did for many years! Let your imagination loose with all the possibilities this home offers for you!
Features
Possible Terms
- Conventional
- FHA
- VA
- Texas Vets
- Cash
- Investors OK
Agricultural
- No
Amenities
- Additional Structures
- Detached Quarters
- Hay Barn
- Holding Pen
- Storage Building
- Mobile Home
- Fenced
- Cross Fenced
- Chicken House
- Garage
- House
- Manufactured Home
- Outbuildings
- Packing Shed
- Tractor Shed
- Workshop
Apprx Age
- 56
Available W Lease
- No
Contract
- Exclusive Right To Sell
Days On Market
- 47
Description
- Pasture
- Wooded
- Cleared
- Ag Exempt
- Partially Wooded
- Mature Trees (ext feat)
- Secluded
Disabled
- No
Distance Frm S A
- 25 Mil from Downtown
Dom
- 47
Elementary School
- Call District
Exterior Features
- Stucco
High School
- Call District
Homestead
- Yes
Instdir
- Hwy 181 E
- R. on Richter Rd.
- past RR Tracks on the left.
Irrigation Wells
- Electric
Kitchen Length
- 20
Legal Description
- Cb 4008-1 P-43 Abs 4 (Refer To 04008-001-0026) Ref:80400-001
Lot Improvements
- Street Paved
- Gravel
- Easement Road
- Private Road
- County Road
- Interstate Hwy - 1 Mile or less
- US Highway
Middle School
- Call District
Mineral Rights
- Owns None
Number Of Level Acre
- 12
Number Of Pasture Acre
- 10
Other
- No
Other Structures
- Barn(s)
- Boat House
- Corral(s)
- Guest House
- Mobile Home
- Outbuilding
- Poultry Coop
- RV/Boat Storage
- Second Garage
- Second Residence
- Shed(s)
- Storage
- Workshop
Other Tax
- 1787.12
Owner Lrealreb
- No
Ph To Show
- 210-528-8424
Zoned
- Residential
- Ranch
- Farm
- Beef Cattle
- Grazing
- Horse Farm
- Truck Farm
- Other
Property Type
- Farm Ranch
Recent Rehab
- No
Restrictions
- None
Rollback Taxes
- No
School District
- East Central I.S.D
School Tax
- 2789.8
Sewer
- Septic
Source Sqft
- Appsl Dist
Style
- One Story
- Contemporary
- Ranch
Terrain
- Level
Total Acres
- 12
Total Tax
- 5446.92
Type Of Construction
- Frame
- Stucco
- Other
Utilities Available
- Electricity
- Water
- Telephone
- Cable TV
- High Speed Internet
- Other
Utilities On Site
- Electricity
- Water
- Telephone
- Cable TV
Utility Supplier Elec
- CPS
Utility Supplier Gas
- N/A
Utility Supplier Grbge
- Allied
Utility Supplier Sewer
- Septic
Utility Supplier Water
- SAWS
Valueimpr
- 100
Views
- 14
Water
- Water Access
Water/Sewer
- Water System
- Private Well
- Sewer System
- Septic
Year Built
- 1969
Property Location and Similar Properties


