
- Michaela Aden, ABR,MRP,PSA,REALTOR ®,e-PRO
- Premier Realty Group
- Mobile: 210.859.3251
- Mobile: 210.859.3251
- Mobile: 210.859.3251
- michaela3251@gmail.com
Property Photos
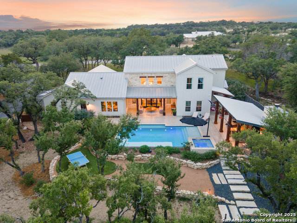

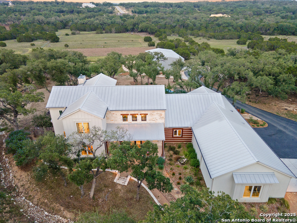
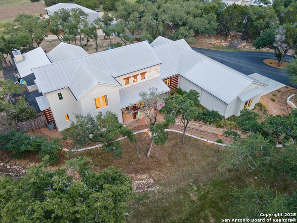
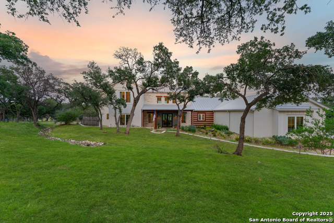
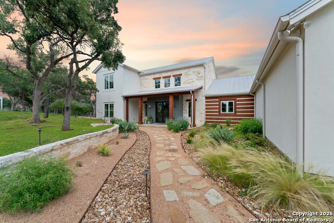
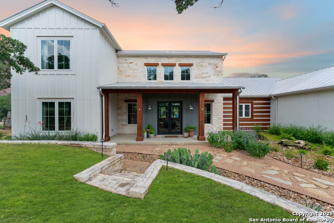
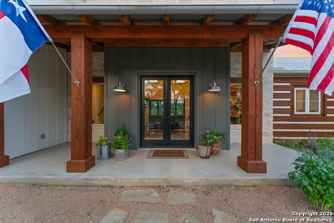
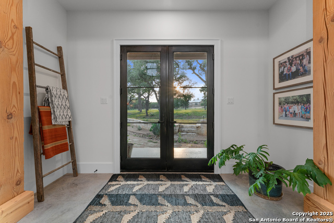
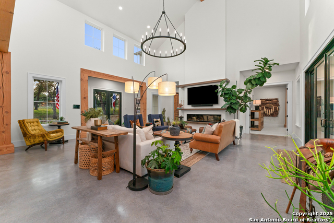
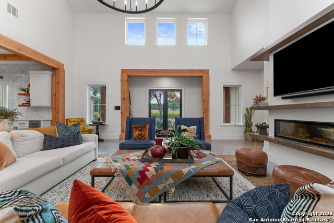
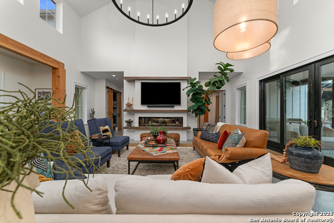
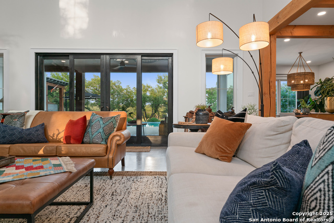
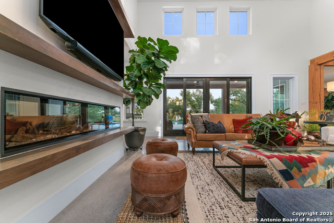
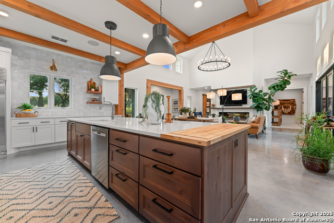
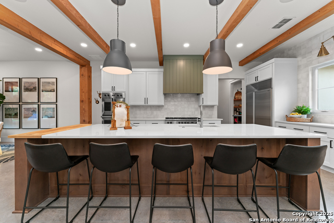
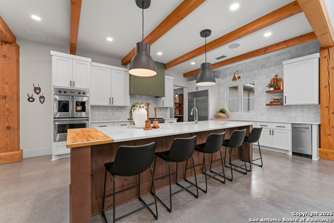
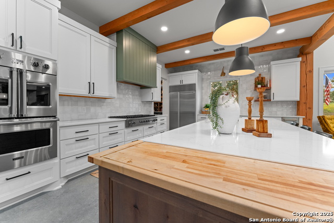
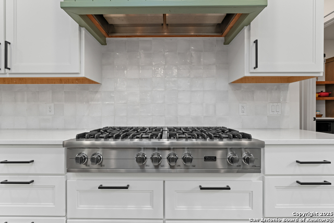
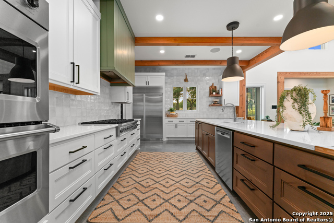
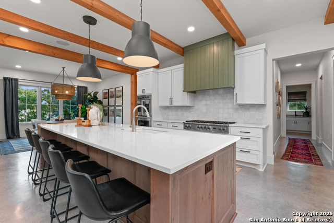
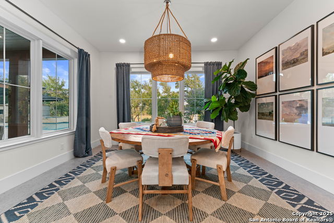
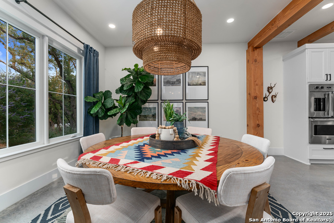
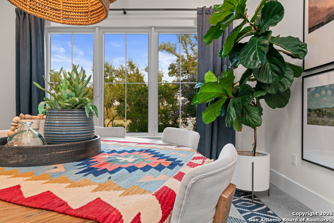
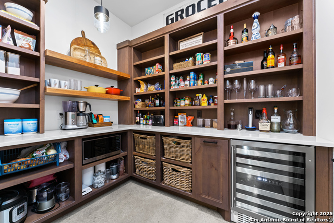
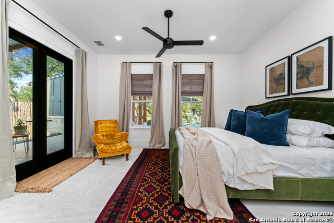
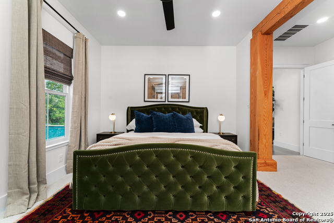
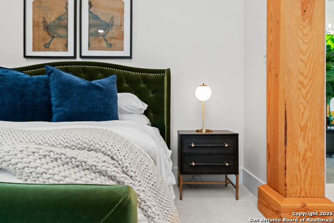
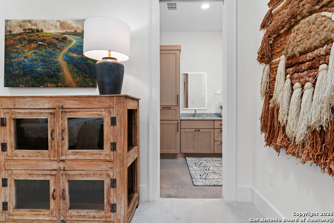
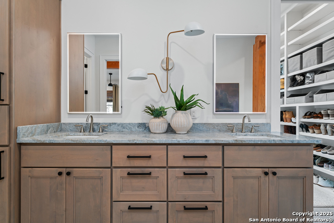
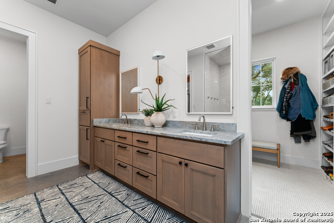
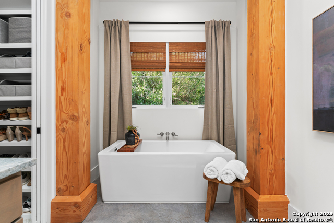
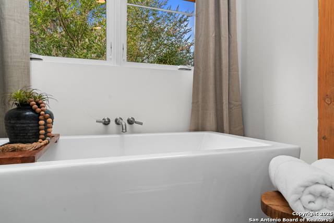
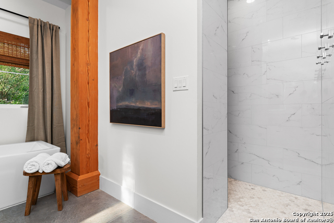
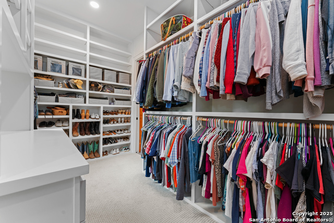
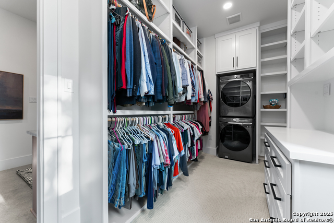
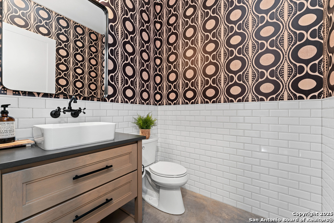
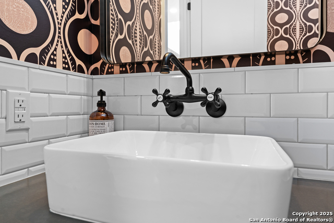
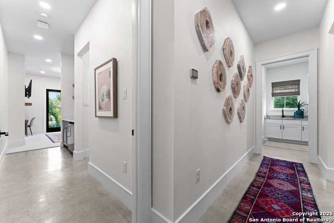
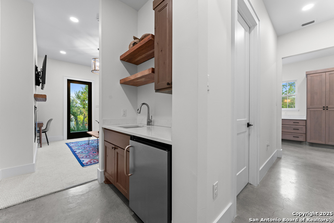
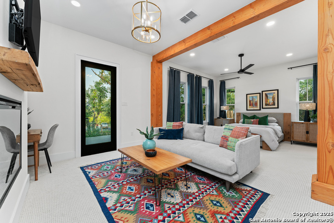
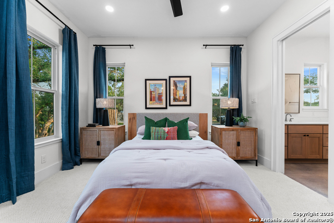
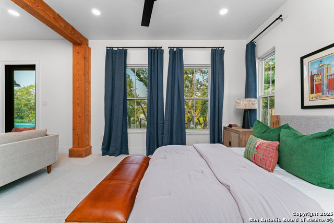
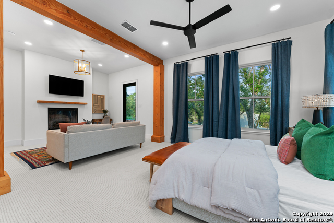
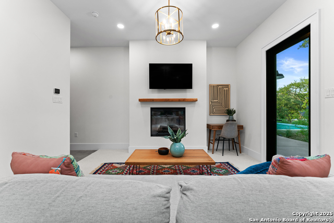
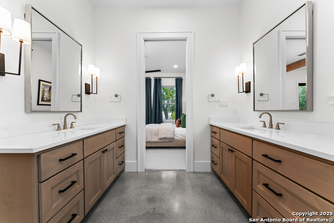
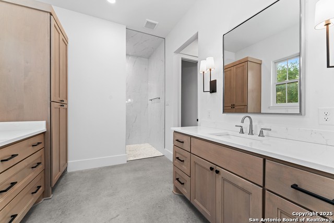
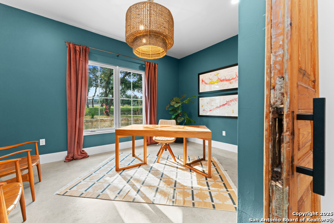
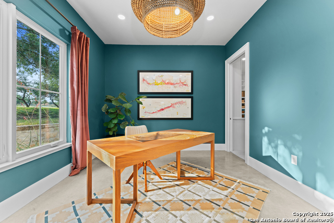
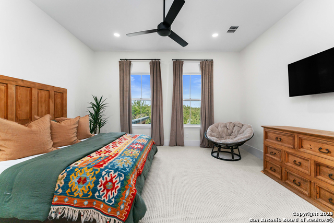
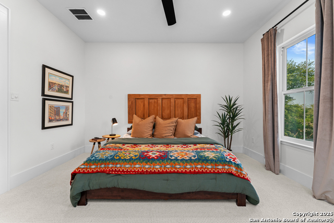
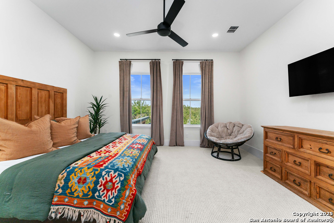
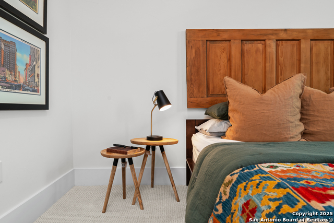
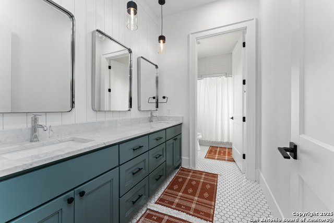
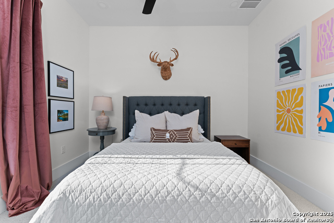
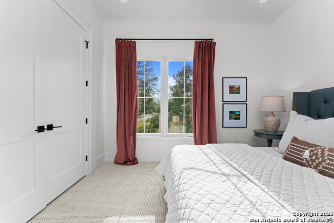
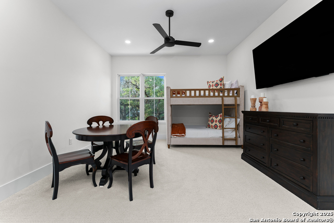
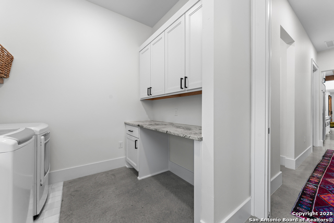
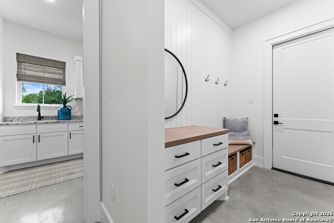
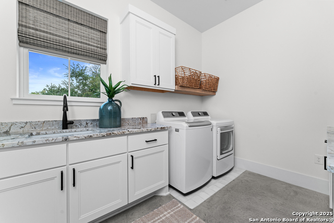
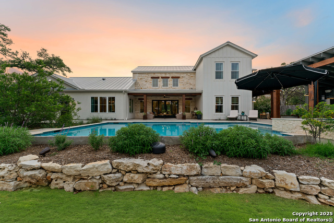
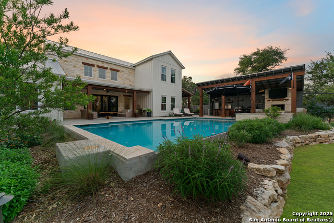
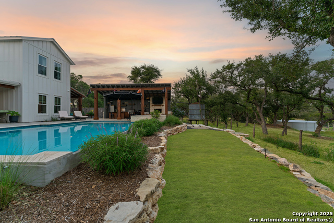
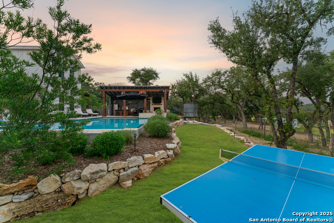
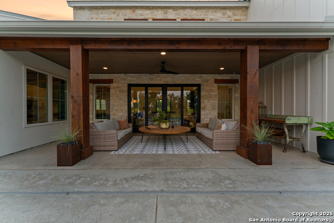
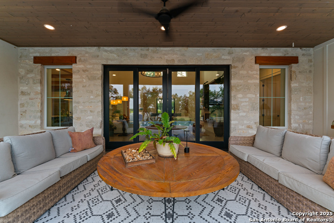
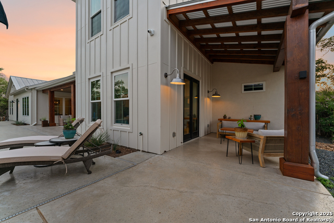
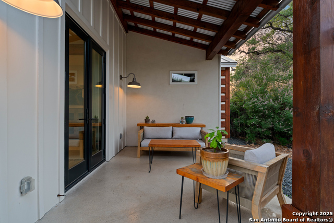
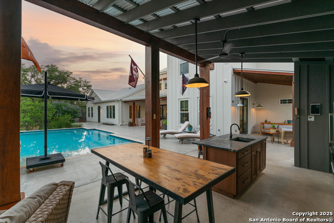
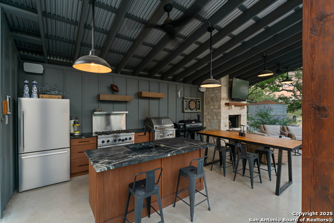
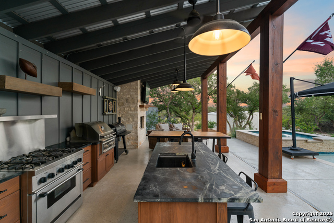
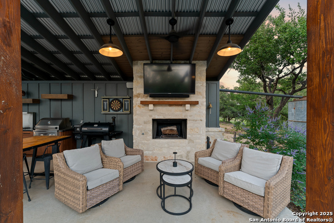
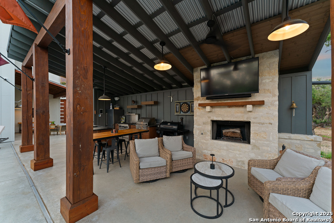
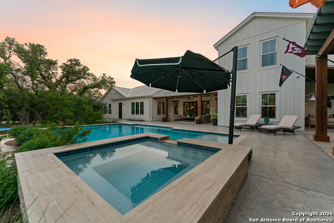
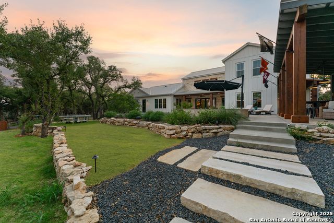
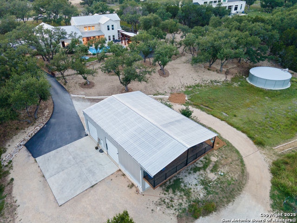
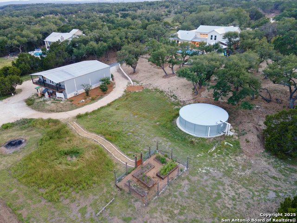
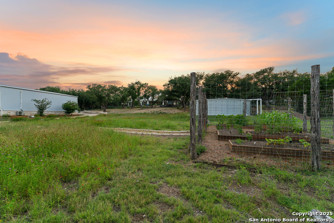
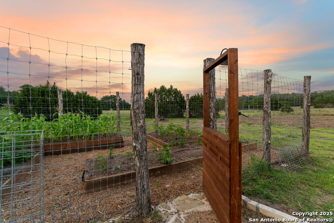
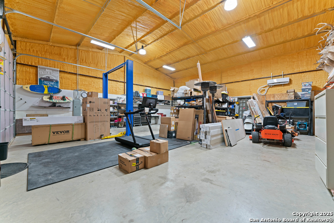
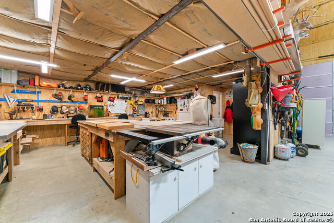
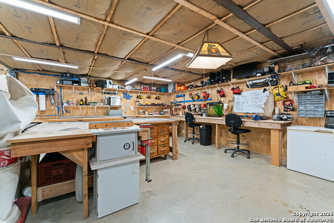
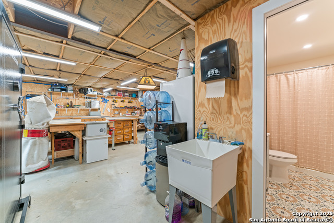
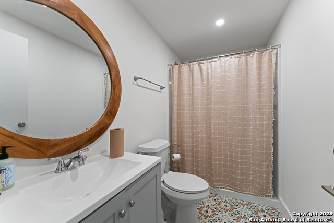
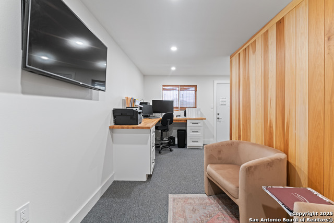
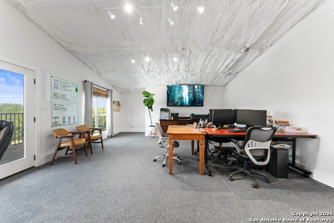
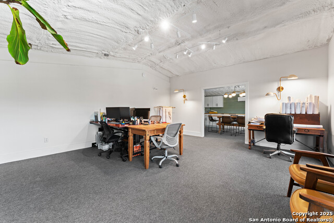
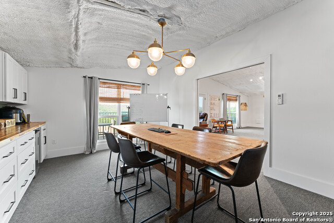
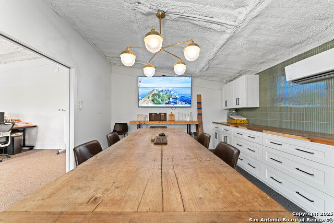
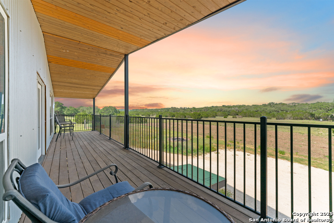
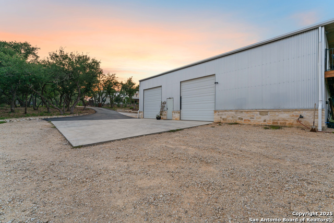
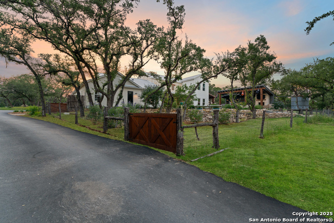
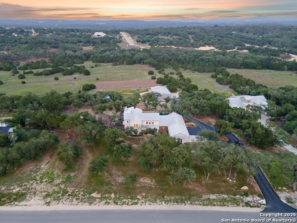
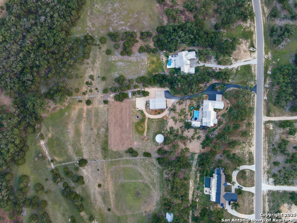
- MLS#: 1869905 ( Single Residential )
- Street Address: 1257 Adyson Ridge
- Viewed: 202
- Price: $2,370,000
- Price sqft: $540
- Waterfront: No
- Year Built: 2021
- Bldg sqft: 4388
- Bedrooms: 4
- Total Baths: 5
- Full Baths: 4
- 1/2 Baths: 1
- Garage / Parking Spaces: 4
- Days On Market: 174
- Additional Information
- County: COMAL
- City: Bulverde
- Zipcode: 78163
- Subdivision: Centennial Ridge
- District: Comal
- Elementary School: Rahe Bulverde
- Middle School: Spring Branch
- High School: Smiton Valley
- Provided by: BHHS Don Johnson REALTORS -Spr
- Contact: Brian Skelton
- (830) 214-5087

- DMCA Notice
-
DescriptionA showpiece of what a truly custom designed home means, welcome yourself to the highly sought after Centennial Ridge neighborhood. Nestled among the trees, step through the double front doors to be greeted with soaring ceilings, abundant natural light, and elevated finishes throughout. From the chef's kitchen with Viking/Subzero appliances, an oversized island with integrated butcher block, walk in pantry, and wooden beams to the integrated in law suite with his/her vanities, closets, and a coffee bar, this home perfectly encompasses where luxury meets comfort. The primary suite boasts direct patio access and a washer/dryer in the closet, and whole home features include (2) 500 gallon propane tanks, Lennox AC with dehumidifier, and interior Sonos sound system. Located in an acreage community with close to town convenience, stepping out the back door is where this home comes to life. An entertainer's dream with expansive patio spaces, custom pool/spa with chiller, custom landscape lighting and water feature, outdoor kitchen with weatherproof cabinetry and weatherproof TV, outdoor fireplace, and Sonance architectural sound, you're invited to enjoy the outdoors as much as the in. The property is also equipped with wildlife exemption, a high fenced garden, rainwater collection system, and a fully conditioned 3000sq/ft workshop, ensuring you have everything you need right at home.
Features
Possible Terms
- Conventional
- Cash
Accessibility
- Ext Door Opening 36"+
- Hallways 42" Wide
Air Conditioning
- Three+ Central
- 3+ Window/Wall
Builder Name
- K&M Construction
Construction
- Pre-Owned
Contract
- Exclusive Right To Sell
Days On Market
- 169
Currently Being Leased
- No
Dom
- 169
Elementary School
- Rahe Bulverde Elementary
Energy Efficiency
- Tankless Water Heater
- Programmable Thermostat
- Double Pane Windows
- Variable Speed HVAC
- High Efficiency Water Heater
- Foam Insulation
- Ceiling Fans
- Recirculating Hot Water
Exterior Features
- 4 Sides Masonry
- Stone/Rock
- Wood
- Stucco
Fireplace
- One
- Living Room
- Glass/Enclosed Screen
Floor
- Carpeting
- Unstained Concrete
Foundation
- Slab
Garage Parking
- Four or More Car Garage
Heating
- Central
- 3+ Units
Heating Fuel
- Electric
High School
- Smithson Valley
Home Owners Association Fee
- 760
Home Owners Association Frequency
- Annually
Home Owners Association Mandatory
- Mandatory
Home Owners Association Name
- CENTENNIAL RIDGE POA
Inclusions
- Ceiling Fans
- Washer Connection
- Dryer Connection
- Cook Top
- Built-In Oven
- Self-Cleaning Oven
- Microwave Oven
- Stove/Range
- Gas Cooking
- Refrigerator
- Disposal
- Dishwasher
- Ice Maker Connection
- Smoke Alarm
- Security System (Owned)
- Gas Water Heater
- Garage Door Opener
- Solid Counter Tops
- Double Ovens
- Custom Cabinets
- Carbon Monoxide Detector
- 2+ Water Heater Units
- Private Garbage Service
Instdir
- 281 North
- Left on 1863
- left on Ammann Rd
- Right on Adyson Ridge.
Interior Features
- One Living Area
- Liv/Din Combo
- Eat-In Kitchen
- Two Eating Areas
- Island Kitchen
- Walk-In Pantry
- Study/Library
- Game Room
- Shop
- Loft
- Utility Room Inside
- Secondary Bedroom Down
- 1st Floor Lvl/No Steps
- High Ceilings
- Open Floor Plan
- Pull Down Storage
- Cable TV Available
- High Speed Internet
- Laundry in Closet
- Laundry Main Level
- Telephone
- Walk in Closets
Kitchen Length
- 15
Legal Description
- Centennial Ridge 2
- Block 3
- Lot 4
Lot Description
- County VIew
- 5 - 14 Acres
- Ag Exempt
- Wooded
- Mature Trees (ext feat)
- Gently Rolling
- Sloping
- Xeriscaped
Lot Improvements
- Street Paved
- Asphalt
- Private Road
Middle School
- Spring Branch
Miscellaneous
- Virtual Tour
Multiple HOA
- No
Neighborhood Amenities
- Controlled Access
Occupancy
- Owner
Owner Lrealreb
- No
Ph To Show
- 830-214-5087
Possession
- Closing/Funding
Property Type
- Single Residential
Recent Rehab
- No
Roof
- Metal
School District
- Comal
Source Sqft
- Bldr Plans
Style
- Two Story
- Texas Hill Country
Total Tax
- 26501.11
Utility Supplier Elec
- PEC
Utility Supplier Grbge
- Waste Connec
Utility Supplier Sewer
- Septic
Utility Supplier Water
- Rain Water
Views
- 202
Virtual Tour Url
- https://www.zillow.com/view-imx/0dc05e49-0119-44c8-8158-f1182ded3a6f/?utm_source=captureapp
Water/Sewer
- Septic
- Aerobic Septic
Window Coverings
- All Remain
Year Built
- 2021
Property Location and Similar Properties


