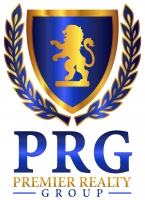
- Michaela Aden, ABR,MRP,PSA,REALTOR ®,e-PRO
- Premier Realty Group
- Mobile: 210.859.3251
- Mobile: 210.859.3251
- Mobile: 210.859.3251
- michaela3251@gmail.com
Property Photos


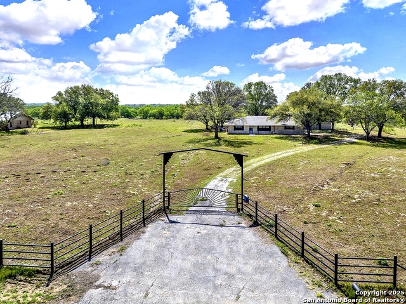
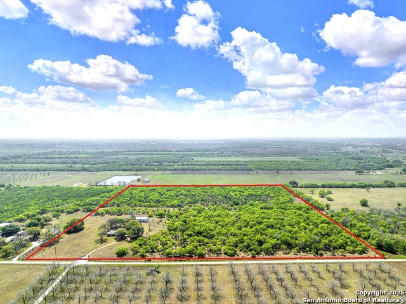
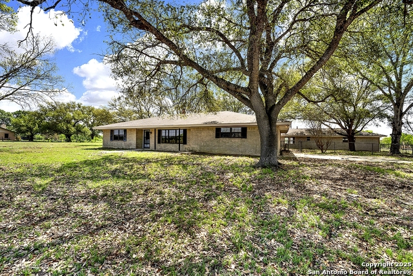
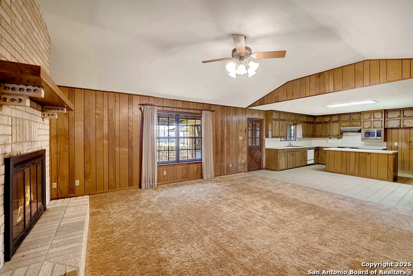
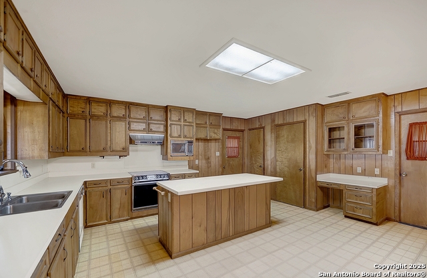
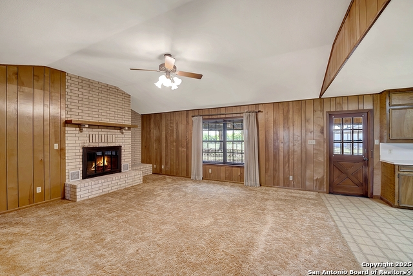
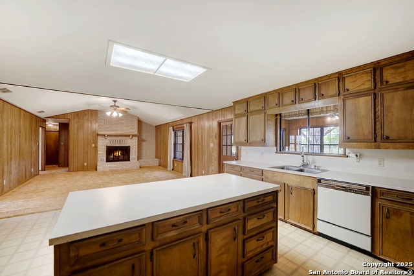
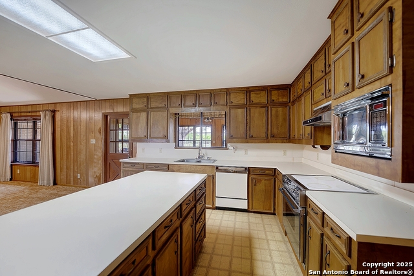
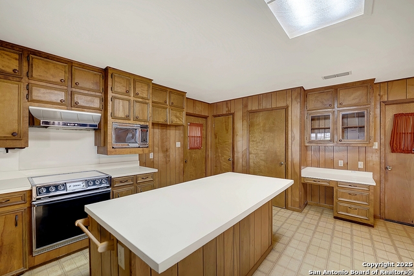
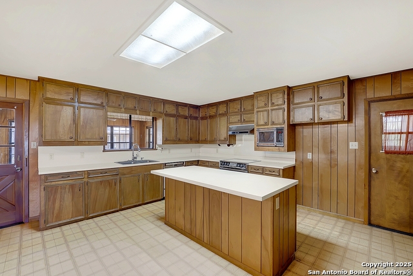
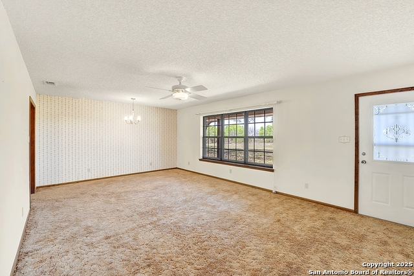
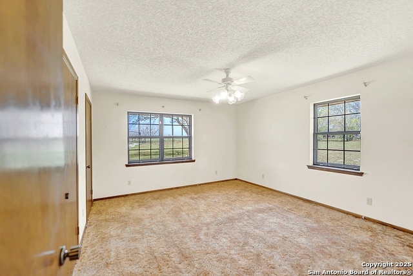
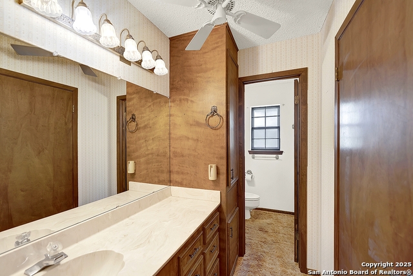
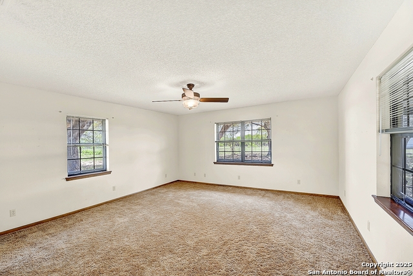
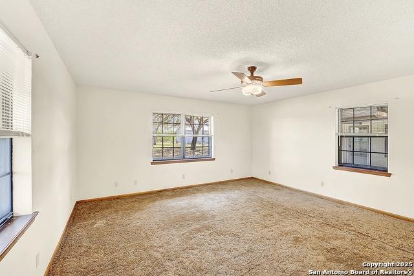
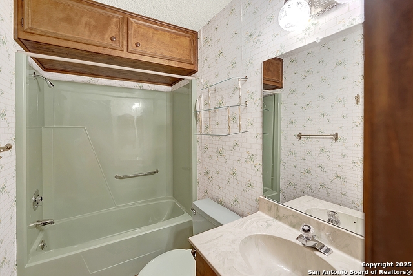
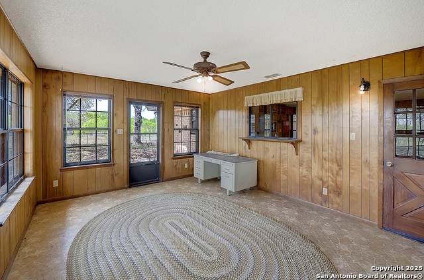
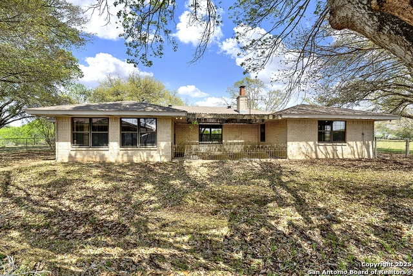
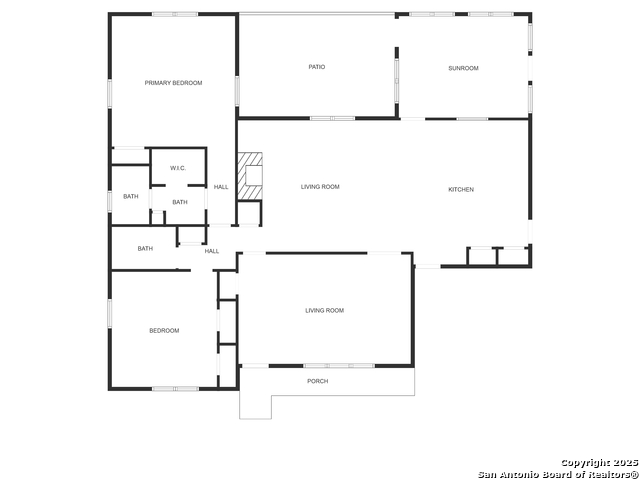
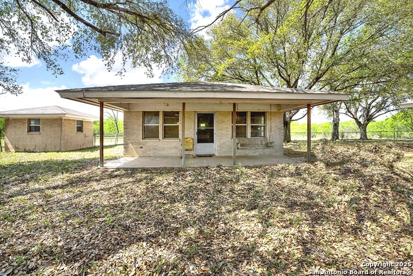
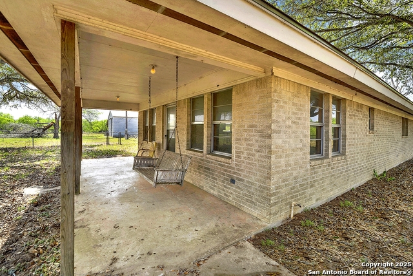
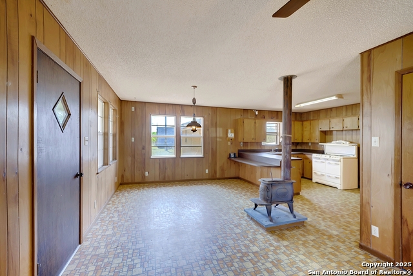
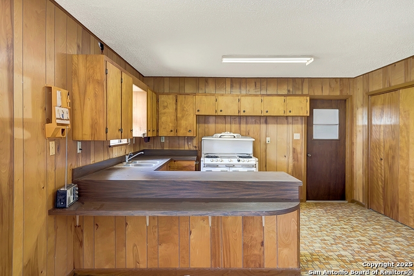
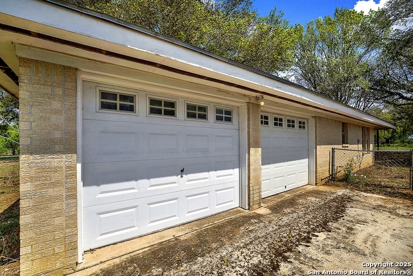
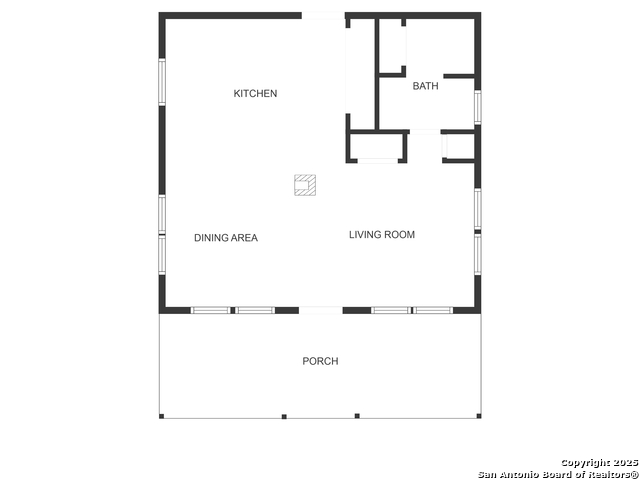
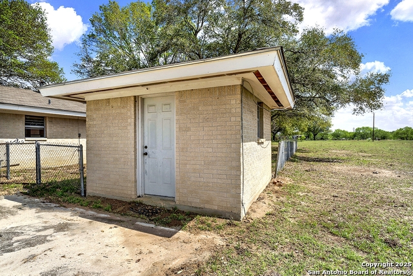
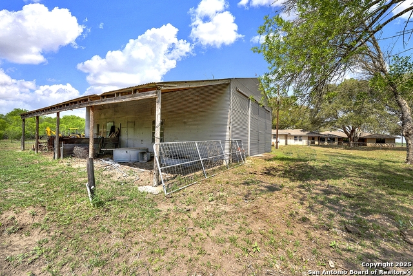
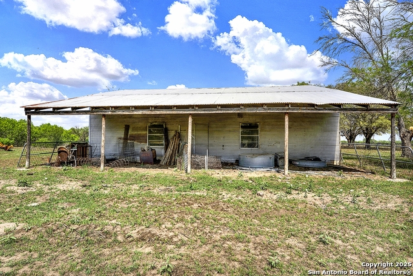
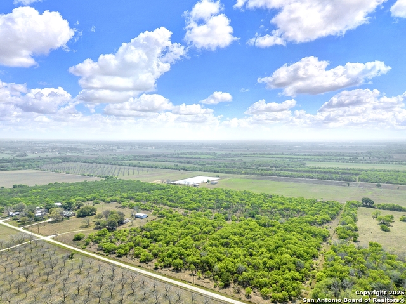
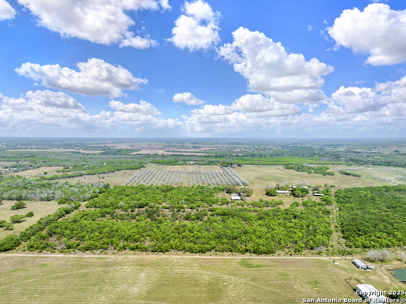
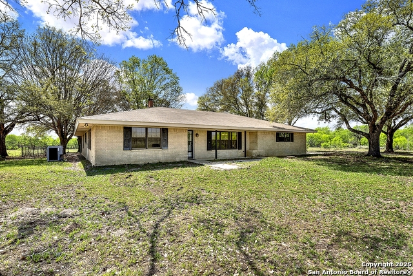
- MLS#: 1869891 ( Single Residential )
- Street Address: 1212 County Road 337
- Viewed: 46
- Price: $750,000
- Price sqft: $400
- Waterfront: No
- Year Built: 1982
- Bldg sqft: 1877
- Bedrooms: 2
- Total Baths: 3
- Full Baths: 2
- 1/2 Baths: 1
- Garage / Parking Spaces: 1
- Days On Market: 159
- Additional Information
- County: WILSON
- City: La Vernia
- Zipcode: 78121
- Subdivision: Out/wilson Co
- District: La Vernia Isd.
- Elementary School: La Vernia
- Middle School: La Vernia
- High School: La Vernia
- Provided by: TKO Listings, LLC
- Contact: Tiffany Kosub
- (210) 355-0349

- DMCA Notice
-
DescriptionRare Find in La Vernia ISD. 31 Acre Farm For Sale. Custom Brick Home (1800+sqft) features 2 Bedroom, 2.5 Bath, w/ attached 1 Car garage. Sun Room off the back to enjoy the backyard views and natural light. Home Features Large open Kitchen, Dining, and Living Areas. 2 Living Areas. Island Kitchen/ Bar, Lots of Counter and Cabinet Space. Good Size Bedrooms. Separate Laundry Room/Mud Room with Access from the Garage and 1/2 Bath. There is a secondary living quarters with an additional bathroom and kitchen great for a mother in law suite, college kiddo, or even a future pool house. Property features a 30x40 timber framed metal sided barn on a slab. Majority of the 31 acres is located in the flood zone which offers productive fertile soil. With some modern updates this farm/ranch property can be back to the pristine place it once was, less than minutes from city of La Vernia. Great location, tranquility of the country, but still a convenient commute to San Antonio, Seguin, and surrounding Areas.
Features
Possible Terms
- Conventional
- Cash
Air Conditioning
- One Central
Apprx Age
- 43
Builder Name
- unknown
Construction
- Pre-Owned
Contract
- Exclusive Right To Sell
Days On Market
- 138
Dom
- 138
Elementary School
- La Vernia
Exterior Features
- Brick
Fireplace
- Living Room
Floor
- Carpeting
- Linoleum
Foundation
- Slab
Garage Parking
- One Car Garage
Heating
- Central
Heating Fuel
- Electric
High School
- La Vernia
Home Owners Association Mandatory
- None
Inclusions
- Ceiling Fans
- Washer Connection
- Dryer Connection
- Cook Top
Instdir
- US Hwy 87 S to Left on CR 337 cross over CR 342 property will be on your right Look for sign and Black Metal Gate Entry
Interior Features
- Two Living Area
- Breakfast Bar
Kitchen Length
- 17
Legal Desc Lot
- 23B
Legal Description
- A0008 J Delgado Sur
- Tract 23B (U-1)
- Acres 31.31
Lot Description
- County VIew
- Horses Allowed
- 15 Acres Plus
- Ag Exempt
- Mature Trees (ext feat)
- Level
Middle School
- La Vernia
Neighborhood Amenities
- None
Occupancy
- Vacant
Other Structures
- Outbuilding
Owner Lrealreb
- No
Ph To Show
- 210-355-0349
Possession
- Closing/Funding
Property Type
- Single Residential
Recent Rehab
- No
Roof
- Composition
School District
- La Vernia Isd.
Source Sqft
- Appsl Dist
Style
- One Story
- Traditional
Total Tax
- 9390.8
Utility Supplier Elec
- FELPS
Utility Supplier Grbge
- CHOICE
Utility Supplier Sewer
- SEPTIC
Utility Supplier Water
- WELL
Views
- 46
Water/Sewer
- Private Well
- Septic
Window Coverings
- All Remain
Year Built
- 1982
Property Location and Similar Properties


