
- Michaela Aden, ABR,MRP,PSA,REALTOR ®,e-PRO
- Premier Realty Group
- Mobile: 210.859.3251
- Mobile: 210.859.3251
- Mobile: 210.859.3251
- michaela3251@gmail.com
Property Photos
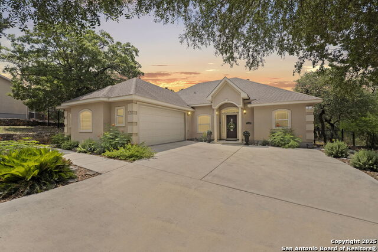

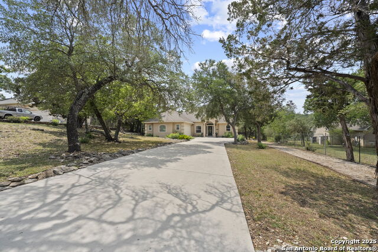
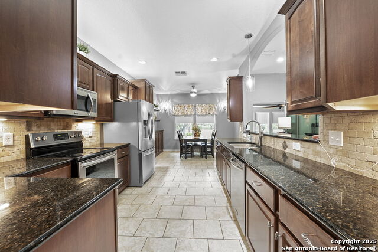
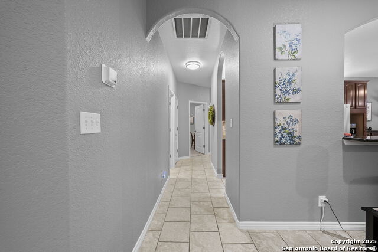
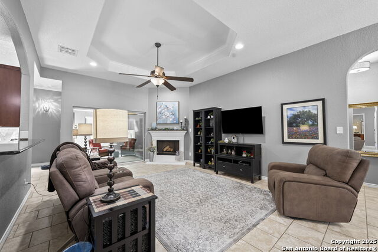
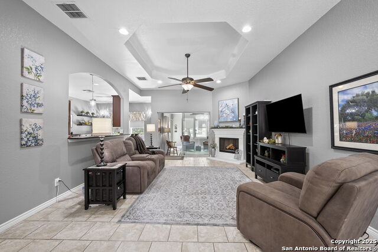
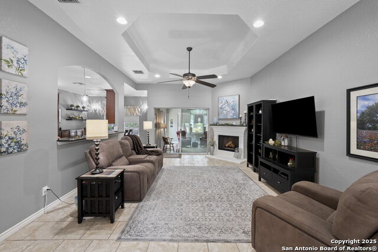
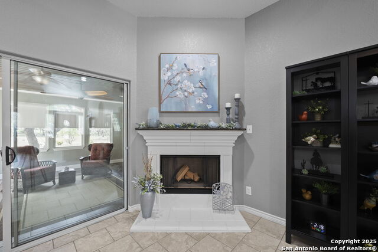
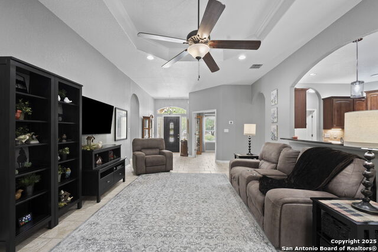
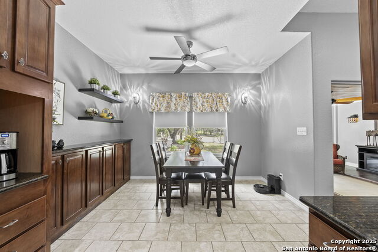
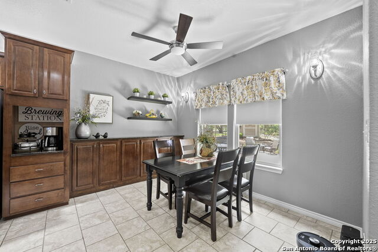
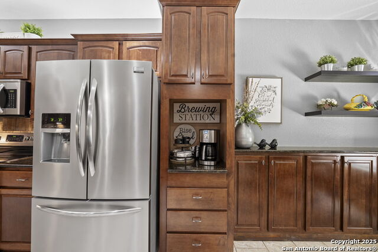
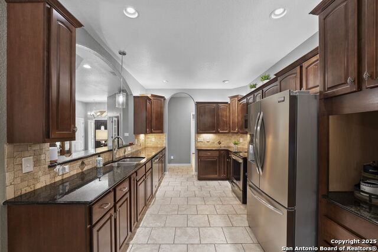
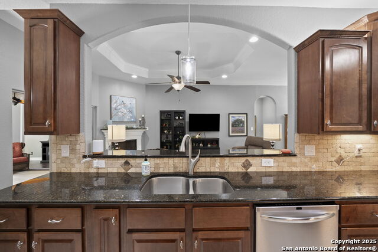
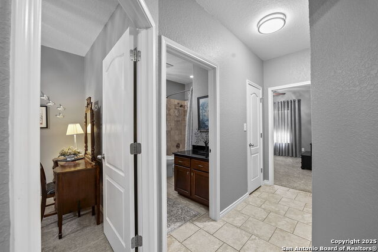
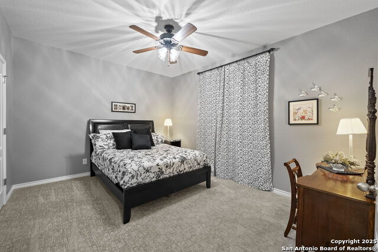
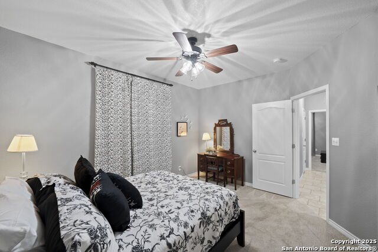
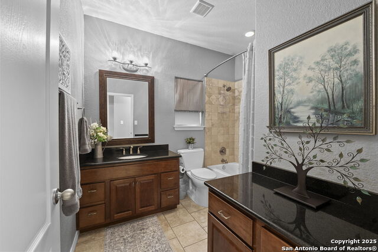
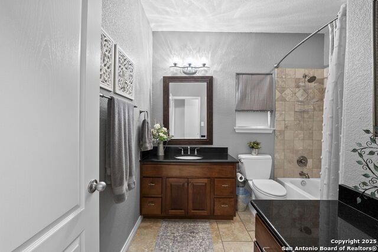
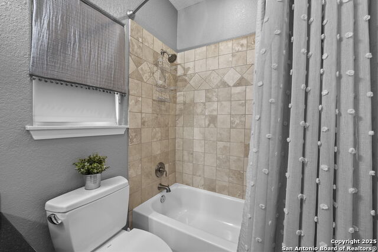
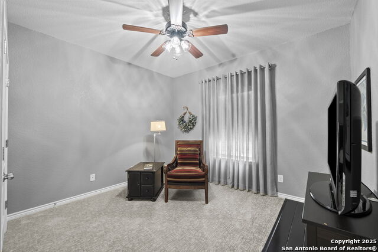
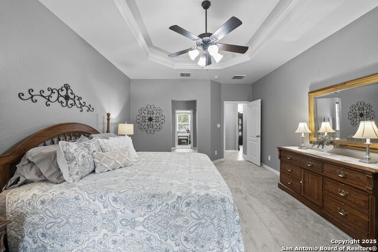
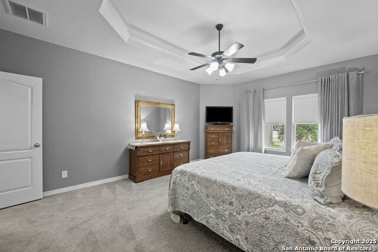
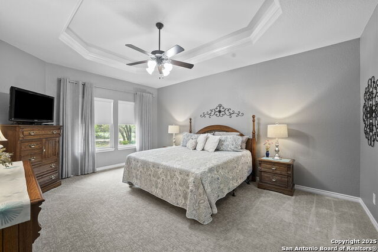
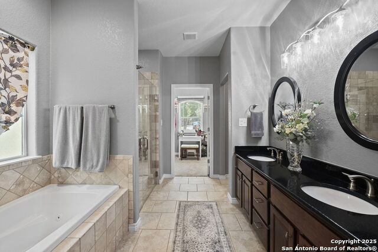
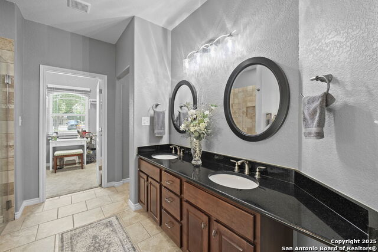
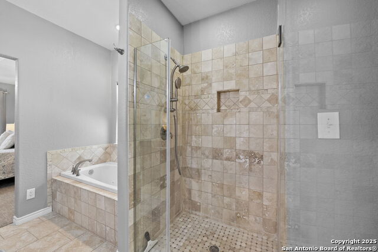
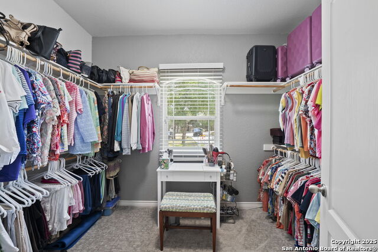
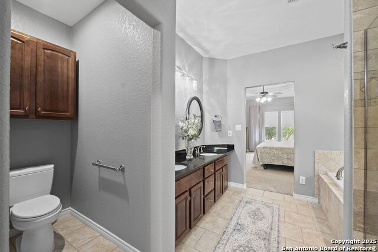
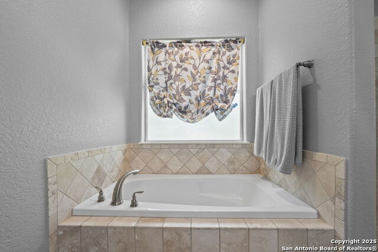
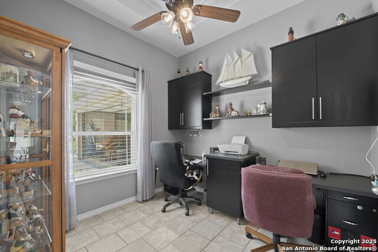
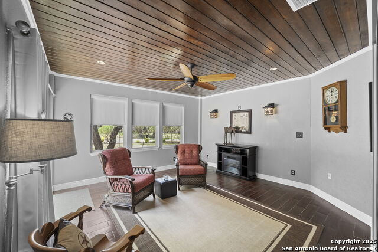
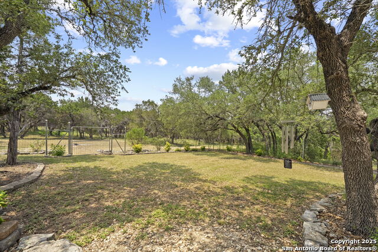
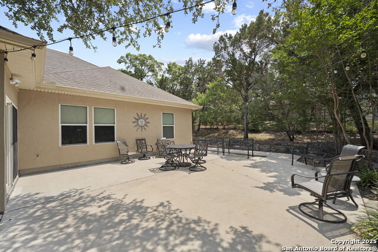
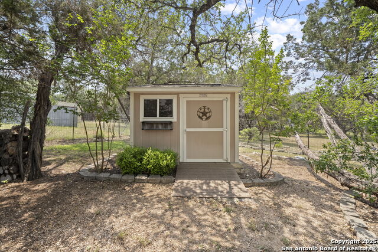
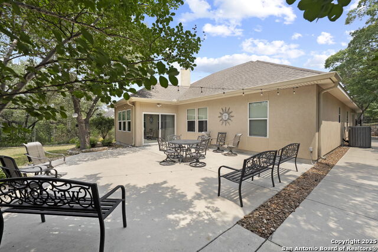
- MLS#: 1869541 ( Single Residential )
- Street Address: 721 Gallagher
- Viewed: 28
- Price: $525,000
- Price sqft: $257
- Waterfront: No
- Year Built: 2010
- Bldg sqft: 2046
- Bedrooms: 3
- Total Baths: 2
- Full Baths: 2
- Garage / Parking Spaces: 2
- Days On Market: 117
- Additional Information
- County: COMAL
- City: Canyon Lake
- Zipcode: 78133
- Subdivision: Woodlands
- District: Comal
- Elementary School: STARTZVILLE
- Middle School: Mountain Valley
- High School: Canyon Lake
- Provided by: Classic Hill Country Realty
- Contact: Toni Schramme
- (713) 823-1690

- DMCA Notice
-
DescriptionWelcome to this beautifully updated (2022) 3 bedroom, 2 bath home located in the desirable Woodlands neighborhood on the south side of the Canyon Lake. Sitting on an acre lot in a peaceful and quiet area, this home offers comfort, space and serenity. Enjoy the fresh feel of new carpet in the bedrooms and new paint throughout, making it move in ready! The home features nice size bedrooms, a quaint office and an open concept for kitchen, breakfast area with coffee bar and living room. Enjoy year round comfort in the fully enclosed back porch now with central air and heat. Utilize and enjoy the oversized garage with ample built in storage cabinets. This home offers a rare combination of privacy, space and convenience in a well established neighborhood. Schedule now to see this beautiful hill country home surrounded by magnificent mature trees and everything nature has to offer. Washer/Dryer convey, refrigerator conveys, ice maker not operable. New AC unit 1 yr old.
Features
Possible Terms
- Conventional
- FHA
- VA
- Cash
Accessibility
- Int Door Opening 32"+
- Hallways 42" Wide
- Grab Bars in Bathroom(s)
- Level Lot
- Full Bath/Bed on 1st Flr
Air Conditioning
- One Central
Apprx Age
- 15
Builder Name
- unknown
Construction
- Pre-Owned
Contract
- Exclusive Right To Sell
Days On Market
- 75
Currently Being Leased
- No
Dom
- 75
Elementary School
- STARTZVILLE
Exterior Features
- Stucco
Fireplace
- Living Room
Floor
- Carpeting
- Ceramic Tile
Foundation
- Slab
Garage Parking
- Two Car Garage
- Attached
- Side Entry
- Oversized
Heating
- Central
Heating Fuel
- Electric
High School
- Canyon Lake
Home Owners Association Mandatory
- None
Inclusions
- Ceiling Fans
- Washer Connection
- Dryer Connection
- Washer
- Dryer
- Microwave Oven
- Refrigerator
- Disposal
- Dishwasher
Instdir
- Take 2673 to Campbell Dr. Turn left on Dietert Ln then left on Gallagher and continue around to house on the left.
Interior Features
- One Living Area
- Eat-In Kitchen
- Breakfast Bar
- Study/Library
- Utility Room Inside
- 1st Floor Lvl/No Steps
- High Ceilings
- Open Floor Plan
- High Speed Internet
- All Bedrooms Downstairs
- Laundry Main Level
- Walk in Closets
- Attic - Partially Floored
- Attic - Pull Down Stairs
- Attic - Radiant Barrier Decking
Kitchen Length
- 14
Legal Description
- Woodlands 22
- Lot 3
Lot Description
- 1 - 2 Acres
- Partially Wooded
- Mature Trees (ext feat)
- Secluded
- Canyon Lake
Lot Improvements
- Street Paved
Middle School
- Mountain Valley
Neighborhood Amenities
- None
Occupancy
- Owner
Owner Lrealreb
- No
Ph To Show
- 210-222-2227
Possession
- Closing/Funding
Property Type
- Single Residential
Roof
- Composition
School District
- Comal
Source Sqft
- Bldr Plans
Style
- One Story
- Traditional
Total Tax
- 7384
Utility Supplier Elec
- PEC
Utility Supplier Grbge
- Private
Utility Supplier Other
- GVTC
Utility Supplier Sewer
- Lonestar
Utility Supplier Water
- CLWS
Views
- 28
Water/Sewer
- Septic
Window Coverings
- All Remain
Year Built
- 2010
Property Location and Similar Properties


