
- Michaela Aden, ABR,MRP,PSA,REALTOR ®,e-PRO
- Premier Realty Group
- Mobile: 210.859.3251
- Mobile: 210.859.3251
- Mobile: 210.859.3251
- michaela3251@gmail.com
Property Photos
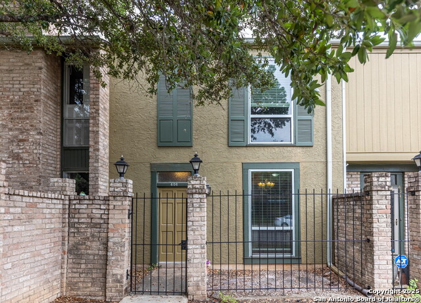

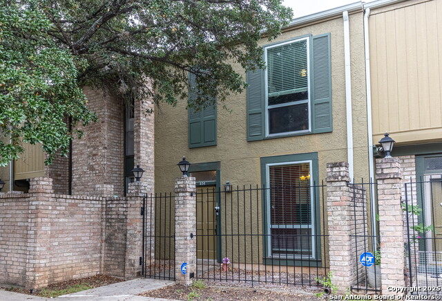
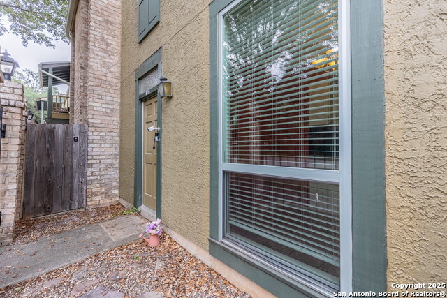
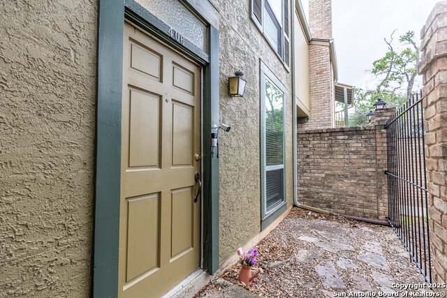
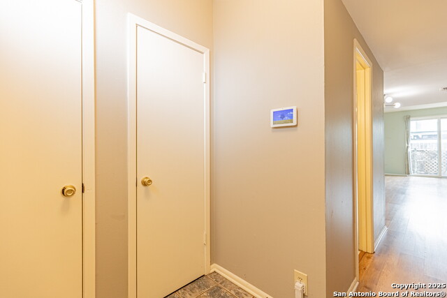
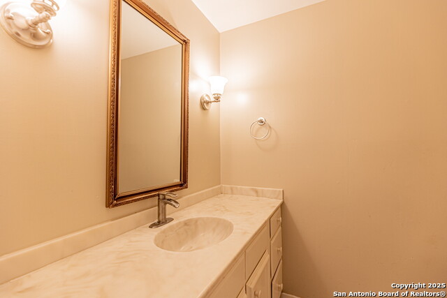
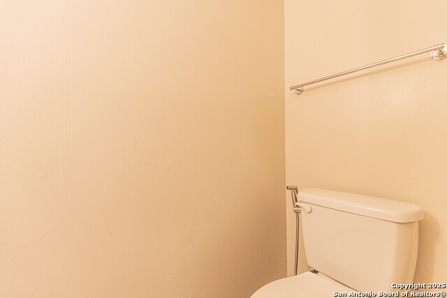
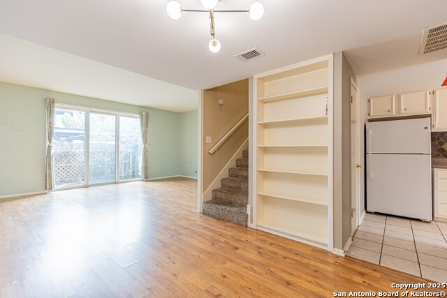
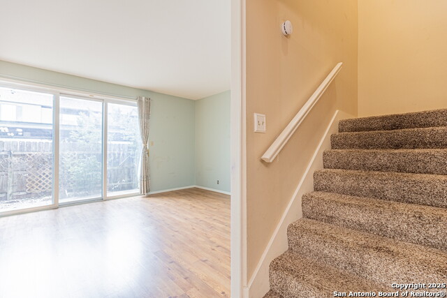
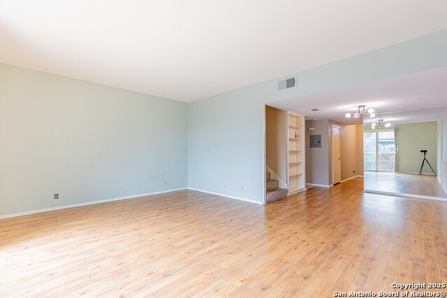
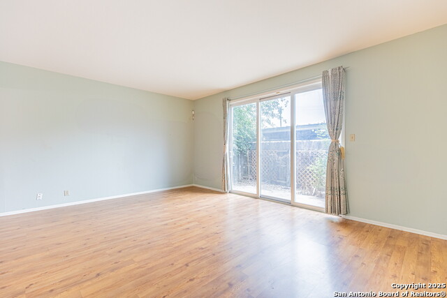
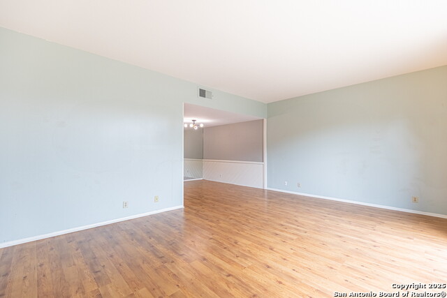
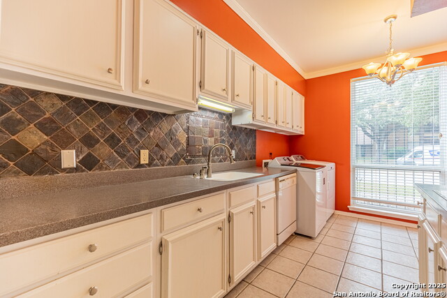
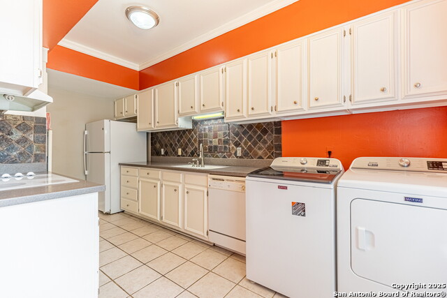
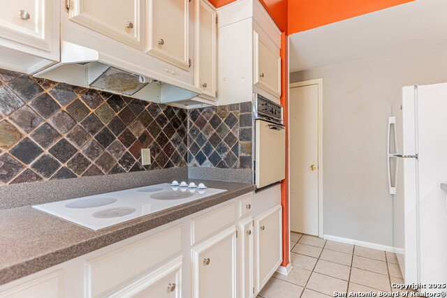
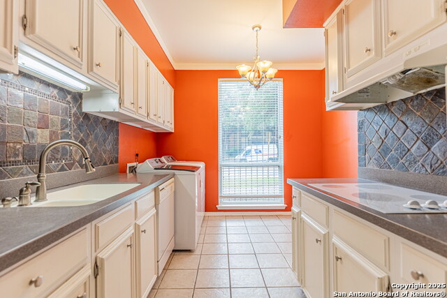
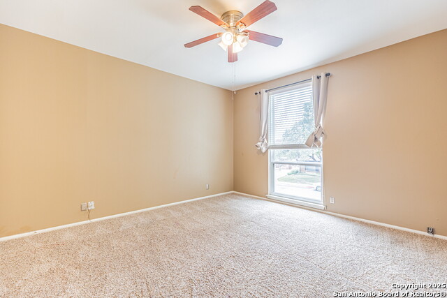
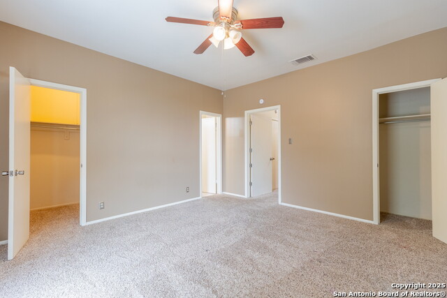
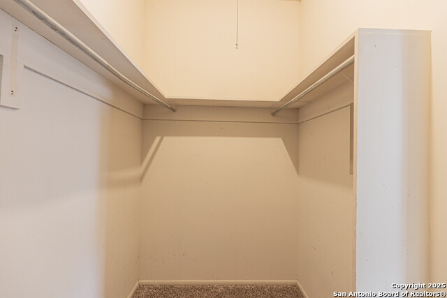
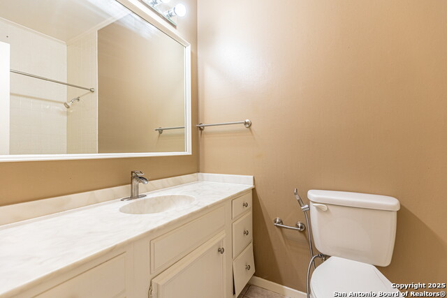
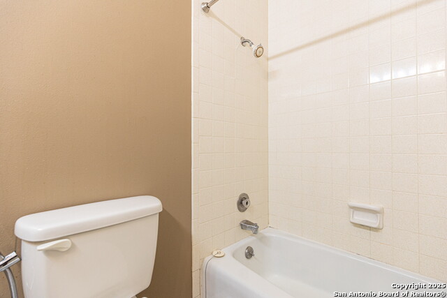
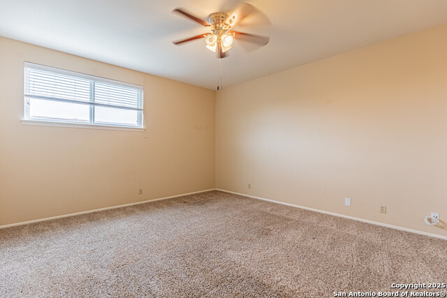
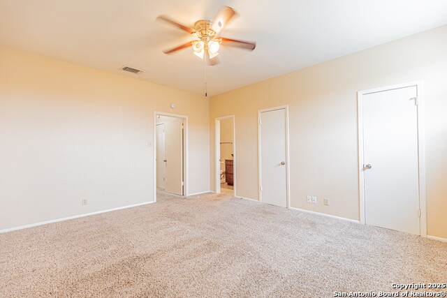
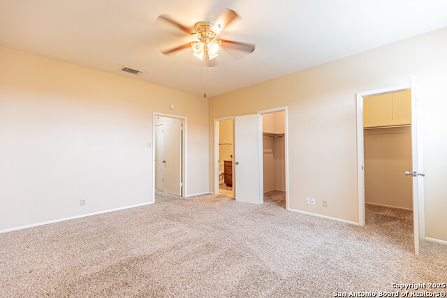
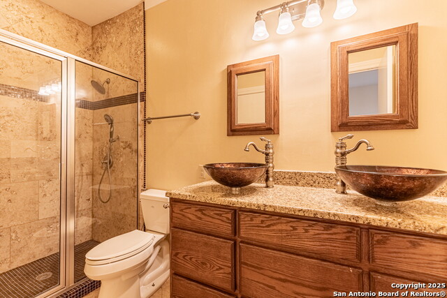
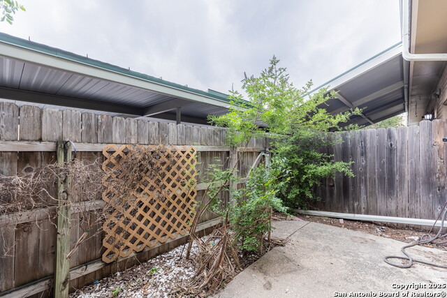
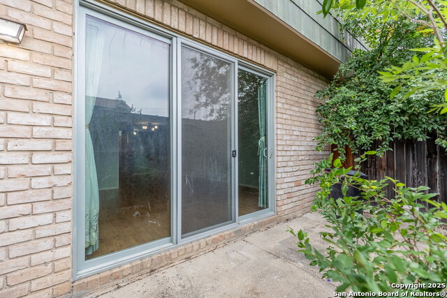
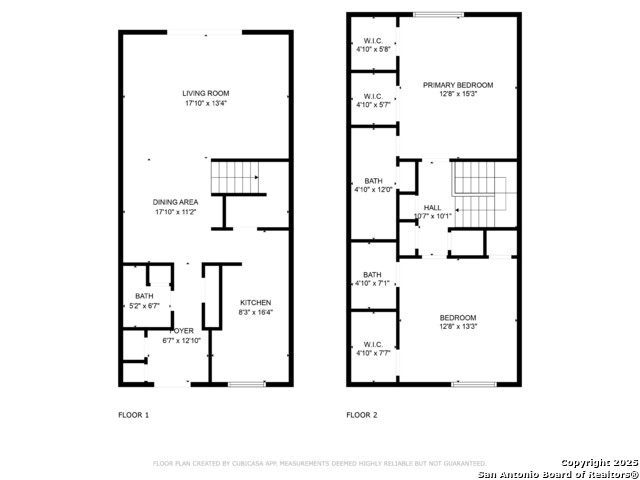
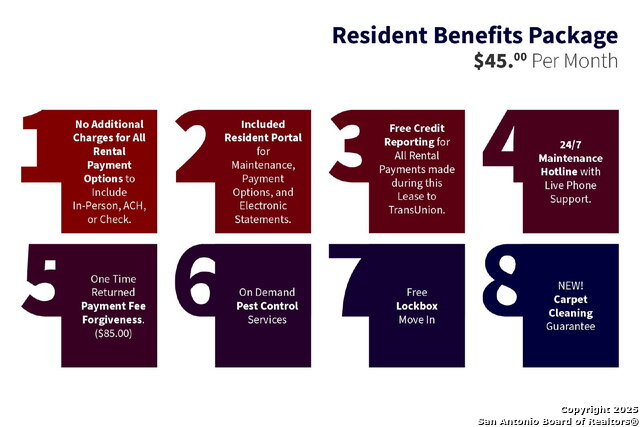
- MLS#: 1869539 ( Residential Rental )
- Street Address: 3678 Hidden 406d
- Viewed: 75
- Price: $1,450
- Price sqft: $1
- Waterfront: No
- Year Built: 1973
- Bldg sqft: 1566
- Bedrooms: 2
- Total Baths: 3
- Full Baths: 2
- 1/2 Baths: 1
- Days On Market: 97
- Additional Information
- County: BEXAR
- City: San Antonio
- Zipcode: 78217
- District: North East I.S.D.
- Elementary School: Call District
- Middle School: Call District
- High School: Call District
- Provided by: RentWerx San Antonio
- Contact: Melanie Thomas
- (210) 497-8686

- DMCA Notice
-
DescriptionAvailable Immediately! Additional showing options are available! **$300 Move in Concession** Captivate your senses at 3678 Hidden Drive, Unit 406D, a remarkable rental property nestled in the heart of San Antonio. This spacious 1,570 sq. ft. unit boasts two generously sized bedrooms, offering a serene retreat for relaxation and comfort. The allure of two full baths and an additional half bath ensures convenience and luxury, providing ample space for all your needs. Discover the joy of living in a thoughtfully designed space that embraces modern living while maintaining a cozy, inviting atmosphere. The open floor plan seamlessly connects the living areas, making it ideal for both entertaining and enjoying quiet evenings at home. Large windows invite natural light to flood the space, creating a warm and welcoming ambiance throughout. Situated in a prime location, this unit offers both tranquility and easy access to the vibrant attractions San Antonio has to offer. Enjoy the convenience of being close to shopping, dining, and entertainment, all while residing in a private setting. Embrace a lifestyle of comfort and convenience at 3678 Hidden Drive, Unit 406D, where every detail is designed to enhance your living experience. Make this stunning property your next home and experience the best of San Antonio living. Pet negotiable: Security deposit required. Schedule a showing today!
Features
Air Conditioning
- One Central
Application Fee
- 75
Application Form
- ONLINE
Apply At
- WWW.RENTWERX.COM
Apprx Age
- 52
Builder Name
- UNKNOWN
Common Area Amenities
- Clubhouse
- Pool
Days On Market
- 92
Dom
- 92
Elementary School
- Call District
Exterior Features
- Brick
Fireplace
- Not Applicable
Flooring
- Ceramic Tile
- Linoleum
Foundation
- Slab
Garage Parking
- Detached
Heating
- Central
Heating Fuel
- Natural Gas
High School
- Call District
Inclusions
- Ceiling Fans
- Washer Connection
- Dryer Connection
- Microwave Oven
- Stove/Range
Instdir
- Starcrest. Exit Starcrest on 410. Turn left on Hidden Dr. Go past third drive-through gate. Walk through gate by pressing numbers 3&5 together
- then 4. First condo on the left.
Interior Features
- One Living Area
- Separate Dining Room
- Eat-In Kitchen
- Two Eating Areas
- Walk-In Pantry
- Utility Room Inside
- All Bedrooms Upstairs
- Laundry Main Level
Kitchen Length
- 11
Legal Description
- NCB 13566 BLDG C UNIT 3-02 THE HEATHER COND
Max Num Of Months
- 12
Middle School
- Call District
Miscellaneous
- Broker-Manager
Occupancy
- Vacant
Owner Lrealreb
- No
Personal Checks Accepted
- No
Ph To Show
- 210-222-2227
Property Type
- Residential Rental
Rent Includes
- No Inclusions
Restrictions
- Not Applicable/None
Roof
- Composition
Salerent
- For Rent
School District
- North East I.S.D.
Section 8 Qualified
- No
Security
- Not Applicable
Security Deposit
- 1650
Source Sqft
- Appsl Dist
Style
- Two Story
Tenant Pays
- Gas/Electric
- Water/Sewer
Unit Number
- 406D
Views
- 75
Virtual Tour Url
- https://youtu.be/x89TQoOjvO0
Water/Sewer
- Water System
- Sewer System
Window Coverings
- Some Remain
Year Built
- 1973
Property Location and Similar Properties


